7664 Quartzite Ln, Glen Burnie, MD 21060
Local realty services provided by:Better Homes and Gardens Real Estate Premier
7664 Quartzite Ln,Glen Burnie, MD 21060
$564,900
- 3 Beds
- 4 Baths
- 2,534 sq. ft.
- Townhouse
- Active
Listed by: christopher b carroll
Office: re/max advantage realty
MLS#:MDAA2127352
Source:BRIGHTMLS
Price summary
- Price:$564,900
- Price per sq. ft.:$222.93
- Monthly HOA dues:$113
About this home
Gorgeous end-of-group town home in immaculate condition! This 3-bedroom, 2 full bath, and 2 half bath home boasts all the bells and whistles you could dream of! The brick front, architectural shingle roof, and 2-car garage (and 2-car driveway) will make you realize you're getting all the perks of a single-family home! Come inside and enjoy the great life! The main level features luxury vinyl planking, plantation shutters (throughout the whole house!), and amazing ceiling fans. The 15-foot island with quartz countertops is the centerpiece of the open-concept floor plan. The kitchen also features a double oven, stainless steel appliances, a 5-burner gas stove, butler's pantry, a walk-in pantry, and an eat-in area for a large dining room table! The half bath on the main level is for your convenience! The sliders from the kitchen let in so much light, and lead to the 12x22 Trex deck! Upstairs, you will find the primary bedroom is massive! Featuring crown molding, plantation shutters, and a large walk-in closet with drawers and a shoe rack! The en-suite bathroom has tile flooring, dual vanities, quartz counters, and a walk-in shower! 2 more spacious bedrooms are served by the updated hall bathroom. The washer and dryer are on this floor for easy access! The fully finished basement has plenty of room to watch the big game with your family, and features a half bath and a walk-out slider to the back yard. There is a convenient mudroom between the garage and the finished basement. There is even temperature-controlled storage off the garage!! Tanyard Shores is distinguished by its waterfront location and luxury resort-style amenities, including a 5,000 sq ft community clubhouse with a coffee bar, lounge, children's room, yoga studio, patio and outdoor dining, swimming pool with pool house, fitness center, tot lot, dog park with a dog wash station, outdoor game area, fire pit, hiking trails, wildlife preserve and waterfront beach area with kayak storage. Marina with boat slips available for purchase to community residents. Conveniently located near shopping, dining, and 695, 100, Fort Meade, NSA, and just a short drive to downtown Baltimore!
Contact an agent
Home facts
- Year built:2021
- Listing ID #:MDAA2127352
- Added:48 day(s) ago
- Updated:November 15, 2025 at 12:19 AM
Rooms and interior
- Bedrooms:3
- Total bathrooms:4
- Full bathrooms:2
- Half bathrooms:2
- Living area:2,534 sq. ft.
Heating and cooling
- Cooling:Central A/C
- Heating:Heat Pump(s), Natural Gas
Structure and exterior
- Roof:Architectural Shingle
- Year built:2021
- Building area:2,534 sq. ft.
- Lot area:0.05 Acres
Schools
- High school:GLEN BURNIE
- Middle school:MARLEY
- Elementary school:MARLEY
Utilities
- Water:Public
- Sewer:Public Sewer
Finances and disclosures
- Price:$564,900
- Price per sq. ft.:$222.93
- Tax amount:$5,154 (2024)
New listings near 7664 Quartzite Ln
- Coming Soon
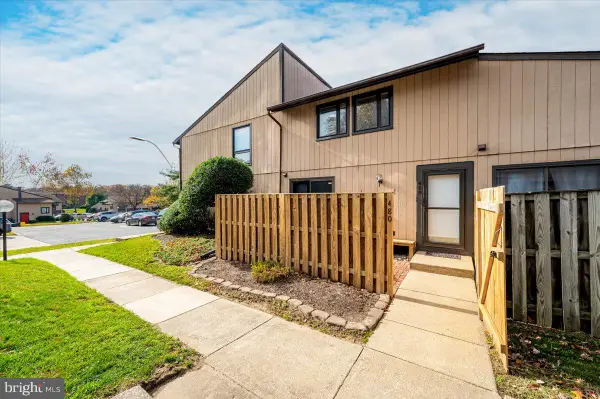 $274,820Coming Soon2 beds 2 baths
$274,820Coming Soon2 beds 2 baths480 West Ct, GLEN BURNIE, MD 21061
MLS# MDAA2131240Listed by: EXP REALTY, LLC - New
 $450,000Active4 beds 2 baths1,144 sq. ft.
$450,000Active4 beds 2 baths1,144 sq. ft.7530 Baltimore Annapolis Blvd, GLEN BURNIE, MD 21060
MLS# MDAA2128680Listed by: BERKSHIRE HATHAWAY HOMESERVICES PENFED REALTY - New
 $310,000Active2 beds 1 baths860 sq. ft.
$310,000Active2 beds 1 baths860 sq. ft.1017 Thomas Rd, GLEN BURNIE, MD 21060
MLS# MDAA2128908Listed by: DOUGLAS REALTY LLC - New
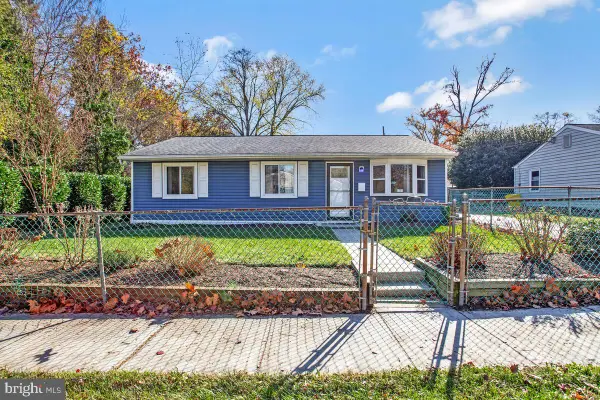 $345,000Active3 beds 1 baths1,228 sq. ft.
$345,000Active3 beds 1 baths1,228 sq. ft.1701 Norfolk Rd, GLEN BURNIE, MD 21061
MLS# MDAA2131018Listed by: REDFIN CORP - New
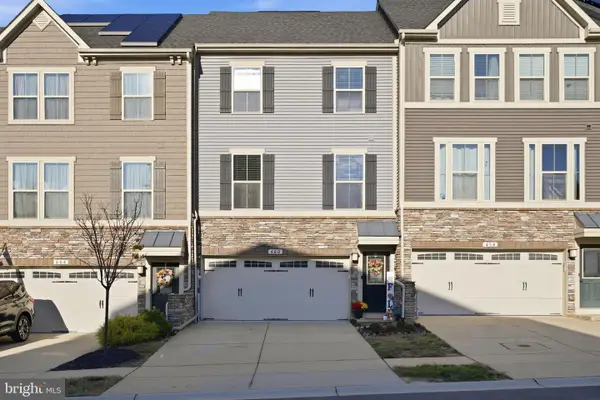 $560,000Active3 beds 3 baths2,232 sq. ft.
$560,000Active3 beds 3 baths2,232 sq. ft.460 Marianna Dr, MILLERSVILLE, MD 21108
MLS# MDAA2131056Listed by: DOUGLAS REALTY LLC - New
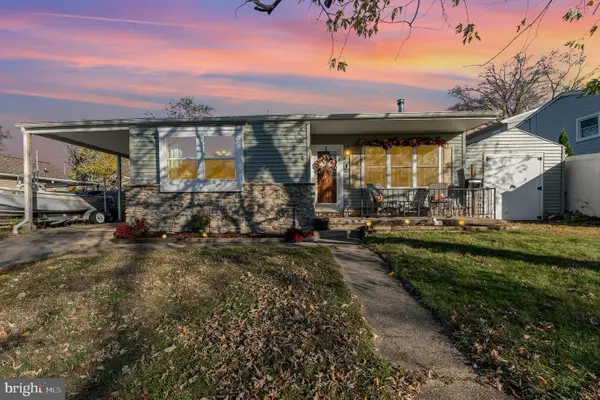 $365,000Active3 beds 2 baths1,745 sq. ft.
$365,000Active3 beds 2 baths1,745 sq. ft.103 Sunset, GLEN BURNIE, MD 21060
MLS# MDAA2131062Listed by: CUMMINGS & CO. REALTORS - New
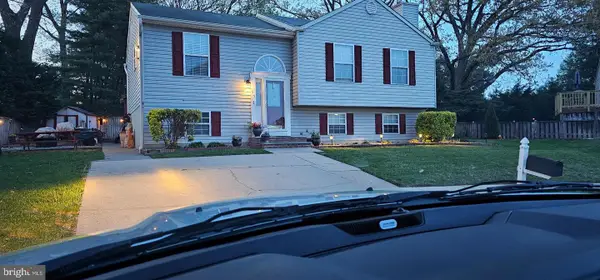 $415,000Active4 beds 3 baths1,900 sq. ft.
$415,000Active4 beds 3 baths1,900 sq. ft.1515 Baby Baer Ct, GLEN BURNIE, MD 21061
MLS# MDAA2131128Listed by: TAYLOR PROPERTIES - Coming Soon
 $699,999Coming Soon3 beds 4 baths
$699,999Coming Soon3 beds 4 baths5724 Howard Dr, GLEN BURNIE, MD 21060
MLS# MDAA2131146Listed by: LPT REALTY, LLC - New
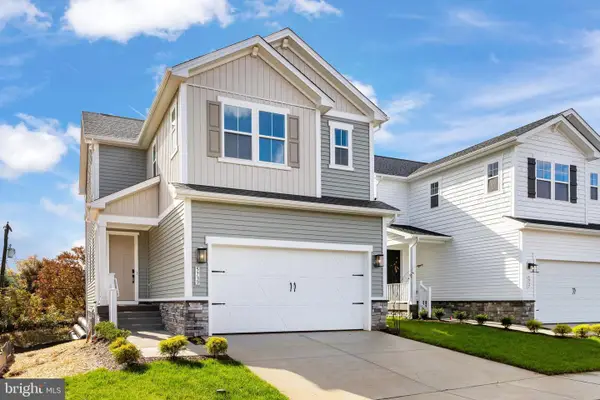 $684,999Active3 beds 3 baths2,060 sq. ft.
$684,999Active3 beds 3 baths2,060 sq. ft.5739 Howard Dr, GLEN BURNIE, MD 21060
MLS# MDAA2131152Listed by: LPT REALTY, LLC - New
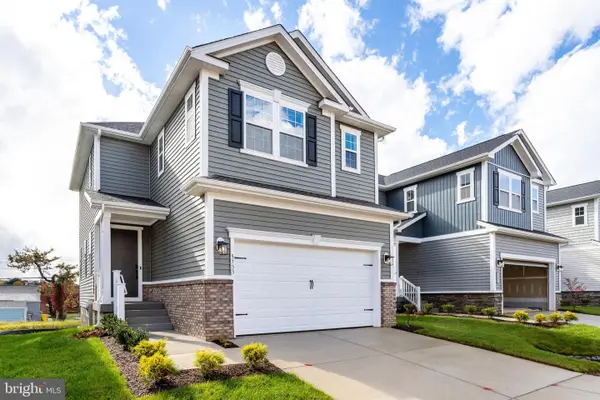 $674,999Active3 beds 4 baths2,060 sq. ft.
$674,999Active3 beds 4 baths2,060 sq. ft.5733 Howard Dr, GLEN BURNIE, MD 21060
MLS# MDAA2131154Listed by: LPT REALTY, LLC
