1475 Braden Loop, Glen Burnie, MD 21061
Local realty services provided by:Better Homes and Gardens Real Estate Community Realty
Listed by:karen l voelker
Office:douglas realty llc.
MLS#:MDAA2129096
Source:BRIGHTMLS
Price summary
- Price:$348,000
- Price per sq. ft.:$226.56
- Monthly HOA dues:$55
About this home
THIS IS THE HOME YOU HAVE BEEN LOOKING FOR!
Move right into this well-maintained, affordable home located in the sought-after Red Oak Crossing community—conveniently close to major highways, shopping, and dining.
Step inside to an open floor plan with beautiful hardwood flooring and recessed lighting throughout the main level. The spacious living room flows seamlessly into a gourmet kitchen featuring gas cooking, ample cabinetry, a double-level island/breakfast bar, pendant lighting, and a pantry—plus all appliances convey!
Upstairs, you’ll find a loft/family room with hardwood flooring that can easily be converted into a third bedroom if desired. The primary suite offers two walk-in closets and a luxurious bath with dual sinks and a large shower. A second bedroom and a convenient upper-level laundry room complete this level.
Enjoy the convenience of a rear-entry one-car garage and private driveway.
This home truly offers comfort, style, and value—take a look today, you won’t be disappointed!
Contact an agent
Home facts
- Year built:2011
- Listing ID #:MDAA2129096
- Added:7 day(s) ago
- Updated:October 25, 2025 at 01:45 PM
Rooms and interior
- Bedrooms:2
- Total bathrooms:3
- Full bathrooms:2
- Half bathrooms:1
- Living area:1,536 sq. ft.
Heating and cooling
- Cooling:Ceiling Fan(s), Central A/C
- Heating:Forced Air, Natural Gas
Structure and exterior
- Year built:2011
- Building area:1,536 sq. ft.
- Lot area:0.04 Acres
Utilities
- Water:Public
- Sewer:Public Sewer
Finances and disclosures
- Price:$348,000
- Price per sq. ft.:$226.56
- Tax amount:$3,436 (2025)
New listings near 1475 Braden Loop
- Coming Soon
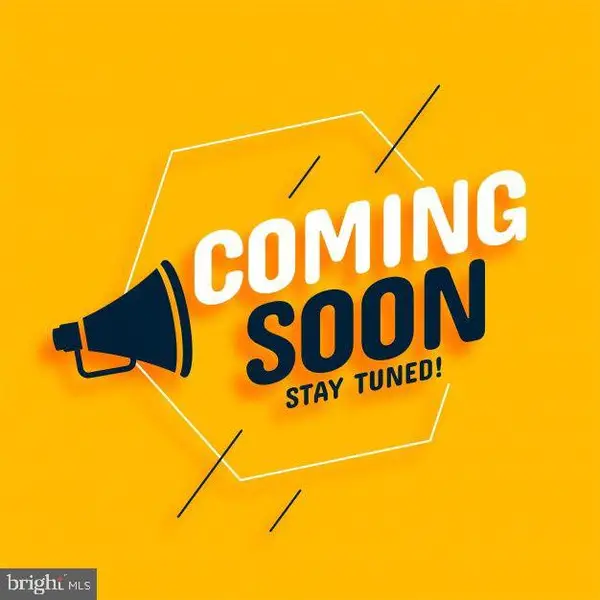 $525,000Coming Soon4 beds 3 baths
$525,000Coming Soon4 beds 3 baths307 Sorel Ct, MILLERSVILLE, MD 21108
MLS# MDAA2129752Listed by: KELLER WILLIAMS LEGACY - Coming Soon
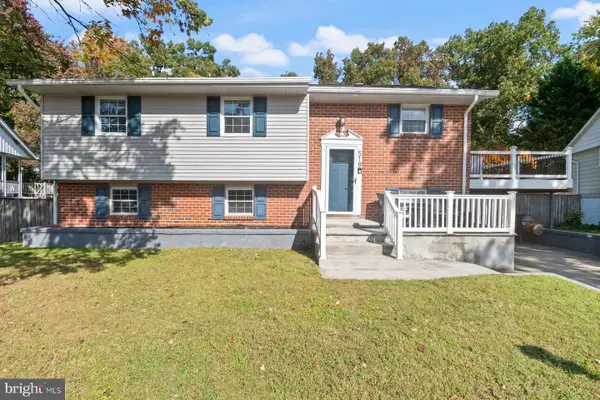 $489,000Coming Soon4 beds 2 baths
$489,000Coming Soon4 beds 2 baths518 Kenora Dr, MILLERSVILLE, MD 21108
MLS# MDAA2129742Listed by: HYATT & COMPANY REAL ESTATE LLC - Coming Soon
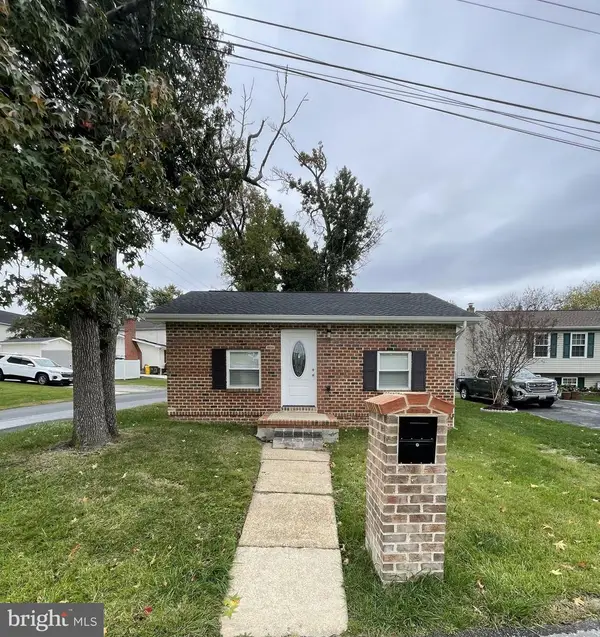 $239,900Coming Soon1 beds 1 baths
$239,900Coming Soon1 beds 1 baths315 Morris Hill Ave, GLEN BURNIE, MD 21060
MLS# MDAA2129734Listed by: EXP REALTY, LLC - New
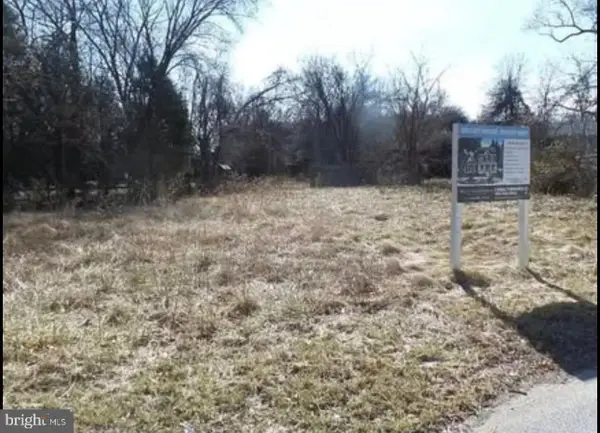 $125,000Active0.45 Acres
$125,000Active0.45 Acres281 Thompson Ave E, GLEN BURNIE, MD 21060
MLS# MDAA2129704Listed by: MILLENNIUM REALTY GROUP INC. - New
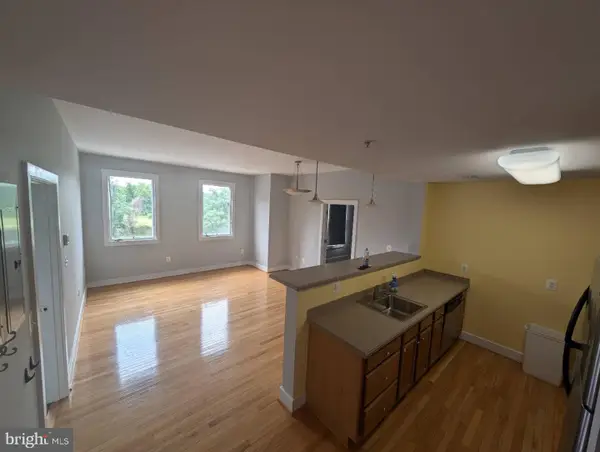 $219,000Active2 beds 2 baths861 sq. ft.
$219,000Active2 beds 2 baths861 sq. ft.400 Renfro Dr #206, GLEN BURNIE, MD 21060
MLS# MDAA2129688Listed by: DOUGLAS REALTY LLC - New
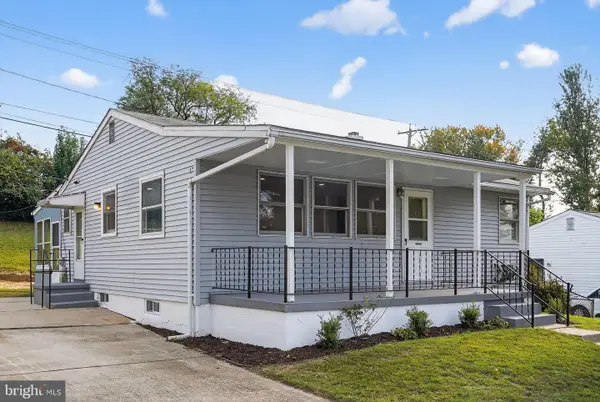 $450,000Active5 beds 2 baths1,040 sq. ft.
$450,000Active5 beds 2 baths1,040 sq. ft.1611 Tieman Dr, GLEN BURNIE, MD 21061
MLS# MDAA2128678Listed by: BERKSHIRE HATHAWAY HOMESERVICES PENFED REALTY - Coming Soon
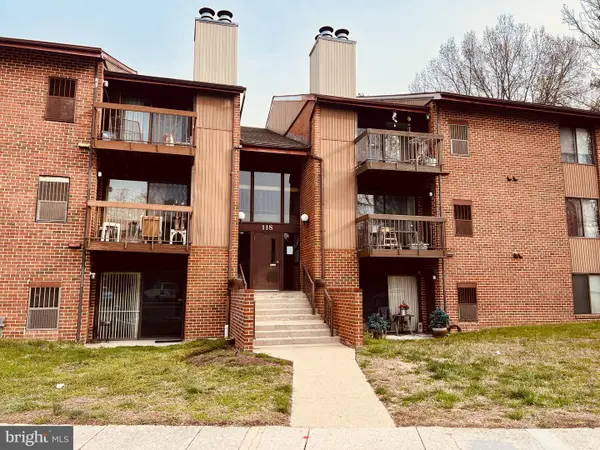 $200,000Coming Soon2 beds 1 baths
$200,000Coming Soon2 beds 1 baths118 Mountain Rd #1a, GLEN BURNIE, MD 21060
MLS# MDAA2129644Listed by: COMPASS - Coming Soon
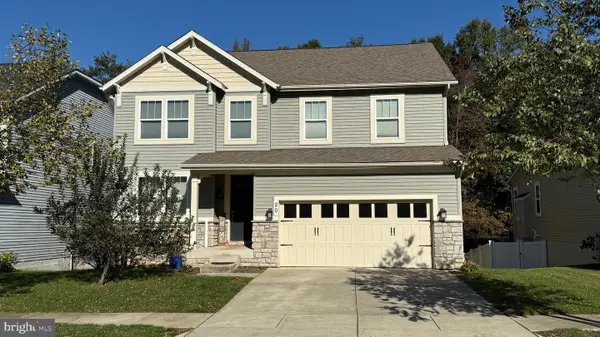 $700,000Coming Soon5 beds 4 baths
$700,000Coming Soon5 beds 4 baths20 Inglenook Ct, GLEN BURNIE, MD 21060
MLS# MDAA2128624Listed by: NORTHROP REALTY - New
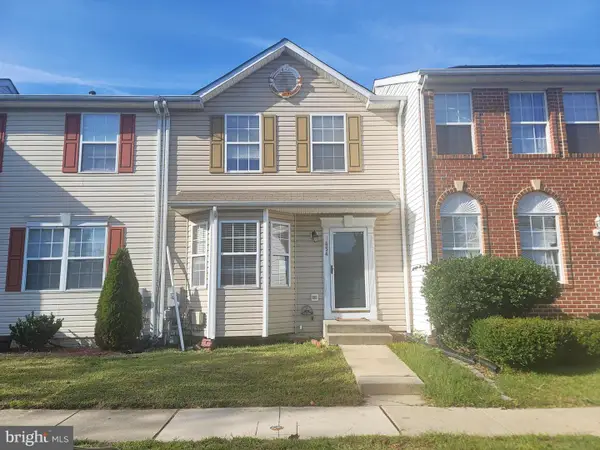 $239,000Active3 beds 3 baths1,412 sq. ft.
$239,000Active3 beds 3 baths1,412 sq. ft.454 Renfro Ct, GLEN BURNIE, MD 21060
MLS# MDAA2129606Listed by: CENTURY 21 DOWNTOWN - New
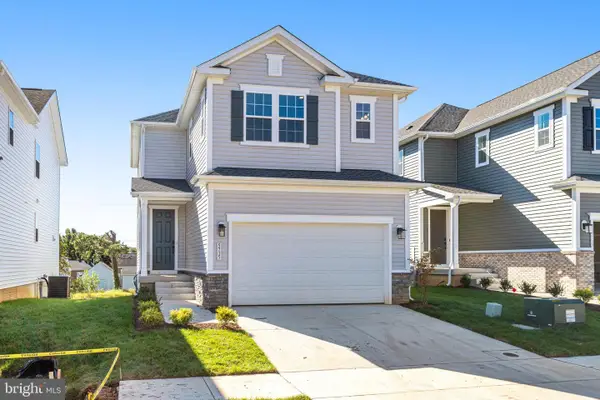 $649,999Active3 beds 3 baths2,060 sq. ft.
$649,999Active3 beds 3 baths2,060 sq. ft.5735 Howard Dr, GLEN BURNIE, MD 21061
MLS# MDAA2129598Listed by: LPT REALTY, LLC
