251 Oakview Village Dr, Glen Burnie, MD 21061
Local realty services provided by:Better Homes and Gardens Real Estate GSA Realty
Listed by:jerilyn m herl
Office:cummings & co. realtors
MLS#:MDAA2128768
Source:BRIGHTMLS
Price summary
- Price:$475,000
- Price per sq. ft.:$199.92
- Monthly HOA dues:$70
About this home
Welcome to 251 Oakview Village Drive. This stunning end-unit townhome offers finely finished living space designed for modern lifestyles. Discover an open-concept main level floor plan featuring 9-foot ceilings, luxury vinyl plank flooring, and a gourmet kitchen with upgraded cabinetry, stainless-steel appliances, a large center island, and recessed lighting. The adjoining dining and living areas flow seamlessly to a custom, maintenance-free deck—the perfect spot for outdoor dining or quiet relaxation overlooking peaceful, wooded views. Tucked away a few steps up is a powder room next to the stairway leading upstairs. On the upper level is the spacious primary suite boasting two walk-in closets with custom built-in wood organizing systems. The elegant ensuite bath has a soaking tub, walk-in shower, and a dual vanity. Two additional large bedrooms, a full hall bath, and convenient upper-level laundry complete this level. The front door entry level offers a welcoming foyer with luxury vinyl plank flooring that continues on the dual staircase and into a versatile recreation room. There is an additional half bath, ideal for guests or a home office setup. Enjoy outdoor living at its finest with a stone patio, vinyl privacy fencing, and professional landscaping—all backing to open green space and mature trees. The two-car garage with inside access and a private driveway add everyday ease and security. Original seller has invested over 45k in after-market improvements including all the luxury vinyl plank flooring, custom solid wood built-in closets, patio and fence, the low maintenance decking with a rain water collection system to keep you dry on the patio, low voltage deck lighting and privacy partition, leaf gutter protection, and a whole house water purification system! Located just minutes from major commuter routes, shopping, dining, and local parks, this move-in-ready home truly has it all—premium lot, thoughtful upgrades, and low-maintenance living in a vibrant, gated neighborhood with tot lots, picnic areas, and walking paths. MULTIPLE OFFERS RECEIVED. Seller requires Best and Final offers by
7 p.m. on Tuesday 10/21.
Contact an agent
Home facts
- Year built:2019
- Listing ID #:MDAA2128768
- Added:8 day(s) ago
- Updated:October 24, 2025 at 07:29 AM
Rooms and interior
- Bedrooms:3
- Total bathrooms:4
- Full bathrooms:2
- Half bathrooms:2
- Living area:2,376 sq. ft.
Heating and cooling
- Cooling:Central A/C
- Heating:Central, Natural Gas
Structure and exterior
- Year built:2019
- Building area:2,376 sq. ft.
- Lot area:0.06 Acres
Utilities
- Water:Public
- Sewer:Private Sewer
Finances and disclosures
- Price:$475,000
- Price per sq. ft.:$199.92
- Tax amount:$4,715 (2024)
New listings near 251 Oakview Village Dr
- New
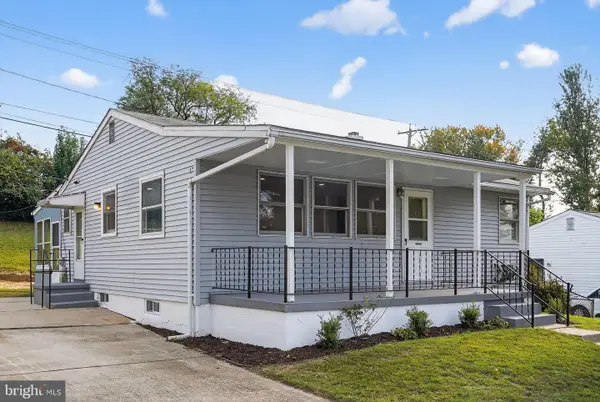 $450,000Active4 beds 2 baths1,040 sq. ft.
$450,000Active4 beds 2 baths1,040 sq. ft.1611 Tieman Dr, GLEN BURNIE, MD 21061
MLS# MDAA2128678Listed by: BERKSHIRE HATHAWAY HOMESERVICES PENFED REALTY - Coming Soon
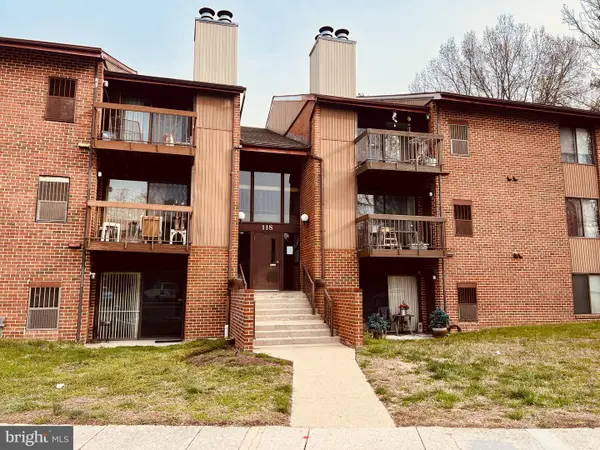 $200,000Coming Soon2 beds 1 baths
$200,000Coming Soon2 beds 1 baths118 Mountain Rd #1a, GLEN BURNIE, MD 21060
MLS# MDAA2129644Listed by: COMPASS - Coming Soon
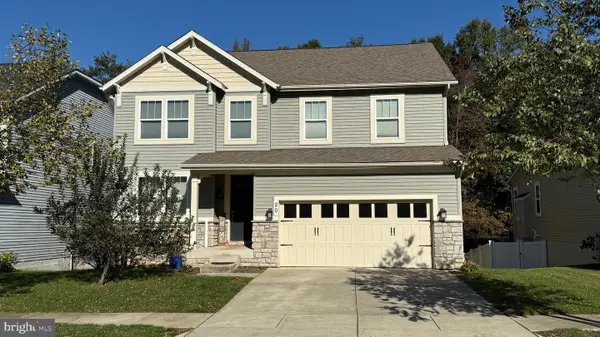 $700,000Coming Soon5 beds 4 baths
$700,000Coming Soon5 beds 4 baths20 Inglenook Ct, GLEN BURNIE, MD 21060
MLS# MDAA2128624Listed by: NORTHROP REALTY - New
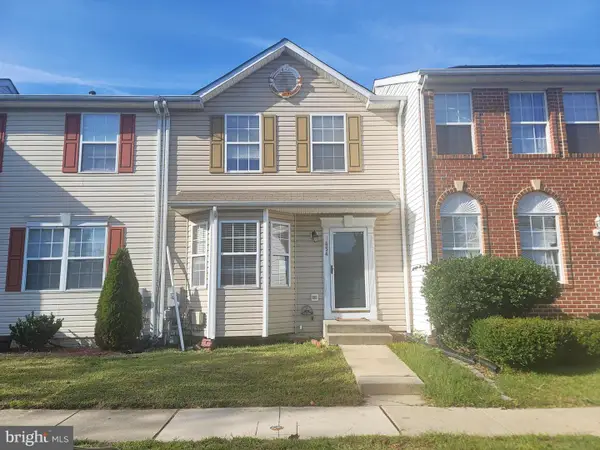 $239,000Active3 beds 3 baths1,412 sq. ft.
$239,000Active3 beds 3 baths1,412 sq. ft.454 Renfro Ct, GLEN BURNIE, MD 21060
MLS# MDAA2129606Listed by: CENTURY 21 DOWNTOWN - New
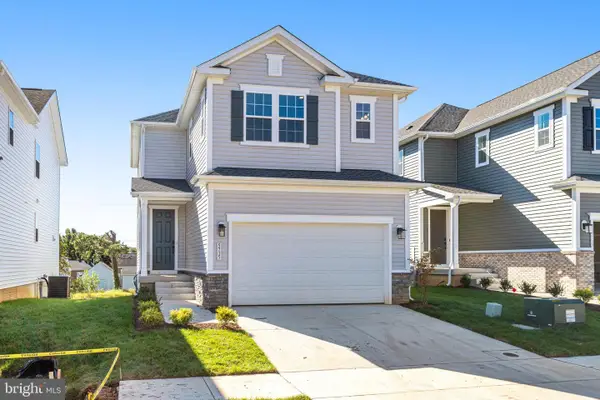 $649,999Active3 beds 3 baths2,060 sq. ft.
$649,999Active3 beds 3 baths2,060 sq. ft.5735 Howard Dr, GLEN BURNIE, MD 21061
MLS# MDAA2129598Listed by: LPT REALTY, LLC - New
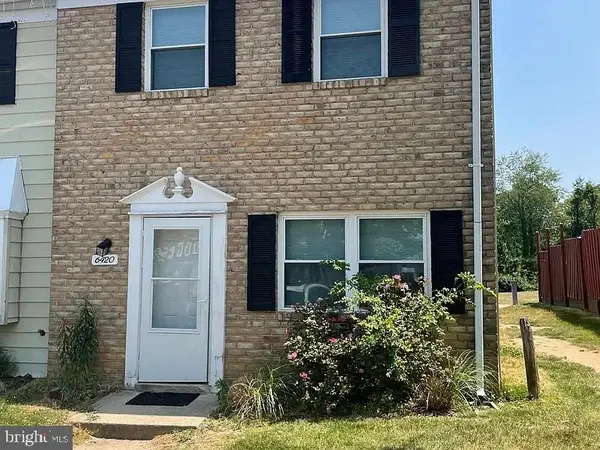 $245,000Active3 beds 2 baths1,152 sq. ft.
$245,000Active3 beds 2 baths1,152 sq. ft.6420 Jefferson Pl, GLEN BURNIE, MD 21061
MLS# MDAA2129538Listed by: MR. LISTER REALTY - New
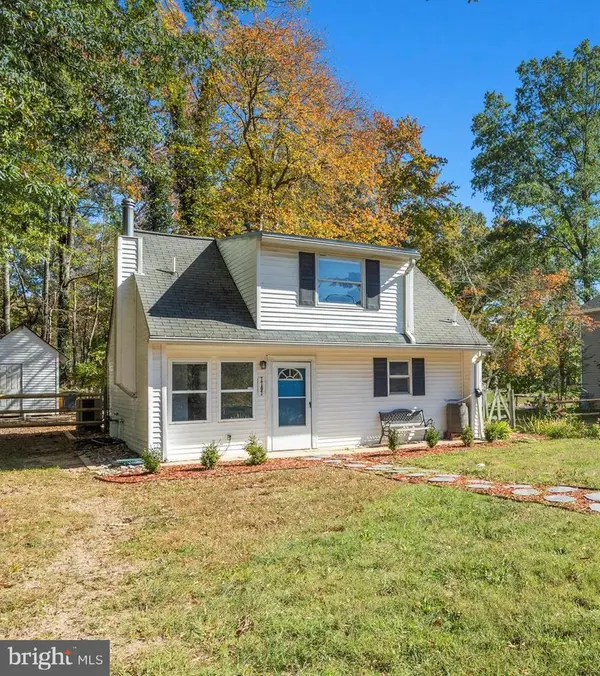 $319,990Active3 beds 1 baths924 sq. ft.
$319,990Active3 beds 1 baths924 sq. ft.7707 Warsaw Ave, GLEN BURNIE, MD 21060
MLS# MDAA2129534Listed by: DOUGLAS REALTY LLC - New
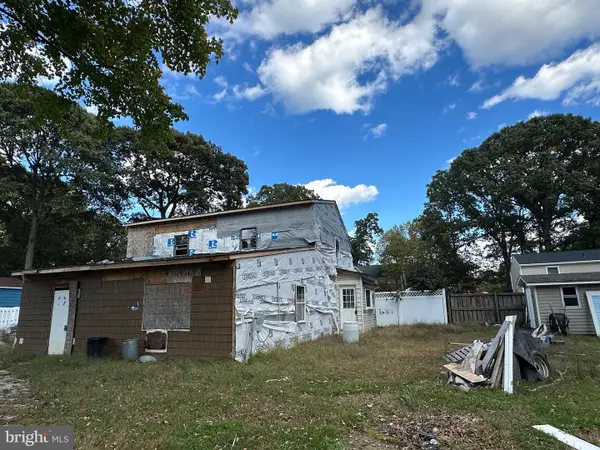 $319,000Active2 beds 1 baths1,800 sq. ft.
$319,000Active2 beds 1 baths1,800 sq. ft.441 & 425 Carolina Ave, PASADENA, MD 21122
MLS# MDAA2129514Listed by: COMPASS - Open Fri, 5 to 7pmNew
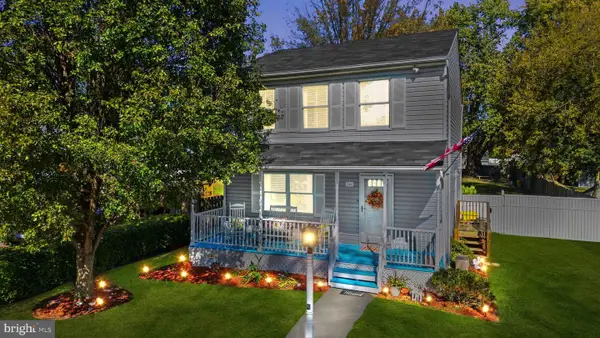 $485,000Active4 beds 4 baths2,172 sq. ft.
$485,000Active4 beds 4 baths2,172 sq. ft.146 Midland Rd, GLEN BURNIE, MD 21060
MLS# MDAA2129366Listed by: DOUGLAS REALTY LLC - Coming Soon
 $699,000Coming Soon4 beds 4 baths
$699,000Coming Soon4 beds 4 baths902 Boatwright Dr, GLEN BURNIE, MD 21060
MLS# MDAA2129404Listed by: HYATT & COMPANY REAL ESTATE, LLC
