302 Luther Rd, GLEN BURNIE, MD 21061
Local realty services provided by:Better Homes and Gardens Real Estate Community Realty
302 Luther Rd,GLEN BURNIE, MD 21061
$410,000
- 3 Beds
- 2 Baths
- 1,777 sq. ft.
- Single family
- Active
Listed by:tami lynn maerten
Office:re/max results
MLS#:MDAA2125614
Source:BRIGHTMLS
Price summary
- Price:$410,000
- Price per sq. ft.:$230.73
About this home
Nestled in the charming Glen Burnie Park subdivision, this delightful split-level home offers a perfect blend of comfort and modern living. With major renovations, including roof, plumbing, electric panel, HVAC, lighting, and flooring, this residence is poised as a true gem in the community. Step inside to discover a warm and inviting interior featuring luxury vinyl plank flooring that flows seamlessly throughout the main living areas. Recessed lighting enhances the ambiance, creating a welcoming atmosphere. The kitchen boasts sleek stainless steel appliances, making meal preparation a joy. This home offers three carpeted bedrooms and one and a half beautiful bathrooms, providing ample space for relaxation and privacy. The fully finished basement, with windows and walkout stairs, adds valuable living space that can be transformed into a home office, playroom, or entertainment area. Convenience is key with laundry facilities centrally located on the main floor. Outside, the property features a corner lot with a generous rear yard, ideal for outdoor activities or gardening. The enclosed patio provides a serene space to unwind. Parking is a breeze with an attached garage, concrete driveway, and street front parking, providing easy access and ample space for vehicles. Located in a suburban setting, this home is just a short distance from essential amenities. Enjoy the convenience of nearby public transportation, with a bus stop less than a mile away and an airport within 10 miles. The community is enriched by its proximity to local parks, offering green spaces for recreation and relaxation. Glen Burnie Park is a vibrant community, making it an ideal place to call home. With its inviting atmosphere and renovations, this property is ready to welcome you into a life of comfort and joy. Don't miss the opportunity to make this house your home! Turn-key ready!
Contact an agent
Home facts
- Year built:1957
- Listing ID #:MDAA2125614
- Added:7 day(s) ago
- Updated:September 19, 2025 at 02:13 PM
Rooms and interior
- Bedrooms:3
- Total bathrooms:2
- Full bathrooms:1
- Half bathrooms:1
- Living area:1,777 sq. ft.
Heating and cooling
- Cooling:Central A/C
- Heating:Heat Pump - Gas BackUp, Natural Gas
Structure and exterior
- Roof:Asbestos Shingle
- Year built:1957
- Building area:1,777 sq. ft.
- Lot area:0.17 Acres
Schools
- High school:OLD MILL
- Middle school:OLD MILL MIDDLE SCHOOL SOUTH
- Elementary school:GLEN BURNIE PARK
Utilities
- Water:Public
- Sewer:Public Sewer
Finances and disclosures
- Price:$410,000
- Price per sq. ft.:$230.73
- Tax amount:$3,573 (2025)
New listings near 302 Luther Rd
- Coming SoonOpen Sat, 11am to 1pm
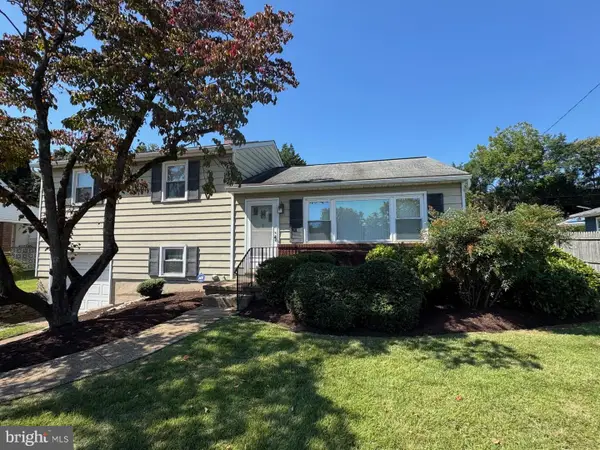 $349,000Coming Soon3 beds 1 baths
$349,000Coming Soon3 beds 1 baths521 Baylor Rd, GLEN BURNIE, MD 21061
MLS# MDAA2126528Listed by: LONG & FOSTER REAL ESTATE, INC. 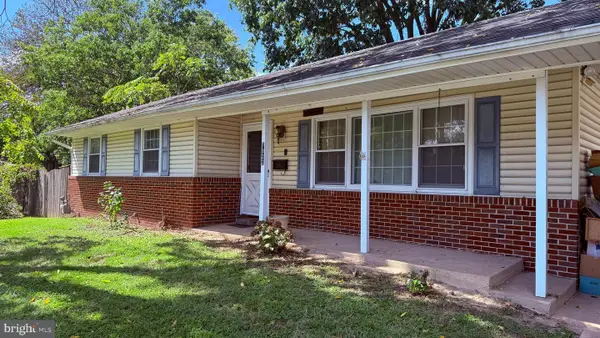 $230,000Pending3 beds 2 baths1,200 sq. ft.
$230,000Pending3 beds 2 baths1,200 sq. ft.7922 Crain Hwy S, GLEN BURNIE, MD 21061
MLS# MDAA2126686Listed by: RE/MAX EXECUTIVE- Open Sat, 10am to 12pmNew
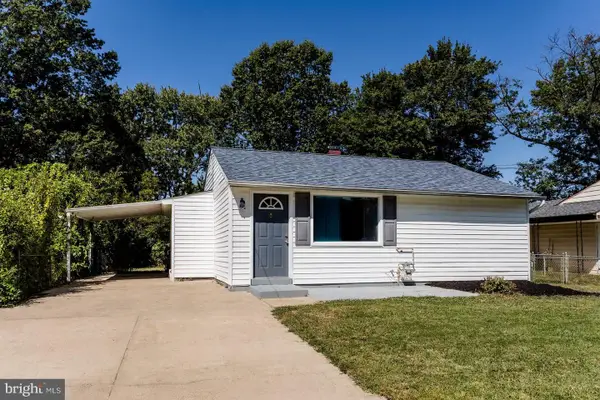 $325,000Active2 beds 1 baths700 sq. ft.
$325,000Active2 beds 1 baths700 sq. ft.204 Carroll Rd, GLEN BURNIE, MD 21060
MLS# MDAA2126570Listed by: EXP REALTY, LLC - Coming Soon
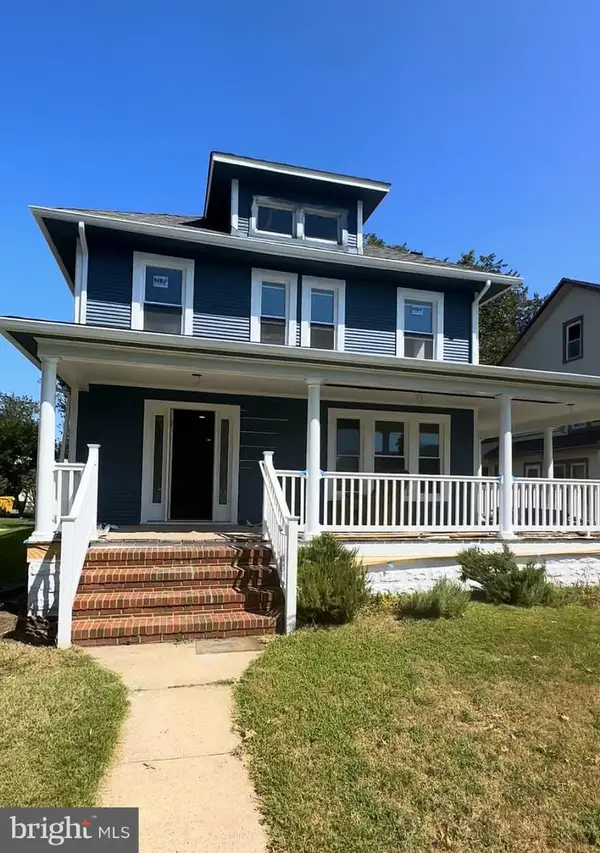 $475,000Coming Soon5 beds 4 baths
$475,000Coming Soon5 beds 4 baths108 1st Ave Sw, GLEN BURNIE, MD 21061
MLS# MDAA2126658Listed by: DEAUSEN REALTY - New
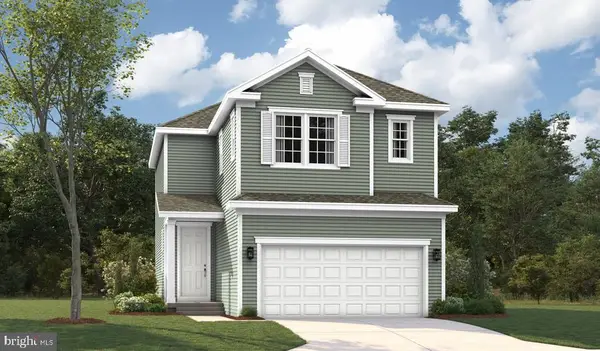 $599,999Active3 beds 4 baths2,060 sq. ft.
$599,999Active3 beds 4 baths2,060 sq. ft.5727 Howard Dr, GLEN BURNIE, MD 21061
MLS# MDAA2126628Listed by: LPT REALTY, LLC - New
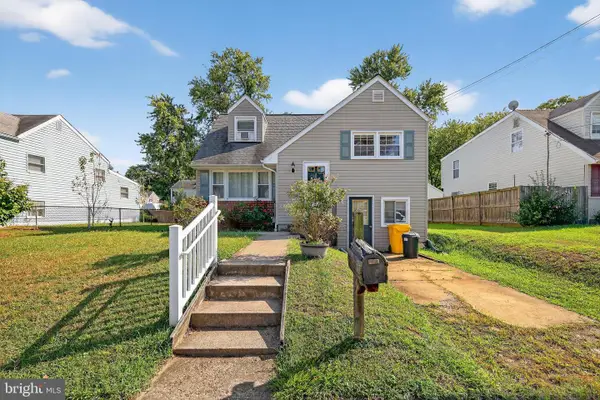 $299,999Active3 beds 2 baths1,440 sq. ft.
$299,999Active3 beds 2 baths1,440 sq. ft.303 Oxford Dr, GLEN BURNIE, MD 21061
MLS# MDAA2126054Listed by: DOUGLAS REALTY LLC - New
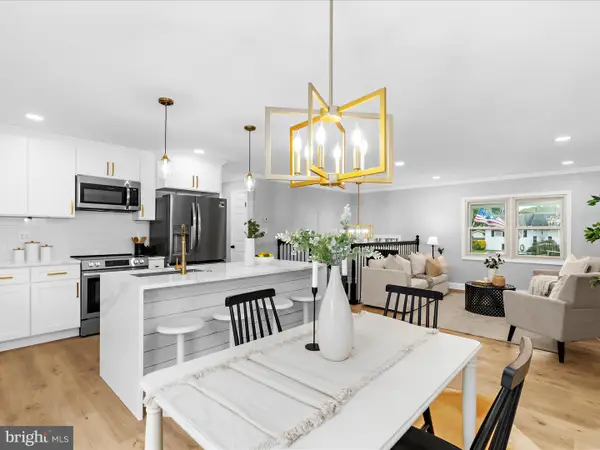 $490,000Active4 beds 3 baths1,070 sq. ft.
$490,000Active4 beds 3 baths1,070 sq. ft.906 Silver Maple Ct, GLEN BURNIE, MD 21060
MLS# MDAA2126578Listed by: CURTIS REAL ESTATE COMPANY - New
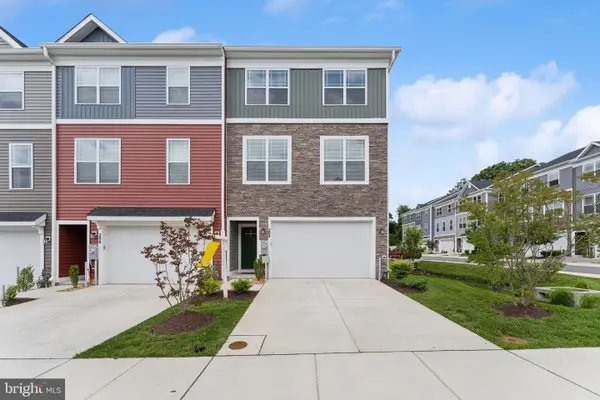 $520,000Active4 beds 4 baths2,425 sq. ft.
$520,000Active4 beds 4 baths2,425 sq. ft.204 Jenkins Way, GLEN BURNIE, MD 21061
MLS# MDAA2126588Listed by: THE PINNACLE REAL ESTATE CO. - New
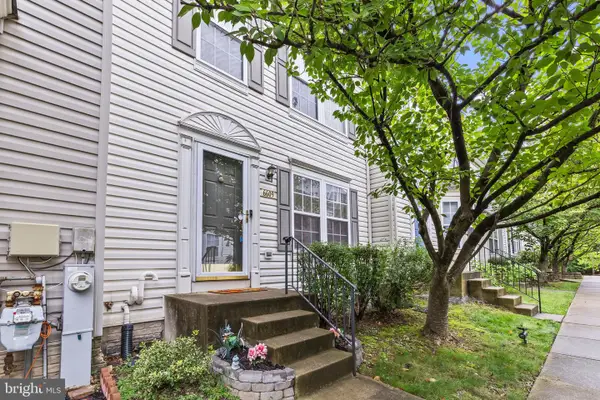 $350,000Active2 beds 3 baths1,560 sq. ft.
$350,000Active2 beds 3 baths1,560 sq. ft.6609 Fable Ct, GLEN BURNIE, MD 21060
MLS# MDAA2126260Listed by: REDFIN CORP - Coming Soon
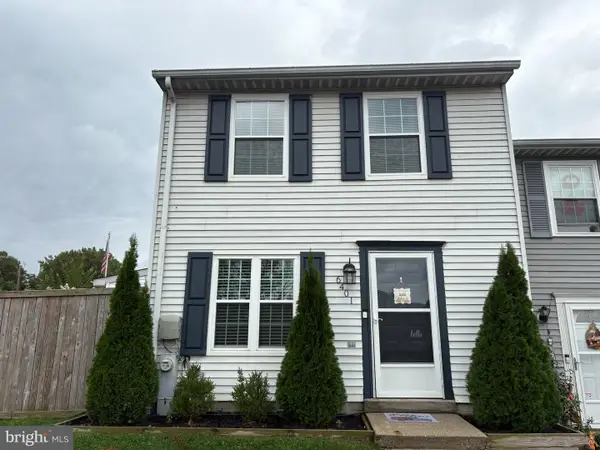 $320,000Coming Soon4 beds 2 baths
$320,000Coming Soon4 beds 2 baths6401 Grafton Garth Ct, GLEN BURNIE, MD 21061
MLS# MDAA2126534Listed by: SAMSON PROPERTIES
