521 Baylor Rd, Glen Burnie, MD 21061
Local realty services provided by:Better Homes and Gardens Real Estate Valley Partners
521 Baylor Rd,Glen Burnie, MD 21061
$349,000
- 3 Beds
- 1 Baths
- 1,344 sq. ft.
- Single family
- Pending
Listed by: jill windsor
Office: long & foster real estate, inc.
MLS#:MDAA2126528
Source:BRIGHTMLS
Price summary
- Price:$349,000
- Price per sq. ft.:$259.67
About this home
Back on the market! Not due to the home, 2nd buyer's financing fell through so here's your opportunity to make it yours.
The one you've been waiting for! Located in the neighborhood of Glen Burnie Park, this beautifully well cared for home is ready for you to move in and make it your own. With 1,551 square feet of thoughtfully designed living space plus attached garage, this home is a sanctuary that invites you to unwind and create lasting memories. Hardwood floors are underneath the carpets on the main and upper levels. Natural light pours in through double-pane windows, complemented by custom window treatments. The heart of the home features a well-appointed kitchen including a gas stove, dishwasher and refrigerator. An additional freezer, utility tub and washer/dryer are located in the lower level laundry room. A new hot water heater was installed in 2024, HVAC and air filter system in 2009 with all maintenance records. A 200+ SF three season bonus room with both inside and outside entrances is a great place for family gatherings, a creative space, home office or potential as an additional bedroom and bathroom. The exterior is complemented by mature landscaping in the front and side yards as well as a huge backyard. A shed in the backyard provides ample storage for gardening tools or outdoor equipment. The concrete driveway leads to an attached garage with inside access. The entire house and all carpets have recently been professionally cleaned, truly move in ready. With cosmetic updates you can quickly build your equity on this great investment. A prime location coupled with a solid, well maintained house and ample outdoor space make this residence more than just a house; it's a place to call home. Experience the perfect blend of comfort, style, and convenience in this lovely Glen Burnie Park gem.
Contact an agent
Home facts
- Year built:1958
- Listing ID #:MDAA2126528
- Added:50 day(s) ago
- Updated:November 08, 2025 at 08:26 AM
Rooms and interior
- Bedrooms:3
- Total bathrooms:1
- Full bathrooms:1
- Living area:1,344 sq. ft.
Heating and cooling
- Cooling:Ceiling Fan(s), Central A/C
- Heating:Forced Air, Natural Gas
Structure and exterior
- Year built:1958
- Building area:1,344 sq. ft.
- Lot area:0.25 Acres
Utilities
- Water:Public
- Sewer:Public Sewer
Finances and disclosures
- Price:$349,000
- Price per sq. ft.:$259.67
- Tax amount:$3,440 (2025)
New listings near 521 Baylor Rd
- Coming Soon
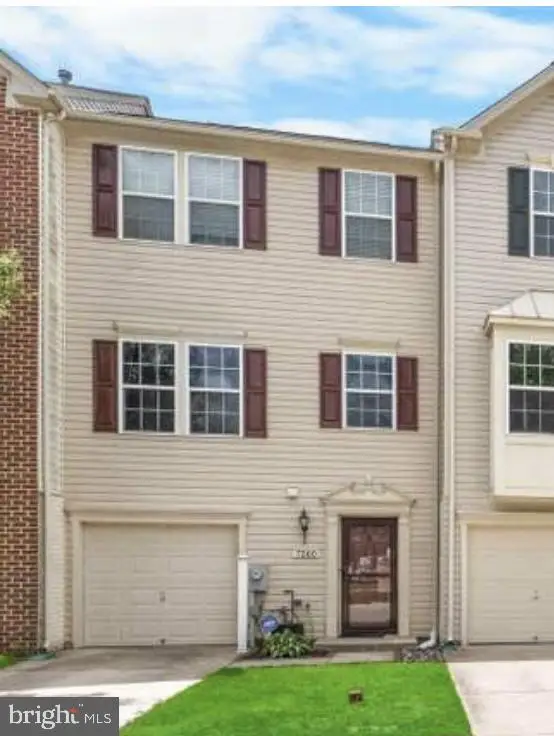 $434,990Coming Soon3 beds 3 baths
$434,990Coming Soon3 beds 3 baths7260 Mockingbird Cir, GLEN BURNIE, MD 21060
MLS# MDAA2130806Listed by: RE/MAX EXECUTIVE - New
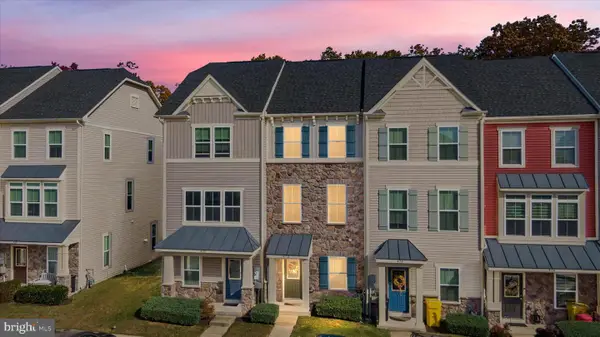 $418,000Active3 beds 3 baths1,920 sq. ft.
$418,000Active3 beds 3 baths1,920 sq. ft.472 Willow Bend Dr, GLEN BURNIE, MD 21060
MLS# MDAA2130768Listed by: DOUGLAS REALTY LLC - Open Sat, 11am to 4pmNew
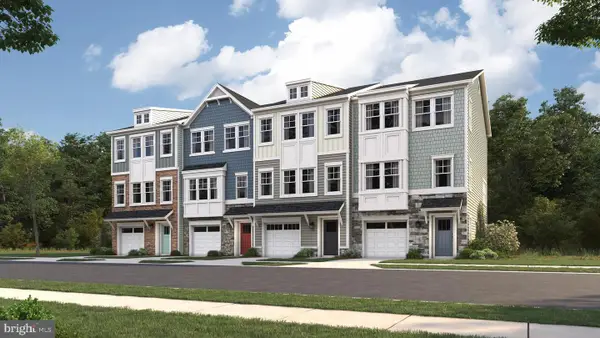 $499,990Active4 beds 4 baths4,842 sq. ft.
$499,990Active4 beds 4 baths4,842 sq. ft.6828 Winterhill Ln, GLEN BURNIE, MD 21060
MLS# MDAA2130786Listed by: BUILDER SOLUTIONS REALTY - New
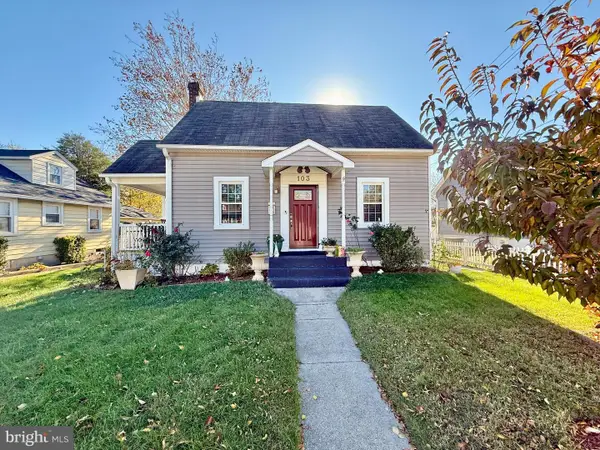 $380,000Active4 beds 3 baths1,416 sq. ft.
$380,000Active4 beds 3 baths1,416 sq. ft.103 4th Ave Se, GLEN BURNIE, MD 21061
MLS# MDAA2130770Listed by: KELLER WILLIAMS REALTY CENTRE - Open Sat, 12 to 2pmNew
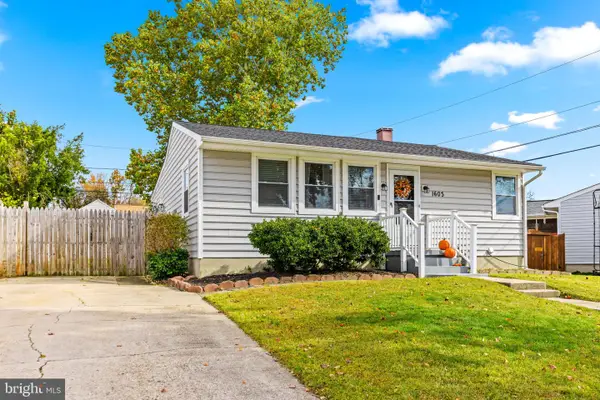 $425,000Active3 beds 3 baths2,304 sq. ft.
$425,000Active3 beds 3 baths2,304 sq. ft.1603 Sunshine St, GLEN BURNIE, MD 21061
MLS# MDAA2130012Listed by: HUBBLE BISBEE CHRISTIE'S INTERNATIONAL REAL ESTATE - New
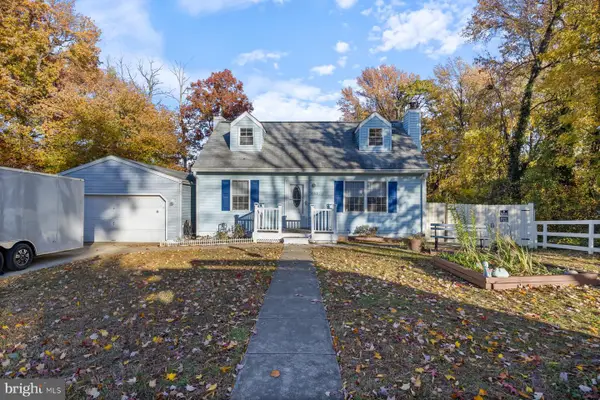 $449,900Active4 beds 2 baths1,238 sq. ft.
$449,900Active4 beds 2 baths1,238 sq. ft.1003 Lee Rd, GLEN BURNIE, MD 21061
MLS# MDAA2129446Listed by: SMART REALTY, LLC - Coming Soon
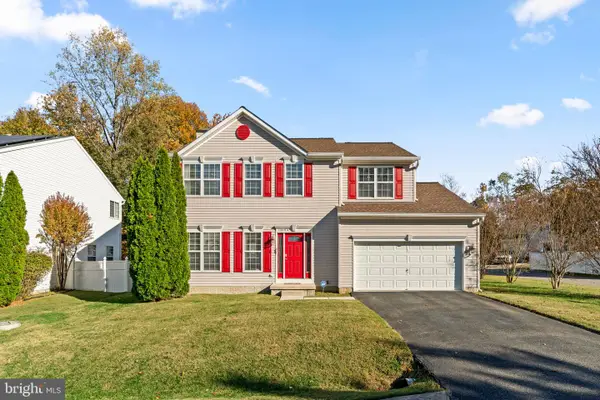 $550,000Coming Soon4 beds 3 baths
$550,000Coming Soon4 beds 3 baths7315-a Anon Ln, GLEN BURNIE, MD 21060
MLS# MDAA2129490Listed by: VYBE REALTY - Open Sat, 12 to 3pmNew
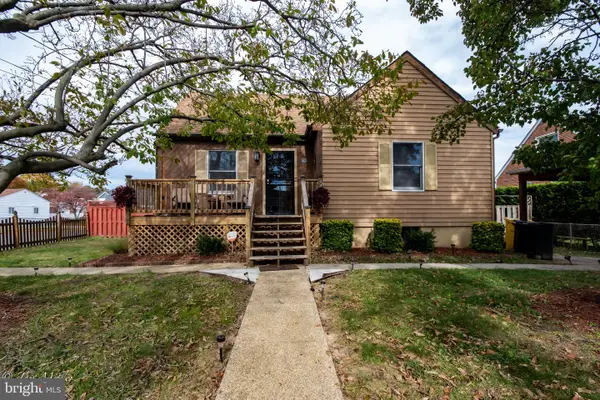 $370,000Active4 beds 2 baths1,481 sq. ft.
$370,000Active4 beds 2 baths1,481 sq. ft.114 Wellham Ave Nw, GLEN BURNIE, MD 21061
MLS# MDAA2128562Listed by: BERKSHIRE HATHAWAY HOMESERVICES HOMESALE REALTY 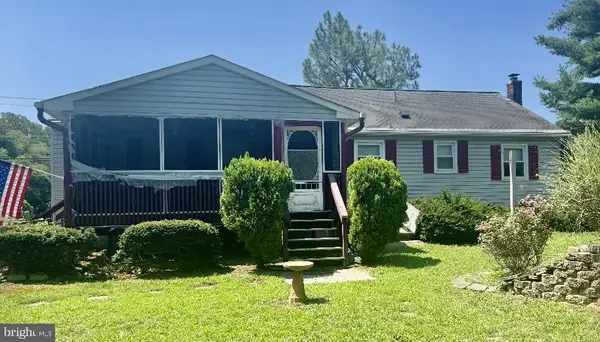 $400,000Pending3 beds 2 baths1,404 sq. ft.
$400,000Pending3 beds 2 baths1,404 sq. ft.8345 Elvaton Rd, MILLERSVILLE, MD 21108
MLS# MDAA2130522Listed by: KELLER WILLIAMS FLAGSHIP- New
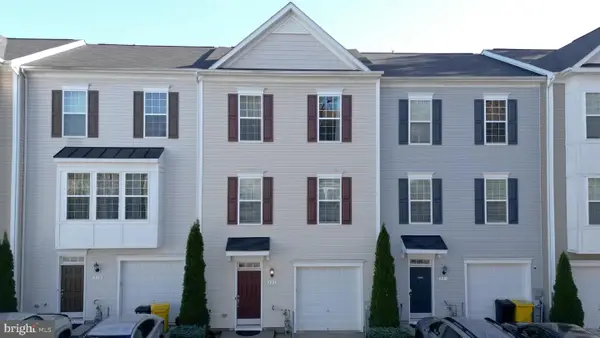 $450,000Active3 beds 3 baths2,240 sq. ft.
$450,000Active3 beds 3 baths2,240 sq. ft.221 Gunther Pl, GLEN BURNIE, MD 21060
MLS# MDAA2130364Listed by: RE/MAX EXPERIENCE
