406 Broadview Blvd N, Glen Burnie, MD 21061
Local realty services provided by:Better Homes and Gardens Real Estate Murphy & Co.
Listed by: shane c hall, irene steslow
Office: compass
MLS#:MDAA2124232
Source:BRIGHTMLS
Price summary
- Price:$385,000
- Price per sq. ft.:$256.67
About this home
Bright and beautifully updated, this Craftsman-style home blends timeless charm with the comforts of modern living. Every detail has been thoughtfully refined to create a warm, inviting space that’s truly move-in ready. An enclosed front porch sets the tone, leading you inside to large living spaces that seamlessly flow together creating a convenient layout. There is a fully renovated kitchen with stainless steel appliances, granite countertops and white cabinetry. Gleaming hardwood floors grace the main level and updated baths add a fresh, stylish touch.
Outside, enjoy a spacious deck and fully fenced yard—perfect for entertaining, gardening, or simply relaxing. Peace of mind comes with newer siding, roof, and windows, while a full unfinished basement offers endless possibilities for storage or hobbies. Located just minutes from shopping, dining, and amenities in Glen Burnie and with major commute routes and the Ferndale light rail station close-by, this is your chance to own a home that has it all.
*2.875% assumable VA loan is available*
Contact an agent
Home facts
- Year built:1940
- Listing ID #:MDAA2124232
- Added:95 day(s) ago
- Updated:November 26, 2025 at 03:02 PM
Rooms and interior
- Bedrooms:3
- Total bathrooms:2
- Full bathrooms:2
- Living area:1,500 sq. ft.
Heating and cooling
- Cooling:Central A/C
- Heating:Forced Air, Natural Gas
Structure and exterior
- Year built:1940
- Building area:1,500 sq. ft.
- Lot area:0.28 Acres
Utilities
- Water:Public
- Sewer:Public Sewer
Finances and disclosures
- Price:$385,000
- Price per sq. ft.:$256.67
- Tax amount:$2,584 (2021)
New listings near 406 Broadview Blvd N
- Coming SoonOpen Sat, 12 to 2pm
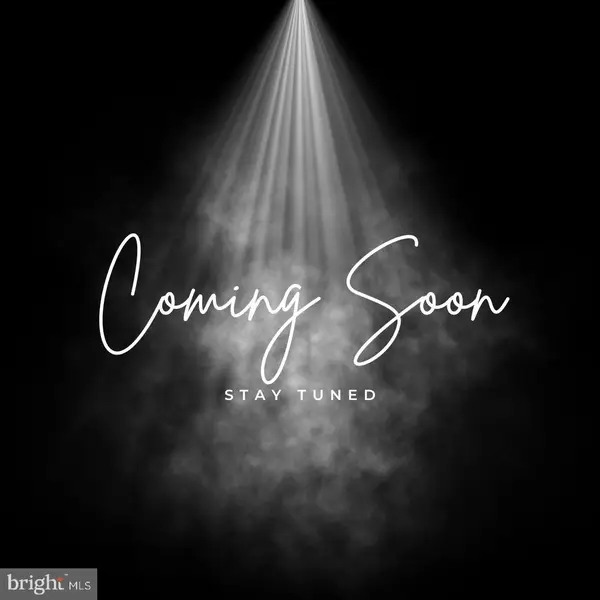 $444,999Coming Soon4 beds 4 baths
$444,999Coming Soon4 beds 4 baths1316 Ray Ln, GLEN BURNIE, MD 21061
MLS# MDAA2131924Listed by: DOUGLAS REALTY LLC - Coming Soon
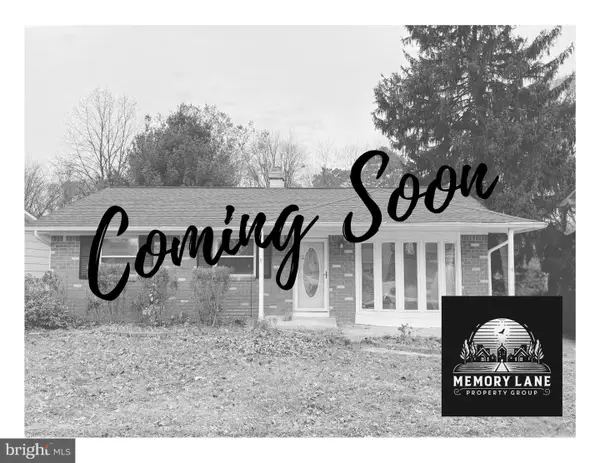 $425,000Coming Soon4 beds 2 baths
$425,000Coming Soon4 beds 2 baths8111 Phirne Rd E, GLEN BURNIE, MD 21061
MLS# MDAA2131842Listed by: VYBE REALTY - New
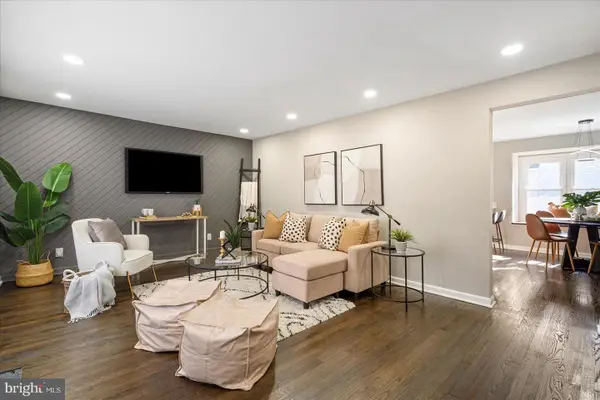 $449,900Active5 beds 2 baths2,411 sq. ft.
$449,900Active5 beds 2 baths2,411 sq. ft.613 Wellham Ave, GLEN BURNIE, MD 21061
MLS# MDAA2131458Listed by: BERKSHIRE HATHAWAY HOMESERVICES HOMESALE REALTY - New
 $230,000Active2 beds 2 baths1,262 sq. ft.
$230,000Active2 beds 2 baths1,262 sq. ft.594 Glen Ct #594, GLEN BURNIE, MD 21061
MLS# MDAA2130980Listed by: RLAH @PROPERTIES - Coming SoonOpen Sun, 1 to 3pm
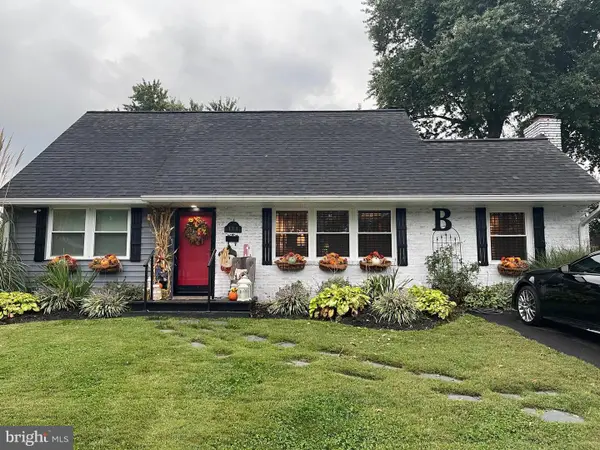 $465,000Coming Soon4 beds 2 baths
$465,000Coming Soon4 beds 2 baths111 N Bend Ter, GLEN BURNIE, MD 21060
MLS# MDAA2131854Listed by: CUMMINGS & CO. REALTORS - New
 $359,000Active3 beds 2 baths1,560 sq. ft.
$359,000Active3 beds 2 baths1,560 sq. ft.305 Newfield Rd, GLEN BURNIE, MD 21061
MLS# MDAA2131832Listed by: ANR REALTY, LLC - New
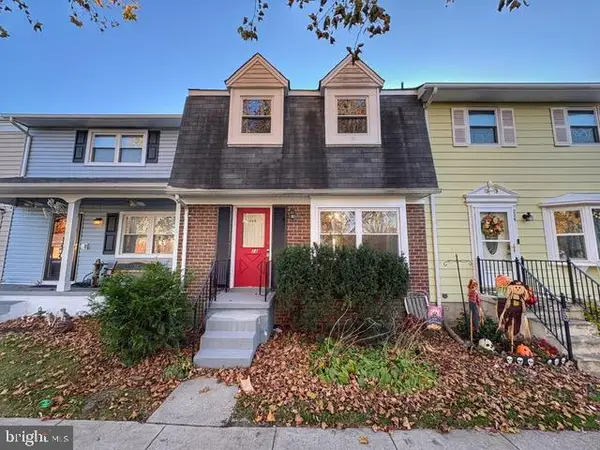 $337,500Active3 beds 3 baths1,280 sq. ft.
$337,500Active3 beds 3 baths1,280 sq. ft.228 Nathan Way, MILLERSVILLE, MD 21108
MLS# MDAA2131792Listed by: RE/MAX IKON - New
 $399,900Active4 beds 3 baths1,569 sq. ft.
$399,900Active4 beds 3 baths1,569 sq. ft.201 Nina Ct, GLEN BURNIE, MD 21060
MLS# MDAA2131760Listed by: CENTURY 21 NEW MILLENNIUM - New
 $295,000Active3 beds 2 baths1,376 sq. ft.
$295,000Active3 beds 2 baths1,376 sq. ft.7989 Scotts Manor Ct, GLEN BURNIE, MD 21061
MLS# MDAA2131612Listed by: KELLER WILLIAMS FLAGSHIP - New
 $525,000Active3 beds 4 baths2,425 sq. ft.
$525,000Active3 beds 4 baths2,425 sq. ft.207 Jenkins Way, GLEN BURNIE, MD 21061
MLS# MDAA2131534Listed by: ULTIMATE PROPERTIES, LLC.
