52 Mapledale Ave, Glen Burnie, MD 21061
Local realty services provided by:Better Homes and Gardens Real Estate GSA Realty
52 Mapledale Ave,Glen Burnie, MD 21061
$449,900
- 4 Beds
- 2 Baths
- 2,056 sq. ft.
- Single family
- Pending
Listed by:michelle a smith
Office:century 21 new millennium
MLS#:MDAA2128556
Source:BRIGHTMLS
Price summary
- Price:$449,900
- Price per sq. ft.:$218.82
About this home
Stunning Renovated Home in Sought-After Ferndale-Perfect for Entertaining! Welcome to this beautifully renovated gem in the heart of Anne Arundel County! Located in a quiet, friendly Ferndale neighborhood, this spacious four bedroom, two bath home offers the ,blend of modern luxury, thoughtful design, and convenience-just minutes from BWI airport and with easy access to the beltway for commuting to Baltimore, Annapolis or Washington D.C.
Step inside to discover a gourmet kitchen designed for entertaining, featuring vaulted ceilings, gas appliances, a large peninsula island with seating, and a built-in wine fridge-ideal for gatherings and everyday living. The open-concept main level boasts custom trim throughout, three generous bedrooms, and a luxury full bath with a double vanity, beautiful custom flooring and tile surround with rain shower and glass doors.
The fully finished lower level is a true showstopper-complete with a fourth bedroom, full bath, laundry area, home gym, and a versatile entertainment space that includes a rec room, family room, wet bar, and a second wine fridge. It is perfect for hosting guests or creating the ultimate hangout zone. Outside, enjoy a fully fenced backyard with two sheds for extra storage, plus a pull-down attic with a floored space for even more room to store your seasonal items or gear. This home truly has it all-modern finishes, spacious living areas, and a prime location close to everything! Don't miss your chance to own this exceptional property!!
Contact an agent
Home facts
- Year built:1958
- Listing ID #:MDAA2128556
- Added:11 day(s) ago
- Updated:October 25, 2025 at 08:13 AM
Rooms and interior
- Bedrooms:4
- Total bathrooms:2
- Full bathrooms:2
- Living area:2,056 sq. ft.
Heating and cooling
- Heating:Forced Air, Natural Gas
Structure and exterior
- Roof:Architectural Shingle
- Year built:1958
- Building area:2,056 sq. ft.
- Lot area:0.2 Acres
Utilities
- Water:Public
- Sewer:Public Sewer
Finances and disclosures
- Price:$449,900
- Price per sq. ft.:$218.82
- Tax amount:$3,092 (2025)
New listings near 52 Mapledale Ave
- Coming Soon
 $525,000Coming Soon4 beds 3 baths
$525,000Coming Soon4 beds 3 baths307 Sorel Ct, MILLERSVILLE, MD 21108
MLS# MDAA2129752Listed by: KELLER WILLIAMS LEGACY - Coming Soon
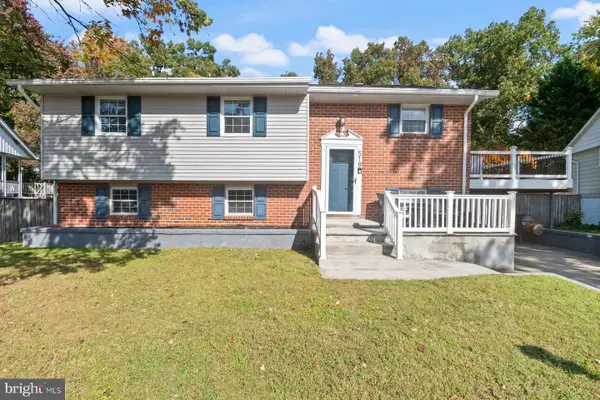 $489,000Coming Soon4 beds 2 baths
$489,000Coming Soon4 beds 2 baths518 Kenora Dr, MILLERSVILLE, MD 21108
MLS# MDAA2129742Listed by: HYATT & COMPANY REAL ESTATE LLC - Coming Soon
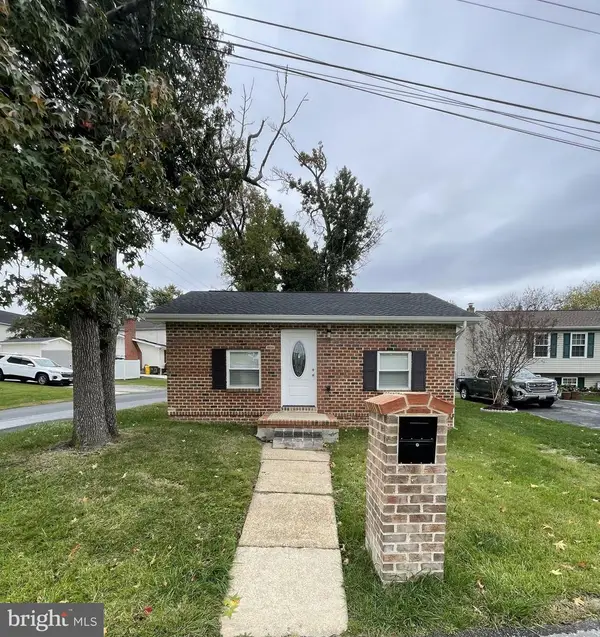 $239,900Coming Soon1 beds 1 baths
$239,900Coming Soon1 beds 1 baths315 Morris Hill Ave, GLEN BURNIE, MD 21060
MLS# MDAA2129734Listed by: EXP REALTY, LLC - New
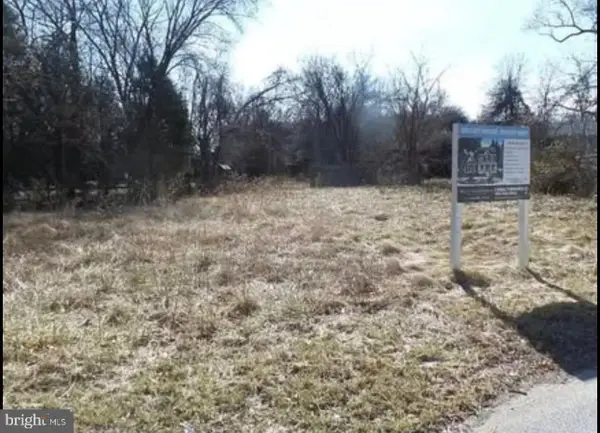 $125,000Active0.45 Acres
$125,000Active0.45 Acres281 Thompson Ave E, GLEN BURNIE, MD 21060
MLS# MDAA2129704Listed by: MILLENNIUM REALTY GROUP INC. - New
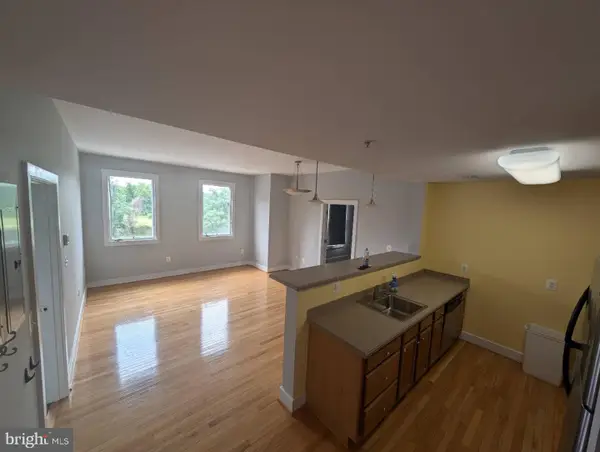 $219,000Active2 beds 2 baths861 sq. ft.
$219,000Active2 beds 2 baths861 sq. ft.400 Renfro Dr #206, GLEN BURNIE, MD 21060
MLS# MDAA2129688Listed by: DOUGLAS REALTY LLC - New
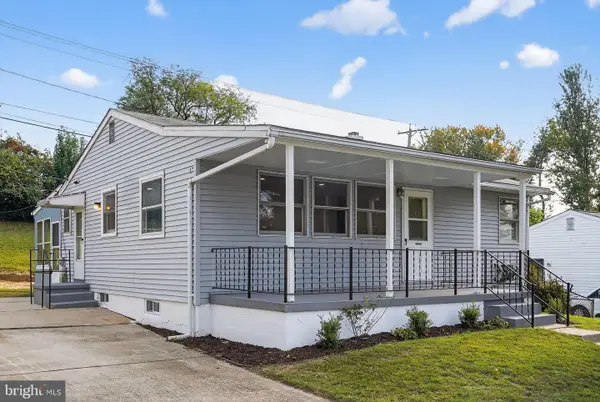 $450,000Active5 beds 2 baths1,040 sq. ft.
$450,000Active5 beds 2 baths1,040 sq. ft.1611 Tieman Dr, GLEN BURNIE, MD 21061
MLS# MDAA2128678Listed by: BERKSHIRE HATHAWAY HOMESERVICES PENFED REALTY - Coming Soon
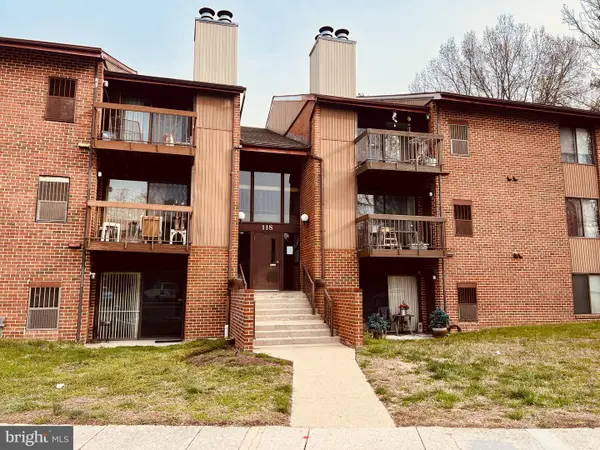 $200,000Coming Soon2 beds 1 baths
$200,000Coming Soon2 beds 1 baths118 Mountain Rd #1a, GLEN BURNIE, MD 21060
MLS# MDAA2129644Listed by: COMPASS - Coming Soon
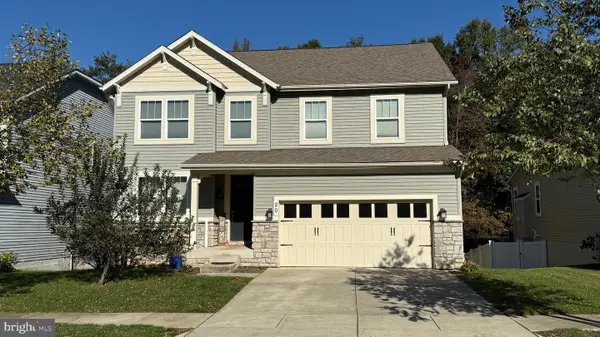 $700,000Coming Soon5 beds 4 baths
$700,000Coming Soon5 beds 4 baths20 Inglenook Ct, GLEN BURNIE, MD 21060
MLS# MDAA2128624Listed by: NORTHROP REALTY - New
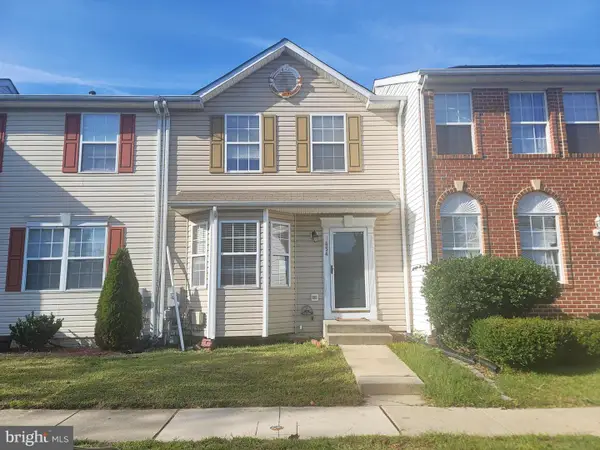 $239,000Active3 beds 3 baths1,412 sq. ft.
$239,000Active3 beds 3 baths1,412 sq. ft.454 Renfro Ct, GLEN BURNIE, MD 21060
MLS# MDAA2129606Listed by: CENTURY 21 DOWNTOWN - New
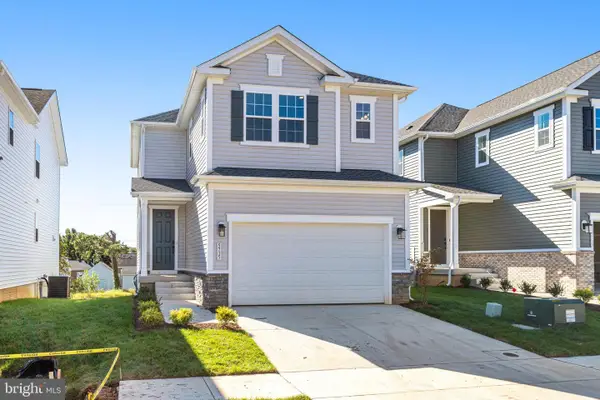 $649,999Active3 beds 3 baths2,060 sq. ft.
$649,999Active3 beds 3 baths2,060 sq. ft.5735 Howard Dr, GLEN BURNIE, MD 21061
MLS# MDAA2129598Listed by: LPT REALTY, LLC
