5725 Howard Dr, Glen Burnie, MD 21061
Local realty services provided by:Better Homes and Gardens Real Estate Cassidon Realty
5725 Howard Dr,Glen Burnie, MD 21061
$624,999
- 3 Beds
- 4 Baths
- 2,065 sq. ft.
- Single family
- Active
Listed by:jay day
Office:lpt realty, llc.
MLS#:MDAA2115458
Source:BRIGHTMLS
Price summary
- Price:$624,999
- Price per sq. ft.:$302.66
- Monthly HOA dues:$100
About this home
ASK ABOUT SPECIAL FINANCING! This brand-new 3 bedroom, 3 1/2 bath Lana by Richmond American Homes will be move-in ready by the end of October! The main floor of this charming Lana plan offers an inviting great room with an electric fireplace, mantel, stunning floor to ceiling tile, Mohawk luxury vinyl plank floors on the main level, 9' ceilings with 8' doors, a powder room, and a gourmet kitchen with a convenient island, quartz countertops throughout, backsplash, pantry with wood shelves. Upstairs, you’ll find three elegant bedrooms, including an impressive primary suite showcasing a roomy walk-in closet and a deluxe bath with double sinks. A secondary bath, top floor laundry, 2-garage with electric vehicle charging station, video door bell, smart locks, smart thermostat for energy efficiency, concrete driveways-sidewalks throughout the community, and last but not least a finished basement with 9' ceilings, rough-in for wet bar with a full bathroom complete this home. Enclave at Arundel Hills is an exciting new community in Glen Burnie. It offers easy access to major employers in Baltimore, Annapolis, and Washington D.C. via I-695 and I-97, and is located just minutes from Fort Meade. Residents can also appreciate close proximity to BWI, countless dining options and minutes to waterfront restaurants, and entertainment options., and entertainment options. Choose from an attractive array of single-family homes, each boasting the designer details and in-demand features today’s homebuyers are seeking! Model is OPEN but visitors are encouraged to call ahead to be guaranteed a dedicated appointment.
Contact an agent
Home facts
- Year built:2025
- Listing ID #:MDAA2115458
- Added:131 day(s) ago
- Updated:September 30, 2025 at 01:59 PM
Rooms and interior
- Bedrooms:3
- Total bathrooms:4
- Full bathrooms:3
- Half bathrooms:1
- Living area:2,065 sq. ft.
Heating and cooling
- Cooling:Central A/C, Energy Star Cooling System, Programmable Thermostat
- Heating:Electric, Energy Star Heating System, Programmable Thermostat
Structure and exterior
- Roof:Shingle
- Year built:2025
- Building area:2,065 sq. ft.
- Lot area:0.07 Acres
Schools
- High school:CALL SCHOOL BOARD
- Middle school:CALL SCHOOL BOARD
- Elementary school:CALL SCHOOL BOARD
Utilities
- Water:Public
- Sewer:Public Sewer
Finances and disclosures
- Price:$624,999
- Price per sq. ft.:$302.66
New listings near 5725 Howard Dr
- New
 $360,000Active3 beds 3 baths1,569 sq. ft.
$360,000Active3 beds 3 baths1,569 sq. ft.1423 Braden Loop, GLEN BURNIE, MD 21061
MLS# MDAA2127528Listed by: KELLER WILLIAMS PREFERRED PROPERTIES - New
 $749,000Active5 beds 4 baths3,577 sq. ft.
$749,000Active5 beds 4 baths3,577 sq. ft.510 Creek Crossing Ln, GLEN BURNIE, MD 21060
MLS# MDAA2127522Listed by: ARS REAL ESTATE GROUP - Coming Soon
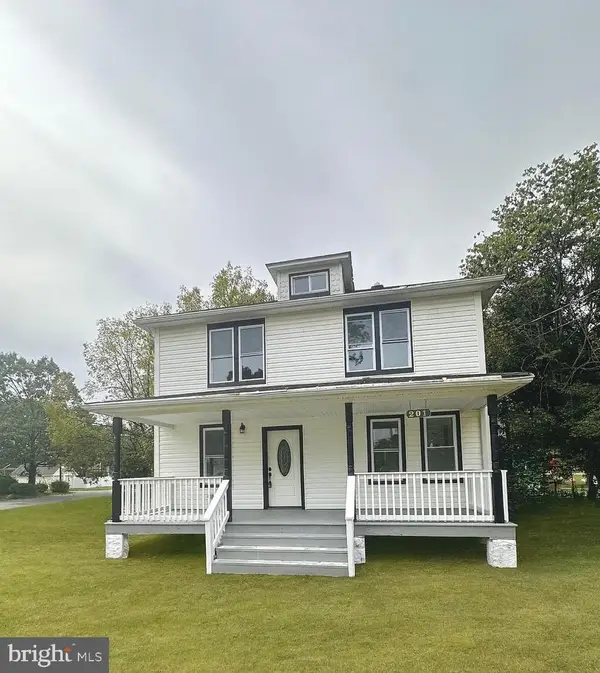 $424,990Coming Soon4 beds 2 baths
$424,990Coming Soon4 beds 2 baths201 Central Ave, GLEN BURNIE, MD 21061
MLS# MDAA2127462Listed by: REAL BROKER, LLC - New
 $300,000Active2 beds 1 baths834 sq. ft.
$300,000Active2 beds 1 baths834 sq. ft.32 1st Ave, GLEN BURNIE, MD 21060
MLS# MDAA2127426Listed by: COMPASS - New
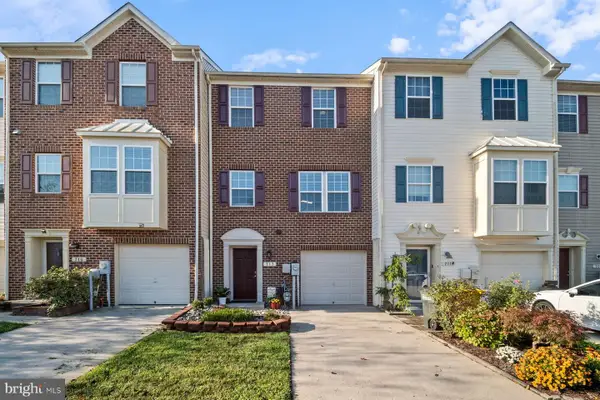 $439,000Active3 beds 3 baths1,757 sq. ft.
$439,000Active3 beds 3 baths1,757 sq. ft.713 Raven Grn, GLEN BURNIE, MD 21060
MLS# MDAA2127460Listed by: LONG & FOSTER REAL ESTATE, INC. - Coming Soon
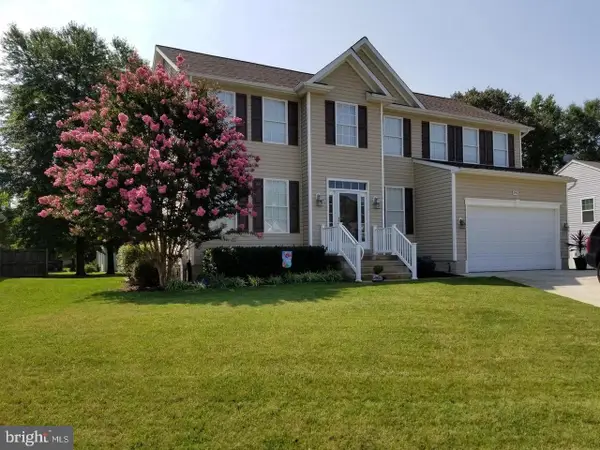 $675,000Coming Soon4 beds 4 baths
$675,000Coming Soon4 beds 4 baths595 Shady Brk, GLEN BURNIE, MD 21060
MLS# MDAA2127400Listed by: ENGEL & VOLKERS ANNAPOLIS - New
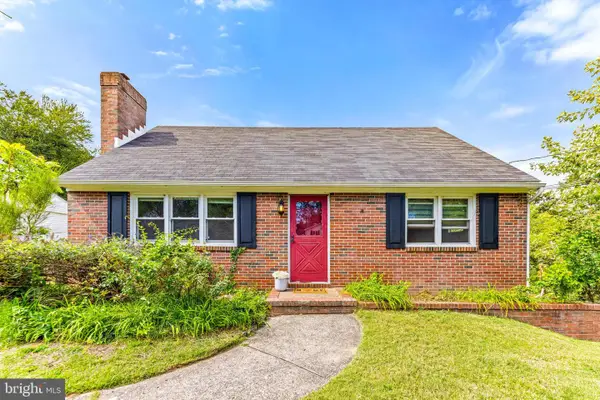 $365,000Active4 beds 3 baths1,384 sq. ft.
$365,000Active4 beds 3 baths1,384 sq. ft.307 Norman Ave, GLEN BURNIE, MD 21060
MLS# MDAA2127034Listed by: KELLY AND CO REALTY, LLC - Coming Soon
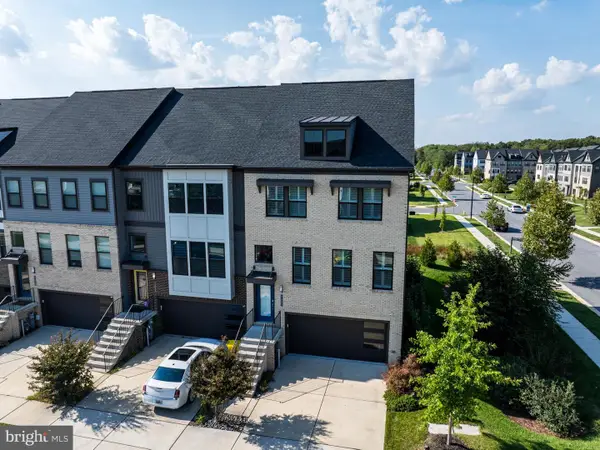 $584,900Coming Soon3 beds 4 baths
$584,900Coming Soon3 beds 4 baths7664 Quartzite Ln, GLEN BURNIE, MD 21060
MLS# MDAA2127352Listed by: RE/MAX ADVANTAGE REALTY - New
 $344,500Active4 beds 1 baths1,480 sq. ft.
$344,500Active4 beds 1 baths1,480 sq. ft.1319 Meadowvale Rd, GLEN BURNIE, MD 21060
MLS# MDAA2127338Listed by: CENTURY 21 NEW MILLENNIUM - New
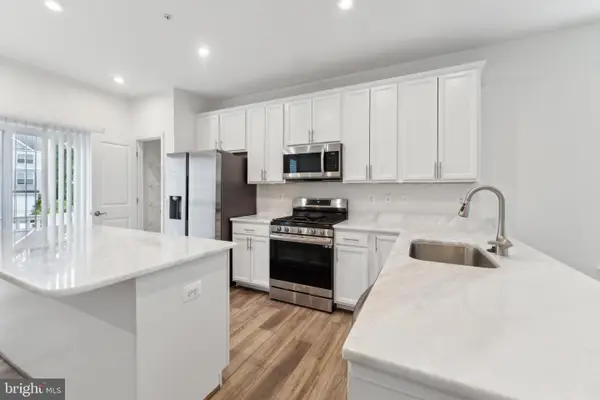 $530,000Active4 beds 4 baths2,275 sq. ft.
$530,000Active4 beds 4 baths2,275 sq. ft.227 Jenkins Way, GLEN BURNIE, MD 21061
MLS# MDAA2127306Listed by: THE PINNACLE REAL ESTATE CO.
