6604 Rapid Water Way #102, Glen Burnie, MD 21060
Local realty services provided by:Better Homes and Gardens Real Estate Community Realty
6604 Rapid Water Way #102,Glen Burnie, MD 21060
$230,000
- 2 Beds
- 2 Baths
- 966 sq. ft.
- Condominium
- Active
Listed by:litra l simms
Office:simms and associates
MLS#:MDAA2102114
Source:BRIGHTMLS
Price summary
- Price:$230,000
- Price per sq. ft.:$238.1
About this home
Welcome Home to Comfort and Convenience! Step into this well-maintained 2-bedroom, 2-bathroom lower-level condo, offering a blend of modern living and effortless convenience. Nestled in the heart of Glen Burnie, this charming unit is perfect for first-time buyers, downsizers, or anyone seeking a serene, low-maintenance lifestyle. The open-concept design creates a bright and inviting atmosphere, perfect for relaxing or entertaining. Two Generous Bedrooms The primary suite features a private bath and 3 closets. The second bedroom offers flexibility as a guest room or home office.The Lower-Level Location is Convenient and easily accessible, providing added peace and privacy. This home is Close to shopping, dining, and major commuter routes. Don’t miss out on the opportunity to own this beautiful condo in a sought-after location. Schedule your private showing today and make 6604 Rapid Water Way, Unit 102 your new home!
Contact an agent
Home facts
- Year built:1999
- Listing ID #:MDAA2102114
- Added:256 day(s) ago
- Updated:September 30, 2025 at 01:47 PM
Rooms and interior
- Bedrooms:2
- Total bathrooms:2
- Full bathrooms:2
- Living area:966 sq. ft.
Heating and cooling
- Cooling:Central A/C
- Heating:90% Forced Air, Central, Electric, Forced Air, Hot Water
Structure and exterior
- Year built:1999
- Building area:966 sq. ft.
Utilities
- Water:Public
- Sewer:Public Septic, Public Sewer
Finances and disclosures
- Price:$230,000
- Price per sq. ft.:$238.1
- Tax amount:$2,372 (2025)
New listings near 6604 Rapid Water Way #102
- New
 $360,000Active3 beds 3 baths1,569 sq. ft.
$360,000Active3 beds 3 baths1,569 sq. ft.1423 Braden Loop, GLEN BURNIE, MD 21061
MLS# MDAA2127528Listed by: KELLER WILLIAMS PREFERRED PROPERTIES - New
 $749,000Active5 beds 4 baths3,577 sq. ft.
$749,000Active5 beds 4 baths3,577 sq. ft.510 Creek Crossing Ln, GLEN BURNIE, MD 21060
MLS# MDAA2127522Listed by: ARS REAL ESTATE GROUP - Coming Soon
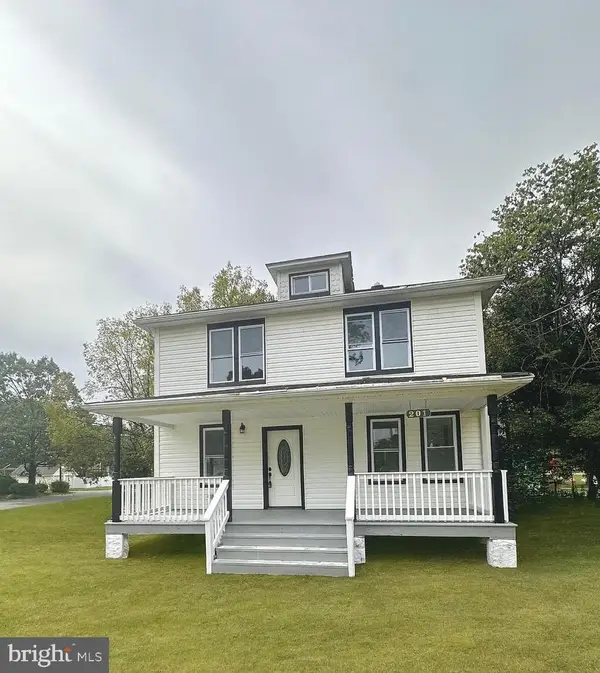 $424,990Coming Soon4 beds 2 baths
$424,990Coming Soon4 beds 2 baths201 Central Ave, GLEN BURNIE, MD 21061
MLS# MDAA2127462Listed by: REAL BROKER, LLC - New
 $300,000Active2 beds 1 baths834 sq. ft.
$300,000Active2 beds 1 baths834 sq. ft.32 1st Ave, GLEN BURNIE, MD 21060
MLS# MDAA2127426Listed by: COMPASS - New
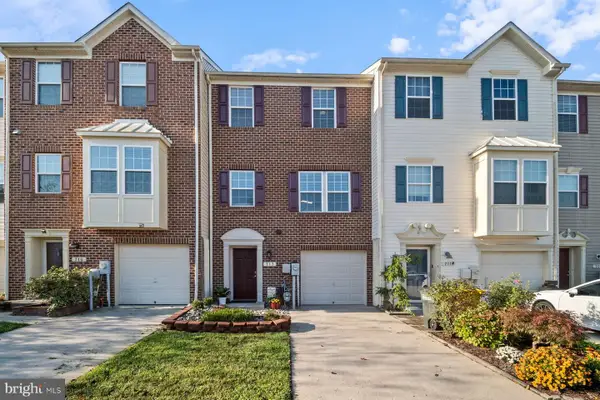 $439,000Active3 beds 3 baths1,757 sq. ft.
$439,000Active3 beds 3 baths1,757 sq. ft.713 Raven Grn, GLEN BURNIE, MD 21060
MLS# MDAA2127460Listed by: LONG & FOSTER REAL ESTATE, INC. - Coming Soon
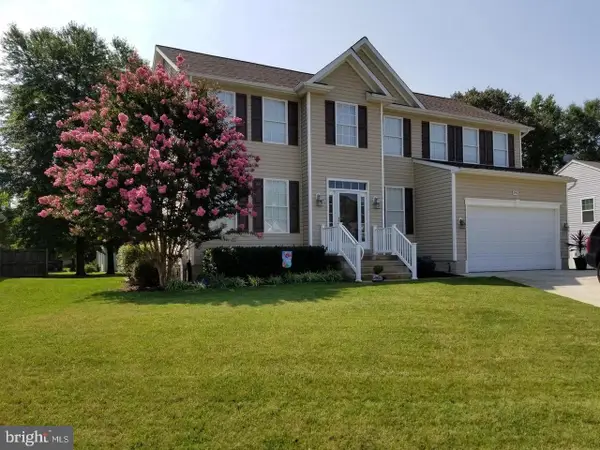 $675,000Coming Soon4 beds 4 baths
$675,000Coming Soon4 beds 4 baths595 Shady Brk, GLEN BURNIE, MD 21060
MLS# MDAA2127400Listed by: ENGEL & VOLKERS ANNAPOLIS - New
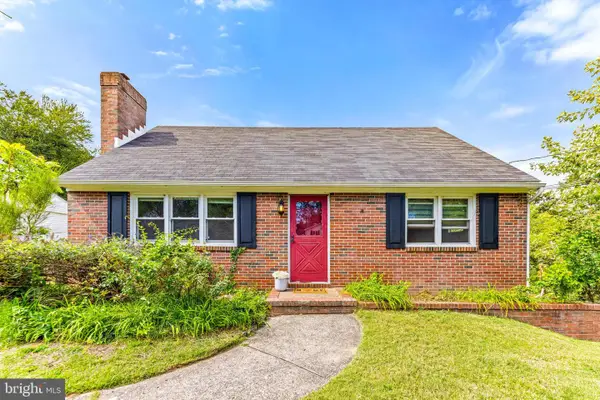 $365,000Active4 beds 3 baths1,384 sq. ft.
$365,000Active4 beds 3 baths1,384 sq. ft.307 Norman Ave, GLEN BURNIE, MD 21060
MLS# MDAA2127034Listed by: KELLY AND CO REALTY, LLC - Coming Soon
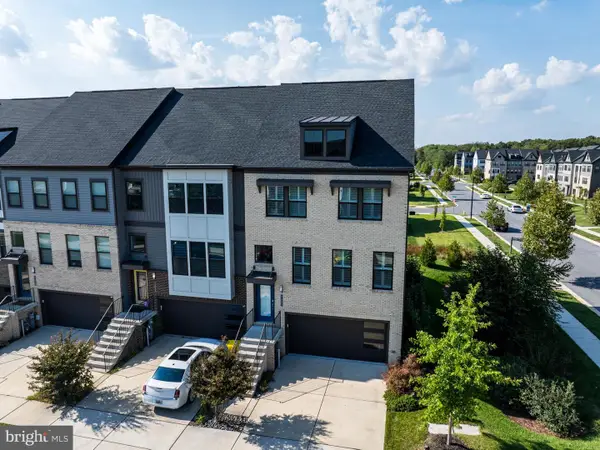 $584,900Coming Soon3 beds 4 baths
$584,900Coming Soon3 beds 4 baths7664 Quartzite Ln, GLEN BURNIE, MD 21060
MLS# MDAA2127352Listed by: RE/MAX ADVANTAGE REALTY - New
 $344,500Active4 beds 1 baths1,480 sq. ft.
$344,500Active4 beds 1 baths1,480 sq. ft.1319 Meadowvale Rd, GLEN BURNIE, MD 21060
MLS# MDAA2127338Listed by: CENTURY 21 NEW MILLENNIUM - New
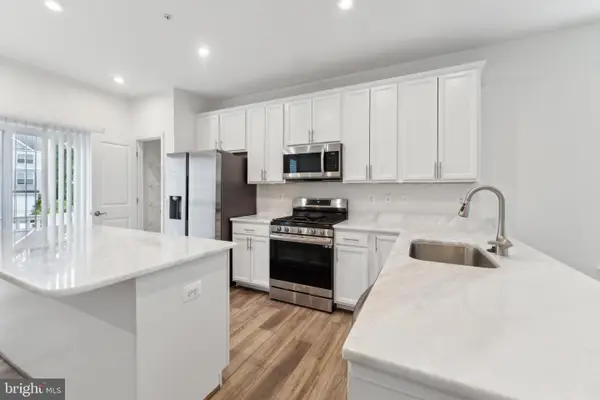 $530,000Active4 beds 4 baths2,275 sq. ft.
$530,000Active4 beds 4 baths2,275 sq. ft.227 Jenkins Way, GLEN BURNIE, MD 21061
MLS# MDAA2127306Listed by: THE PINNACLE REAL ESTATE CO.
