680 Chestnut Springs Ln, GLEN BURNIE, MD 21060
Local realty services provided by:Better Homes and Gardens Real Estate GSA Realty
680 Chestnut Springs Ln,GLEN BURNIE, MD 21060
$615,000
- 4 Beds
- 3 Baths
- 1,554 sq. ft.
- Single family
- Active
Listed by:amanda n eveler
Office:jpar maryland living
MLS#:MDAA2126874
Source:BRIGHTMLS
Price summary
- Price:$615,000
- Price per sq. ft.:$395.75
About this home
Welcome to this charming 4-bedroom, 2.5-bath home, situated on over an acre of land, offering the perfect blend of space, comfort, and privacy. The inviting living area is perfect for relaxing or entertaining, while the kitchen features brand new white appliances, ample cabinet space, quartz countertops and a center island, ideal for meal prep and casual dining. Enjoy your morning coffee at the cozy coffee bar, a perfect spot to start your day. Upstairs, you'll find four generously sized bedrooms, including a master suite with a private bath and walk-in closet. Step outside to the expansive, beautifully landscaped yard, where a spacious deck awaits--perfect for outdoor entertaining and enjoying the serene surroundings. Located in a desirable neighborhood with easy access to schools, parks, and shopping. Don't miss out on this fantastic opportunity--schedule your showing today!
Contact an agent
Home facts
- Year built:2005
- Listing ID #:MDAA2126874
- Added:1 day(s) ago
- Updated:September 22, 2025 at 05:35 AM
Rooms and interior
- Bedrooms:4
- Total bathrooms:3
- Full bathrooms:2
- Half bathrooms:1
- Living area:1,554 sq. ft.
Heating and cooling
- Cooling:Ceiling Fan(s), Central A/C
- Heating:Forced Air, Oil
Structure and exterior
- Roof:Architectural Shingle
- Year built:2005
- Building area:1,554 sq. ft.
- Lot area:1.1 Acres
Schools
- Elementary school:SOLLEY
Utilities
- Water:Well
- Sewer:On Site Septic, Septic Exists
Finances and disclosures
- Price:$615,000
- Price per sq. ft.:$395.75
- Tax amount:$4,078 (2025)
New listings near 680 Chestnut Springs Ln
- New
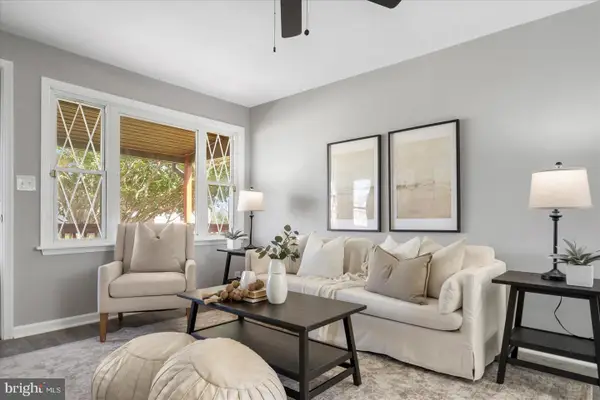 $349,900Active3 beds 1 baths932 sq. ft.
$349,900Active3 beds 1 baths932 sq. ft.28 W Furnace Branch Rd, GLEN BURNIE, MD 21061
MLS# MDAA2126894Listed by: ALBERTI REALTY, LLC - New
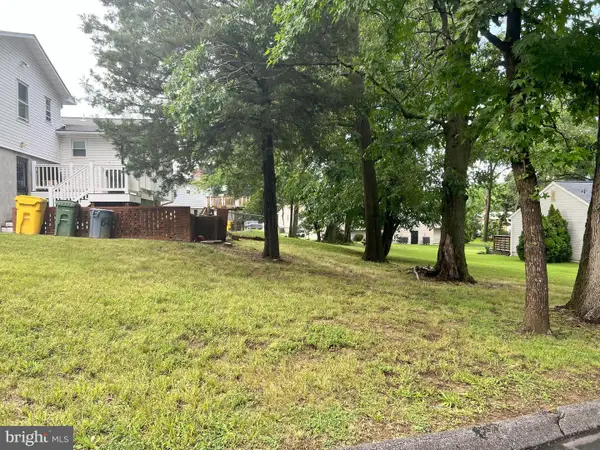 $25,000Active0.09 Acres
$25,000Active0.09 Acres428 Azalea Pl, GLEN BURNIE, MD 21060
MLS# MDAA2126808Listed by: REAL ESTATE SEARCH AND SALE LLC - Coming Soon
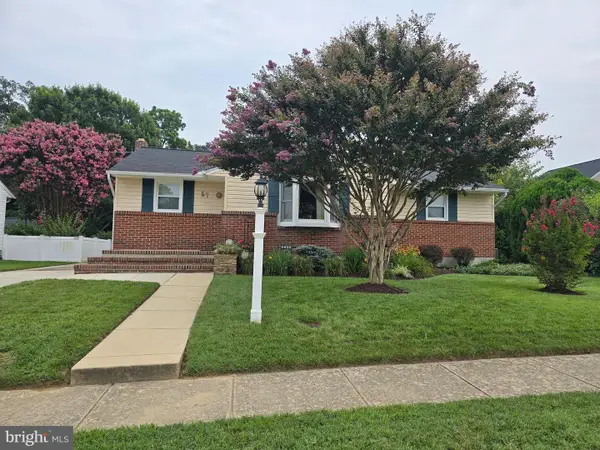 $440,000Coming Soon3 beds 2 baths
$440,000Coming Soon3 beds 2 baths57 Mapledale Ave, GLEN BURNIE, MD 21061
MLS# MDAA2126882Listed by: FATHOM REALTY MD, LLC - New
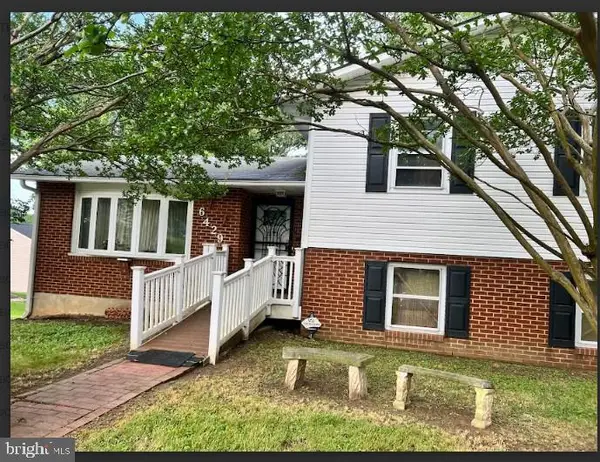 $350,000Active5 beds 4 baths1,704 sq. ft.
$350,000Active5 beds 4 baths1,704 sq. ft.6429 Miami Ave, GLEN BURNIE, MD 21060
MLS# MDAA2126614Listed by: REAL ESTATE SEARCH AND SALE LLC - New
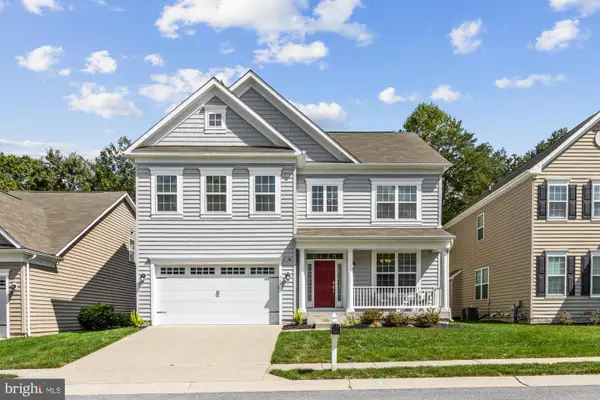 $699,999Active5 beds 4 baths3,016 sq. ft.
$699,999Active5 beds 4 baths3,016 sq. ft.264 Saltgrass Dr, GLEN BURNIE, MD 21060
MLS# MDAA2124444Listed by: DOUGLAS REALTY, LLC - Coming Soon
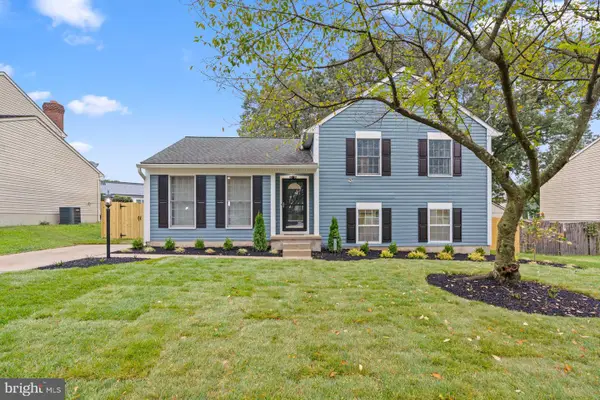 $520,000Coming Soon4 beds 3 baths
$520,000Coming Soon4 beds 3 baths7805 Keenan Rd, GLEN BURNIE, MD 21061
MLS# MDAA2126708Listed by: SMART REALTY, LLC - Coming Soon
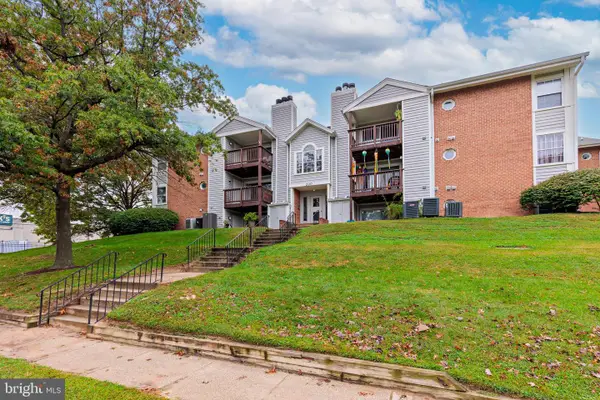 $237,500Coming Soon2 beds 2 baths
$237,500Coming Soon2 beds 2 baths6800 White Water Way #203, GLEN BURNIE, MD 21060
MLS# MDAA2126710Listed by: SAMSON PROPERTIES - Coming Soon
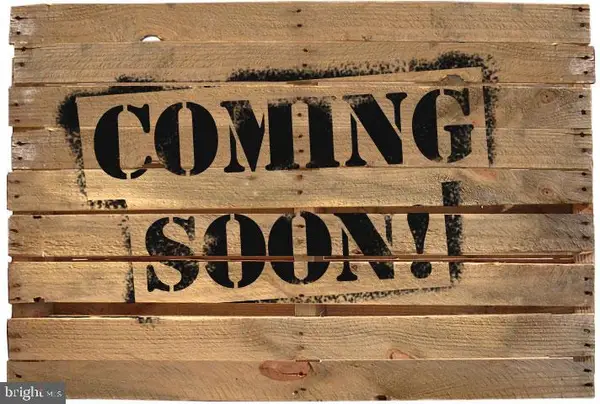 $325,000Coming Soon3 beds 2 baths
$325,000Coming Soon3 beds 2 baths101 Herbert Ct, GLEN BURNIE, MD 21060
MLS# MDAA2126728Listed by: SAMSON PROPERTIES - New
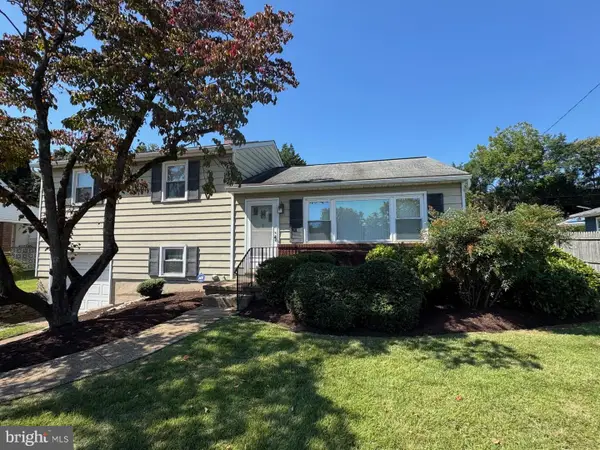 $349,000Active3 beds 1 baths1,344 sq. ft.
$349,000Active3 beds 1 baths1,344 sq. ft.521 Baylor Rd, GLEN BURNIE, MD 21061
MLS# MDAA2126528Listed by: LONG & FOSTER REAL ESTATE, INC.
