6906 Galesbury Ct, GLEN BURNIE, MD 21060
Local realty services provided by:Better Homes and Gardens Real Estate Community Realty
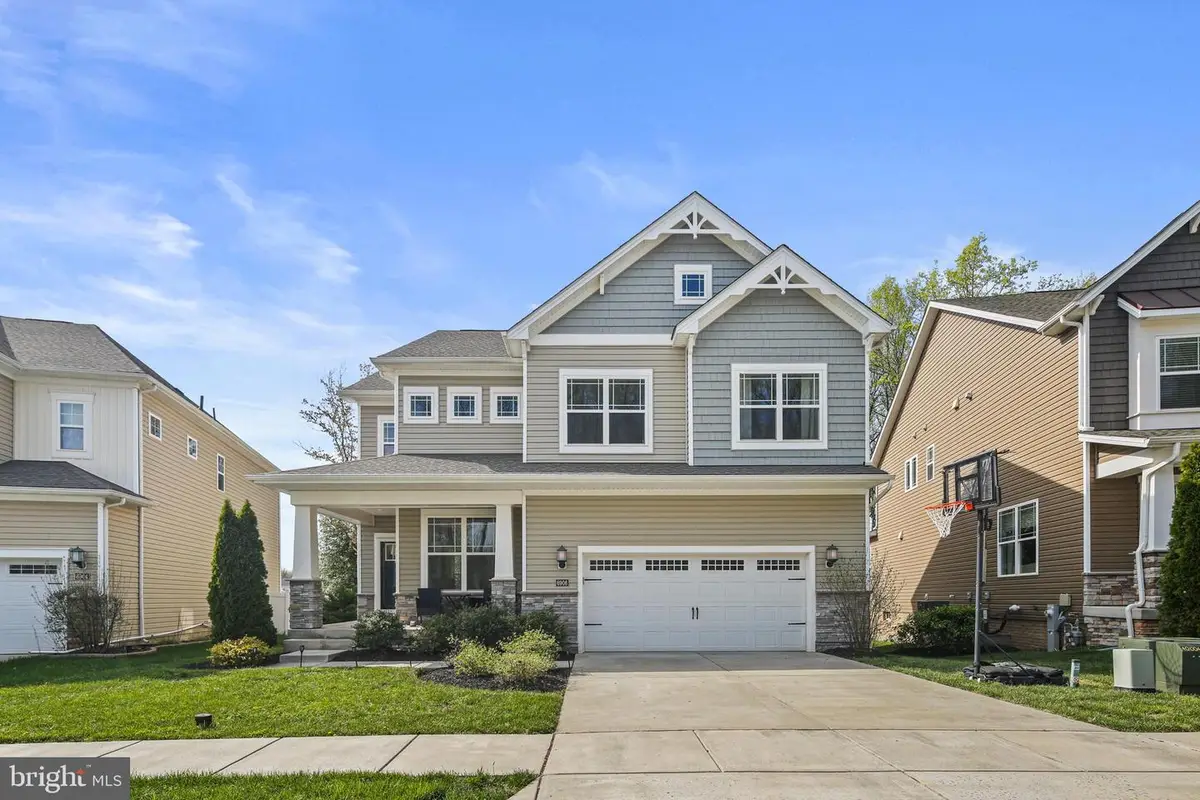
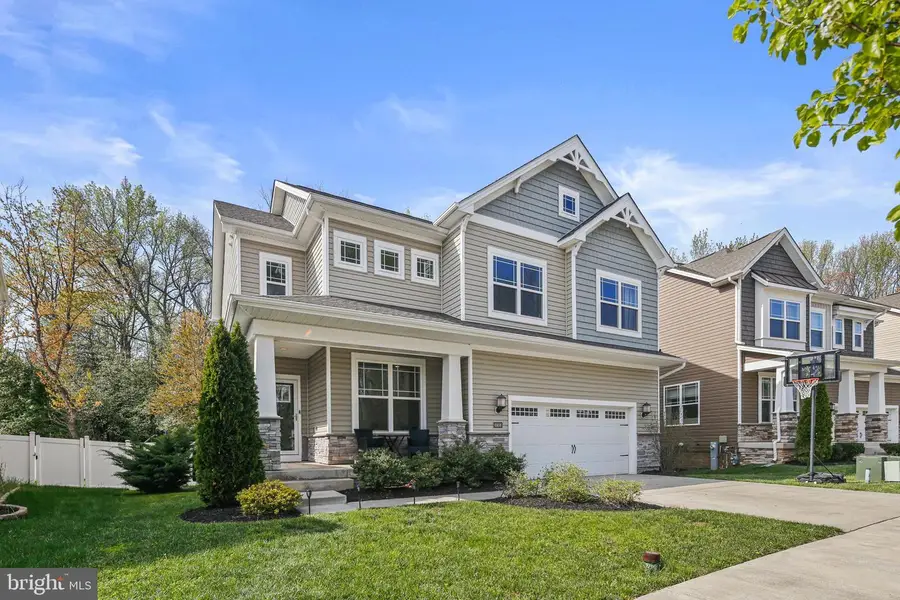
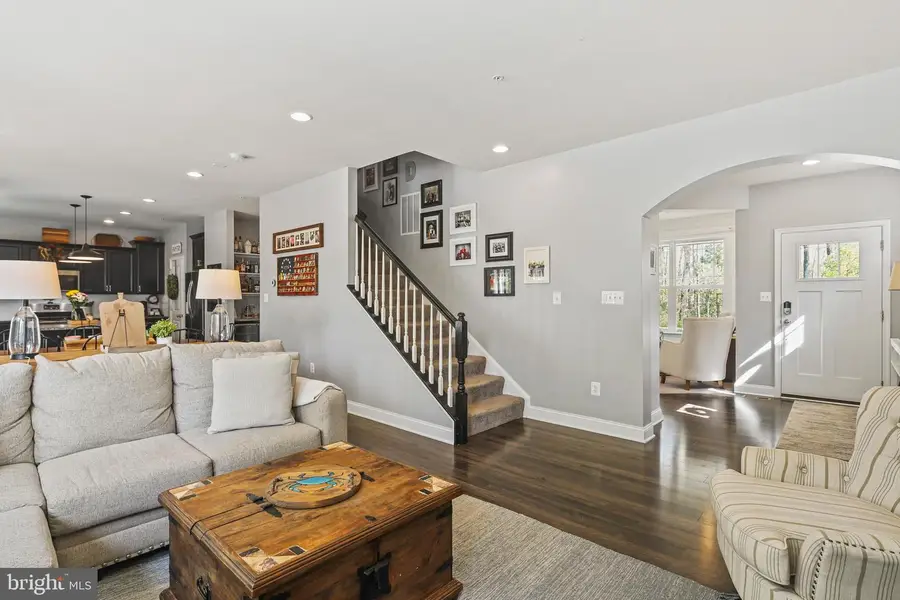
6906 Galesbury Ct,GLEN BURNIE, MD 21060
$674,900
- 4 Beds
- 4 Baths
- 3,410 sq. ft.
- Single family
- Active
Upcoming open houses
- Sun, Aug 1702:00 pm - 04:00 pm
Listed by:nickolaus b waldner
Office:keller williams realty centre
MLS#:MDAA2123248
Source:BRIGHTMLS
Price summary
- Price:$674,900
- Price per sq. ft.:$197.92
- Monthly HOA dues:$134
About this home
Welcome to 6906 Galesbury Ct, an exquisite single-family home nestled in the desirable Tanyard Cove North community of Glen Burnie. This residence boasts 4 spacious bedrooms and 3.5 bathrooms, offering ample space for comfortable living. The open-concept main level features gleaming hardwood floors and a gourmet kitchen equipped with granite countertops, maple cabinetry, and stainless steel appliances—perfect for culinary enthusiasts. There is slider access to the spacious composite deck, and fully fenced in back yard. Perfect for entertaining! Head upstairs to the generously sized guest bedrooms, and a fun loft space, perfect for games, desks, or any number of uses. The primary bedroom has two walk in closets and a beautiful en-suite bathroom. Designated laundry room is also on this upper level. The finished basement includes a large recreation room, ideal for a home theater, office, or potential fifth bedroom, and plenty of storage space in the unfinished section of the basement. There is a slider walk up to the back yard area here as well. Residents of Tanyard Cove North enjoy a wealth of amenities, including a community pool, 24-hour gym, playground, dog park, trails, and access to the community dock/pier! Conveniently located near major commuter routes, shopping, and dining, this home offers both luxury and convenience. Don't miss the opportunity to make this exceptional property your new home.
Contact an agent
Home facts
- Year built:2018
- Listing Id #:MDAA2123248
- Added:1 day(s) ago
- Updated:August 15, 2025 at 01:53 PM
Rooms and interior
- Bedrooms:4
- Total bathrooms:4
- Full bathrooms:3
- Half bathrooms:1
- Living area:3,410 sq. ft.
Heating and cooling
- Cooling:Central A/C
- Heating:Heat Pump(s), Natural Gas
Structure and exterior
- Roof:Architectural Shingle
- Year built:2018
- Building area:3,410 sq. ft.
- Lot area:0.13 Acres
Schools
- High school:GLEN BURNIE
- Middle school:MARLEY
- Elementary school:MARLEY
Utilities
- Water:Public
- Sewer:Public Sewer
Finances and disclosures
- Price:$674,900
- Price per sq. ft.:$197.92
- Tax amount:$6,212 (2024)
New listings near 6906 Galesbury Ct
- New
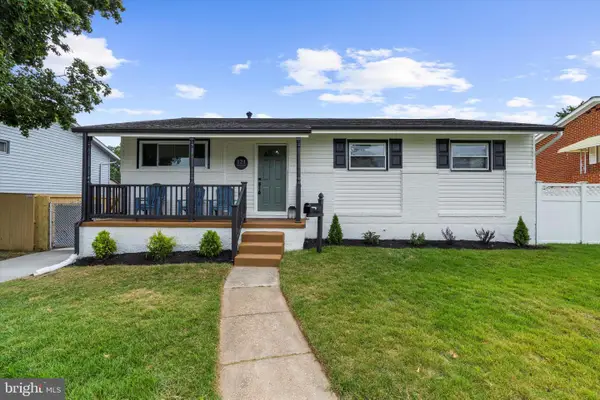 $424,900Active5 beds 2 baths2,034 sq. ft.
$424,900Active5 beds 2 baths2,034 sq. ft.121 Inglewood Dr, GLEN BURNIE, MD 21060
MLS# MDAA2123182Listed by: WITZ REALTY, LLC - Coming Soon
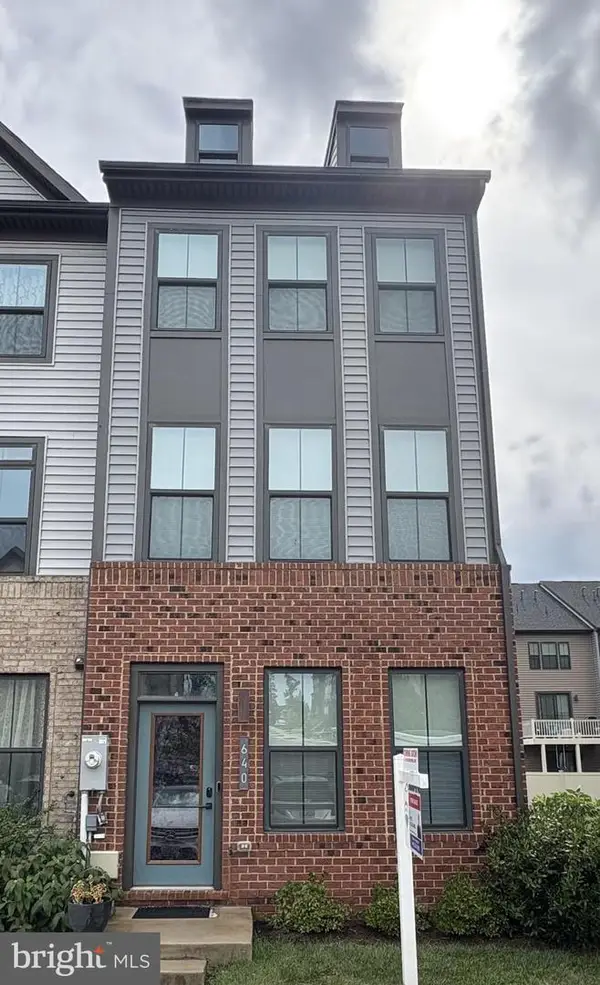 $450,000Coming Soon3 beds 4 baths
$450,000Coming Soon3 beds 4 baths640 Chalcedony Ln, GLEN BURNIE, MD 21060
MLS# MDAA2123464Listed by: RE/MAX EXECUTIVE - Coming Soon
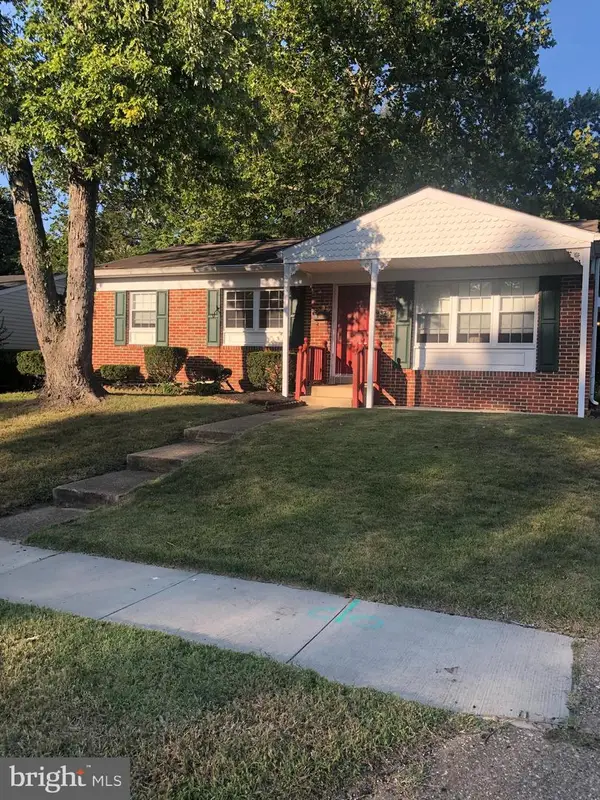 $415,000Coming Soon3 beds 2 baths
$415,000Coming Soon3 beds 2 baths420 Lincoln Ave, GLEN BURNIE, MD 21061
MLS# MDAA2123560Listed by: BERKSHIRE HATHAWAY HOMESERVICES HOMESALE REALTY - Coming Soon
 $335,000Coming Soon4 beds 2 baths
$335,000Coming Soon4 beds 2 baths1402 Rowe Dr, GLEN BURNIE, MD 21061
MLS# MDAA2123250Listed by: RE/MAX EXECUTIVE - Coming Soon
 $525,000Coming Soon3 beds 3 baths
$525,000Coming Soon3 beds 3 baths536 Willow Bend Dr, GLEN BURNIE, MD 21060
MLS# MDAA2119202Listed by: COLDWELL BANKER REALTY - Coming Soon
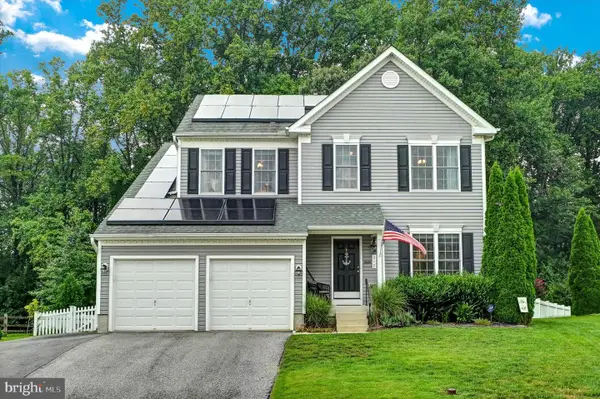 $575,900Coming Soon4 beds 4 baths
$575,900Coming Soon4 beds 4 baths312 Robert Price Ct, GLEN BURNIE, MD 21060
MLS# MDAA2122962Listed by: CENTURY 21 DON GURNEY - Open Sun, 12 to 2pmNew
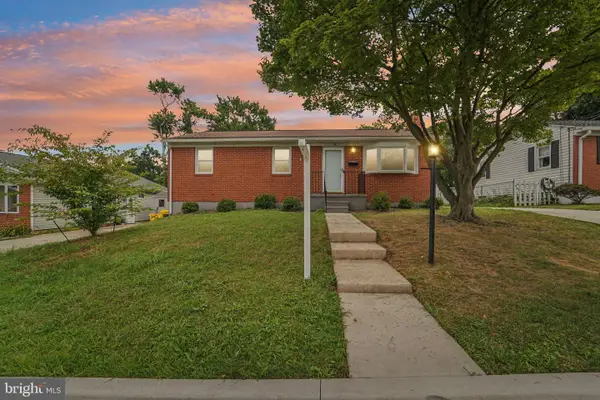 $384,900Active3 beds 2 baths1,872 sq. ft.
$384,900Active3 beds 2 baths1,872 sq. ft.9 Emerson Ave, GLEN BURNIE, MD 21061
MLS# MDAA2122682Listed by: HYATT & COMPANY REAL ESTATE, LLC - Open Sat, 11am to 4pmNew
 $459,990Active4 beds 4 baths2,378 sq. ft.
$459,990Active4 beds 4 baths2,378 sq. ft.1246 Barkleyridge Ln, GLEN BURNIE, MD 21060
MLS# MDAA2123414Listed by: BUILDER SOLUTIONS REALTY - Coming Soon
 $400,000Coming Soon3 beds 2 baths
$400,000Coming Soon3 beds 2 baths319 Gloucester Dr, GLEN BURNIE, MD 21061
MLS# MDAA2118308Listed by: KELLER WILLIAMS REALTY
