1402 Rowe Dr, Glen Burnie, MD 21061
Local realty services provided by:Better Homes and Gardens Real Estate Reserve
1402 Rowe Dr,Glen Burnie, MD 21061
$335,000
- 4 Beds
- 2 Baths
- 1,509 sq. ft.
- Single family
- Pending
Listed by:terri l murray
Office:re/max executive
MLS#:MDAA2123250
Source:BRIGHTMLS
Price summary
- Price:$335,000
- Price per sq. ft.:$222
About this home
1402 Rowe Drive offers comfort, convenience, and character. This move-in ready three-bedroom, two-bath home sits on a quiet dead-end street just steps from North Glen Park with walking trails, ball fields, and playgrounds. Inside, you will find original hardwood floors—currently under carpet in the living area and all three upstairs bedrooms—a full wall masonry fireplace, and a gas stove for those who love to cook. The full basement provides a fourth bedroom, abundant storage, and additional living space that could serve as a guest area, home office, or recreation room. Major updates include a new hot water heater in 2024, newer AC unit along with a roof, siding, and windows replaced about 10 to 12 years ago, giving you peace of mind for years to come. Outside, relax or entertain on the covered rear patio overlooking a fenced yard with a storage shed, perfect for outdoor fun. Commuters will appreciate quick access to I-695, I-97, Route 2, and Route 10, making Baltimore, Annapolis, and Fort Meade an easy drive. Shopping, dining, and schools are also nearby. The sellers are providing a one-year home warranty for the new owner for added peace of mind.
Contact an agent
Home facts
- Year built:1958
- Listing ID #:MDAA2123250
- Added:45 day(s) ago
- Updated:September 29, 2025 at 07:35 AM
Rooms and interior
- Bedrooms:4
- Total bathrooms:2
- Full bathrooms:2
- Living area:1,509 sq. ft.
Heating and cooling
- Cooling:Ceiling Fan(s), Central A/C
- Heating:Forced Air, Natural Gas, Wood Burn Stove
Structure and exterior
- Year built:1958
- Building area:1,509 sq. ft.
- Lot area:0.15 Acres
Utilities
- Water:Public
- Sewer:Public Sewer
Finances and disclosures
- Price:$335,000
- Price per sq. ft.:$222
- Tax amount:$3,237 (2024)
New listings near 1402 Rowe Dr
- Coming Soon
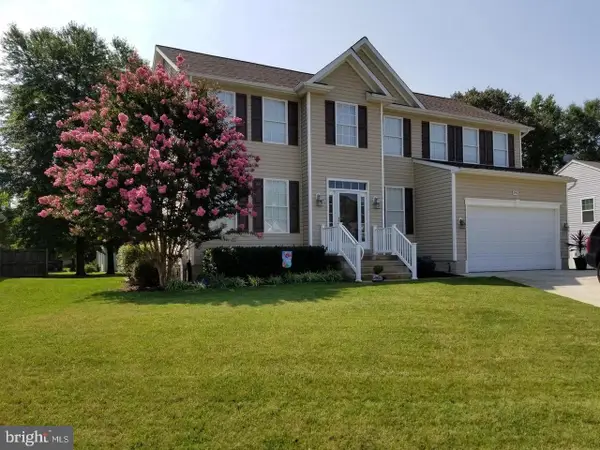 $675,000Coming Soon4 beds 4 baths
$675,000Coming Soon4 beds 4 baths595 Shady Brk, GLEN BURNIE, MD 21060
MLS# MDAA2127400Listed by: ENGEL & VOLKERS ANNAPOLIS - New
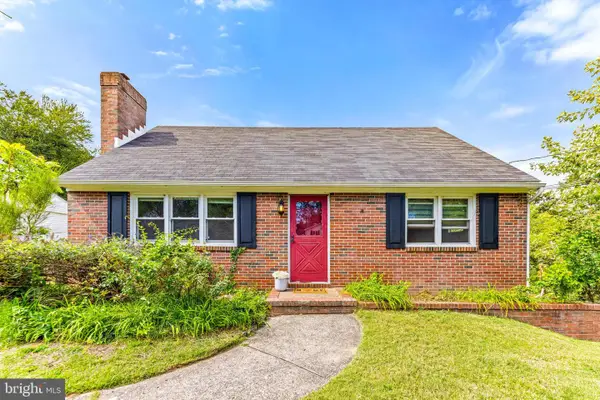 $365,000Active4 beds 3 baths1,384 sq. ft.
$365,000Active4 beds 3 baths1,384 sq. ft.307 Norman Ave, GLEN BURNIE, MD 21060
MLS# MDAA2127034Listed by: KELLY AND CO REALTY, LLC - Coming Soon
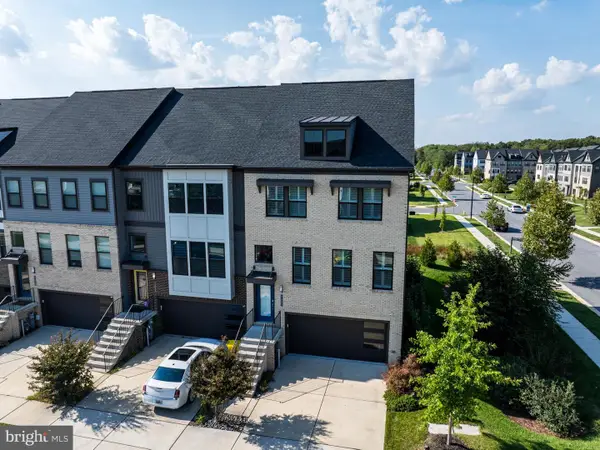 $584,900Coming Soon3 beds 4 baths
$584,900Coming Soon3 beds 4 baths7664 Quartzite Ln, GLEN BURNIE, MD 21060
MLS# MDAA2127352Listed by: RE/MAX ADVANTAGE REALTY - New
 $344,500Active4 beds 1 baths1,480 sq. ft.
$344,500Active4 beds 1 baths1,480 sq. ft.1319 Meadowvale Rd, GLEN BURNIE, MD 21060
MLS# MDAA2127338Listed by: CENTURY 21 NEW MILLENNIUM - New
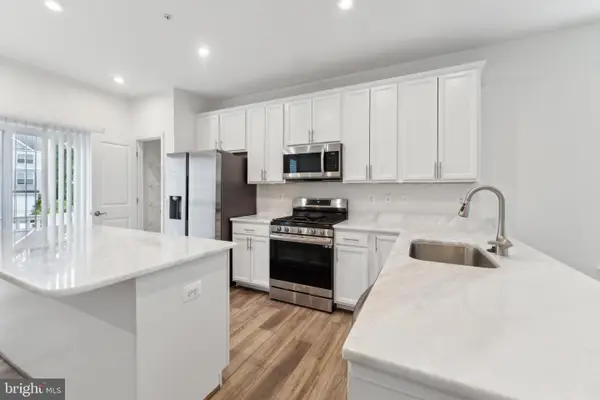 $530,000Active4 beds 4 baths2,275 sq. ft.
$530,000Active4 beds 4 baths2,275 sq. ft.227 Jenkins Way, GLEN BURNIE, MD 21061
MLS# MDAA2127306Listed by: THE PINNACLE REAL ESTATE CO. - Coming Soon
 $459,900Coming Soon3 beds 4 baths
$459,900Coming Soon3 beds 4 baths7728 Lexington Ct, GLEN BURNIE, MD 21061
MLS# MDAA2126934Listed by: REDFIN CORP - Coming Soon
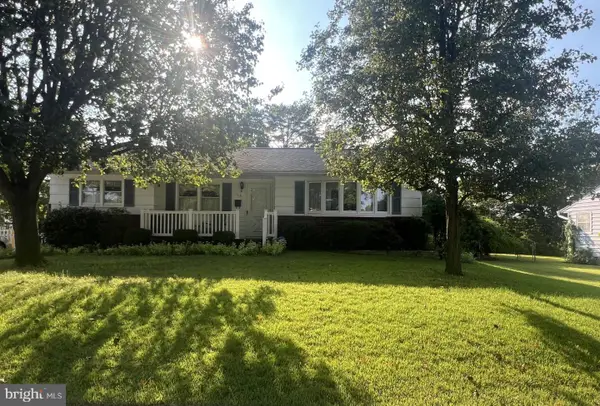 $385,000Coming Soon3 beds 3 baths
$385,000Coming Soon3 beds 3 baths516 Joy Cir, GLEN BURNIE, MD 21061
MLS# MDAA2124410Listed by: LONG & FOSTER REAL ESTATE, INC. - Coming Soon
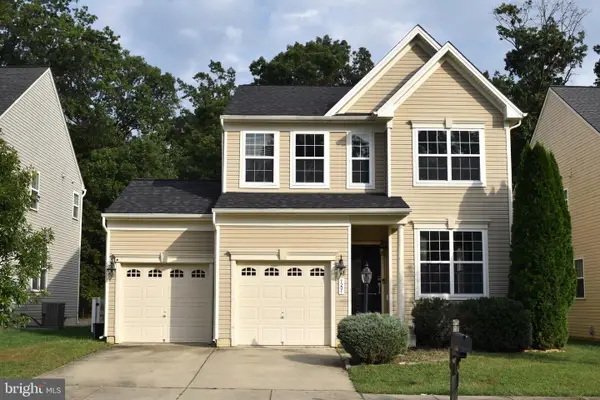 $679,900Coming Soon4 beds 4 baths
$679,900Coming Soon4 beds 4 baths7207 Stallings Dr, GLEN BURNIE, MD 21060
MLS# MDAA2126526Listed by: CENTURY 21 DOWNTOWN - New
 $125,000Active1 Acres
$125,000Active1 AcresWilkes Ln, PASADENA, MD 21122
MLS# MDAA2127146Listed by: SAMSON PROPERTIES - New
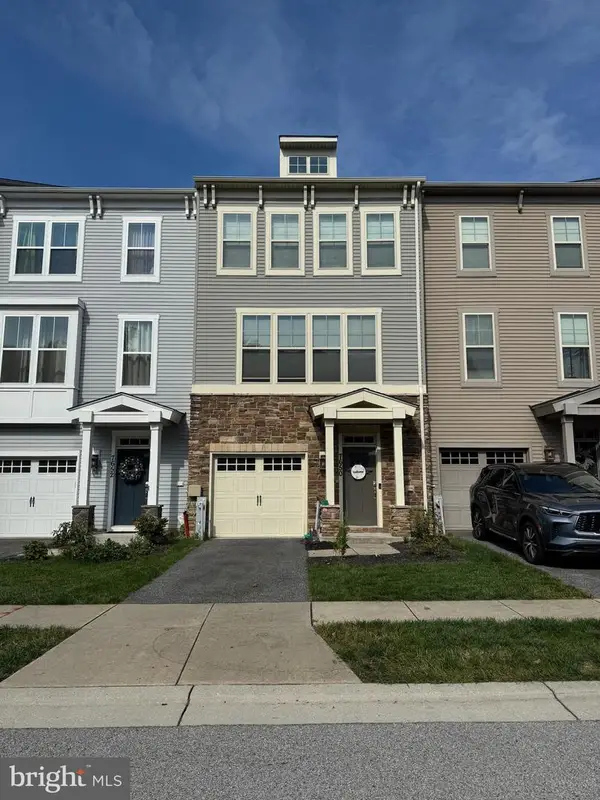 $484,999Active3 beds 4 baths2,320 sq. ft.
$484,999Active3 beds 4 baths2,320 sq. ft.7650 Lyndon Ct, GLEN BURNIE, MD 21060
MLS# MDAA2126778Listed by: ALLFIRST REALTY, INC.
