720 Hidden Oak Ln, GLEN BURNIE, MD 21060
Local realty services provided by:Better Homes and Gardens Real Estate Community Realty
Listed by:marina yousefian
Office:long & foster real estate, inc.
MLS#:MDAA2125204
Source:BRIGHTMLS
Price summary
- Price:$480,000
- Price per sq. ft.:$195.28
- Monthly HOA dues:$93
About this home
***OPEN HOUSE IS CANCELLED - PROPERTY IS UNDER CONTRACT 9/20/25***
VA ASSUMABLE LOAN - 3.625% interest rate!!!
Welcome to 720 Hidden Oak Lane! Inside, the home shines with fresh 2025 custom paint and brand-new plush carpet with moisture resistant 8 lb pad throughout. The kitchen features a newer refrigerator (2022), microwave (2024), and dishwasher (2024). Entertain effortlessly with the expanded Trex deck (2020), plus a newly added patio (2024) and vinyl privacy fence (2024) for serene outdoor living. The finished lower level includes a powder room and flexible 4th bedroom, perfect for a guest suite, office, gym, or media space. The 2- car garage is complemented by driveway space, and nearby overflow lots. Enjoy resort style community amenities: swimming pool, clubhouse, fitness center, tennis and basketball courts, playgrounds, dog park, walking trails, and more, all for just under $94/month HOA fee. Best of all, you’re within easy walking distance of the pool and clubhouse, but far enough away to avoid the noise, offering both connection and calm. This home is ideally located for commuters, with easy access to MD-100, I-695, I-97, Fort Meade, Coast Guard, NSA and the U.S. Naval Academy. Conveniently located between Baltimore, Annapolis and Washington, DC. 1 YEAR HOME WARRANTY!!! PASADENA SCHOOLS! The seller has found their home of choice and is ready to move quickly, making for a smooth and timely transition. Schedule a showing and kick off your next chapter in comfort, style, and community in Tanyard Springs!
Contact an agent
Home facts
- Year built:2012
- Listing ID #:MDAA2125204
- Added:17 day(s) ago
- Updated:September 21, 2025 at 10:08 AM
Rooms and interior
- Bedrooms:4
- Total bathrooms:4
- Full bathrooms:2
- Half bathrooms:2
- Living area:2,458 sq. ft.
Heating and cooling
- Cooling:Central A/C
- Heating:Heat Pump(s), Natural Gas
Structure and exterior
- Year built:2012
- Building area:2,458 sq. ft.
- Lot area:0.04 Acres
Utilities
- Water:Public
- Sewer:Public Sewer
Finances and disclosures
- Price:$480,000
- Price per sq. ft.:$195.28
- Tax amount:$4,732 (2024)
New listings near 720 Hidden Oak Ln
- New
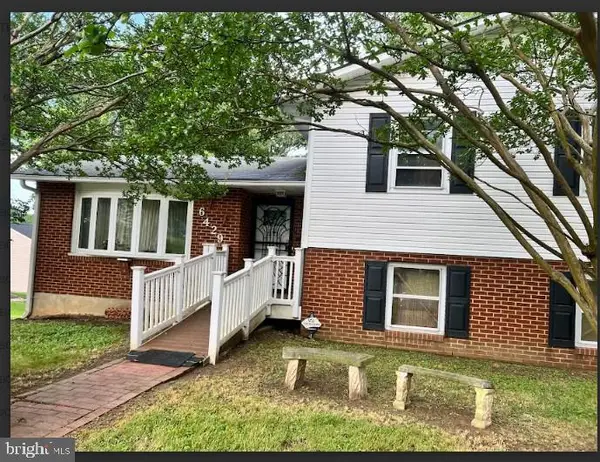 $350,000Active5 beds 4 baths1,704 sq. ft.
$350,000Active5 beds 4 baths1,704 sq. ft.6429 Miami Ave, GLEN BURNIE, MD 21060
MLS# MDAA2126614Listed by: REAL ESTATE SEARCH AND SALE LLC - New
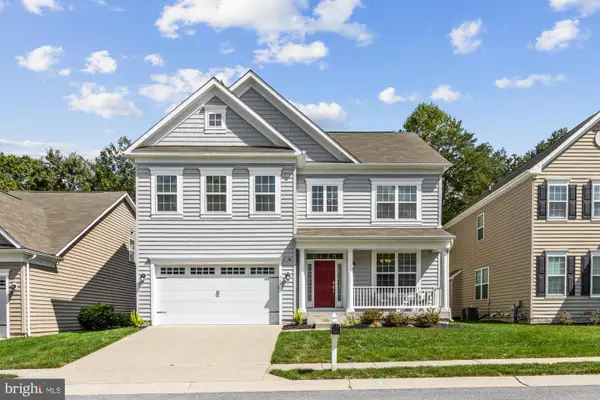 $699,999Active5 beds 4 baths3,016 sq. ft.
$699,999Active5 beds 4 baths3,016 sq. ft.264 Saltgrass Dr, GLEN BURNIE, MD 21060
MLS# MDAA2124444Listed by: DOUGLAS REALTY, LLC - Coming Soon
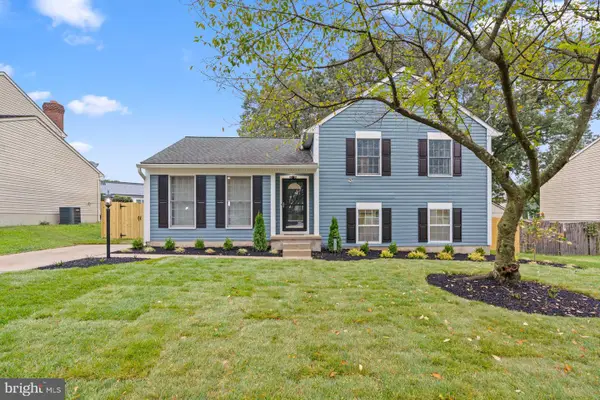 $520,000Coming Soon4 beds 3 baths
$520,000Coming Soon4 beds 3 baths7805 Keenan Rd, GLEN BURNIE, MD 21061
MLS# MDAA2126708Listed by: SMART REALTY, LLC - Coming Soon
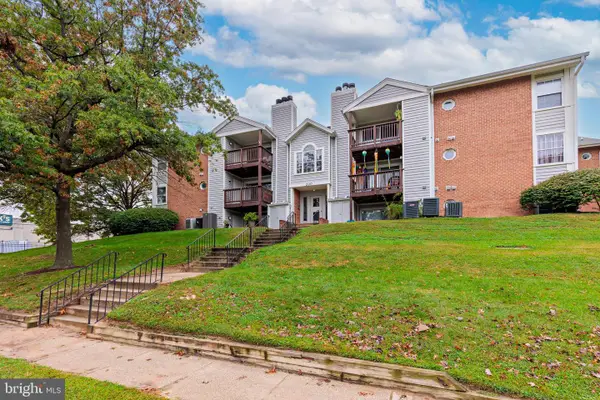 $237,500Coming Soon2 beds 2 baths
$237,500Coming Soon2 beds 2 baths6800 White Water Way #203, GLEN BURNIE, MD 21060
MLS# MDAA2126710Listed by: SAMSON PROPERTIES - Coming Soon
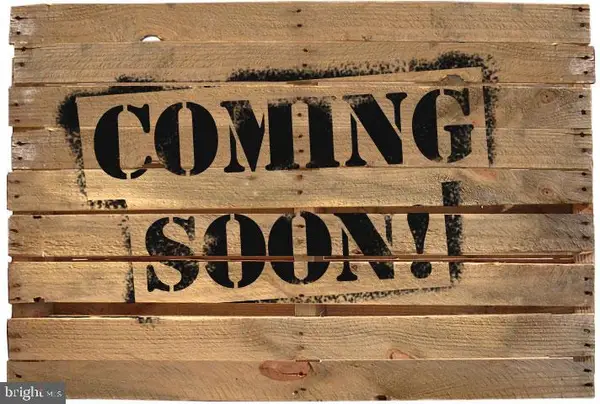 $325,000Coming Soon3 beds 2 baths
$325,000Coming Soon3 beds 2 baths101 Herbert Ct, GLEN BURNIE, MD 21060
MLS# MDAA2126728Listed by: SAMSON PROPERTIES - New
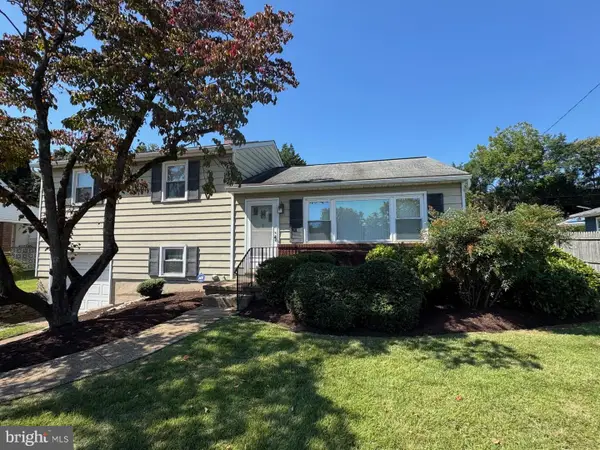 $349,000Active3 beds 1 baths1,344 sq. ft.
$349,000Active3 beds 1 baths1,344 sq. ft.521 Baylor Rd, GLEN BURNIE, MD 21061
MLS# MDAA2126528Listed by: LONG & FOSTER REAL ESTATE, INC. 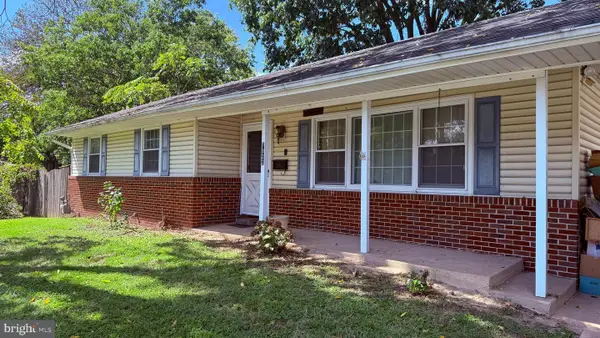 $230,000Pending3 beds 2 baths1,200 sq. ft.
$230,000Pending3 beds 2 baths1,200 sq. ft.7922 Crain Hwy S, GLEN BURNIE, MD 21061
MLS# MDAA2126686Listed by: RE/MAX EXECUTIVE- New
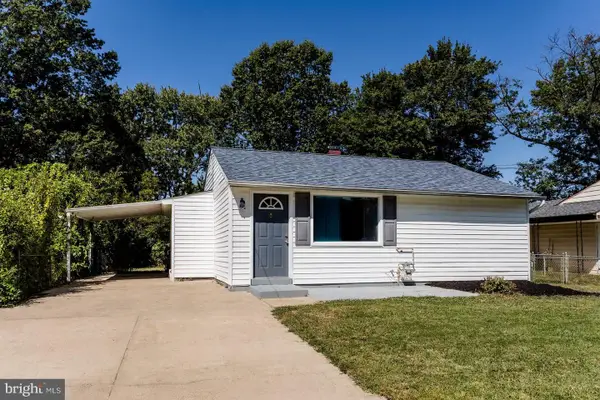 $325,000Active2 beds 1 baths700 sq. ft.
$325,000Active2 beds 1 baths700 sq. ft.204 Carroll Rd, GLEN BURNIE, MD 21060
MLS# MDAA2126570Listed by: EXP REALTY, LLC - Coming Soon
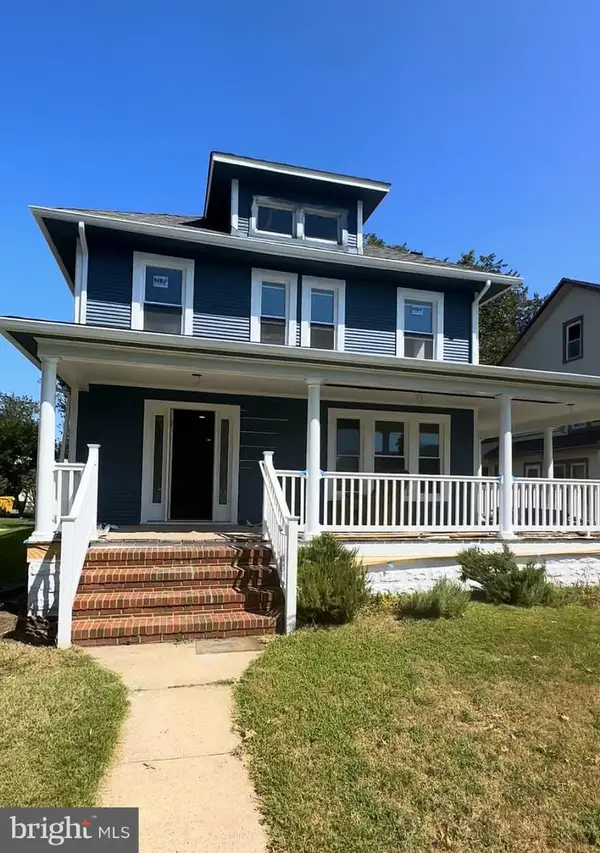 $475,000Coming Soon5 beds 4 baths
$475,000Coming Soon5 beds 4 baths108 1st Ave Sw, GLEN BURNIE, MD 21061
MLS# MDAA2126658Listed by: DEAUSEN REALTY - New
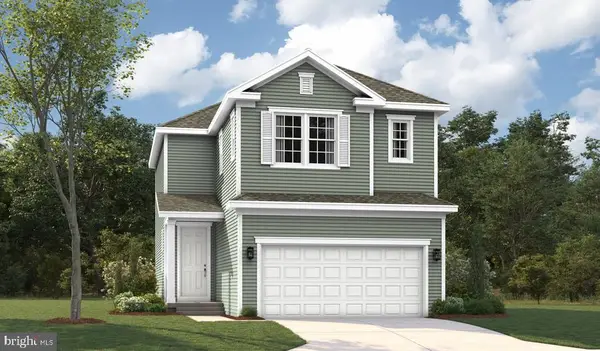 $599,999Active3 beds 4 baths2,060 sq. ft.
$599,999Active3 beds 4 baths2,060 sq. ft.5727 Howard Dr, GLEN BURNIE, MD 21061
MLS# MDAA2126628Listed by: LPT REALTY, LLC
