720 Hyde Park Dr, Glen Burnie, MD 21061
Local realty services provided by:Better Homes and Gardens Real Estate Premier
Listed by:danny markley
Office:keller williams flagship
MLS#:MDAA2120716
Source:BRIGHTMLS
Price summary
- Price:$585,000
- Price per sq. ft.:$201.52
- Monthly HOA dues:$10
About this home
Gorgeous 6 Bedroom Colonial in Sought-After Parke West!
This beautifully updated 6 bedroom, 3.5 bath colonial with a 2-car garage offers over 3,000 sq. ft. of living space on a .21-acre lot. The spacious primary ensuite provides 380 sq. ft. of privacy and features its own dedicated HVAC system (2025). Enjoy the 250 sq. ft. sunroom with vaulted ceilings and abundant natural light — perfect for relaxing or entertaining.
The updated kitchen (2022) includes granite countertops, tile backsplash, stainless steel appliances, and dual pantries for ample storage. The finished lower level offers a 5th bedroom or office, a full bath, laundry area, and a large recreation room or second family room.
Step outside to a fully fenced backyard complete with a shed and workshop area. Major updates include: new roof, new flooring, recessed lighting, kitchen renovation (2022), main HVAC (2023), and primary HVAC (2025).
Perfectly located near Fort Meade, Arundel Mills, BWI Airport, Columbia, Baltimore, and Washington D.C. — this home offers convenience, comfort, and style all in one. Don’t miss your chance to call this beautifully maintained property your new home — schedule your private showing today!
Contact an agent
Home facts
- Year built:1973
- Listing ID #:MDAA2120716
- Added:10 day(s) ago
- Updated:October 25, 2025 at 01:45 PM
Rooms and interior
- Bedrooms:6
- Total bathrooms:4
- Full bathrooms:3
- Half bathrooms:1
- Living area:2,903 sq. ft.
Heating and cooling
- Cooling:Ceiling Fan(s), Central A/C
- Heating:Electric, Forced Air, Natural Gas
Structure and exterior
- Roof:Architectural Shingle
- Year built:1973
- Building area:2,903 sq. ft.
- Lot area:0.21 Acres
Utilities
- Water:Public
- Sewer:Public Sewer
Finances and disclosures
- Price:$585,000
- Price per sq. ft.:$201.52
- Tax amount:$4,420 (2024)
New listings near 720 Hyde Park Dr
- Coming Soon
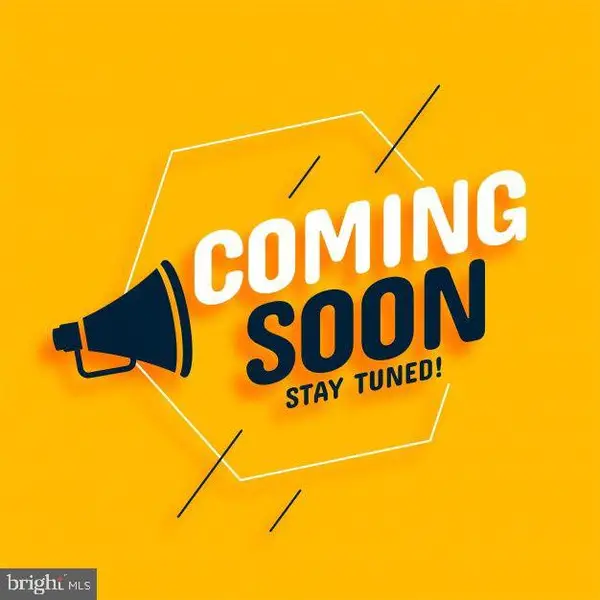 $525,000Coming Soon4 beds 3 baths
$525,000Coming Soon4 beds 3 baths307 Sorel Ct, MILLERSVILLE, MD 21108
MLS# MDAA2129752Listed by: KELLER WILLIAMS LEGACY - Coming Soon
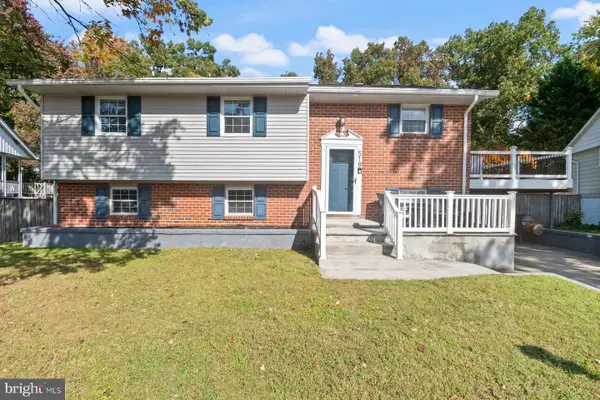 $489,000Coming Soon4 beds 2 baths
$489,000Coming Soon4 beds 2 baths518 Kenora Dr, MILLERSVILLE, MD 21108
MLS# MDAA2129742Listed by: HYATT & COMPANY REAL ESTATE LLC - Coming Soon
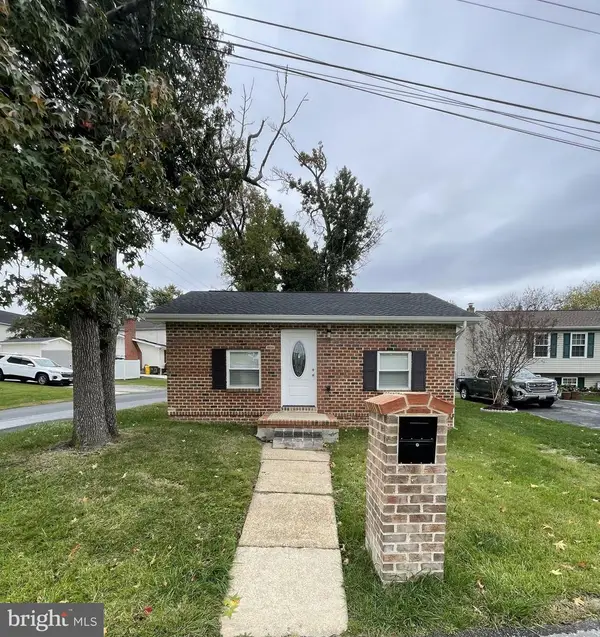 $239,900Coming Soon1 beds 1 baths
$239,900Coming Soon1 beds 1 baths315 Morris Hill Ave, GLEN BURNIE, MD 21060
MLS# MDAA2129734Listed by: EXP REALTY, LLC - New
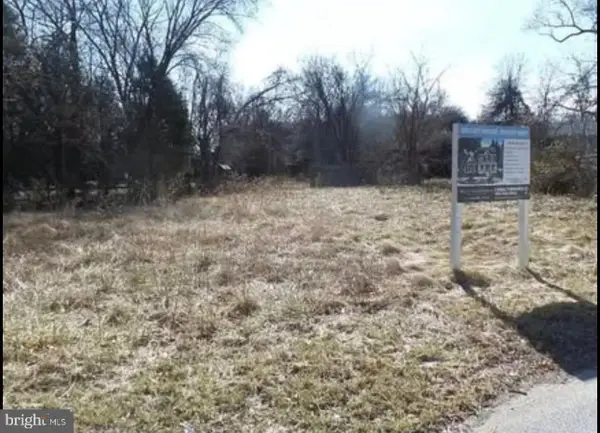 $125,000Active0.45 Acres
$125,000Active0.45 Acres281 Thompson Ave E, GLEN BURNIE, MD 21060
MLS# MDAA2129704Listed by: MILLENNIUM REALTY GROUP INC. - New
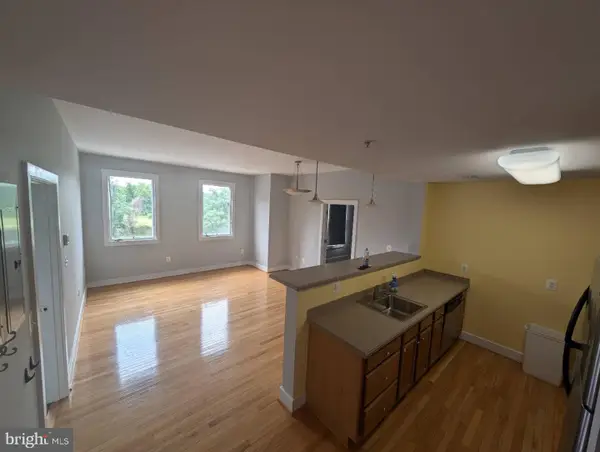 $219,000Active2 beds 2 baths861 sq. ft.
$219,000Active2 beds 2 baths861 sq. ft.400 Renfro Dr #206, GLEN BURNIE, MD 21060
MLS# MDAA2129688Listed by: DOUGLAS REALTY LLC - New
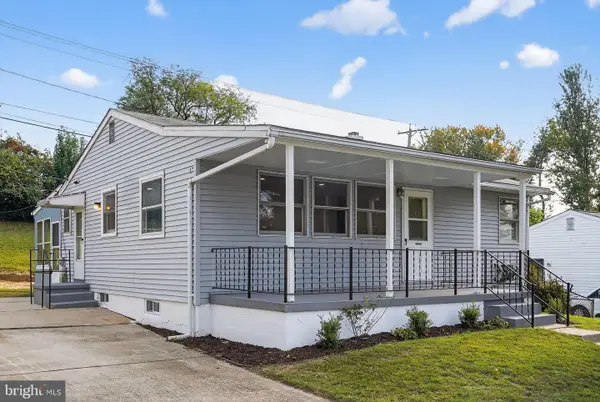 $450,000Active5 beds 2 baths1,040 sq. ft.
$450,000Active5 beds 2 baths1,040 sq. ft.1611 Tieman Dr, GLEN BURNIE, MD 21061
MLS# MDAA2128678Listed by: BERKSHIRE HATHAWAY HOMESERVICES PENFED REALTY - Coming Soon
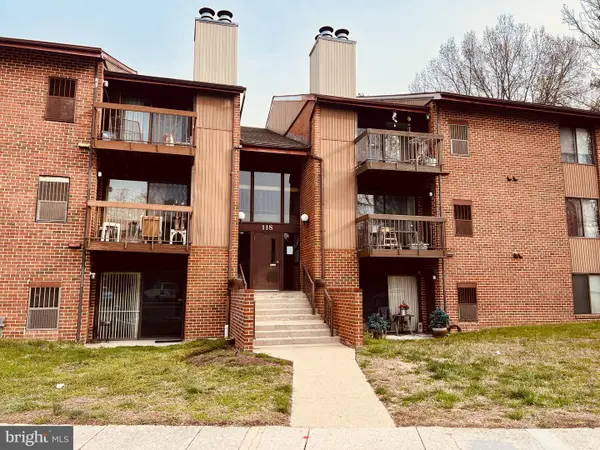 $200,000Coming Soon2 beds 1 baths
$200,000Coming Soon2 beds 1 baths118 Mountain Rd #1a, GLEN BURNIE, MD 21060
MLS# MDAA2129644Listed by: COMPASS - Coming Soon
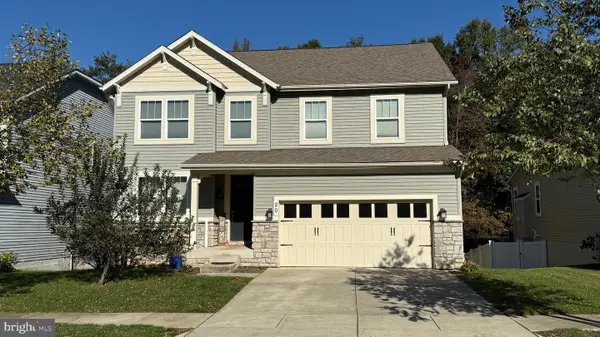 $700,000Coming Soon5 beds 4 baths
$700,000Coming Soon5 beds 4 baths20 Inglenook Ct, GLEN BURNIE, MD 21060
MLS# MDAA2128624Listed by: NORTHROP REALTY - New
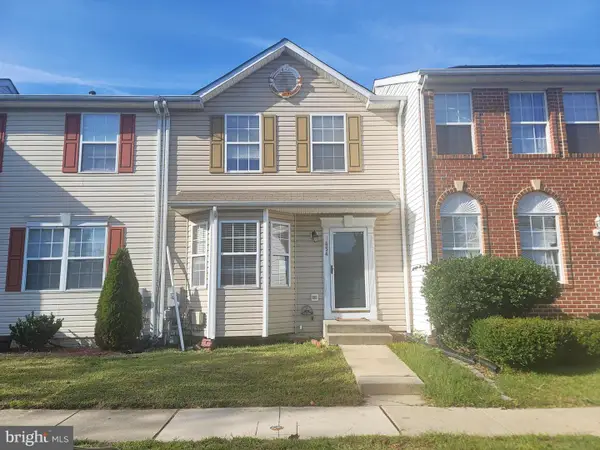 $239,000Active3 beds 3 baths1,412 sq. ft.
$239,000Active3 beds 3 baths1,412 sq. ft.454 Renfro Ct, GLEN BURNIE, MD 21060
MLS# MDAA2129606Listed by: CENTURY 21 DOWNTOWN - New
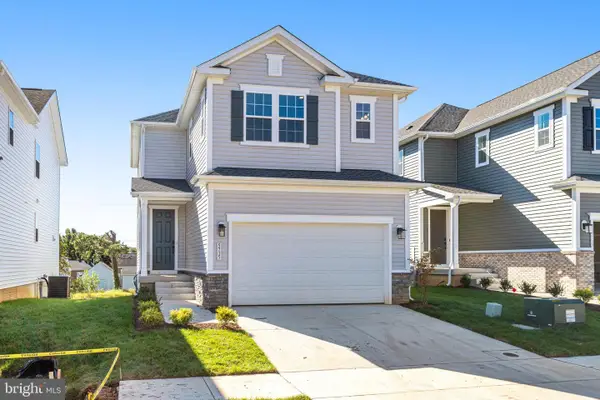 $649,999Active3 beds 3 baths2,060 sq. ft.
$649,999Active3 beds 3 baths2,060 sq. ft.5735 Howard Dr, GLEN BURNIE, MD 21061
MLS# MDAA2129598Listed by: LPT REALTY, LLC
