7285 Stallings Dr, Glen Burnie, MD 21060
Local realty services provided by:Better Homes and Gardens Real Estate GSA Realty
Listed by:catherine h chase
Office:century 21 harris hawkins & co.
MLS#:MDAA2124374
Source:BRIGHTMLS
Price summary
- Price:$459,000
- Price per sq. ft.:$228.13
- Monthly HOA dues:$93
About this home
Welcome to 7285 Stalling Drive - (SHOE COVERINGS ARE REQUIRED & PROVIDED)
Step into a spacious over 2200 SQ FT split-level foyer that leads down to a versatile lower-level rec/entertainment room, complete with a sliding door to the backyard, garage access, and a convenient half bath. The main level features a bright and inviting living room, a second half bath, and an eat-in kitchen with a dining area and center island that seats three.
Upstairs, you'll find three bedrooms and two full bathrooms, including a grand primary suite with vaulted ceilings, a soaking tub, separate shower, and walk-in closets. For added convenience, the washer and dryer are located on the bedroom level, right where you need them.
Located in the Tanyard Springs community, you’ll enjoy access to fantastic amenities including a clubhouse, swimming pool, fitness center, walking trails, dog parks, community garden, and multiple play areas. Whether you enjoy relaxing by the pool, working out, or simply enjoying your home, Tanyard Springs offers something for everyone in this growing and vibrant neighborhood.
****SCHEDULE YOUR TOUR TODAY****
Contact an agent
Home facts
- Year built:2011
- Listing ID #:MDAA2124374
- Added:58 day(s) ago
- Updated:October 25, 2025 at 02:00 PM
Rooms and interior
- Bedrooms:3
- Total bathrooms:4
- Full bathrooms:2
- Half bathrooms:2
- Living area:2,012 sq. ft.
Heating and cooling
- Cooling:Central A/C
- Heating:Heat Pump(s)
Structure and exterior
- Roof:Architectural Shingle, Concrete, Pitched
- Year built:2011
- Building area:2,012 sq. ft.
- Lot area:0.04 Acres
Utilities
- Water:Public
- Sewer:Public Septic, Public Sewer
Finances and disclosures
- Price:$459,000
- Price per sq. ft.:$228.13
- Tax amount:$4,123 (2024)
New listings near 7285 Stallings Dr
- Coming Soon
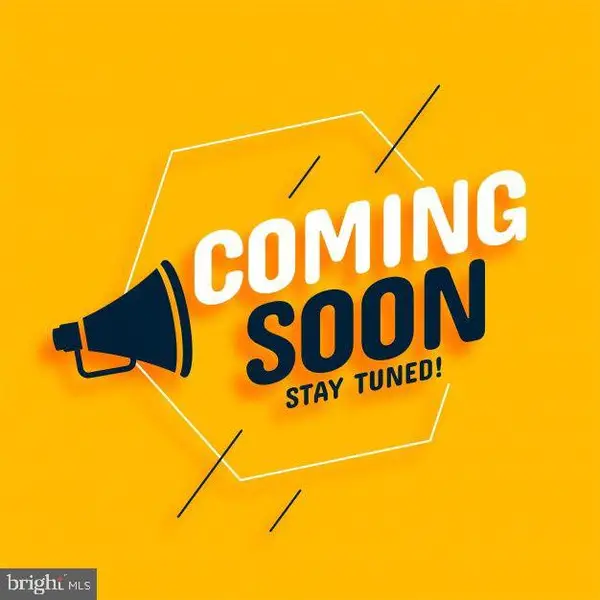 $525,000Coming Soon4 beds 3 baths
$525,000Coming Soon4 beds 3 baths307 Sorel Ct, MILLERSVILLE, MD 21108
MLS# MDAA2129752Listed by: KELLER WILLIAMS LEGACY - Coming Soon
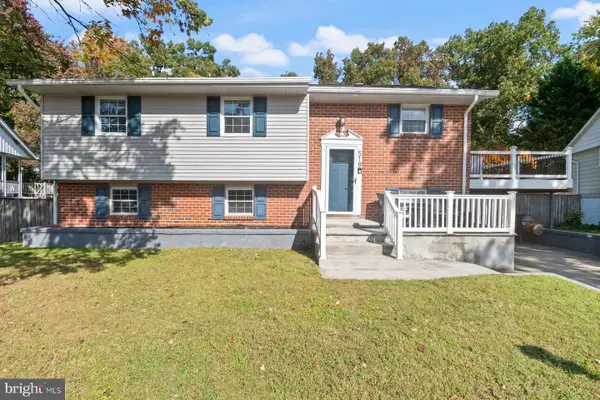 $489,000Coming Soon4 beds 2 baths
$489,000Coming Soon4 beds 2 baths518 Kenora Dr, MILLERSVILLE, MD 21108
MLS# MDAA2129742Listed by: HYATT & COMPANY REAL ESTATE LLC - Coming Soon
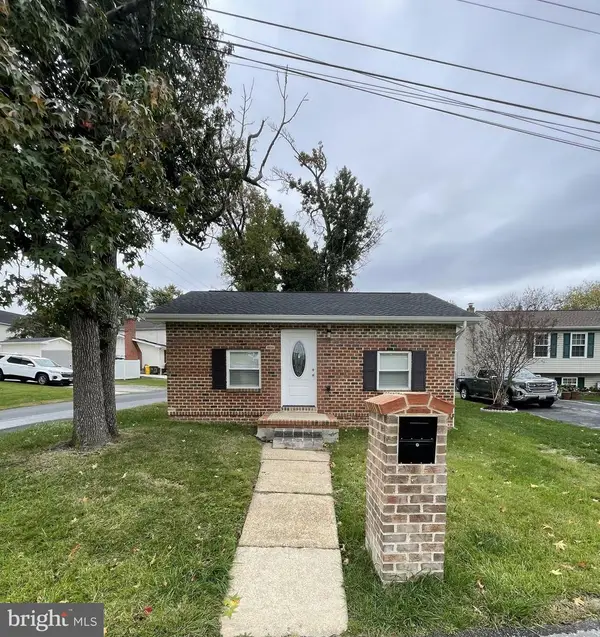 $239,900Coming Soon1 beds 1 baths
$239,900Coming Soon1 beds 1 baths315 Morris Hill Ave, GLEN BURNIE, MD 21060
MLS# MDAA2129734Listed by: EXP REALTY, LLC - New
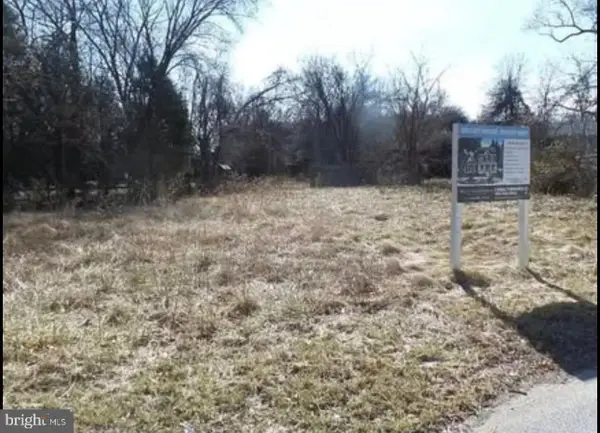 $125,000Active0.45 Acres
$125,000Active0.45 Acres281 Thompson Ave E, GLEN BURNIE, MD 21060
MLS# MDAA2129704Listed by: MILLENNIUM REALTY GROUP INC. - New
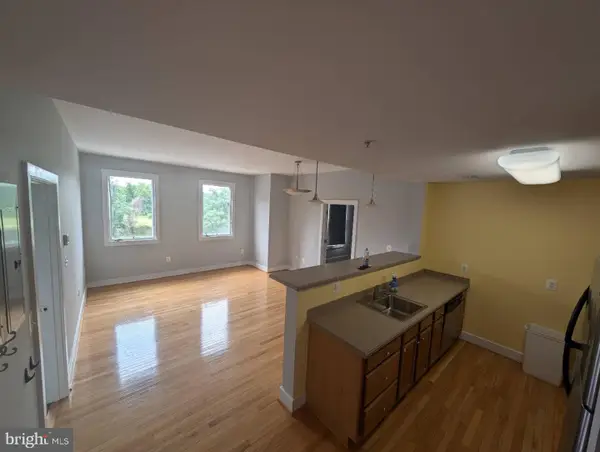 $219,000Active2 beds 2 baths861 sq. ft.
$219,000Active2 beds 2 baths861 sq. ft.400 Renfro Dr #206, GLEN BURNIE, MD 21060
MLS# MDAA2129688Listed by: DOUGLAS REALTY LLC - New
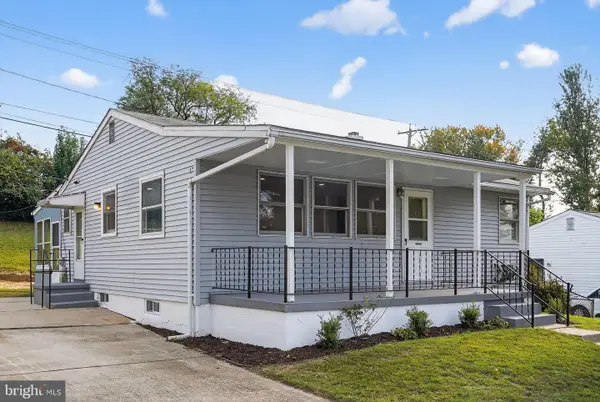 $450,000Active5 beds 2 baths1,040 sq. ft.
$450,000Active5 beds 2 baths1,040 sq. ft.1611 Tieman Dr, GLEN BURNIE, MD 21061
MLS# MDAA2128678Listed by: BERKSHIRE HATHAWAY HOMESERVICES PENFED REALTY - Coming Soon
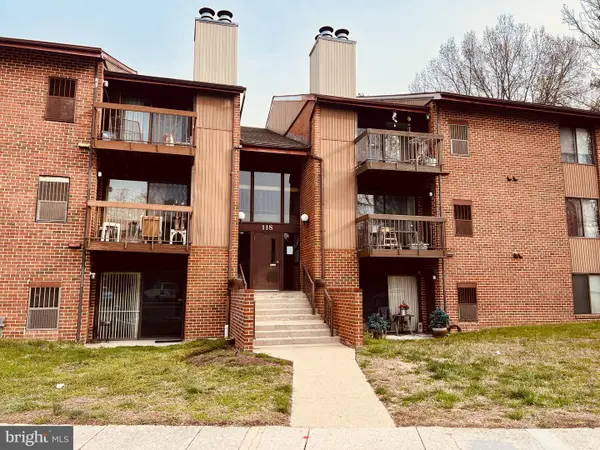 $200,000Coming Soon2 beds 1 baths
$200,000Coming Soon2 beds 1 baths118 Mountain Rd #1a, GLEN BURNIE, MD 21060
MLS# MDAA2129644Listed by: COMPASS - Coming Soon
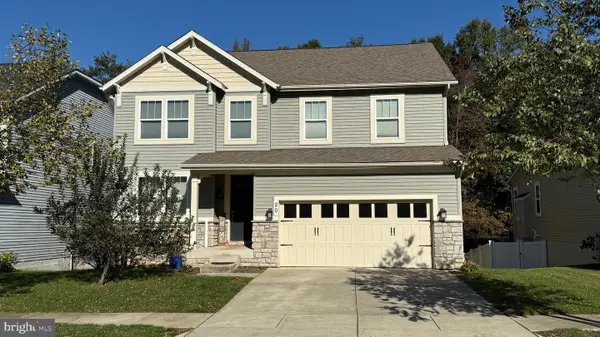 $700,000Coming Soon5 beds 4 baths
$700,000Coming Soon5 beds 4 baths20 Inglenook Ct, GLEN BURNIE, MD 21060
MLS# MDAA2128624Listed by: NORTHROP REALTY - New
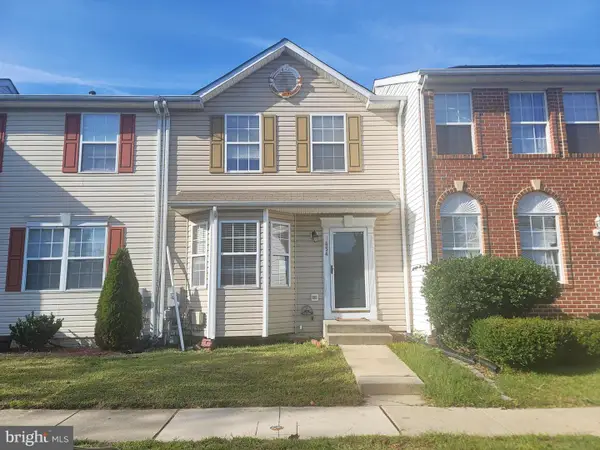 $239,000Active3 beds 3 baths1,412 sq. ft.
$239,000Active3 beds 3 baths1,412 sq. ft.454 Renfro Ct, GLEN BURNIE, MD 21060
MLS# MDAA2129606Listed by: CENTURY 21 DOWNTOWN - New
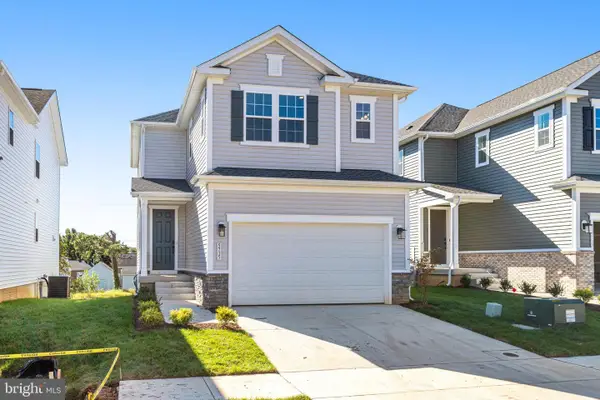 $649,999Active3 beds 3 baths2,060 sq. ft.
$649,999Active3 beds 3 baths2,060 sq. ft.5735 Howard Dr, GLEN BURNIE, MD 21061
MLS# MDAA2129598Listed by: LPT REALTY, LLC
