7469 Tanyard Knoll Ln, Glen Burnie, MD 21060
Local realty services provided by:Better Homes and Gardens Real Estate Cassidon Realty
Listed by:marina yousefian
Office:long & foster real estate, inc.
MLS#:MDAA2116810
Source:BRIGHTMLS
Price summary
- Price:$460,000
- Price per sq. ft.:$209.09
- Monthly HOA dues:$93
About this home
Available for Immediate Move-In!!!
PASADENA SCHOOLS!!! Welcome to Tanyard Springs Cambridge model, where there is no need to choose space over luxury, as this end unit has it all! Open floor layout provides perfect space for entertaining. Luxury kitchen with extended island in addition to the breakfast bar, 42-inch maple cabinetry, SS appliances, built-in trash cans, backsplash will serve you for many years to come. Walk-in pantry, deck off the kitchen, scratch resistant floors are just a few of the many upgrades this unit has to offer. Master suite with walk-in closet and on-suite bathroom, water closet, tiled floor in the bathroom. Sun filled above ground level basement. Bathroom on each floor. Custom paint throughout. Fenced-in yard. Community offers a lot of amenities with a low HOA fee. Community amenities include in-ground pool, 24-hour gym, 2 tennis and 2 basketball courts, baseball field, 4 playgrounds, 3 dog parks and 3 miles of walking and jogging trails, community garden center and a club house, changing/locker rooms and showers. Centrally located between Baltimore, Annapolis and Washington. Close proximity to Coast Guard, Fort Meade, NSA, BWI Airport, light rail. This is truly a must see! Disclosures are uploaded in the document section of MLS.
Contact an agent
Home facts
- Year built:2017
- Listing ID #:MDAA2116810
- Added:147 day(s) ago
- Updated:October 25, 2025 at 08:28 AM
Rooms and interior
- Bedrooms:3
- Total bathrooms:4
- Full bathrooms:2
- Half bathrooms:2
- Living area:2,200 sq. ft.
Heating and cooling
- Cooling:Central A/C
- Heating:Heat Pump(s), Natural Gas
Structure and exterior
- Roof:Asphalt
- Year built:2017
- Building area:2,200 sq. ft.
- Lot area:0.04 Acres
Utilities
- Water:Public
- Sewer:Public Sewer
Finances and disclosures
- Price:$460,000
- Price per sq. ft.:$209.09
- Tax amount:$4,514 (2024)
New listings near 7469 Tanyard Knoll Ln
- Coming Soon
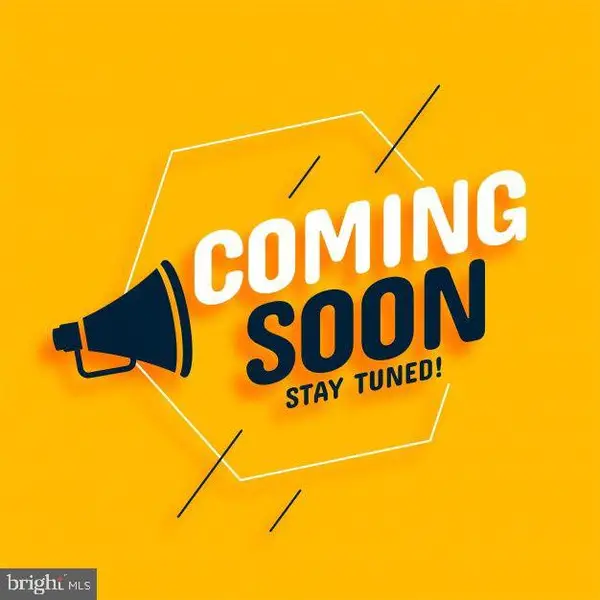 $525,000Coming Soon4 beds 3 baths
$525,000Coming Soon4 beds 3 baths307 Sorel Ct, MILLERSVILLE, MD 21108
MLS# MDAA2129752Listed by: KELLER WILLIAMS LEGACY - Coming Soon
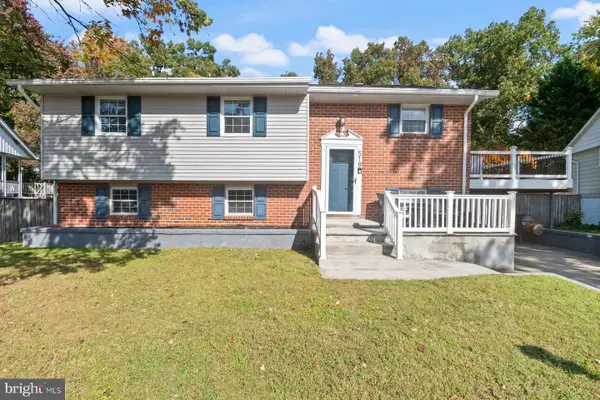 $489,000Coming Soon4 beds 2 baths
$489,000Coming Soon4 beds 2 baths518 Kenora Dr, MILLERSVILLE, MD 21108
MLS# MDAA2129742Listed by: HYATT & COMPANY REAL ESTATE LLC - Coming Soon
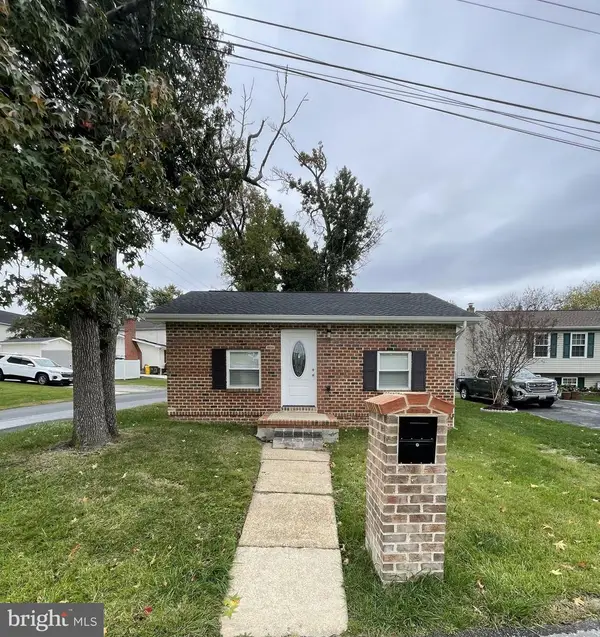 $239,900Coming Soon1 beds 1 baths
$239,900Coming Soon1 beds 1 baths315 Morris Hill Ave, GLEN BURNIE, MD 21060
MLS# MDAA2129734Listed by: EXP REALTY, LLC - New
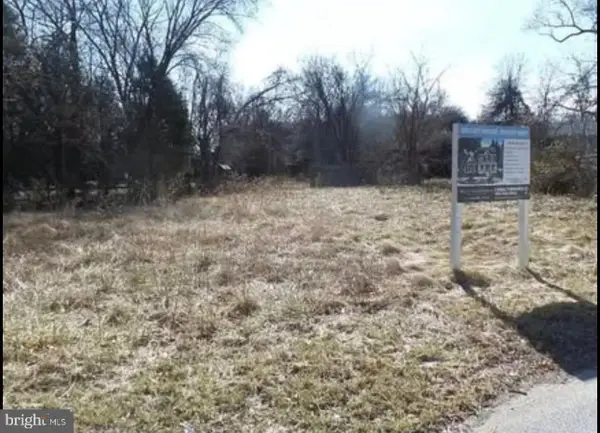 $125,000Active0.45 Acres
$125,000Active0.45 Acres281 Thompson Ave E, GLEN BURNIE, MD 21060
MLS# MDAA2129704Listed by: MILLENNIUM REALTY GROUP INC. - New
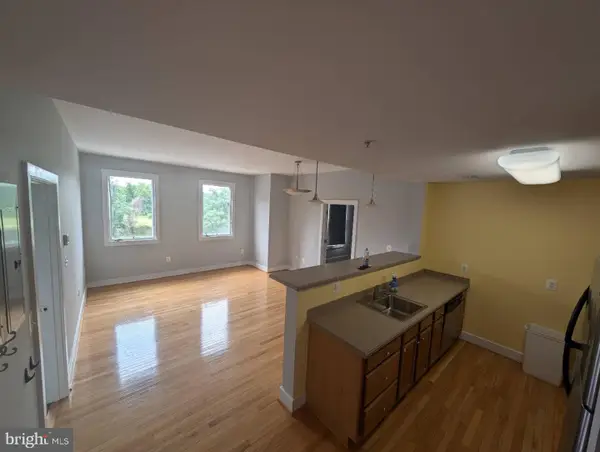 $219,000Active2 beds 2 baths861 sq. ft.
$219,000Active2 beds 2 baths861 sq. ft.400 Renfro Dr #206, GLEN BURNIE, MD 21060
MLS# MDAA2129688Listed by: DOUGLAS REALTY LLC - New
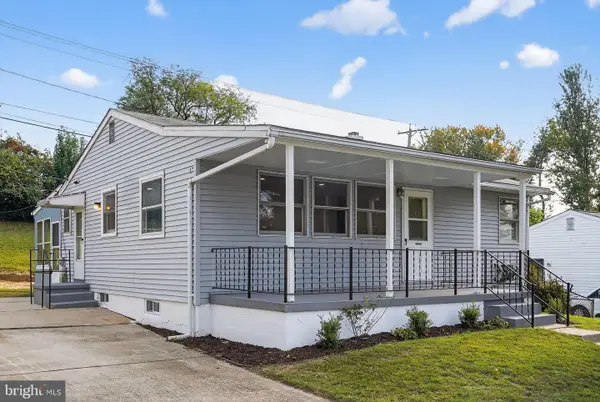 $450,000Active5 beds 2 baths1,040 sq. ft.
$450,000Active5 beds 2 baths1,040 sq. ft.1611 Tieman Dr, GLEN BURNIE, MD 21061
MLS# MDAA2128678Listed by: BERKSHIRE HATHAWAY HOMESERVICES PENFED REALTY - Coming Soon
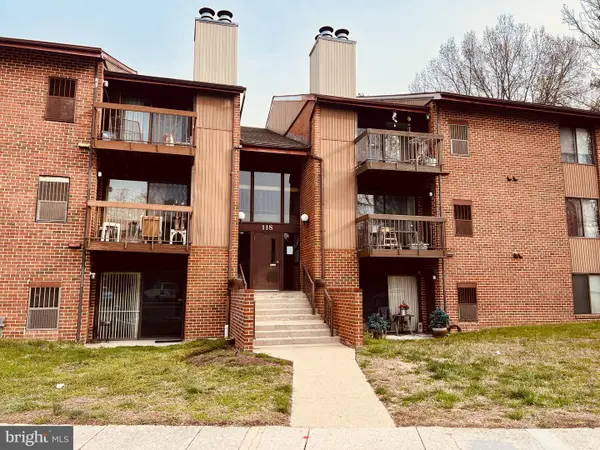 $200,000Coming Soon2 beds 1 baths
$200,000Coming Soon2 beds 1 baths118 Mountain Rd #1a, GLEN BURNIE, MD 21060
MLS# MDAA2129644Listed by: COMPASS - Coming Soon
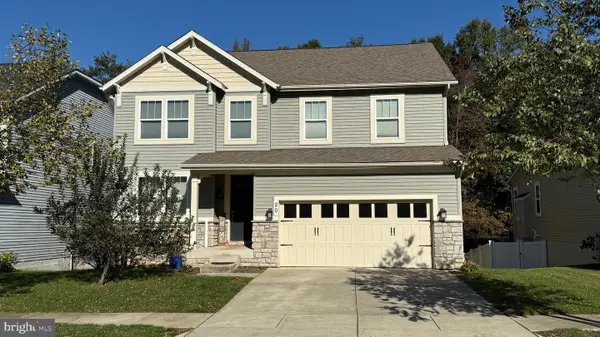 $700,000Coming Soon5 beds 4 baths
$700,000Coming Soon5 beds 4 baths20 Inglenook Ct, GLEN BURNIE, MD 21060
MLS# MDAA2128624Listed by: NORTHROP REALTY - New
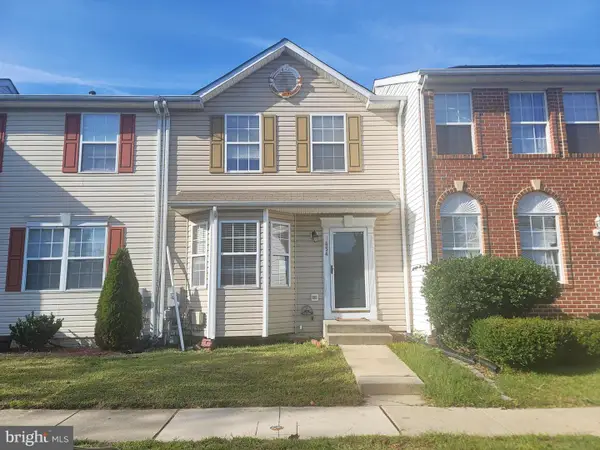 $239,000Active3 beds 3 baths1,412 sq. ft.
$239,000Active3 beds 3 baths1,412 sq. ft.454 Renfro Ct, GLEN BURNIE, MD 21060
MLS# MDAA2129606Listed by: CENTURY 21 DOWNTOWN - New
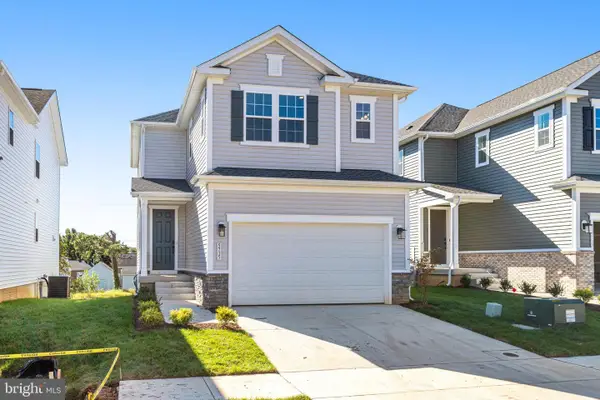 $649,999Active3 beds 3 baths2,060 sq. ft.
$649,999Active3 beds 3 baths2,060 sq. ft.5735 Howard Dr, GLEN BURNIE, MD 21061
MLS# MDAA2129598Listed by: LPT REALTY, LLC
