7746 Woodvale Dr, Glen Burnie, MD 21060
Local realty services provided by:Better Homes and Gardens Real Estate GSA Realty
7746 Woodvale Dr,Glen Burnie, MD 21060
$565,000
- 4 Beds
- 4 Baths
- 2,851 sq. ft.
- Townhouse
- Active
Listed by:gyimah kyei
Office:keller williams preferred properties
MLS#:MDAA2120936
Source:BRIGHTMLS
Price summary
- Price:$565,000
- Price per sq. ft.:$198.18
- Monthly HOA dues:$99
About this home
In the sought-after Holly Ridge community, this upgraded 4-bed, 3.5-bath end-unit townhome offers style and convenience. Highlights include wide-plank hardwood floors, crown molding, and a light-filled open layout. The gourmet kitchen features granite counters, stainless steel appliances, and an oversized island—ideal for entertaining.
Enjoy brand-new carpet and fresh paint throughout, including the basement and main level living room. The finished basement includes a 4th bedroom, full bath, and a custom home theater with surround sound.
Step outside to a fenced yard with a stone patio backing to trees. The primary suite offers dual walk-in closets and a spa-like bath. With a 2-car garage, driveway for 2 more, and just 14 miles from Fort Meade, this home is truly move-in ready.
Contact an agent
Home facts
- Year built:2019
- Listing ID #:MDAA2120936
- Added:67 day(s) ago
- Updated:September 30, 2025 at 01:59 PM
Rooms and interior
- Bedrooms:4
- Total bathrooms:4
- Full bathrooms:3
- Half bathrooms:1
- Living area:2,851 sq. ft.
Heating and cooling
- Cooling:Ceiling Fan(s), Central A/C
- Heating:Heat Pump(s), Natural Gas
Structure and exterior
- Roof:Architectural Shingle
- Year built:2019
- Building area:2,851 sq. ft.
- Lot area:0.07 Acres
Utilities
- Water:Public
- Sewer:Public Sewer
Finances and disclosures
- Price:$565,000
- Price per sq. ft.:$198.18
- Tax amount:$5,160 (2025)
New listings near 7746 Woodvale Dr
- New
 $360,000Active3 beds 3 baths1,569 sq. ft.
$360,000Active3 beds 3 baths1,569 sq. ft.1423 Braden Loop, GLEN BURNIE, MD 21061
MLS# MDAA2127528Listed by: KELLER WILLIAMS PREFERRED PROPERTIES - New
 $749,000Active5 beds 4 baths3,577 sq. ft.
$749,000Active5 beds 4 baths3,577 sq. ft.510 Creek Crossing Ln, GLEN BURNIE, MD 21060
MLS# MDAA2127522Listed by: ARS REAL ESTATE GROUP - Coming Soon
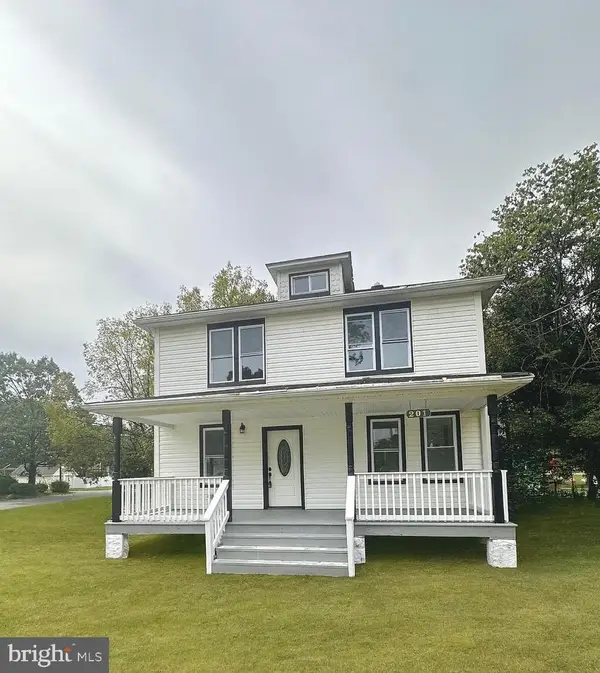 $424,990Coming Soon4 beds 2 baths
$424,990Coming Soon4 beds 2 baths201 Central Ave, GLEN BURNIE, MD 21061
MLS# MDAA2127462Listed by: REAL BROKER, LLC - New
 $300,000Active2 beds 1 baths834 sq. ft.
$300,000Active2 beds 1 baths834 sq. ft.32 1st Ave, GLEN BURNIE, MD 21060
MLS# MDAA2127426Listed by: COMPASS - New
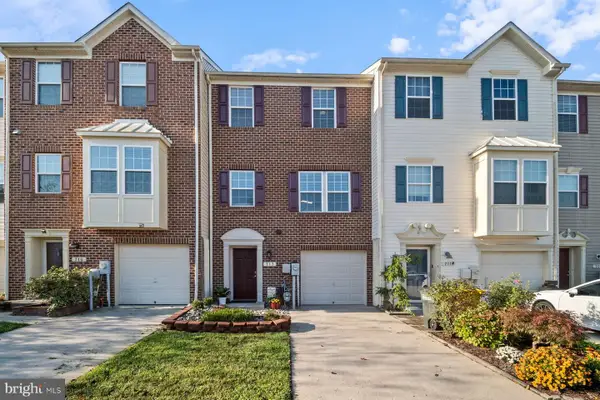 $439,000Active3 beds 3 baths1,757 sq. ft.
$439,000Active3 beds 3 baths1,757 sq. ft.713 Raven Grn, GLEN BURNIE, MD 21060
MLS# MDAA2127460Listed by: LONG & FOSTER REAL ESTATE, INC. - Coming Soon
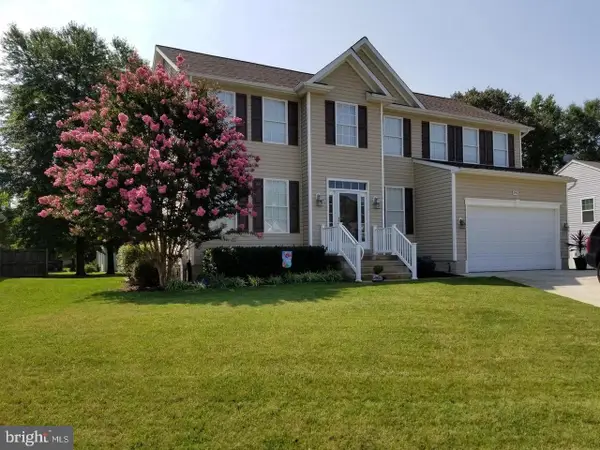 $675,000Coming Soon4 beds 4 baths
$675,000Coming Soon4 beds 4 baths595 Shady Brk, GLEN BURNIE, MD 21060
MLS# MDAA2127400Listed by: ENGEL & VOLKERS ANNAPOLIS - New
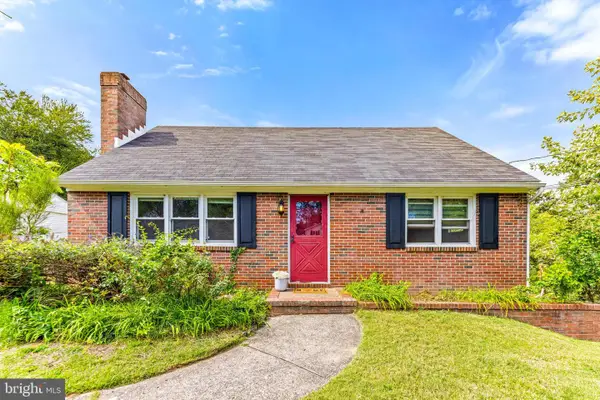 $365,000Active4 beds 3 baths1,384 sq. ft.
$365,000Active4 beds 3 baths1,384 sq. ft.307 Norman Ave, GLEN BURNIE, MD 21060
MLS# MDAA2127034Listed by: KELLY AND CO REALTY, LLC - Coming Soon
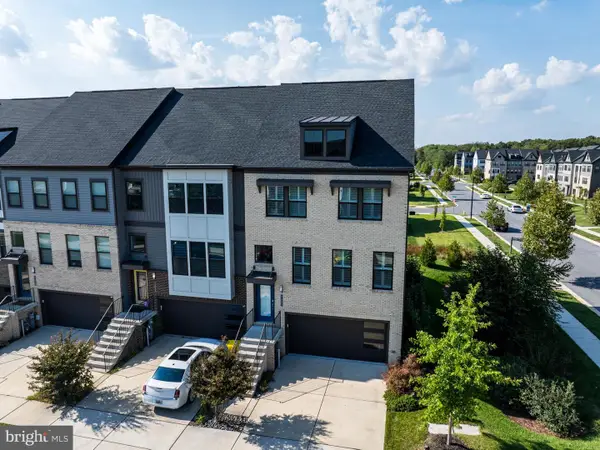 $584,900Coming Soon3 beds 4 baths
$584,900Coming Soon3 beds 4 baths7664 Quartzite Ln, GLEN BURNIE, MD 21060
MLS# MDAA2127352Listed by: RE/MAX ADVANTAGE REALTY - New
 $344,500Active4 beds 1 baths1,480 sq. ft.
$344,500Active4 beds 1 baths1,480 sq. ft.1319 Meadowvale Rd, GLEN BURNIE, MD 21060
MLS# MDAA2127338Listed by: CENTURY 21 NEW MILLENNIUM - New
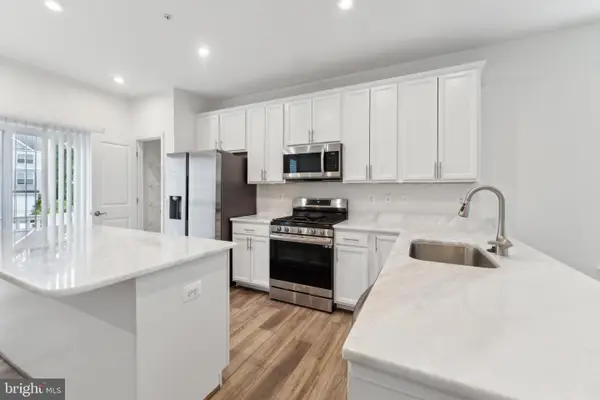 $530,000Active4 beds 4 baths2,275 sq. ft.
$530,000Active4 beds 4 baths2,275 sq. ft.227 Jenkins Way, GLEN BURNIE, MD 21061
MLS# MDAA2127306Listed by: THE PINNACLE REAL ESTATE CO.
