9204 Eason St, Glenarden, MD 20706
Local realty services provided by:Better Homes and Gardens Real Estate Reserve
Listed by:richard arroyo-montgomery
Office:own real estate
MLS#:MDPG2157768
Source:BRIGHTMLS
Price summary
- Price:$759,999
- Price per sq. ft.:$162.6
- Monthly HOA dues:$121
About this home
MOTIVATED SELLER!! LOCATION! LOCATION! LOCATION! You do not want to miss out on this beautiful DR Horton Tuscany model home! This property offers 4,852 square feet of total finished living space, including 1,558 square feet of basement living with 1 bedroom, 1 full bath, and 1 multi-purpose room that can be used as a bedroom, theater room, gym, sewing room - the options are endless! This home is nestled in the flourishing Woodmore Towne Centre at Glenarden and is READY FOR YOU TO CALL IT HOME!! Upon entering the two-story foyer, you are immediately greeted with an open concept floor plan, which also compliments the openness and community warmth that this neighborhood offers. This well-maintained home boasts 5 bedrooms, 3 and a half bathrooms, gourmet eat-in kitchen with a breakfast area, walk-up basement, formal dining room area, and deck off the kitchen! And when you're done for the day, make your way upstairs and relax in your super-sized owner's suite, complete with a luxurious soaking tub and shower! Oh, did I mention the huge owner's walk-in closet? To relax outside of your home, take a stroll through the neighborhood, or get some exercise at the community's pool, tennis and basketball courts; or fitness center located in the community club house! And in walking distance, you have the gem of Glenarden; Woodmore Towne Centre, which offers Wegmans, Costco, Nordstrom’s Rack, Best Buy, Nike Store, Old Navy, and At Home! But it doesn't stop there! Woodmore Towne Centre, offers a number of other shopping options, eat in restaurants, such as Copper Canyon, Chipotle, Roaming Rooster, Smoothie King, Cold Stone, Crumble, and many more enjoyable options! In addition to all this, you will be living in a great community, and amongst great neighbors! It really doesn’t get much better than this!! This gorgeous 10-year-old DR Horton Tuscany model home at Woodmore Towne Centre at Glenarden is waiting for you to call it HOME!
Contact an agent
Home facts
- Year built:2015
- Listing ID #:MDPG2157768
- Added:93 day(s) ago
- Updated:October 01, 2025 at 07:32 AM
Rooms and interior
- Bedrooms:5
- Total bathrooms:4
- Full bathrooms:3
- Half bathrooms:1
- Living area:4,674 sq. ft.
Heating and cooling
- Cooling:Central A/C
- Heating:90% Forced Air, Natural Gas, Programmable Thermostat
Structure and exterior
- Roof:Asphalt
- Year built:2015
- Building area:4,674 sq. ft.
- Lot area:0.19 Acres
Schools
- High school:CHARLES HERBERT FLOWERS
- Middle school:ERNEST EVERETT JUST
- Elementary school:KINGSFORD
Utilities
- Water:Public
- Sewer:Public Sewer
Finances and disclosures
- Price:$759,999
- Price per sq. ft.:$162.6
- Tax amount:$9,847 (2024)
New listings near 9204 Eason St
- New
 $545,900Active3 beds 4 baths2,880 sq. ft.
$545,900Active3 beds 4 baths2,880 sq. ft.8912 Tower Pl, LANHAM, MD 20706
MLS# MDPG2177422Listed by: BERKSHIRE HATHAWAY HOMESERVICES PENFED REALTY - Coming Soon
 $500,000Coming Soon3 beds 3 baths
$500,000Coming Soon3 beds 3 baths10317 Vista Meadow Way, LANHAM, MD 20706
MLS# MDPG2167212Listed by: EXP REALTY, LLC  $725,000Active5 beds 4 baths4,104 sq. ft.
$725,000Active5 beds 4 baths4,104 sq. ft.2606 Saint Nicholas Way, LANHAM, MD 20706
MLS# MDPG2167122Listed by: KELLER WILLIAMS SELECT REALTORS OF ANNAPOLIS $444,900Active3 beds 3 baths2,300 sq. ft.
$444,900Active3 beds 3 baths2,300 sq. ft.2557 Campus Way N, GLENARDEN, MD 20706
MLS# MDPG2167272Listed by: SAMSON PROPERTIES $450,000Active4 beds 3 baths2,415 sq. ft.
$450,000Active4 beds 3 baths2,415 sq. ft.3622 Cousins Dr, UPPER MARLBORO, MD 20774
MLS# MDPG2167214Listed by: CUMMINGS & CO REALTORS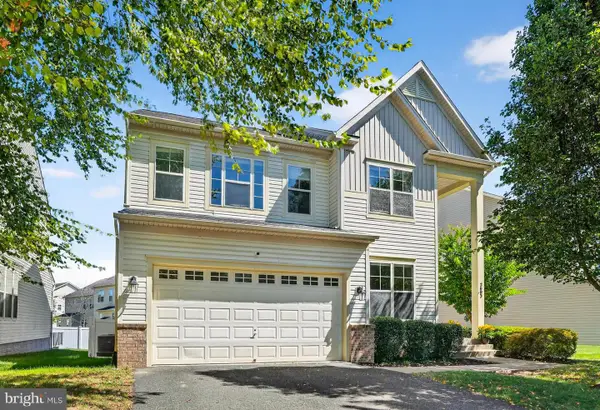 $715,000Pending5 beds 5 baths3,990 sq. ft.
$715,000Pending5 beds 5 baths3,990 sq. ft.2603 Swann Wing Ct, GLENARDEN, MD 20706
MLS# MDPG2166396Listed by: EXP REALTY, LLC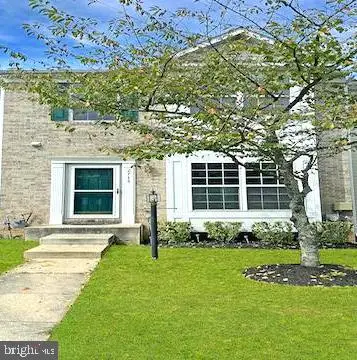 $435,000Active3 beds 4 baths1,432 sq. ft.
$435,000Active3 beds 4 baths1,432 sq. ft.2718 Zeek Ln, LANHAM, MD 20706
MLS# MDPG2164864Listed by: COMPASS- Coming SoonOpen Sat, 12 to 3pm
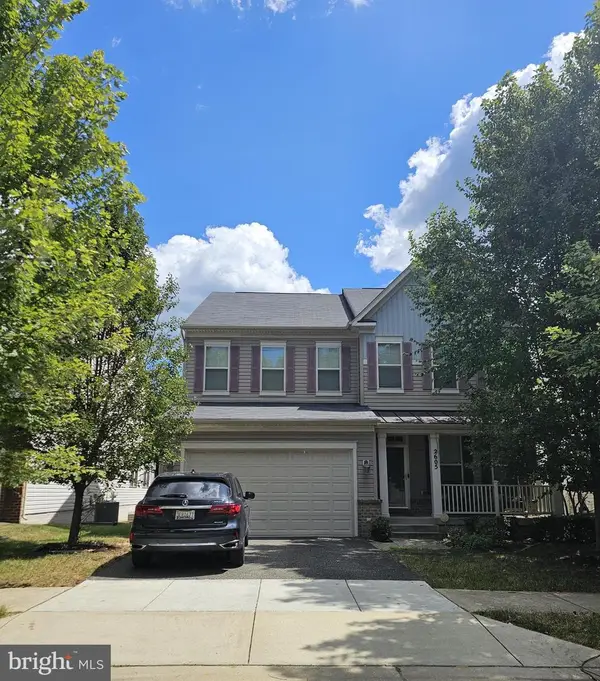 $699,900Coming Soon5 beds 5 baths
$699,900Coming Soon5 beds 5 baths2605 Swann Wing Ct, LANHAM, MD 20706
MLS# MDPG2165234Listed by: LONG & FOSTER REAL ESTATE, INC. 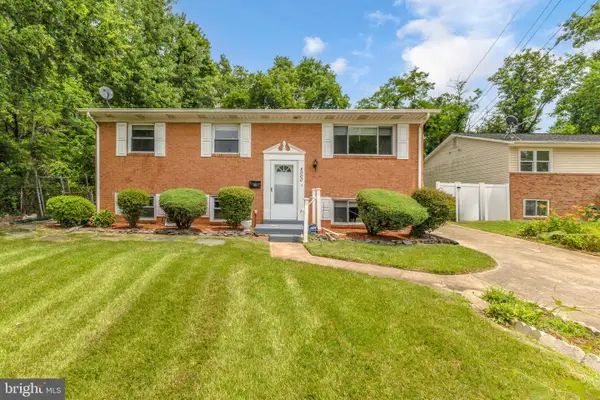 $399,000Pending3 beds 2 baths1,100 sq. ft.
$399,000Pending3 beds 2 baths1,100 sq. ft.8000 Dellwood, GLENARDEN, MD 20706
MLS# MDPG2165270Listed by: REDFIN CORP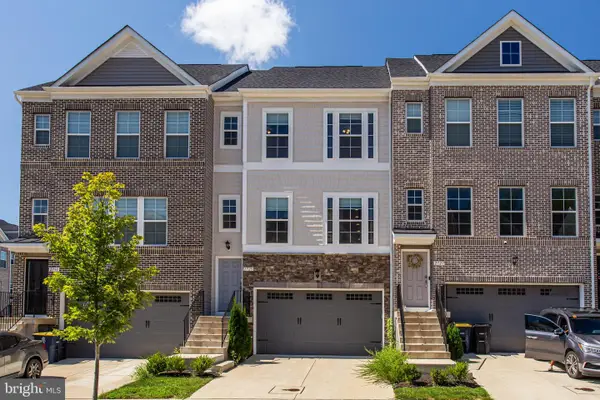 $535,000Active3 beds 5 baths2,008 sq. ft.
$535,000Active3 beds 5 baths2,008 sq. ft.2729 Lewis And Clark Ave, UPPER MARLBORO, MD 20774
MLS# MDPG2164874Listed by: RE/MAX REALTY GROUP
