10806 Javins St, Glenn Dale, MD 20769
Local realty services provided by:Better Homes and Gardens Real Estate Maturo
10806 Javins St,Glenn Dale, MD 20769
$489,999
- 3 Beds
- 3 Baths
- 1,632 sq. ft.
- Single family
- Active
Listed by: kelly hubbard
Office: the home team realty group, llc.
MLS#:MDPG2161838
Source:BRIGHTMLS
Price summary
- Price:$489,999
- Price per sq. ft.:$300.24
About this home
Unlock Hidden Value in a Quiet Glenn Dale Community
Looking for peace, privacy, and profit potential? Welcome to this 3-bedroom, 2.5-bath gem on a serene, tree-lined street in Glenn Dale, MD.
Why you’ll love living here:
• True Tranquility: Located in a quiet community away from the noise.
• Space to Breathe: Enjoy a spacious backyard and two separate living areas.
• Convenience: Ample parking and easy access to local amenities.
The Smart Investment:
• Finished Basement: A versatile bonus space ready for your touch.
• Instant Equity: Easily convertible into a 4th bedroom or guest suite to maximize resale value.
Don't just buy a home invest in your future. **1year home warranty included ** Schedule your tour today!
Contact an agent
Home facts
- Year built:1960
- Listing ID #:MDPG2161838
- Added:191 day(s) ago
- Updated:February 11, 2026 at 02:38 PM
Rooms and interior
- Bedrooms:3
- Total bathrooms:3
- Full bathrooms:2
- Half bathrooms:1
- Living area:1,632 sq. ft.
Heating and cooling
- Cooling:Central A/C
- Heating:Central, Natural Gas
Structure and exterior
- Year built:1960
- Building area:1,632 sq. ft.
- Lot area:0.25 Acres
Utilities
- Water:Public
- Sewer:Public Sewer
Finances and disclosures
- Price:$489,999
- Price per sq. ft.:$300.24
- Tax amount:$4,991 (2024)
New listings near 10806 Javins St
- Coming Soon
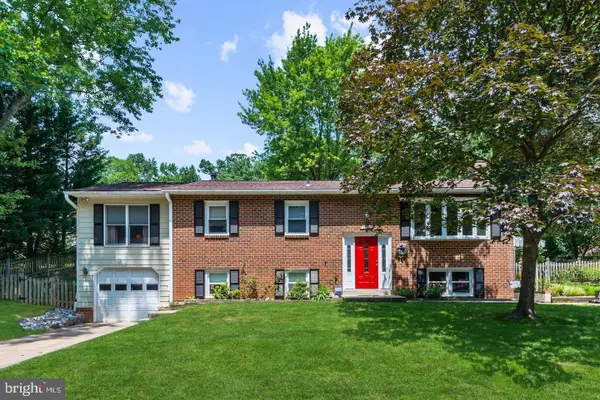 $499,900Coming Soon4 beds 4 baths
$499,900Coming Soon4 beds 4 baths10004 Marguerita Ave, GLENN DALE, MD 20769
MLS# MDPG2191392Listed by: AMBER & COMPANY REAL ESTATE - New
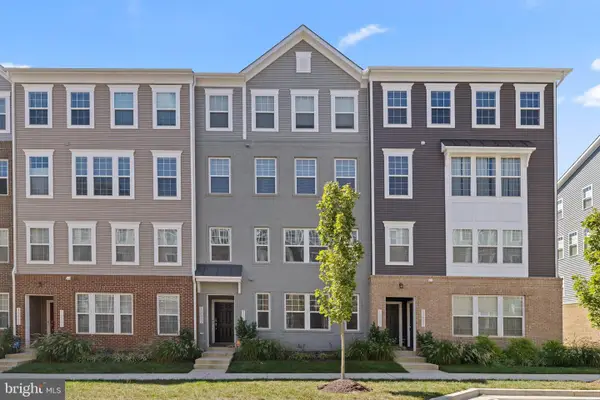 $435,000Active3 beds 3 baths1,825 sq. ft.
$435,000Active3 beds 3 baths1,825 sq. ft.10535 John Glenn St, LANHAM, MD 20706
MLS# MDPG2191338Listed by: KELLER WILLIAMS CAPITAL PROPERTIES - New
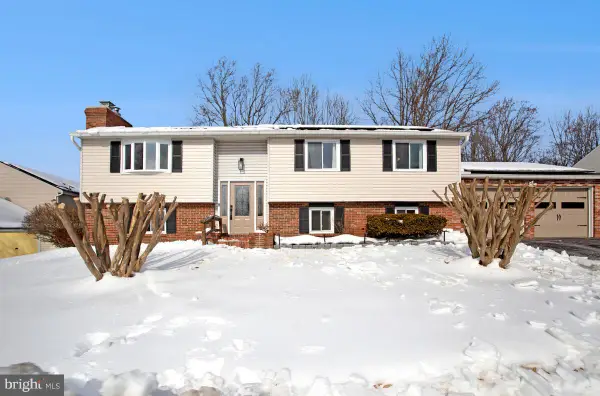 $429,900Active4 beds 3 baths2,276 sq. ft.
$429,900Active4 beds 3 baths2,276 sq. ft.12802 Lode St, BOWIE, MD 20720
MLS# MDPG2190024Listed by: REDFIN CORP - New
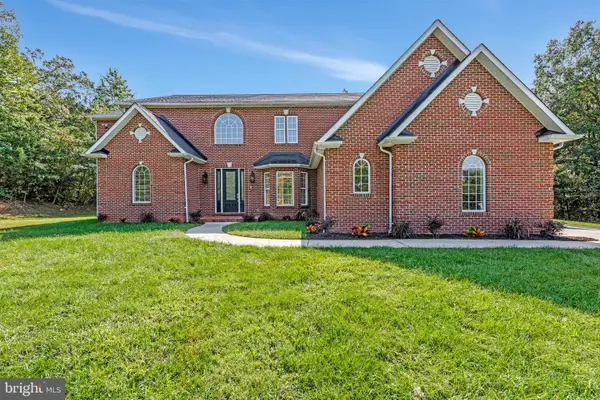 $1,000,000Active7 beds 6 baths5,456 sq. ft.
$1,000,000Active7 beds 6 baths5,456 sq. ft.10811 Electric Ave, GLENN DALE, MD 20769
MLS# MDPG2190640Listed by: KELLER WILLIAMS REALTY 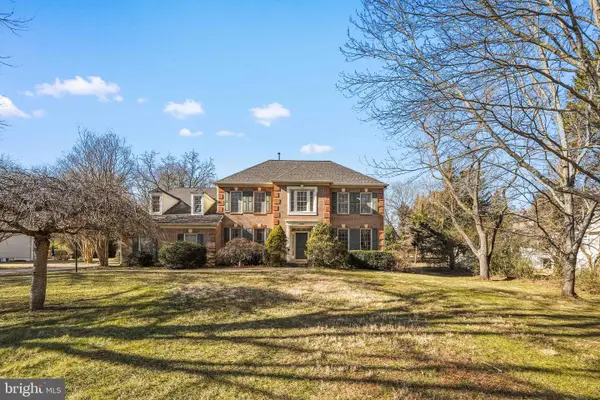 $699,999Pending5 beds 5 baths4,953 sq. ft.
$699,999Pending5 beds 5 baths4,953 sq. ft.10508 Forestgate Pl, GLENN DALE, MD 20769
MLS# MDPG2189508Listed by: DISTRICT PRO REALTY- Open Sat, 1 to 4pm
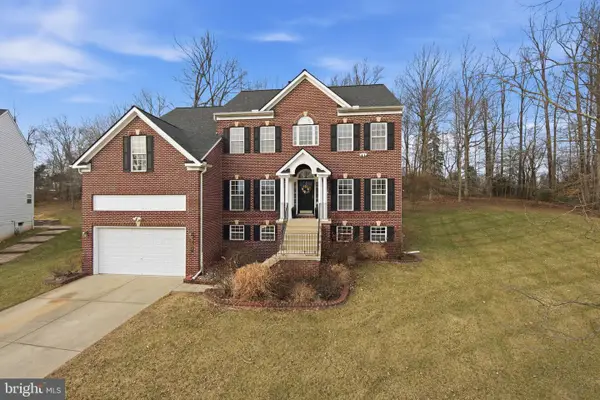 $900,000Active5 beds 4 baths4,888 sq. ft.
$900,000Active5 beds 4 baths4,888 sq. ft.5209 Devonport Ct, GLENN DALE, MD 20769
MLS# MDPG2189964Listed by: FAIRFAX REALTY SELECT 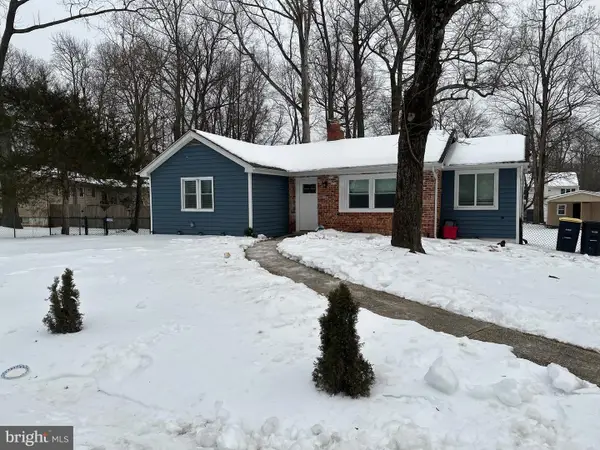 $549,900Active4 beds 3 baths1,518 sq. ft.
$549,900Active4 beds 3 baths1,518 sq. ft.9937 Franklin St, LANHAM, MD 20706
MLS# MDPG2190064Listed by: HEYMANN REALTY, LLC $675,000Active-- beds -- baths2,227 sq. ft.
$675,000Active-- beds -- baths2,227 sq. ft.9805 Martin Ave, GLENN DALE, MD 20769
MLS# MDPG2188570Listed by: RE/MAX UNITED REAL ESTATE $649,900Active5 beds 3 baths2,784 sq. ft.
$649,900Active5 beds 3 baths2,784 sq. ft.5705 Lincoln Ave, LANHAM, MD 20706
MLS# MDPG2188618Listed by: KELLER WILLIAMS FLAGSHIP $675,000Active5 beds 4 baths2,568 sq. ft.
$675,000Active5 beds 4 baths2,568 sq. ft.6203 Wood Pointe Dr, GLENN DALE, MD 20769
MLS# MDPG2187814Listed by: KELLER WILLIAMS REALTY

