Eliana Court - Chesapeake Model, Glenn Dale, MD 20769
Local realty services provided by:Better Homes and Gardens Real Estate Valley Partners
Eliana Court - Chesapeake Model,Glenn Dale, MD 20769
$984,900
- 4 Beds
- 4 Baths
- 3,620 sq. ft.
- Single family
- Active
Upcoming open houses
- Sun, Oct 0501:00 pm - 03:00 pm
Listed by:sheena saydam
Office:keller williams capital properties
MLS#:MDPG2119354
Source:BRIGHTMLS
Price summary
- Price:$984,900
- Price per sq. ft.:$272.07
About this home
Until 10/15/2025, the builder is offering a special deal on our two quick move-in homes: Get a below-market interest rate as low as 5.625% OR a rate of 5.99% with up to $15,000 in closing cost credit. That means you can save tens of thousands on your housing payments over time. (Some restrictions apply.) For our "To Be Built" lots, take advantage of up to $35K in Flex Cash that can be used toward upgrades, closing help or rate reduction AND also get 50% off on lot premiums for a limited time only. Gorgeous "to-be-built" Chesapeake Model Cape Cod home in the bucolic Retreat at Glenn Dale community, by acclaimed builder Ness-Twigg. With 1/2 acre and 1 acre lot options on a quiet culdesac surrounded by mature trees, this community with NO HOA is ideally-located just minutes from DC, Annapolis, and Ft Meade but with the peaceful serenity of sought-after Glenn Dale. The base Chesapeake includes 4-beds, 3.5-baths, over 6000 square feet and a 2-car garage, expandable up to 6 beds, 5.5 baths, over 6500 square feet and 3-car garage! Luxurious details throughout include 9-ft plus ceilings on every level, craftsman-style window casings, elegant crown molding in kitchen, Kohler plumbing fixtures and Schlage interior handles. Main level boasts open-layout with wide-plank BJELIN Woodura Hardened Wood floors throughout – Scandinavian-designed and ethically-sourced wood floors that are 3X stronger and nearly water-proof as compared to traditional hardwood floors. The two-story Great Room with optional wood-burning fireplace and the adjacent luxurious kitchen are the focal point of this home, offering quartz or granite countertop options, high-end stainless steel Bosch appliances including French-door refrigerator, Kohler designer faucet, customizable cabinets, recessed lighting, large island with pendant lighting for entertaining, and subway tile backsplash. Revel in single-level living via the main level Owner's Suite with two walk-in closets, tray ceiling, optional electric fireplace, adjacent laundry room and featuring a spa-like ensuite full bathroom with Sterling Ensemble soaking tub, large standing shower with top-of-the-line Schluter®-Kerdi waterproofing system, Kohler Riff fixtures (customizable colors/finishes), ceramic tile floors and shower walls, and dual-sink vanity with choice of quartz or granite countertops. A formal dining room, powder room, mud room with built-in storage cubbies and optional second entry, and a library or in-home office, complete the main level. Three additional light-filled and spacious bedrooms and two full baths on the upper level plus optional owner's suite addition provides up to 5 bedrooms and 4.5 baths on the upper two floors. Versatile lower level can be designed to meet all of your needs, including a potential 6th bedroom and additional full bath, large entertainer's rec room, multiple storage rooms or dens, and an areaway for walk-up access to the rear yard. Energy-efficient and top-of-the-line construction features, including lifetime Tamko® Titan XT Premium Architectural Roof, high-efficiency Carrier HVAC, "maintenance-free" low-E argon windows and Variform® Victoria Harbor siding, Energy Star water heaters, oversized 400-amp electrical service, Masonite® Winslow insulated fiberglass front door, Aprilaire humidifier, R49/R21 insulation package, and Barricade® Wrap Plus™ Ultimate protection against wind, air and moisture. Level 2 electric car charger included! Relax on the optional composite rear deck or screened-in porch, customizable in size and layout, overlooking a landscaped backyard with tree-lined views, perfect for outdoor enjoyment! Multiple upgrade and customization options allow you to build a truly one-of-a-kind home including full front porch with metal roof, several flooring size and color options, designer tile and fixture selections, and more! List price is base price for Chesapeake Elevation 1 home.
Contact an agent
Home facts
- Listing ID #:MDPG2119354
- Added:247 day(s) ago
- Updated:September 30, 2025 at 01:59 PM
Rooms and interior
- Bedrooms:4
- Total bathrooms:4
- Full bathrooms:3
- Half bathrooms:1
- Living area:3,620 sq. ft.
Heating and cooling
- Cooling:Central A/C
- Heating:Central, Electric
Structure and exterior
- Roof:Architectural Shingle
- Building area:3,620 sq. ft.
- Lot area:0.46 Acres
Utilities
- Water:Public
- Sewer:Public Sewer
Finances and disclosures
- Price:$984,900
- Price per sq. ft.:$272.07
New listings near Eliana Court - Chesapeake Model
- New
 $799,000Active4 beds 3 baths2,816 sq. ft.
$799,000Active4 beds 3 baths2,816 sq. ft.11308 Attingham Ln, GLENN DALE, MD 20769
MLS# MDPG2176304Listed by: NEXT STEP REALTY - Open Sat, 12 to 3pmNew
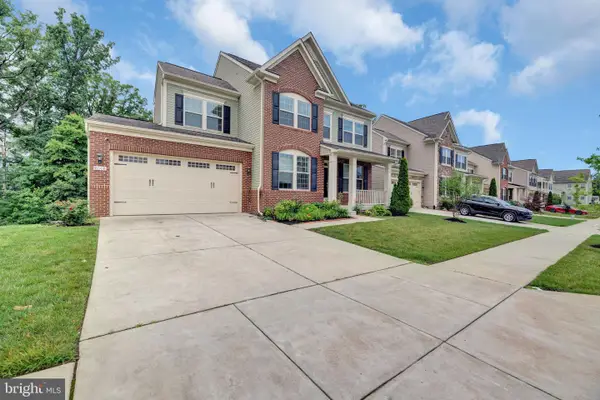 $839,500Active6 beds 4 baths3,645 sq. ft.
$839,500Active6 beds 4 baths3,645 sq. ft.8008 Hubble Dr, LANHAM, MD 20706
MLS# MDPG2177012Listed by: REAL BROKER, LLC - New
 $949,999Active5 beds 5 baths6,458 sq. ft.
$949,999Active5 beds 5 baths6,458 sq. ft.7112 Oakley Rd, GLENN DALE, MD 20769
MLS# MDPG2167788Listed by: LPT REALTY, LLC - Coming Soon
 $424,900Coming Soon4 beds 3 baths
$424,900Coming Soon4 beds 3 baths9912 Martin Ave, GLENN DALE, MD 20769
MLS# MDPG2167648Listed by: NETREALTYNOW.COM, LLC  $639,900Active5 beds 3 baths1,358 sq. ft.
$639,900Active5 beds 3 baths1,358 sq. ft.6918 Pine Valley Dr, GLENN DALE, MD 20769
MLS# MDPG2167264Listed by: XCEL REALTY, LLC $459,999Pending3 beds 3 baths2,755 sq. ft.
$459,999Pending3 beds 3 baths2,755 sq. ft.10549 Jim Lovell Ln #1422, LANHAM, MD 20706
MLS# MDPG2166876Listed by: REDFIN CORP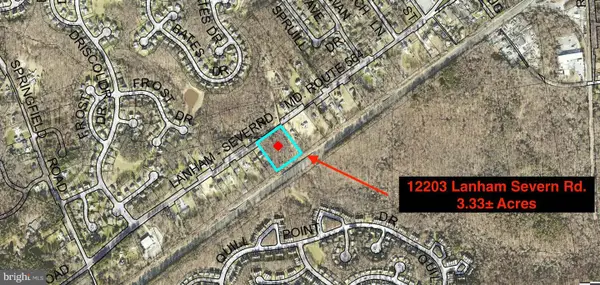 $35,000Active3.33 Acres
$35,000Active3.33 Acres12203 Lanham Severn Rd, BOWIE, MD 20720
MLS# MDPG2166522Listed by: ALEX COOPER AUCTIONEERS, INC.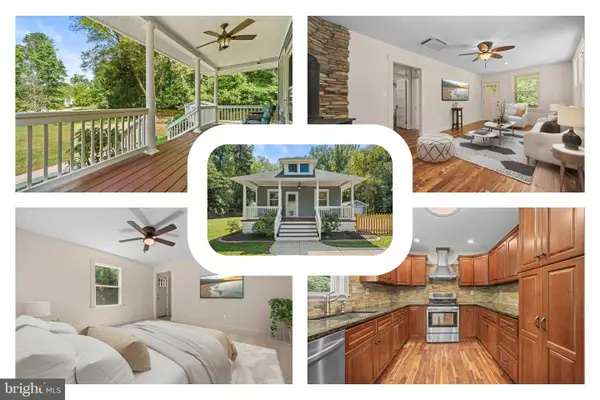 $450,000Pending3 beds 2 baths1,364 sq. ft.
$450,000Pending3 beds 2 baths1,364 sq. ft.12107 Daisy Ln, GLENN DALE, MD 20769
MLS# MDPG2165904Listed by: REDFIN CORP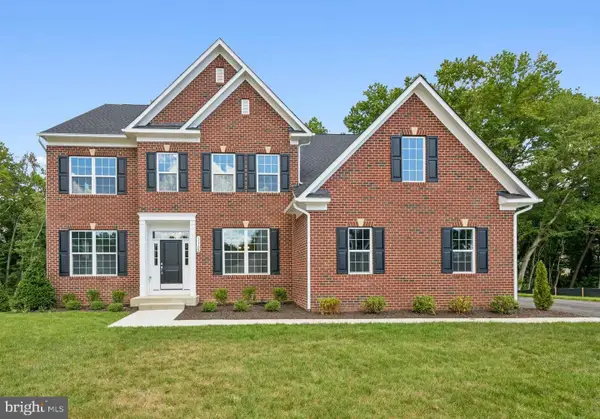 $1,199,990Active5 beds 5 baths6,324 sq. ft.
$1,199,990Active5 beds 5 baths6,324 sq. ft.11708 Moriarty Ct, BOWIE, MD 20720
MLS# MDPG2166046Listed by: MID-ATLANTIC BUILDERS REALTY, INC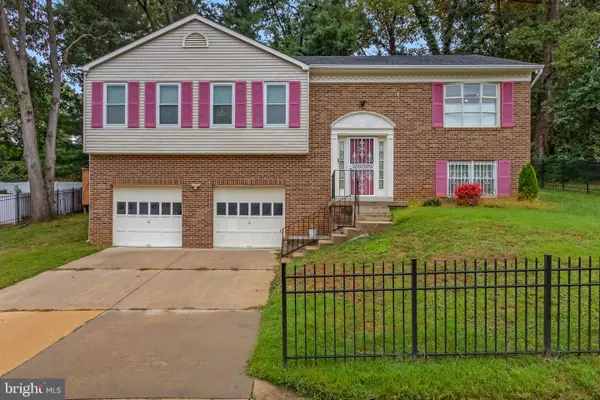 $499,000Active4 beds 3 baths1,392 sq. ft.
$499,000Active4 beds 3 baths1,392 sq. ft.9910 Locust St, GLENN DALE, MD 20769
MLS# MDPG2165368Listed by: LONG & FOSTER REAL ESTATE, INC.
