5904 Chivalry Ct, Glenn Dale, MD 20769
Local realty services provided by:Better Homes and Gardens Real Estate Reserve
5904 Chivalry Ct,Glenn Dale, MD 20769
$665,000
- 5 Beds
- 4 Baths
- 3,696 sq. ft.
- Single family
- Active
Listed by:katelyn j hooper
Office:willow oaks realty, llc.
MLS#:MDPG2163122
Source:BRIGHTMLS
Price summary
- Price:$665,000
- Price per sq. ft.:$179.92
About this home
Nestled in a peaceful cul-de-sac with no HOA, this stunning single-family home offers a spacious layout, gorgeous outdoor space, and some updates. The beautifully landscaped yard features mature plantings and two ponds, a gazebo creating a serene retreat right outside your door.
Inside, you’ll find 5 bedrooms and 3.5 bathrooms, including a spacious primary suite with dual sinks, a soaking tub, a separate shower, and a walk-in closet. The updated kitchen boasts white cabinetry, stainless steel appliances, and quartz countertops, flowing seamlessly into the living and dining areas with oak flooring throughout. Wood stairs up to a spacious attic to be able to store items.
Enjoy the convenience of dual staircases, a 2-car oversize garage, and a large deck overlooking the backyard with stairs leading down to the spacious lawn. A large shed that has electricity.
The fully finished walk-out basement adds incredible versatility with a recreation room, a private den/office, and a full bathroom — perfect for guests, a home office, or entertainment space.
With its combination of charm, functionality, and outdoor beauty, this home is truly a rare find. You must see it to believe it.
Contact an agent
Home facts
- Year built:1990
- Listing ID #:MDPG2163122
- Added:48 day(s) ago
- Updated:September 30, 2025 at 01:47 PM
Rooms and interior
- Bedrooms:5
- Total bathrooms:4
- Full bathrooms:3
- Half bathrooms:1
- Living area:3,696 sq. ft.
Heating and cooling
- Cooling:Central A/C
- Heating:Forced Air, Natural Gas
Structure and exterior
- Year built:1990
- Building area:3,696 sq. ft.
- Lot area:0.38 Acres
Utilities
- Water:Public
- Sewer:Public Sewer
Finances and disclosures
- Price:$665,000
- Price per sq. ft.:$179.92
- Tax amount:$6,848 (2024)
New listings near 5904 Chivalry Ct
- New
 $799,000Active4 beds 3 baths2,816 sq. ft.
$799,000Active4 beds 3 baths2,816 sq. ft.11308 Attingham Ln, GLENN DALE, MD 20769
MLS# MDPG2176304Listed by: NEXT STEP REALTY - Open Sat, 12 to 3pmNew
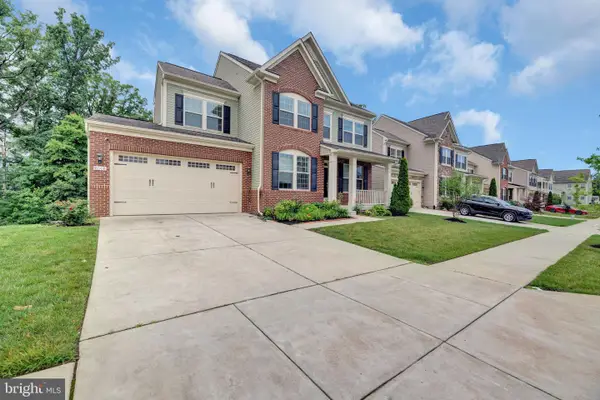 $839,500Active6 beds 4 baths3,645 sq. ft.
$839,500Active6 beds 4 baths3,645 sq. ft.8008 Hubble Dr, LANHAM, MD 20706
MLS# MDPG2177012Listed by: REAL BROKER, LLC - New
 $949,999Active5 beds 5 baths6,458 sq. ft.
$949,999Active5 beds 5 baths6,458 sq. ft.7112 Oakley Rd, GLENN DALE, MD 20769
MLS# MDPG2167788Listed by: LPT REALTY, LLC - Coming Soon
 $424,900Coming Soon4 beds 3 baths
$424,900Coming Soon4 beds 3 baths9912 Martin Ave, GLENN DALE, MD 20769
MLS# MDPG2167648Listed by: NETREALTYNOW.COM, LLC  $639,900Active5 beds 3 baths1,358 sq. ft.
$639,900Active5 beds 3 baths1,358 sq. ft.6918 Pine Valley Dr, GLENN DALE, MD 20769
MLS# MDPG2167264Listed by: XCEL REALTY, LLC $459,999Pending3 beds 3 baths2,755 sq. ft.
$459,999Pending3 beds 3 baths2,755 sq. ft.10549 Jim Lovell Ln #1422, LANHAM, MD 20706
MLS# MDPG2166876Listed by: REDFIN CORP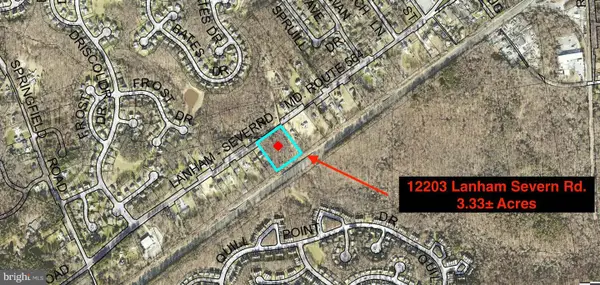 $35,000Active3.33 Acres
$35,000Active3.33 Acres12203 Lanham Severn Rd, BOWIE, MD 20720
MLS# MDPG2166522Listed by: ALEX COOPER AUCTIONEERS, INC.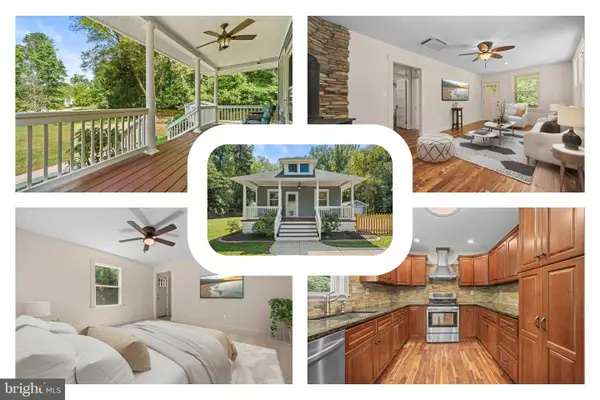 $450,000Pending3 beds 2 baths1,364 sq. ft.
$450,000Pending3 beds 2 baths1,364 sq. ft.12107 Daisy Ln, GLENN DALE, MD 20769
MLS# MDPG2165904Listed by: REDFIN CORP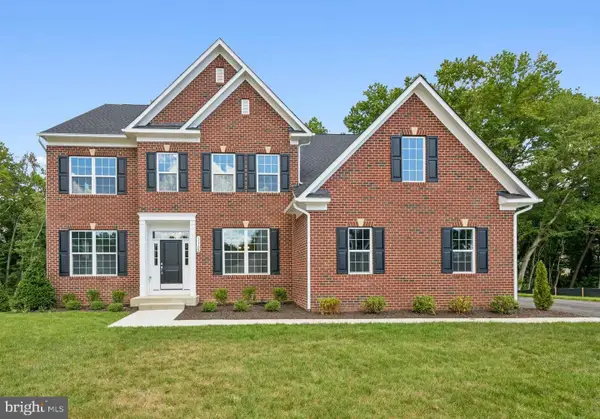 $1,199,990Active5 beds 5 baths6,324 sq. ft.
$1,199,990Active5 beds 5 baths6,324 sq. ft.11708 Moriarty Ct, BOWIE, MD 20720
MLS# MDPG2166046Listed by: MID-ATLANTIC BUILDERS REALTY, INC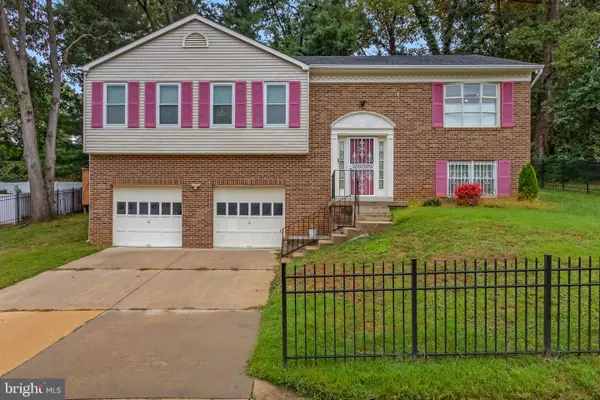 $499,000Active4 beds 3 baths1,392 sq. ft.
$499,000Active4 beds 3 baths1,392 sq. ft.9910 Locust St, GLENN DALE, MD 20769
MLS# MDPG2165368Listed by: LONG & FOSTER REAL ESTATE, INC.
