7409 Northern Ave, Glenn Dale, MD 20769
Local realty services provided by:Better Homes and Gardens Real Estate Community Realty
7409 Northern Ave,Glenn Dale, MD 20769
$479,000
- 4 Beds
- 2 Baths
- 2,218 sq. ft.
- Single family
- Active
Listed by: frances fendlay
Office: town center realty & associates, inc
MLS#:MDPG2156862
Source:BRIGHTMLS
Price summary
- Price:$479,000
- Price per sq. ft.:$215.96
About this home
Looking for an amazing rental property? A home with the ultimate in-law-suite? or maybe you'd prefer to live in one of the spaces and rent the other! Well this turnkey gem has it all! This fully renovated home is divided into TWO separate, independent living spaces! The left side offers two bedrooms, a fully renovated full bath, it's own (new) water heater and separate electric panel, extra living space, a new washer and dryer and a fully renovated kitchen with all new appliances and granite countertops! The right side offers a new kitchen with quartz countertops, all new appliances, an unbelievable spa-like renovated bath, full size washer and dryer, and two bedrooms! New LVP flooring and carpet throughout both sides, NEW windows throughout, and more! The driveway can accommodate 6 cars. The seller has done the work for you so what are you waiting for?! ! Located close to NASA, shopping, and more!
Contact an agent
Home facts
- Year built:1940
- Listing ID #:MDPG2156862
- Added:237 day(s) ago
- Updated:February 11, 2026 at 02:38 PM
Rooms and interior
- Bedrooms:4
- Total bathrooms:2
- Full bathrooms:2
- Living area:2,218 sq. ft.
Heating and cooling
- Cooling:Central A/C
- Heating:Electric, Forced Air
Structure and exterior
- Year built:1940
- Building area:2,218 sq. ft.
- Lot area:0.93 Acres
Utilities
- Water:Public
- Sewer:Public Sewer
Finances and disclosures
- Price:$479,000
- Price per sq. ft.:$215.96
- Tax amount:$5,175 (2024)
New listings near 7409 Northern Ave
- Coming Soon
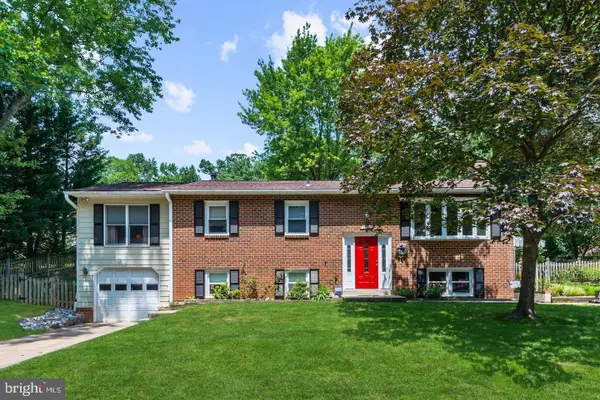 $499,900Coming Soon4 beds 4 baths
$499,900Coming Soon4 beds 4 baths10004 Marguerita Ave, GLENN DALE, MD 20769
MLS# MDPG2191392Listed by: AMBER & COMPANY REAL ESTATE - New
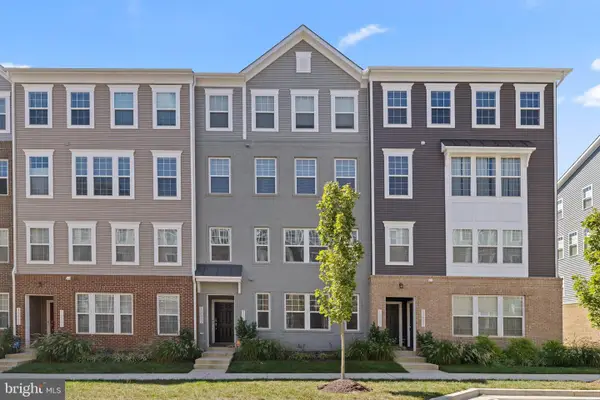 $435,000Active3 beds 3 baths1,825 sq. ft.
$435,000Active3 beds 3 baths1,825 sq. ft.10535 John Glenn St, LANHAM, MD 20706
MLS# MDPG2191338Listed by: KELLER WILLIAMS CAPITAL PROPERTIES - New
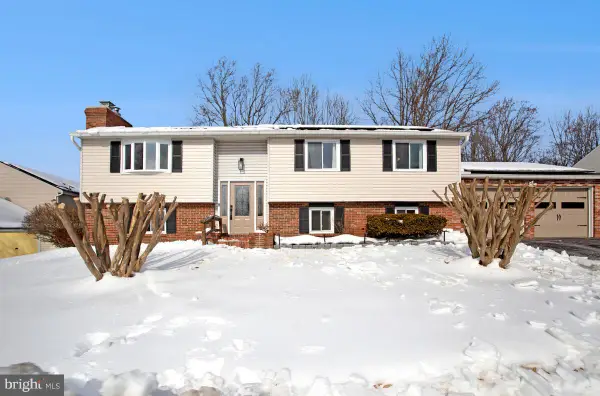 $429,900Active4 beds 3 baths2,276 sq. ft.
$429,900Active4 beds 3 baths2,276 sq. ft.12802 Lode St, BOWIE, MD 20720
MLS# MDPG2190024Listed by: REDFIN CORP - New
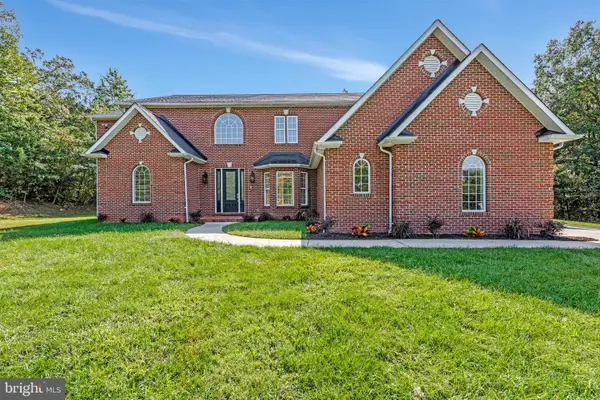 $1,000,000Active7 beds 6 baths5,456 sq. ft.
$1,000,000Active7 beds 6 baths5,456 sq. ft.10811 Electric Ave, GLENN DALE, MD 20769
MLS# MDPG2190640Listed by: KELLER WILLIAMS REALTY 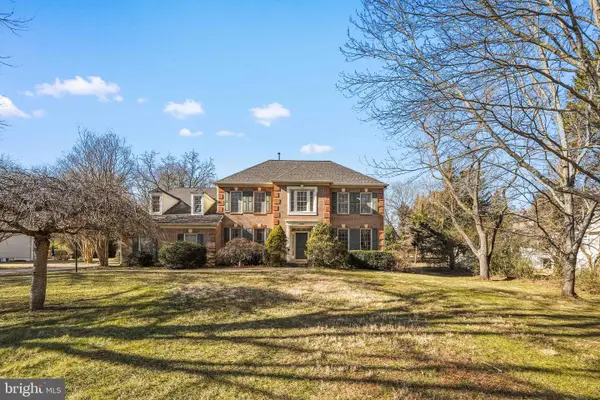 $699,999Pending5 beds 5 baths4,953 sq. ft.
$699,999Pending5 beds 5 baths4,953 sq. ft.10508 Forestgate Pl, GLENN DALE, MD 20769
MLS# MDPG2189508Listed by: DISTRICT PRO REALTY- Open Sat, 1 to 4pm
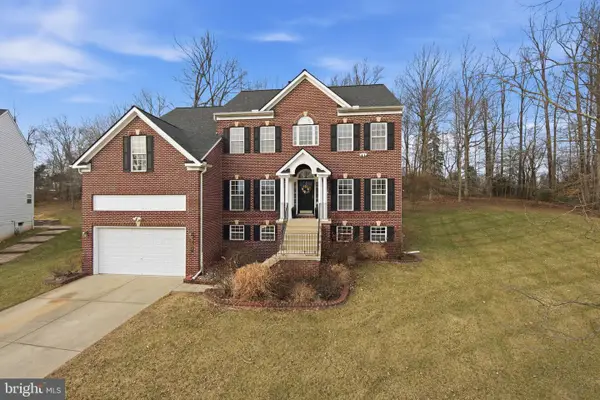 $900,000Active5 beds 4 baths4,888 sq. ft.
$900,000Active5 beds 4 baths4,888 sq. ft.5209 Devonport Ct, GLENN DALE, MD 20769
MLS# MDPG2189964Listed by: FAIRFAX REALTY SELECT 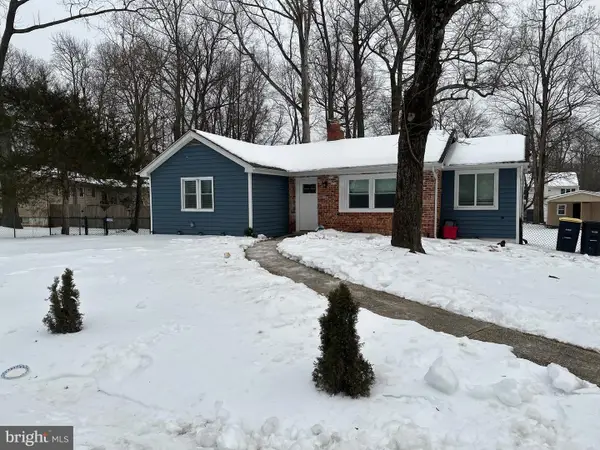 $549,900Active4 beds 3 baths1,518 sq. ft.
$549,900Active4 beds 3 baths1,518 sq. ft.9937 Franklin St, LANHAM, MD 20706
MLS# MDPG2190064Listed by: HEYMANN REALTY, LLC $675,000Active-- beds -- baths2,227 sq. ft.
$675,000Active-- beds -- baths2,227 sq. ft.9805 Martin Ave, GLENN DALE, MD 20769
MLS# MDPG2188570Listed by: RE/MAX UNITED REAL ESTATE $649,900Active5 beds 3 baths2,784 sq. ft.
$649,900Active5 beds 3 baths2,784 sq. ft.5705 Lincoln Ave, LANHAM, MD 20706
MLS# MDPG2188618Listed by: KELLER WILLIAMS FLAGSHIP $675,000Active5 beds 4 baths2,568 sq. ft.
$675,000Active5 beds 4 baths2,568 sq. ft.6203 Wood Pointe Dr, GLENN DALE, MD 20769
MLS# MDPG2187814Listed by: KELLER WILLIAMS REALTY

