71 Walnut Rdg, Grantsville, MD 21536
Local realty services provided by:Better Homes and Gardens Real Estate Community Realty
71 Walnut Rdg,Grantsville, MD 21536
$640,000
- 3 Beds
- 2 Baths
- 1,448 sq. ft.
- Single family
- Active
Listed by: elizabeth s spiker holcomb
Office: taylor made deep creek vacations & sales
MLS#:MDGA2009532
Source:BRIGHTMLS
Price summary
- Price:$640,000
- Price per sq. ft.:$441.99
About this home
TO-BE-BUILT in Garrett County's only 55+ community!
This beautiful home the "Charlotte", is a thoughtfully crafted single-story home that offers spacious living combined with modern convenience, making it an excellent choice for families and those who love to entertain. Covering 1,486 square feet, this home features three generous bedrooms and two contemporary bathrooms, providing ample space for comfort and privacy. The heart of the home is its open-concept great room and living room, seamlessly integrated with the dining area to create a welcoming and versatile space for social gatherings and daily activities. The kitchen is equipped with an island, a pantry, and abundant cabinetry, catering to both casual meals and gourmet cooking.
The home's practical design includes an unfinished future space above the garage, offering flexibility for storage or potential expansion. A two-car front-entry garage provides ample parking and storage solutions. With 9-foot ceilings the home feels open and airy.
Outdoor living is enhanced with a covered front and back porch, a grill area and space for a sundeck for relaxation and enjoyment of the outdoors.
Contact an agent
Home facts
- Listing ID #:MDGA2009532
- Added:225 day(s) ago
- Updated:February 11, 2026 at 02:38 PM
Rooms and interior
- Bedrooms:3
- Total bathrooms:2
- Full bathrooms:2
- Living area:1,448 sq. ft.
Heating and cooling
- Cooling:Central A/C
- Heating:Forced Air, Natural Gas
Structure and exterior
- Roof:Metal, Shingle
- Building area:1,448 sq. ft.
- Lot area:0.29 Acres
Utilities
- Water:Public
- Sewer:Public Sewer
Finances and disclosures
- Price:$640,000
- Price per sq. ft.:$441.99
New listings near 71 Walnut Rdg
 $279,000Active4 beds 2 baths1,696 sq. ft.
$279,000Active4 beds 2 baths1,696 sq. ft.82 Railroad St, GRANTSVILLE, MD 21536
MLS# MDGA2010952Listed by: RAILEY REALTY, INC. $328,800Active3 beds 2 baths1,520 sq. ft.
$328,800Active3 beds 2 baths1,520 sq. ft.107 Shade Hollow Rd, GRANTSVILLE, MD 21536
MLS# MDGA2010948Listed by: THE KW COLLECTIVE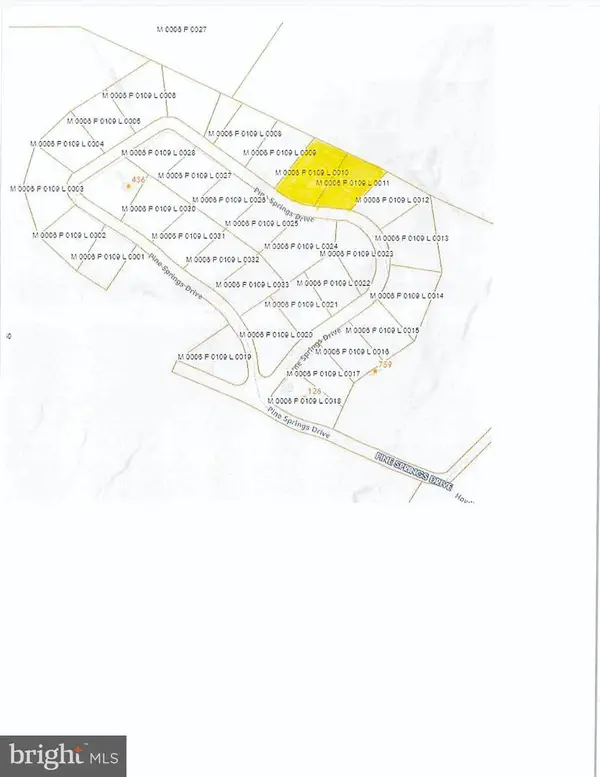 $15,000Active0.97 Acres
$15,000Active0.97 AcresLot 10 Pine Springs Dr, GRANTSVILLE, MD 21536
MLS# MDGA2010822Listed by: TAYLOR MADE DEEP CREEK VACATIONS & SALES $15,000Active0.82 Acres
$15,000Active0.82 AcresLot 11 Pine Springs Dr, GRANTSVILLE, MD 21536
MLS# MDGA2010824Listed by: TAYLOR MADE DEEP CREEK VACATIONS & SALES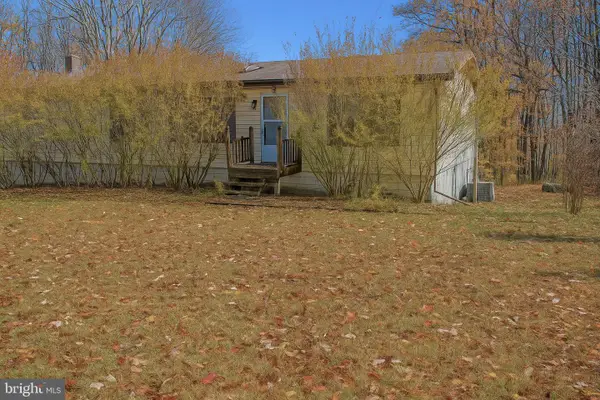 $175,000Pending3 beds 2 baths1,196 sq. ft.
$175,000Pending3 beds 2 baths1,196 sq. ft.210 Lakeview Dr, GRANTSVILLE, MD 21536
MLS# MDGA2010684Listed by: RAILEY REALTY, INC. $375,000Pending5 beds -- baths2,016 sq. ft.
$375,000Pending5 beds -- baths2,016 sq. ft.11395 National Pike, GRANTSVILLE, MD 21536
MLS# MDGA2010336Listed by: THE KW COLLECTIVE $44,900Active6 Acres
$44,900Active6 AcresLot 12 Windswept Ln, GRANTSVILLE, MD 21536
MLS# MDGA2010258Listed by: THE KW COLLECTIVE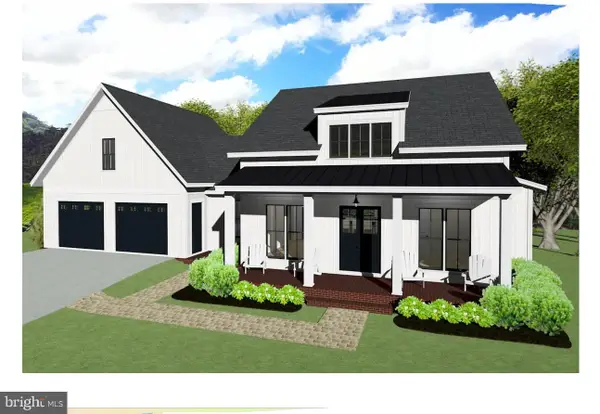 $599,900Active2 beds 2 baths1,448 sq. ft.
$599,900Active2 beds 2 baths1,448 sq. ft.65 Walnut Rdg, GRANTSVILLE, MD 21536
MLS# MDGA2008588Listed by: TAYLOR MADE DEEP CREEK VACATIONS & SALES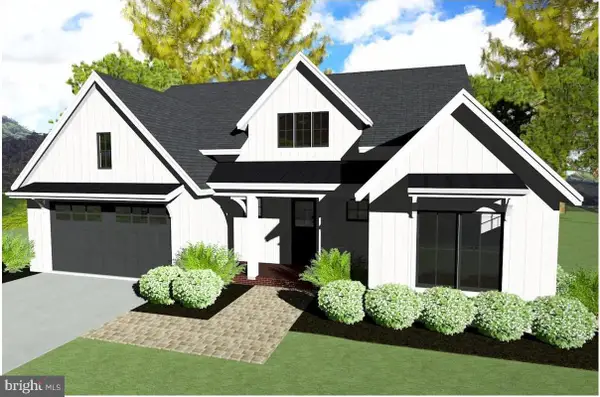 $660,000Active3 beds 2 baths1,990 sq. ft.
$660,000Active3 beds 2 baths1,990 sq. ft.57 Walnut Rdg, GRANTSVILLE, MD 21536
MLS# MDGA2008606Listed by: TAYLOR MADE DEEP CREEK VACATIONS & SALES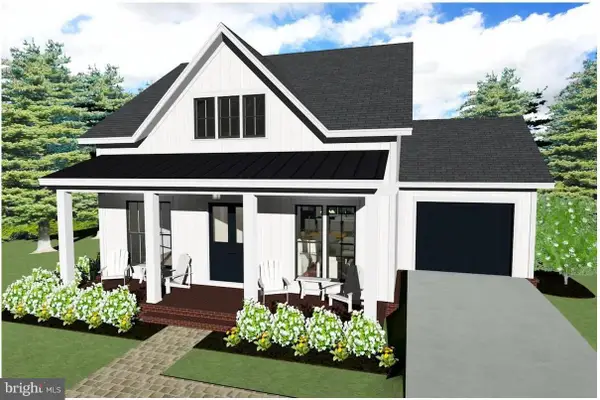 $499,900Active2 beds 2 baths1,263 sq. ft.
$499,900Active2 beds 2 baths1,263 sq. ft.33 Walnut Rdg, GRANTSVILLE, MD 21536
MLS# MDGA2008608Listed by: TAYLOR MADE DEEP CREEK VACATIONS & SALES

