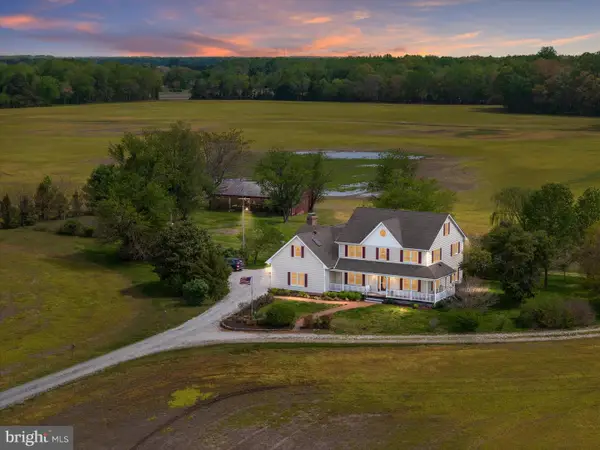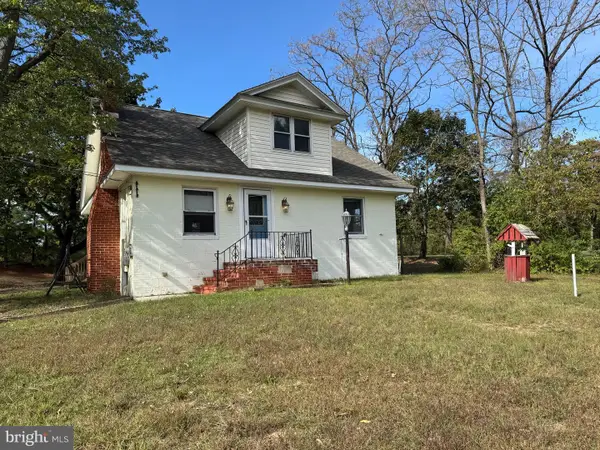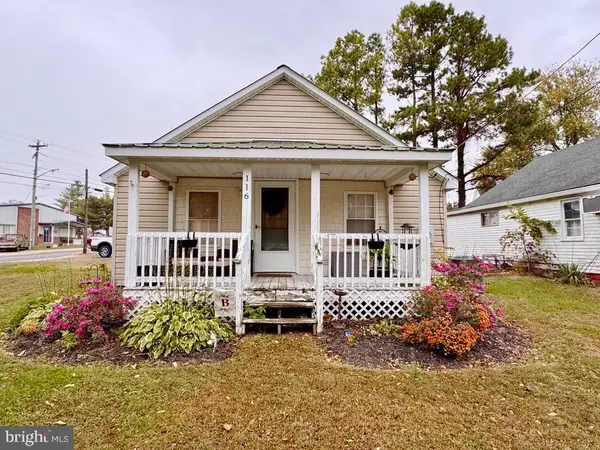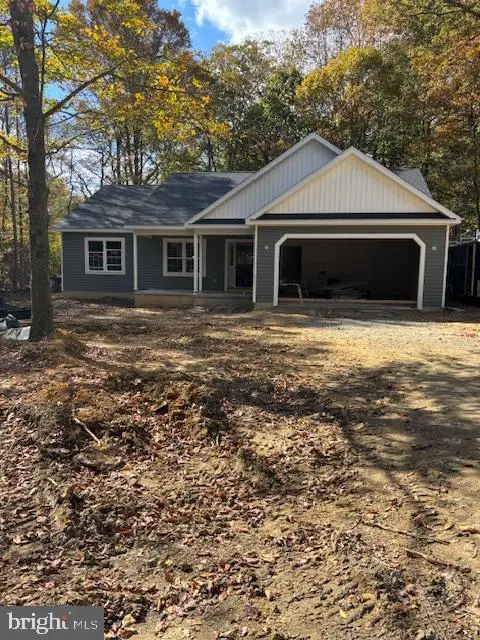25513 Hill Rd, Greensboro, MD 21639
Local realty services provided by:Better Homes and Gardens Real Estate GSA Realty
25513 Hill Rd,Greensboro, MD 21639
$395,000
- 4 Beds
- 3 Baths
- 2,464 sq. ft.
- Single family
- Active
Listed by: marcia l. rostien
Office: long & foster real estate, inc.
MLS#:MDCM2004482
Source:BRIGHTMLS
Price summary
- Price:$395,000
- Price per sq. ft.:$160.31
About this home
Don't miss this large home on 1.4 country acres with lots to offer! Home has 3 bedrooms 3 baths, and an office that could be an additional br and a play room. As you enter the home from the front porch the warm and welcoming living room awaits you with it's wood floors and stone fireplace with built in shelving. The large kitchen with an extra wall of pantry cabinets, extra freezer and upgraded counters will have the chef in you smiling. There is a walk in pantry, Rinnai tankless water heater and laundry room with newer washer and dryer close by. The separate dining room boast wood floors and opens to the inviting screened porch to the side of the home and out doors. The spacious master bedroom is at the rear of the home and opens to a wrap around deck overlooking the back yard and inground pool. A spa like master bath with jetted tub and large walk in shower is a wonderful respite from a busy day. The roof is approx 5 years old. Pool liner is 4 -5 years. Come and see all this home has to offer!
Contact an agent
Home facts
- Year built:1989
- Listing ID #:MDCM2004482
- Added:506 day(s) ago
- Updated:November 27, 2025 at 02:35 PM
Rooms and interior
- Bedrooms:4
- Total bathrooms:3
- Full bathrooms:3
- Living area:2,464 sq. ft.
Heating and cooling
- Cooling:Central A/C
- Heating:Forced Air, Propane - Leased
Structure and exterior
- Roof:Architectural Shingle
- Year built:1989
- Building area:2,464 sq. ft.
- Lot area:1.4 Acres
Schools
- High school:NORTH CAROLINE
- Middle school:LOCKERMAN-DENTON
- Elementary school:GREENSBORO
Utilities
- Water:Well
- Sewer:On Site Septic
Finances and disclosures
- Price:$395,000
- Price per sq. ft.:$160.31
- Tax amount:$3,534 (2024)
New listings near 25513 Hill Rd
 $1,475,000Active6 beds 3 baths3,756 sq. ft.
$1,475,000Active6 beds 3 baths3,756 sq. ft.14271 Cedar Lane, GREENSBORO, MD 21639
MLS# MDCM2005608Listed by: ENGEL & VOLKERS ANNAPOLIS $1,475,000Active6 beds 3 baths3,756 sq. ft.
$1,475,000Active6 beds 3 baths3,756 sq. ft.14271 Cedar Lane, GREENSBORO, MD 21639
MLS# MDCM2005630Listed by: ENGEL & VOLKERS ANNAPOLIS- New
 $286,990Active3 beds 2 baths1,219 sq. ft.
$286,990Active3 beds 2 baths1,219 sq. ft.203 Hobbs St, GREENSBORO, MD 21639
MLS# MDCM2006530Listed by: D.R. HORTON REALTY OF VIRGINIA, LLC - Coming Soon
 $429,900Coming Soon4 beds 3 baths
$429,900Coming Soon4 beds 3 baths26091 Hokum Dr, GREENSBORO, MD 21639
MLS# MDCM2006526Listed by: LONG & FOSTER REAL ESTATE, INC. - Coming Soon
 $355,000Coming Soon2 beds 2 baths
$355,000Coming Soon2 beds 2 baths13306 Greensboro Rd, GREENSBORO, MD 21639
MLS# MDCM2006516Listed by: CLARK & CO REALTY, LLC  $219,000Active3 beds 1 baths1,350 sq. ft.
$219,000Active3 beds 1 baths1,350 sq. ft.115 Boyce Mill Rd, GREENSBORO, MD 21639
MLS# MDCM2006498Listed by: BENSON & MANGOLD, LLC. $189,900Pending2 beds 1 baths840 sq. ft.
$189,900Pending2 beds 1 baths840 sq. ft.116 Stonesifer Dr, GREENSBORO, MD 21639
MLS# MDCM2006468Listed by: TAYLOR PROPERTIES $469,000Active3 beds 2 baths1,750 sq. ft.
$469,000Active3 beds 2 baths1,750 sq. ft.13364 River Rd, GREENSBORO, MD 21639
MLS# MDCM2006466Listed by: LONG & FOSTER REAL ESTATE, INC. $297,990Active4 beds 2 baths1,460 sq. ft.
$297,990Active4 beds 2 baths1,460 sq. ft.131 Hobbs St, GREENSBORO, MD 21639
MLS# MDCM2006456Listed by: D.R. HORTON REALTY OF VIRGINIA, LLC $239,999Active3 beds 2 baths1,565 sq. ft.
$239,999Active3 beds 2 baths1,565 sq. ft.206 Academy St, GREENSBORO, MD 21639
MLS# MDCM2006440Listed by: THE PARKER GROUP
