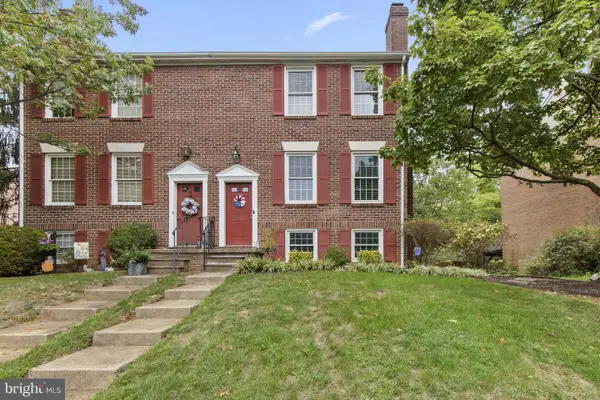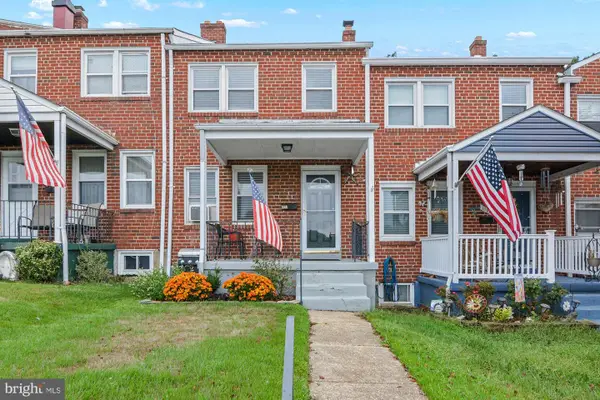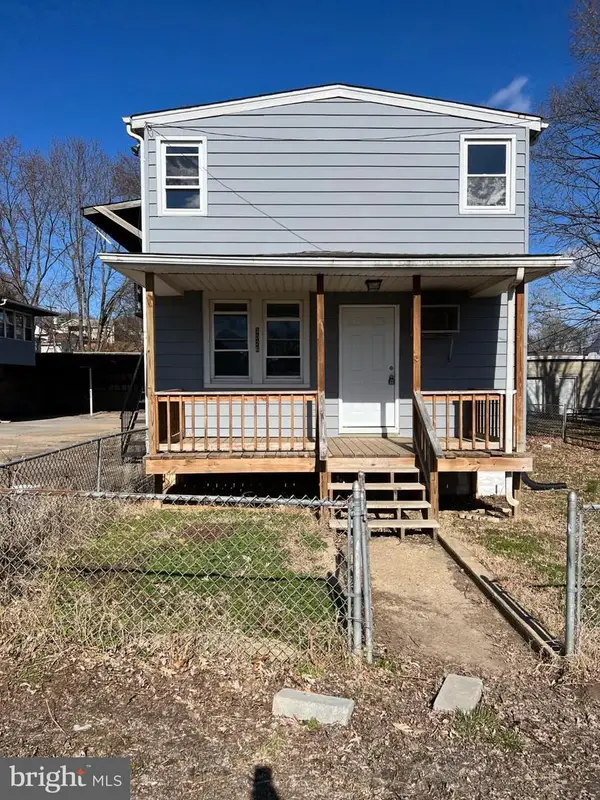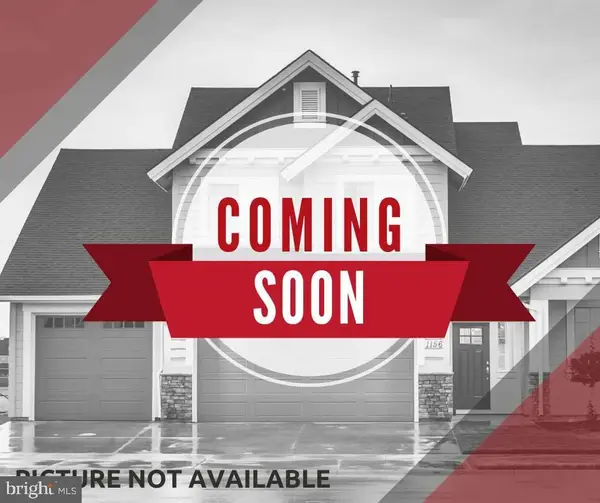4417 Walnut Rd, Halethorpe, MD 21227
Local realty services provided by:Better Homes and Gardens Real Estate Murphy & Co.
4417 Walnut Rd,Halethorpe, MD 21227
$340,000
- 3 Beds
- 2 Baths
- 1,211 sq. ft.
- Single family
- Pending
Listed by:charles asah
Office:the dmv life
MLS#:MDBC2133032
Source:BRIGHTMLS
Price summary
- Price:$340,000
- Price per sq. ft.:$280.76
About this home
Lucky You! Back in the market. Last buyer didn’t perform.
Completely renovated charming Rancher.
Situated on a rear oversized half-acre lot (.57 acres) with a circular driveway in the desirable Halethorpe area.
This property offers a stylish open-floor plan that creates a bright and inviting living space, perfect for family gatherings and entertainment.
The kitchen is equipped with brand-new stainless-steel appliances, making meal prep a breeze. The primary suite is a true retreat, featuring a cozy fireplace and an in-suite bathroom for added comfort and privacy. Washer and dryer are included, providing convenience on move-in day.
Enjoy outdoor activities and ample space for gardening or relaxing on the large backyard. This home combines comfort, modern upgrades, and a fantastic location.
Schedule your showing. This will not last!!
Contact an agent
Home facts
- Year built:1920
- Listing ID #:MDBC2133032
- Added:84 day(s) ago
- Updated:October 01, 2025 at 07:32 AM
Rooms and interior
- Bedrooms:3
- Total bathrooms:2
- Full bathrooms:2
- Living area:1,211 sq. ft.
Heating and cooling
- Cooling:Central A/C
- Heating:Central, Electric
Structure and exterior
- Roof:Shingle
- Year built:1920
- Building area:1,211 sq. ft.
- Lot area:0.57 Acres
Schools
- High school:LANSDOWNE HIGH & ACADEMY OF FINANCE
- Middle school:LANSDOWNE
Utilities
- Water:Public
- Sewer:Public Sewer
Finances and disclosures
- Price:$340,000
- Price per sq. ft.:$280.76
- Tax amount:$1,925 (2024)
New listings near 4417 Walnut Rd
- Coming Soon
 $350,000Coming Soon2 beds 3 baths
$350,000Coming Soon2 beds 3 baths5843 Richardson Mews Sq, BALTIMORE, MD 21227
MLS# MDBC2141748Listed by: EXP REALTY, LLC - Coming Soon
 $200,000Coming Soon3 beds 1 baths
$200,000Coming Soon3 beds 1 baths3314 Kessler Ct, HALETHORPE, MD 21227
MLS# MDBC2141378Listed by: SAMSON PROPERTIES - New
 $395,000Active4 beds 2 baths2,444 sq. ft.
$395,000Active4 beds 2 baths2,444 sq. ft.1922 Bell Ave, BALTIMORE, MD 21227
MLS# MDBC2139952Listed by: KELLER WILLIAMS FLAGSHIP - New
 $450,000Active3 beds 2 baths1,290 sq. ft.
$450,000Active3 beds 2 baths1,290 sq. ft.1942 Catanna Ave, HALETHORPE, MD 21227
MLS# MDBC2141398Listed by: RE/MAX ADVANTAGE REALTY - New
 $300,000Active3 beds 2 baths1,700 sq. ft.
$300,000Active3 beds 2 baths1,700 sq. ft.1148 Elm, HALETHORPE, MD 21227
MLS# MDBC2141456Listed by: KELLER WILLIAMS REALTY CENTRE - New
 $10,000Active0.14 Acres
$10,000Active0.14 AcresHannah Ave, BALTIMORE, MD 21227
MLS# MDBC2141396Listed by: A.J. BILLIG & COMPANY  $429,900Pending3 beds 2 baths2,192 sq. ft.
$429,900Pending3 beds 2 baths2,192 sq. ft.5840 Oakland Rd, HALETHORPE, MD 21227
MLS# MDBC2141244Listed by: ALBERTI REALTY, LLC $327,000Pending3 beds 3 baths1,800 sq. ft.
$327,000Pending3 beds 3 baths1,800 sq. ft.5617 Selford Rd, HALETHORPE, MD 21227
MLS# MDBC2141006Listed by: HYATT & COMPANY REAL ESTATE, LLC- New
 $400,000Active9 beds -- baths2,352 sq. ft.
$400,000Active9 beds -- baths2,352 sq. ft.3026 Tennessee Ave, BALTIMORE, MD 21227
MLS# MDBC2141068Listed by: REAL BROKER, LLC  $375,000Active5 beds 3 baths1,786 sq. ft.
$375,000Active5 beds 3 baths1,786 sq. ft.3905 Annapolis Rd, BALTIMORE, MD 21227
MLS# MDBC2140850Listed by: KELLER WILLIAMS REALTY
