4511 Rehbaum Ave, HALETHORPE, MD 21227
Local realty services provided by:Better Homes and Gardens Real Estate Community Realty
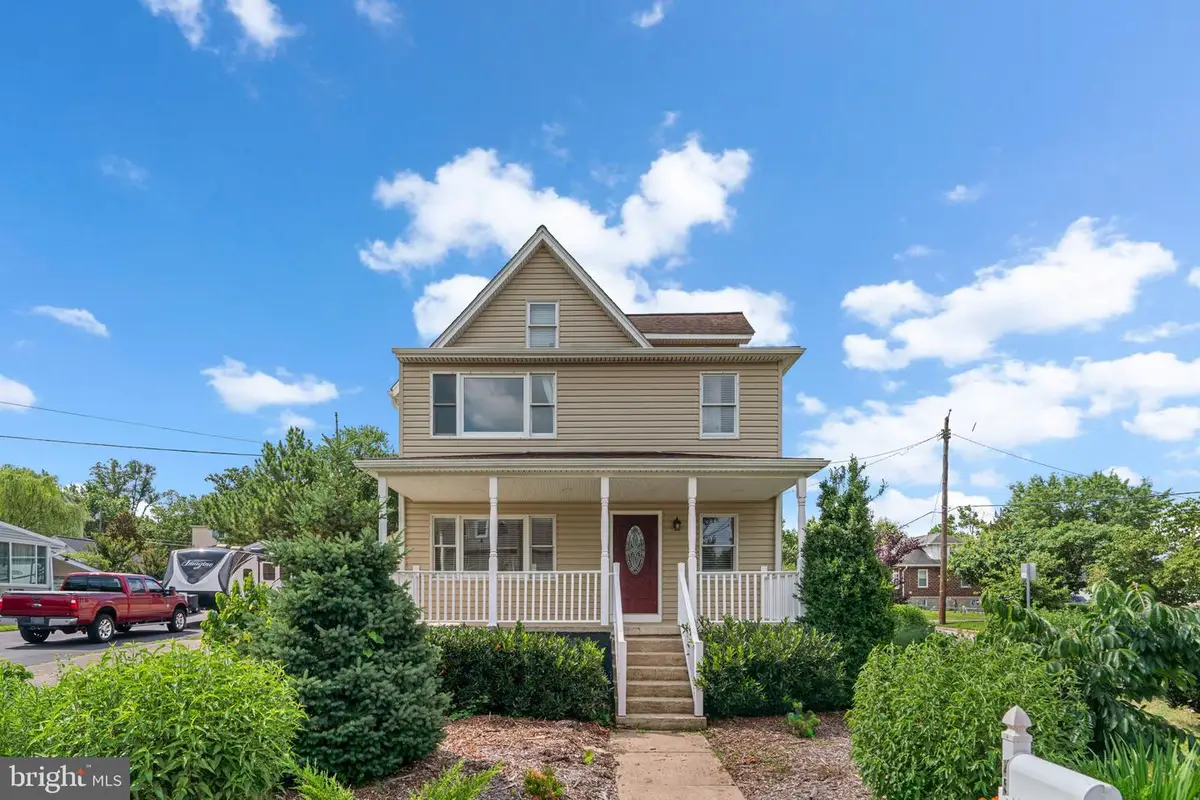
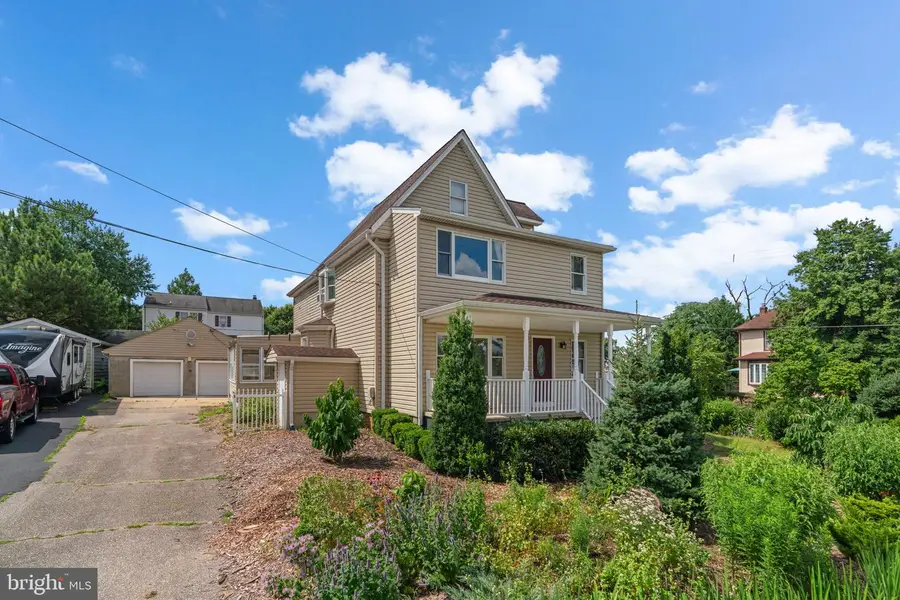

4511 Rehbaum Ave,HALETHORPE, MD 21227
$399,900
- 4 Beds
- 4 Baths
- 2,454 sq. ft.
- Single family
- Active
Listed by:brian pakulla
Office:red cedar real estate, llc.
MLS#:MDBC2133516
Source:BRIGHTMLS
Price summary
- Price:$399,900
- Price per sq. ft.:$162.96
About this home
Must see 4 level updated single family colonial on a prime corner lot with an oversized detached 2-car garage within walking distance to the MARC Train commuter station. The home is set up to allow for income potential with renters or co-living on the upper levels, a separately metered garage and/or VRBO potential. Endless upgrades include: tall 9' ceilings; replaced vinyl siding; natural gas boiler (2018); natural gas water heater (2015); remodeled eat-in kitchen w/replaced cabinets, granite counters, replaced appliances, tile floors and access to sunroom; gleaming hardwood floors on the main level; bedroom w/private en suite bathroom on the 1st floor; remodeled 2nd full bathroom on the 1st floor w/soaking tub; full sized front loading w/d on the 1st floor; 2nd level w/3 bedrooms, 2 full bathrooms and 2nd kitchenette w/2nd front loading washer/dryer; primary bedroom on 2nd floor w/built-ins, walk-in closet and remodeled en suite full bathroom; upper level loft area is an ideal home office, playroom or guest suite; basement access for storage and utilities; relax on the front porch or rear deck; massive, oversized detached 2-car garage w/work shop and 2nd floor storage. An amazing location to restaurants, shopping and major commuter routes. This home has endless potential!
Contact an agent
Home facts
- Year built:1910
- Listing Id #:MDBC2133516
- Added:37 day(s) ago
- Updated:August 16, 2025 at 01:42 PM
Rooms and interior
- Bedrooms:4
- Total bathrooms:4
- Full bathrooms:4
- Living area:2,454 sq. ft.
Heating and cooling
- Cooling:Ceiling Fan(s), Window Unit(s)
- Heating:Natural Gas, Radiator
Structure and exterior
- Roof:Asphalt
- Year built:1910
- Building area:2,454 sq. ft.
- Lot area:0.2 Acres
Utilities
- Water:Public
- Sewer:Public Sewer
Finances and disclosures
- Price:$399,900
- Price per sq. ft.:$162.96
- Tax amount:$3,424 (2024)
New listings near 4511 Rehbaum Ave
- Coming Soon
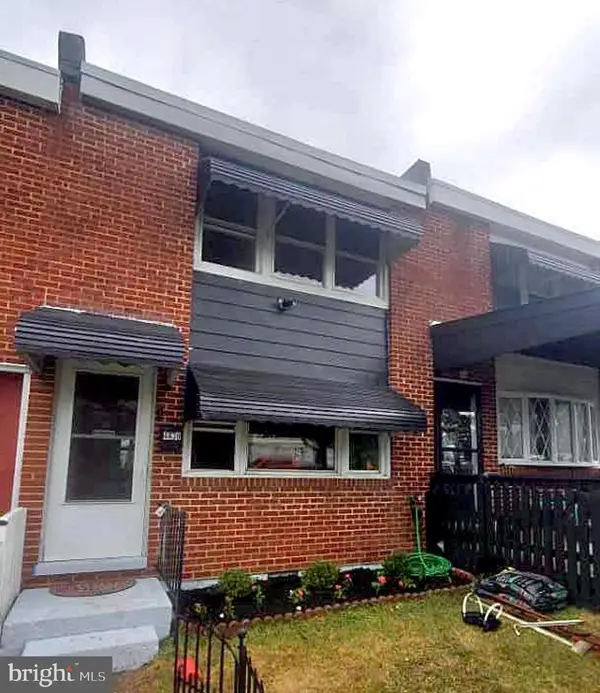 $220,000Coming Soon3 beds 1 baths
$220,000Coming Soon3 beds 1 baths4430 Annapolis Rd, HALETHORPE, MD 21227
MLS# MDBC2133578Listed by: REAL ESTATE PROFESSIONALS, INC. - New
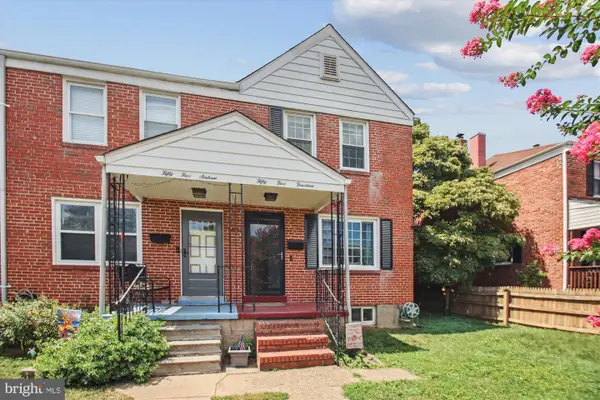 $280,000Active3 beds 1 baths1,374 sq. ft.
$280,000Active3 beds 1 baths1,374 sq. ft.5514 Council St, HALETHORPE, MD 21227
MLS# MDBC2134648Listed by: COLDWELL BANKER REALTY - New
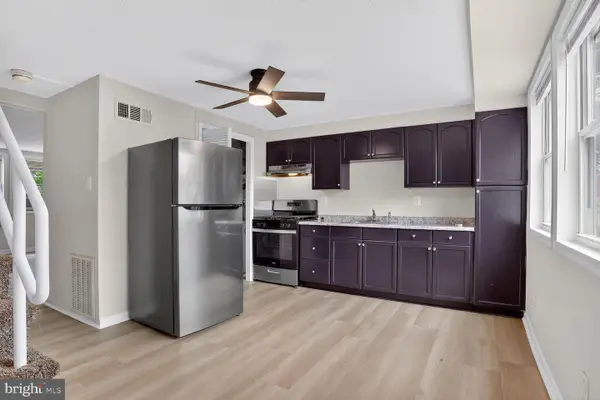 $187,999Active3 beds 1 baths1,024 sq. ft.
$187,999Active3 beds 1 baths1,024 sq. ft.3168 Shiloh Ct, HALETHORPE, MD 21227
MLS# MDBC2136874Listed by: SAMSON PROPERTIES - New
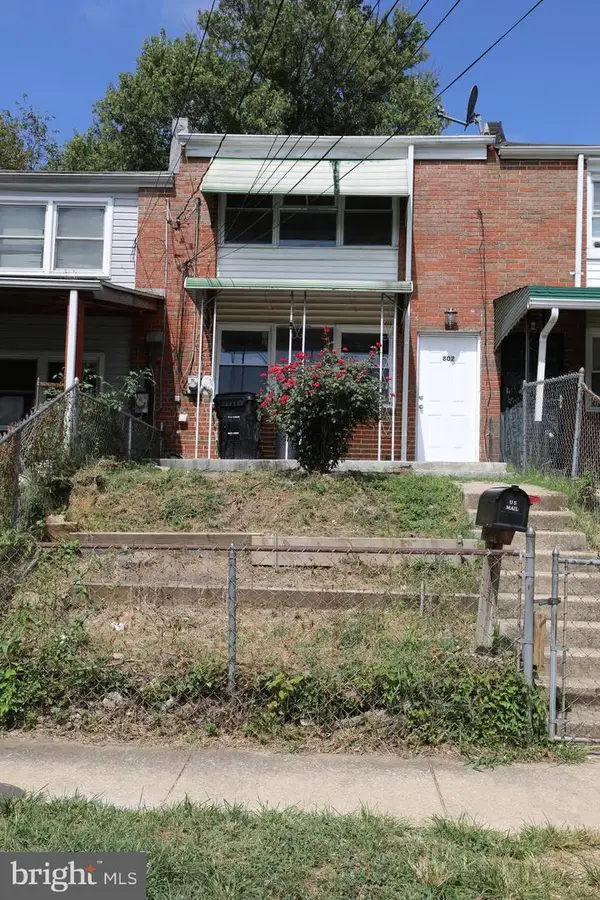 $209,900Active3 beds 1 baths1,024 sq. ft.
$209,900Active3 beds 1 baths1,024 sq. ft.802 Regis Ct, HALETHORPE, MD 21227
MLS# MDBC2136842Listed by: REAL ESTATE TEAMS, LLC - New
 $595,000Active6 beds 4 baths3,374 sq. ft.
$595,000Active6 beds 4 baths3,374 sq. ft.4606 Ridge Ave, HALETHORPE, MD 21227
MLS# MDBC2136600Listed by: FAIRFAX REALTY PREMIER - Coming Soon
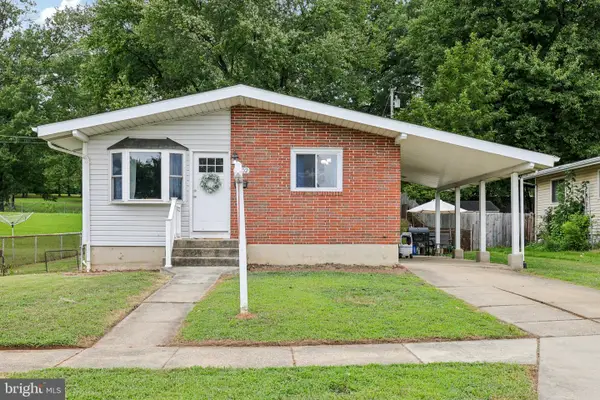 $375,000Coming Soon3 beds 2 baths
$375,000Coming Soon3 beds 2 baths5602 Huntsmoor Rd, HALETHORPE, MD 21227
MLS# MDBC2136540Listed by: REDFIN CORP - New
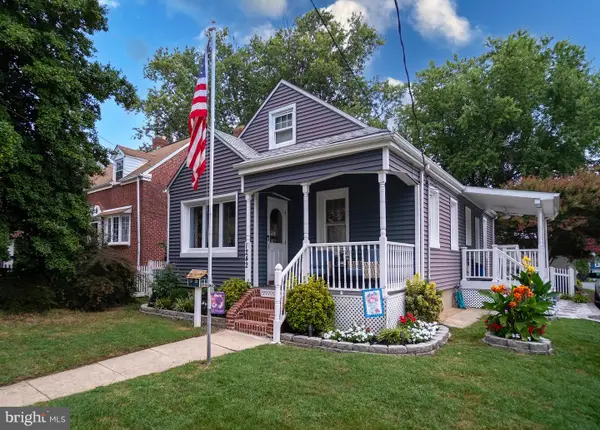 $385,000Active4 beds 1 baths1,375 sq. ft.
$385,000Active4 beds 1 baths1,375 sq. ft.1242 Vogt Ave, HALETHORPE, MD 21227
MLS# MDBC2136440Listed by: RE/MAX IKON 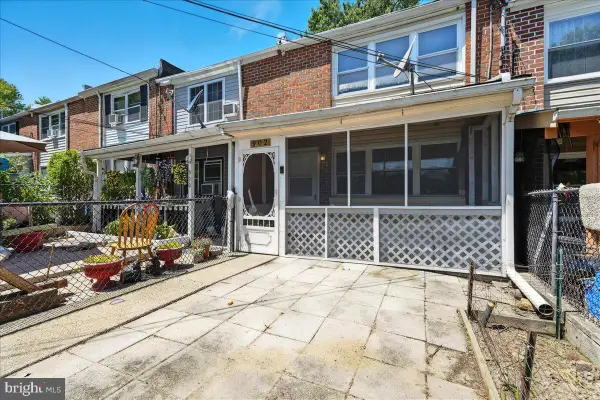 $139,900Pending2 beds 2 baths1,075 sq. ft.
$139,900Pending2 beds 2 baths1,075 sq. ft.902 Niagara Ct, HALETHORPE, MD 21227
MLS# MDBC2134918Listed by: ANR REALTY, LLC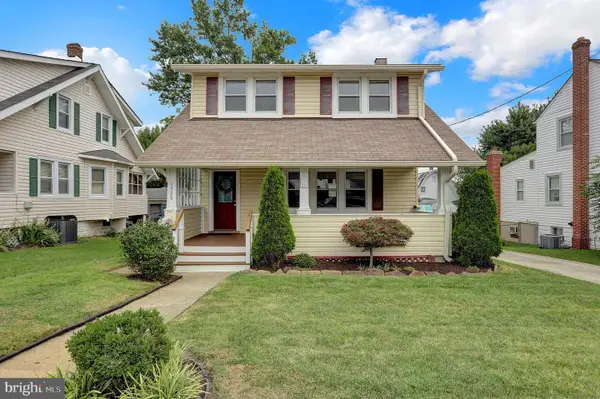 $399,900Pending4 beds 2 baths1,440 sq. ft.
$399,900Pending4 beds 2 baths1,440 sq. ft.1326 Birch Ave, HALETHORPE, MD 21227
MLS# MDBC2135328Listed by: BERKSHIRE HATHAWAY HOMESERVICES HOMESALE REALTY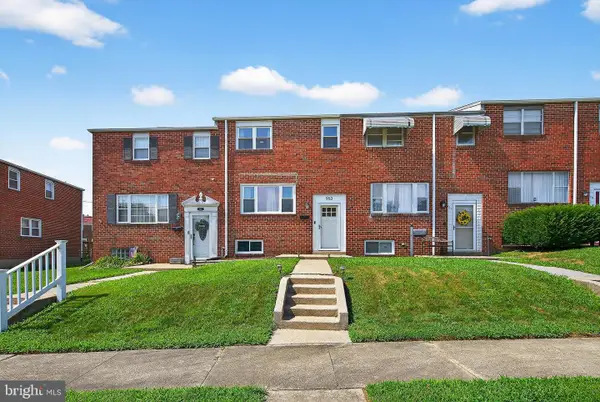 $312,000Pending3 beds 3 baths1,728 sq. ft.
$312,000Pending3 beds 3 baths1,728 sq. ft.963 Regina Dr, HALETHORPE, MD 21227
MLS# MDBC2135284Listed by: EXP REALTY, LLC
