3870 Normandy Dr #3a, HAMPSTEAD, MD 21074
Local realty services provided by:Better Homes and Gardens Real Estate Valley Partners
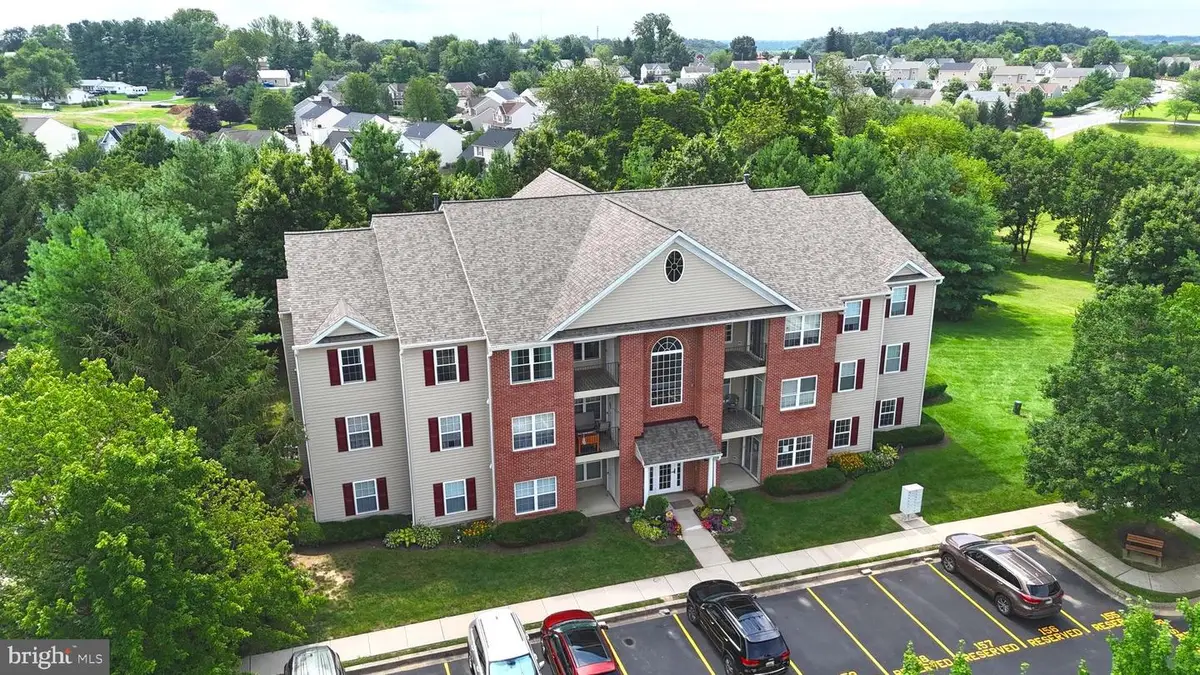
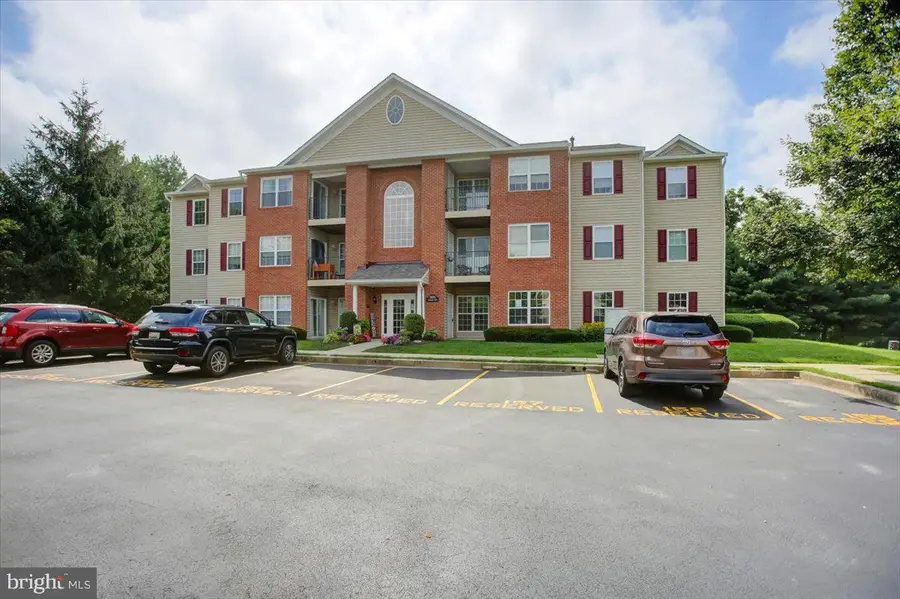
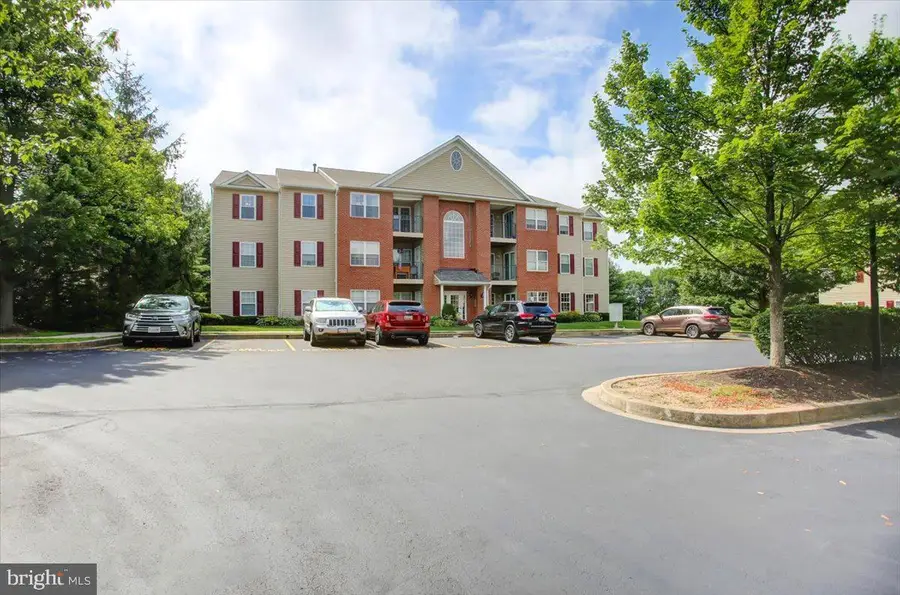
Listed by:david friedrich
Office:coldwell banker realty
MLS#:MDCR2028726
Source:BRIGHTMLS
Price summary
- Price:$259,900
- Price per sq. ft.:$262.53
About this home
OFFERS RECEVIED, DUE DATE FOR ALL OFFERS 5PM 7/25. SEE PROPERTY VIDEO TOUR!!! Now available in sought after Park Place is this 2 bedroom, 1-1/2 bath third floor condo. As you approach the property, you’ll notice the ample parking (including assigned locations), secure entry, the well-kept exterior and fantastic curb appeal. As you enter the building, you’ll have the option of stairs or an elevator to the third floor. Upon entering the condo, you’ll be met with the living room area which offers newer carpeting, beautifully stenciled accent wall and full-height windows overlooking the entire complex area. Adjacent is the kitchen which features matching appliances, a gas cooktop, stainless steel sink, disposal, backsplash and under-cabinet lighting. From the kitchen flows the dining area with that same great third floor view of the complex. Or you can also choose to relax or dine on the balcony. A small storage room is also found off the balcony. Back inside and heading down the hall is the combination laundry/utility room that includes a new washing machine, new water heater, gas furnace and water distribution manifold. Continuing down the hall is the first of two adequately sized bedrooms as well as a full bath featuring a tile shower. Finally, is the primary suite featuring the same newer carpeting, ceiling fan, walk-in closet and a combination en-suite half-bath/closet that is roughed in for a shower or tub/shower combination. Combine all of this with new high efficiency vinyl windows in 2022, the in/out convenience of an end building, a roof less than 2 years old, walk/jog trail around the complex and proximity to shopping and dining and you may have just found the condo for which you’ve been looking!
Contact an agent
Home facts
- Year built:2001
- Listing Id #:MDCR2028726
- Added:27 day(s) ago
- Updated:August 15, 2025 at 07:30 AM
Rooms and interior
- Bedrooms:2
- Total bathrooms:2
- Full bathrooms:1
- Half bathrooms:1
- Living area:990 sq. ft.
Heating and cooling
- Cooling:Central A/C
- Heating:Forced Air, Natural Gas
Structure and exterior
- Roof:Architectural Shingle
- Year built:2001
- Building area:990 sq. ft.
Schools
- High school:NORTH CARROLL
- Middle school:SHILOH
- Elementary school:HAMPSTEAD
Utilities
- Water:Public
- Sewer:Public Sewer
Finances and disclosures
- Price:$259,900
- Price per sq. ft.:$262.53
- Tax amount:$2,445 (2024)
New listings near 3870 Normandy Dr #3a
- New
 $884,990Active4 beds 5 baths4,267 sq. ft.
$884,990Active4 beds 5 baths4,267 sq. ft.Oc2 Highgate Dr #tulare, HAMPSTEAD, MD 21074
MLS# MDCR2029496Listed by: THE KW COLLECTIVE - Coming Soon
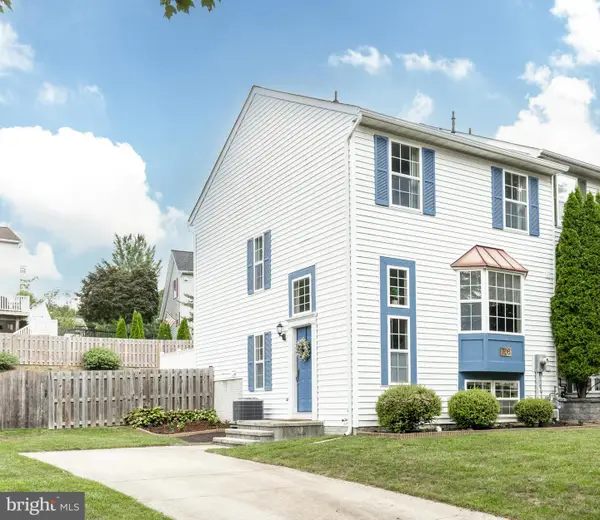 $339,500Coming Soon3 beds 2 baths
$339,500Coming Soon3 beds 2 baths708 Spotters Ct, HAMPSTEAD, MD 21074
MLS# MDCR2029422Listed by: MONUMENT SOTHEBY'S INTERNATIONAL REALTY - New
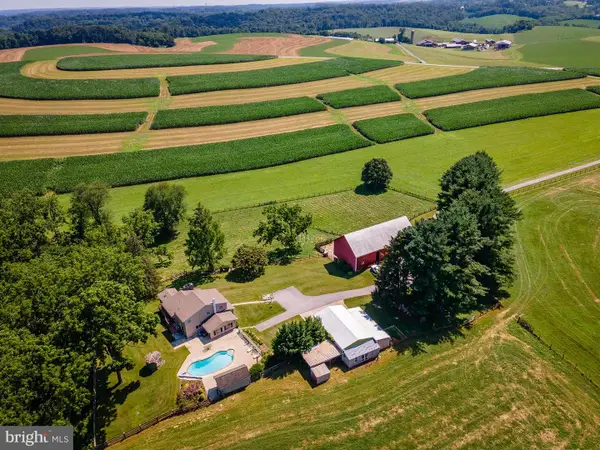 $1,650,000Active3 beds 2 baths2,685 sq. ft.
$1,650,000Active3 beds 2 baths2,685 sq. ft.2424 Shiloh Rd, HAMPSTEAD, MD 21074
MLS# MDCR2029358Listed by: HOMES AND FARMS REAL ESTATE - New
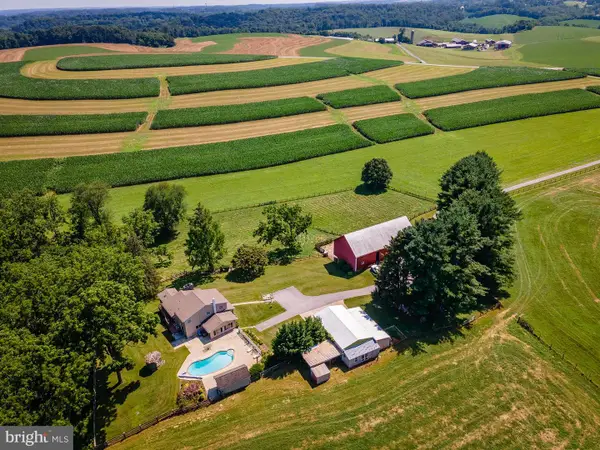 $1,650,000Active3 beds 2 baths2,685 sq. ft.
$1,650,000Active3 beds 2 baths2,685 sq. ft.2424 Shiloh Rd, HAMPSTEAD, MD 21074
MLS# MDCR2029360Listed by: HOMES AND FARMS REAL ESTATE - Open Fri, 6 to 7:30pmNew
 $550,000Active4 beds 3 baths2,066 sq. ft.
$550,000Active4 beds 3 baths2,066 sq. ft.1890 Aquaview Dr, HAMPSTEAD, MD 21074
MLS# MDCR2029442Listed by: KELLY AND CO REALTY, LLC - Open Fri, 5:30 to 7:30pmNew
 $449,000Active3 beds 2 baths1,876 sq. ft.
$449,000Active3 beds 2 baths1,876 sq. ft.1649 Saint Paul St, HAMPSTEAD, MD 21074
MLS# MDCR2029248Listed by: BERKSHIRE HATHAWAY HOMESERVICES HOMESALE REALTY 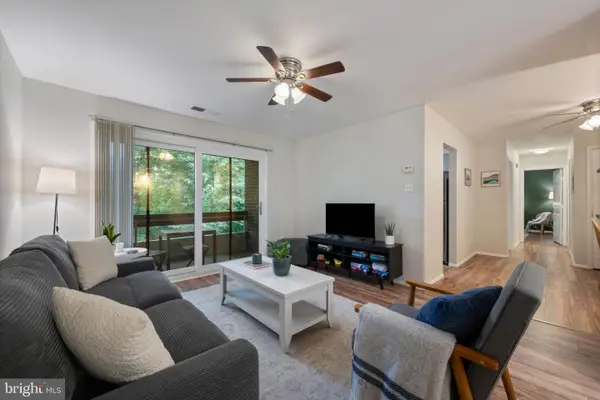 $180,000Pending2 beds 1 baths890 sq. ft.
$180,000Pending2 beds 1 baths890 sq. ft.1000 Scarlet Oak Ct #3c, HAMPSTEAD, MD 21074
MLS# MDCR2029306Listed by: IRON VALLEY REAL ESTATE OF CENTRAL MD $254,900Pending2 beds 2 baths
$254,900Pending2 beds 2 baths4470 Woodsman Dr #722, HAMPSTEAD, MD 21074
MLS# MDCR2029272Listed by: RE/MAX SOLUTIONS- Open Sat, 12 to 2pm
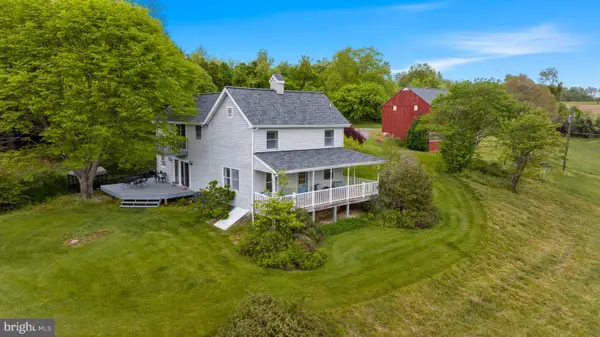 $875,000Active3 beds 3 baths1,814 sq. ft.
$875,000Active3 beds 3 baths1,814 sq. ft.18622 Brick Store Rd, HAMPSTEAD, MD 21074
MLS# MDBC2127064Listed by: BERKSHIRE HATHAWAY HOMESERVICES PENFED REALTY - Open Sat, 12 to 2pm
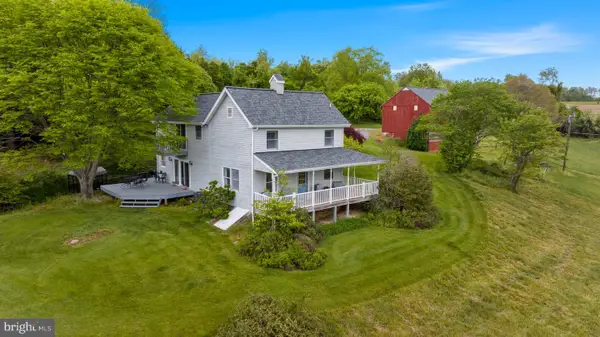 $875,000Active3 beds 3 baths1,814 sq. ft.
$875,000Active3 beds 3 baths1,814 sq. ft.18622 Brick Store Rd, HAMPSTEAD, MD 21074
MLS# MDBC2129138Listed by: BERKSHIRE HATHAWAY HOMESERVICES PENFED REALTY
