3911 Sunset Dr, Hampstead, MD 21074
Local realty services provided by:Better Homes and Gardens Real Estate GSA Realty
3911 Sunset Dr,Hampstead, MD 21074
$350,000
- 4 Beds
- 2 Baths
- 1,988 sq. ft.
- Single family
- Pending
Listed by: jay j fischetti, brandy m naecker
Office: keller williams realty centre
MLS#:MDCR2030426
Source:BRIGHTMLS
Price summary
- Price:$350,000
- Price per sq. ft.:$176.06
About this home
Welcome to this great 4-level split brick home featuring an attached garage and a spacious rear yard! Inside, you’ll find 4 bedrooms and 2 full baths. The inviting living room offers a cozy wood-burning fireplace, large windows that fill the space with natural light, a ceiling fan, and custom built-ins. A large opening between the living room and kitchen creates an open, airy feel. The eat-in kitchen features plenty of table space, abundant cabinet storage, tile backsplash, and stainless steel/black appliances. Enjoy backyard views right from the kitchen sink! A bonus room with a beautiful barn sliding door sits just off the kitchen and living room—perfect for a home office, playroom, or flex space. The upper level offers a full bathroom and three spacious bedrooms, all with carpet and ceiling fans. The lower level includes another full bath, a laundry room, and the fourth bedroom. The second lower level is unfinished and provides a huge storage area with endless potential for future customization. Recent updates include: roof replaced in 2020, new water heater (installed 10/6/25), well pressure tank (2025), kitchen floor (2025), electric glass-top range (2024), dishwasher (2022), well sediment filter (2021), and new tiled tub and shower (2021). The home is equipped with hot water baseboard oil heat—providing warm, comfortable, and efficient heating throughout. The home offers a peaceful setting with a bright bay window at the front that fills the space with natural light and creates a bright, airy atmosphere. Located in a semi-rural area with easy access to cafes, restaurants, and local shops on Main Street, this property provides the perfect balance of tranquility and convenience. Only 15 minutes to Westminster, 25 minutes to Towson and Pennsylvania, 45 minutes to Baltimore, and an hour to Washington, D.C. Served by Manchester Valley High School, Hampstead Elementary, and Shiloh Middle School.
Contact an agent
Home facts
- Year built:1959
- Listing ID #:MDCR2030426
- Added:47 day(s) ago
- Updated:November 16, 2025 at 08:28 AM
Rooms and interior
- Bedrooms:4
- Total bathrooms:2
- Full bathrooms:2
- Living area:1,988 sq. ft.
Heating and cooling
- Cooling:Central A/C
- Heating:Baseboard - Hot Water, Oil
Structure and exterior
- Roof:Architectural Shingle
- Year built:1959
- Building area:1,988 sq. ft.
- Lot area:0.4 Acres
Utilities
- Water:Well
- Sewer:Public Sewer
Finances and disclosures
- Price:$350,000
- Price per sq. ft.:$176.06
- Tax amount:$3,028 (2024)
New listings near 3911 Sunset Dr
- Coming Soon
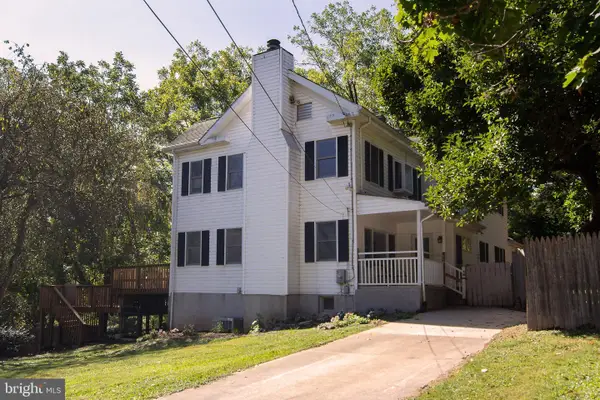 $948,900Coming Soon3 beds 3 baths
$948,900Coming Soon3 beds 3 baths18626 Gunpowder Rd, HAMPSTEAD, MD 21074
MLS# MDBC2146126Listed by: MONUMENT SOTHEBY'S INTERNATIONAL REALTY - New
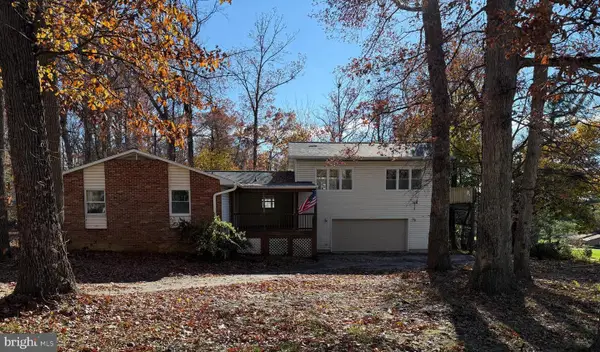 $375,000Active3 beds 2 baths2,154 sq. ft.
$375,000Active3 beds 2 baths2,154 sq. ft.3827 Saint Paul Rd, HAMPSTEAD, MD 21074
MLS# MDCR2031260Listed by: KELLER WILLIAMS FLAGSHIP - New
 $475,000Active4 beds 2 baths2,190 sq. ft.
$475,000Active4 beds 2 baths2,190 sq. ft.1148 Gypsum Dr, HAMPSTEAD, MD 21074
MLS# MDCR2031258Listed by: EXP REALTY, LLC - Coming Soon
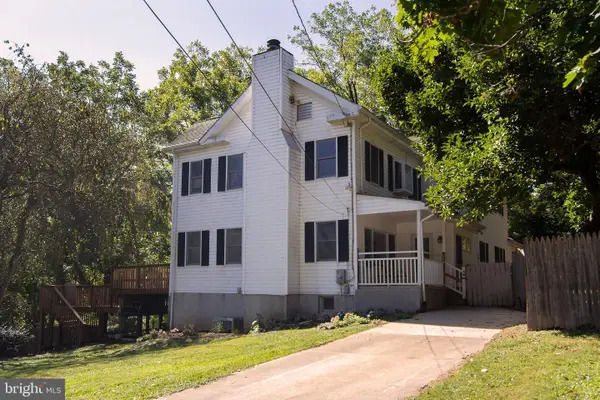 $948,900Coming Soon3 beds 3 baths
$948,900Coming Soon3 beds 3 baths18626 Gunpowder Rd, HAMPSTEAD, MD 21074
MLS# MDBC2145064Listed by: MONUMENT SOTHEBY'S INTERNATIONAL REALTY - New
 $260,000Active3 beds 2 baths1,336 sq. ft.
$260,000Active3 beds 2 baths1,336 sq. ft.4302 Sycamore Dr, HAMPSTEAD, MD 21074
MLS# MDCR2031236Listed by: KELLER WILLIAMS LEGACY  $324,900Pending3 beds 2 baths1,539 sq. ft.
$324,900Pending3 beds 2 baths1,539 sq. ft.4642 Marksman Ct, HAMPSTEAD, MD 21074
MLS# MDCR2031156Listed by: KELLER WILLIAMS REALTY CENTRE- Coming Soon
 $499,900Coming Soon4 beds 3 baths
$499,900Coming Soon4 beds 3 baths4050 Wheatland Ct, HAMPSTEAD, MD 21074
MLS# MDCR2031174Listed by: RE/MAX SOLUTIONS 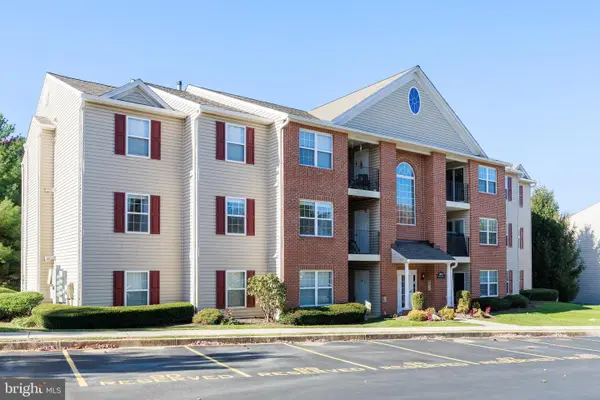 $255,900Active2 beds 2 baths1,200 sq. ft.
$255,900Active2 beds 2 baths1,200 sq. ft.3840 Normandy Dr #2a, HAMPSTEAD, MD 21074
MLS# MDCR2031112Listed by: CUMMINGS & CO. REALTORS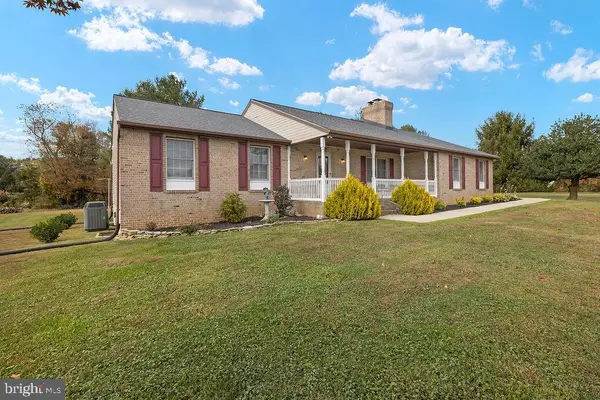 $697,999Active3 beds 3 baths2,652 sq. ft.
$697,999Active3 beds 3 baths2,652 sq. ft.18310 Upper Beckleysville Rd, HAMPSTEAD, MD 21074
MLS# MDBC2145010Listed by: CUMMINGS & CO. REALTORS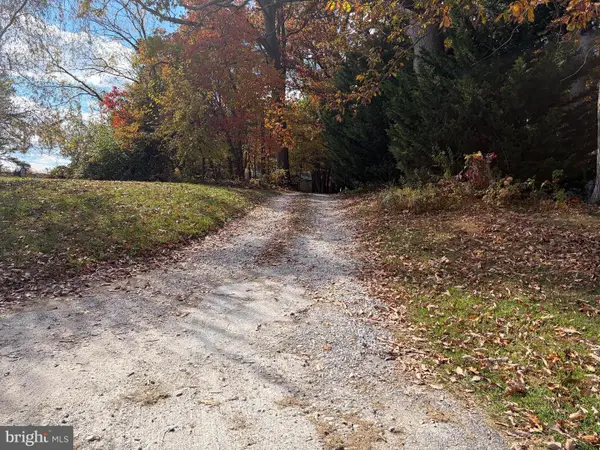 $89,900Active1.18 Acres
$89,900Active1.18 AcresDave Rill Rd, HAMPSTEAD, MD 21074
MLS# MDCR2031032Listed by: COLDWELL BANKER REALTY
