4049 Compass Run Ln, HAMPSTEAD, MD 21074
Local realty services provided by:Better Homes and Gardens Real Estate Valley Partners
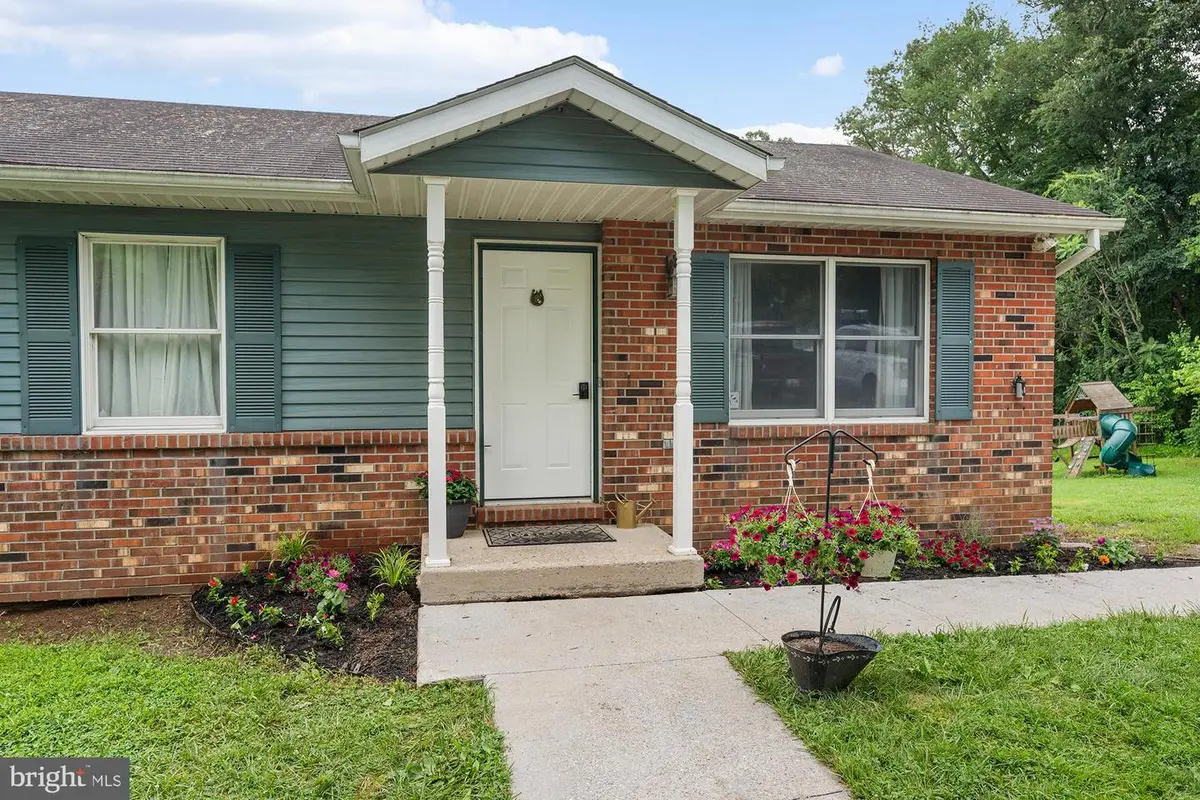
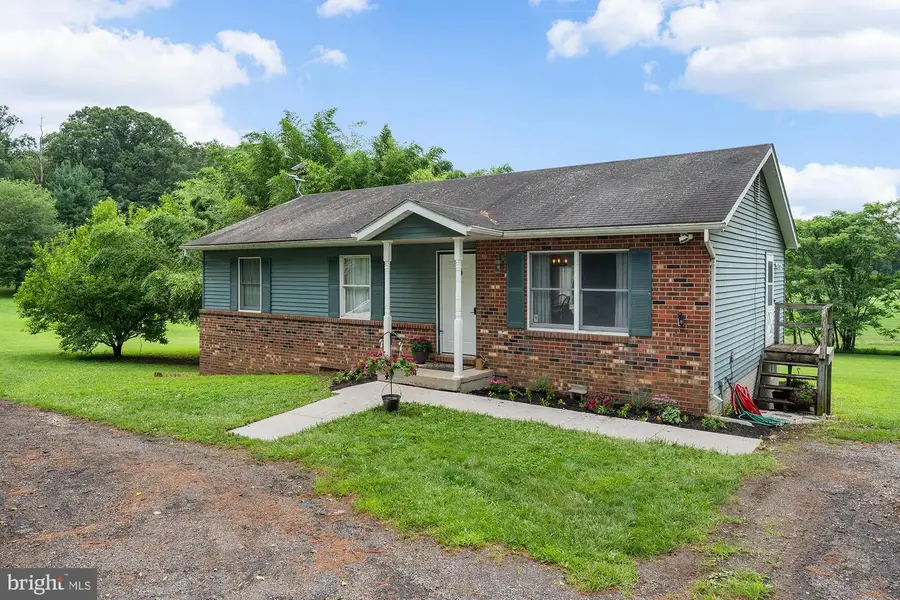
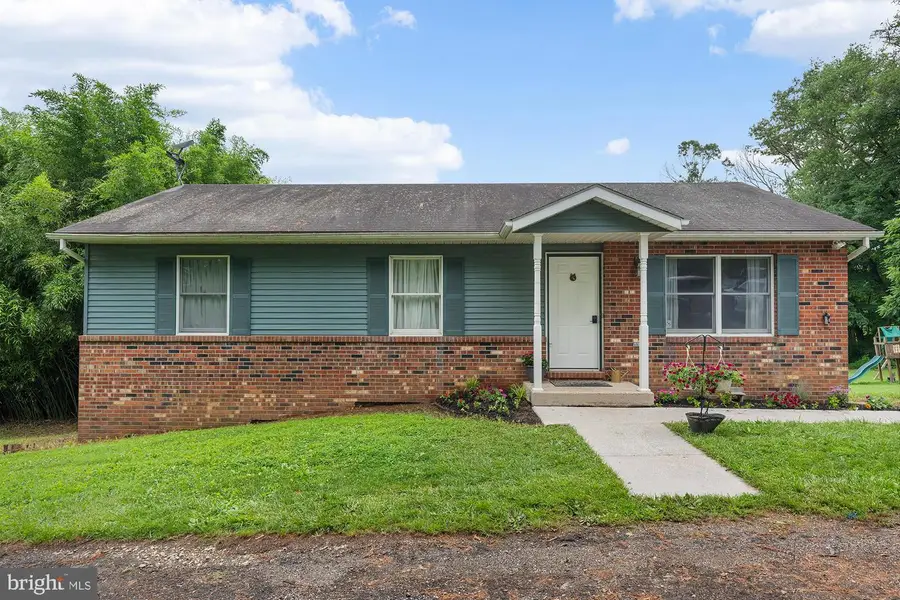
4049 Compass Run Ln,HAMPSTEAD, MD 21074
$460,000
- 3 Beds
- 3 Baths
- 1,984 sq. ft.
- Single family
- Pending
Listed by:michael frank
Office:exp realty, llc.
MLS#:MDBC2133146
Source:BRIGHTMLS
Price summary
- Price:$460,000
- Price per sq. ft.:$231.85
About this home
Tucked away along a winding driveway, this charming rancher in Hampstead, MD, is a true hidden gem! Set on 1.6 picturesque acres, this 3-bedroom, 3 full-bath home offers the perfect balance of privacy, tranquility, and modern style. Step inside to discover beautifully updated interiors featuring fresh cabinetry, stylish butcher-block countertops, new lighting fixtures, and durable luxury vinyl plank flooring throughout. The inviting living room showcases an electric radiant heat fireplace, creating a cozy space for gathering. The main level opens onto a two-tiered deck overlooking an expansive yard, ideal for summer cookouts, volleyball games, and relaxing evenings by the fire pit. The fully finished lower level is bathed in natural daylight, complete with a spacious rec room, bonus room or home office, and direct patio access through French doors. Located on the edge of the watershed in the Hereford Zone school district, this peaceful retreat is close to scenic hiking trails while remaining conveniently accessible for commuting. An RV camper is also available for separate purchase, ready to make this charming country home your perfect getaway!
Contact an agent
Home facts
- Year built:1987
- Listing Id #:MDBC2133146
- Added:41 day(s) ago
- Updated:August 15, 2025 at 07:30 AM
Rooms and interior
- Bedrooms:3
- Total bathrooms:3
- Full bathrooms:3
- Living area:1,984 sq. ft.
Heating and cooling
- Cooling:Central A/C, Programmable Thermostat
- Heating:Electric, Forced Air
Structure and exterior
- Roof:Shingle
- Year built:1987
- Building area:1,984 sq. ft.
- Lot area:1.62 Acres
Schools
- High school:HEREFORD
Utilities
- Water:Well
- Sewer:Private Septic Tank
Finances and disclosures
- Price:$460,000
- Price per sq. ft.:$231.85
- Tax amount:$3,501 (2024)
New listings near 4049 Compass Run Ln
- New
 $884,990Active4 beds 5 baths4,267 sq. ft.
$884,990Active4 beds 5 baths4,267 sq. ft.Oc2 Highgate Dr #tulare, HAMPSTEAD, MD 21074
MLS# MDCR2029496Listed by: THE KW COLLECTIVE - Coming Soon
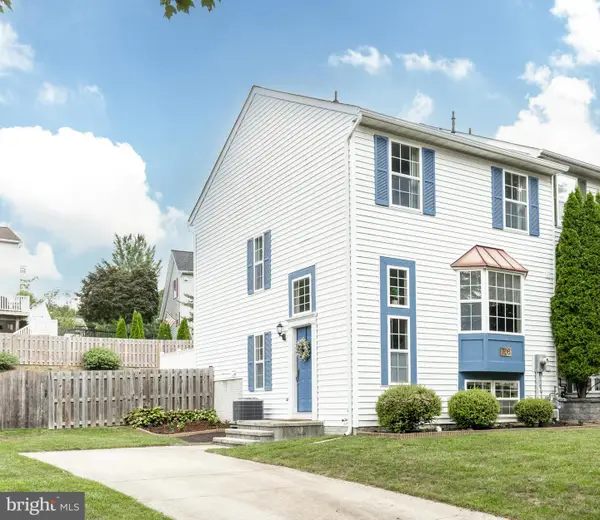 $339,500Coming Soon3 beds 2 baths
$339,500Coming Soon3 beds 2 baths708 Spotters Ct, HAMPSTEAD, MD 21074
MLS# MDCR2029422Listed by: MONUMENT SOTHEBY'S INTERNATIONAL REALTY - New
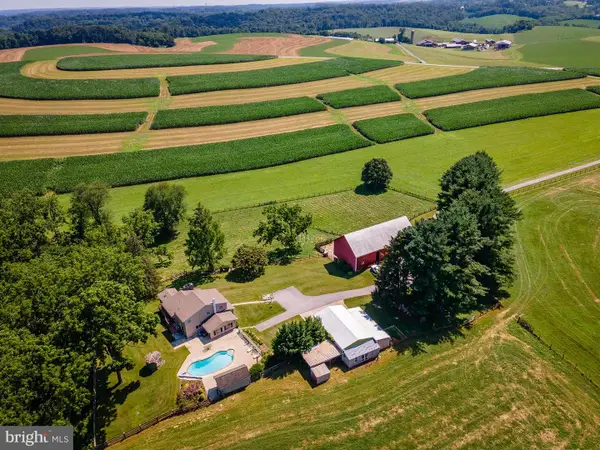 $1,650,000Active3 beds 2 baths2,685 sq. ft.
$1,650,000Active3 beds 2 baths2,685 sq. ft.2424 Shiloh Rd, HAMPSTEAD, MD 21074
MLS# MDCR2029358Listed by: HOMES AND FARMS REAL ESTATE - New
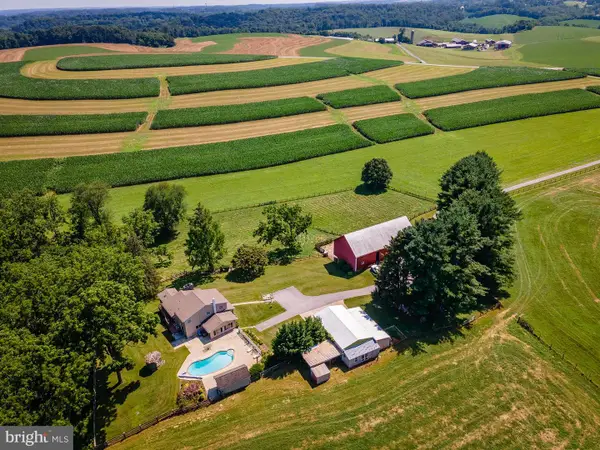 $1,650,000Active3 beds 2 baths2,685 sq. ft.
$1,650,000Active3 beds 2 baths2,685 sq. ft.2424 Shiloh Rd, HAMPSTEAD, MD 21074
MLS# MDCR2029360Listed by: HOMES AND FARMS REAL ESTATE - Open Fri, 6 to 7:30pmNew
 $550,000Active4 beds 3 baths2,066 sq. ft.
$550,000Active4 beds 3 baths2,066 sq. ft.1890 Aquaview Dr, HAMPSTEAD, MD 21074
MLS# MDCR2029442Listed by: KELLY AND CO REALTY, LLC - Open Fri, 5:30 to 7:30pmNew
 $449,000Active3 beds 2 baths1,876 sq. ft.
$449,000Active3 beds 2 baths1,876 sq. ft.1649 Saint Paul St, HAMPSTEAD, MD 21074
MLS# MDCR2029248Listed by: BERKSHIRE HATHAWAY HOMESERVICES HOMESALE REALTY 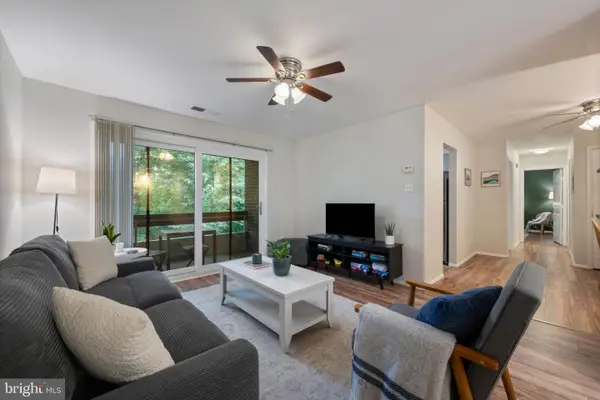 $180,000Pending2 beds 1 baths890 sq. ft.
$180,000Pending2 beds 1 baths890 sq. ft.1000 Scarlet Oak Ct #3c, HAMPSTEAD, MD 21074
MLS# MDCR2029306Listed by: IRON VALLEY REAL ESTATE OF CENTRAL MD $254,900Pending2 beds 2 baths
$254,900Pending2 beds 2 baths4470 Woodsman Dr #722, HAMPSTEAD, MD 21074
MLS# MDCR2029272Listed by: RE/MAX SOLUTIONS- Open Sat, 12 to 2pm
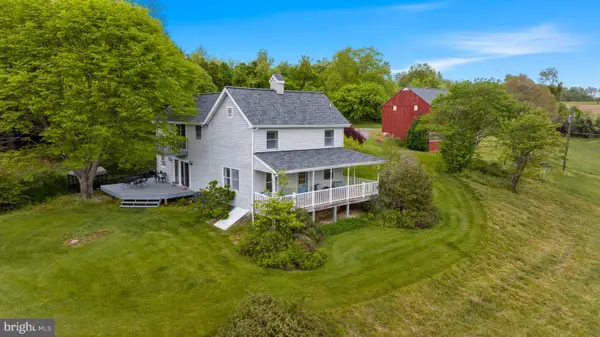 $875,000Active3 beds 3 baths1,814 sq. ft.
$875,000Active3 beds 3 baths1,814 sq. ft.18622 Brick Store Rd, HAMPSTEAD, MD 21074
MLS# MDBC2127064Listed by: BERKSHIRE HATHAWAY HOMESERVICES PENFED REALTY - Open Sat, 12 to 2pm
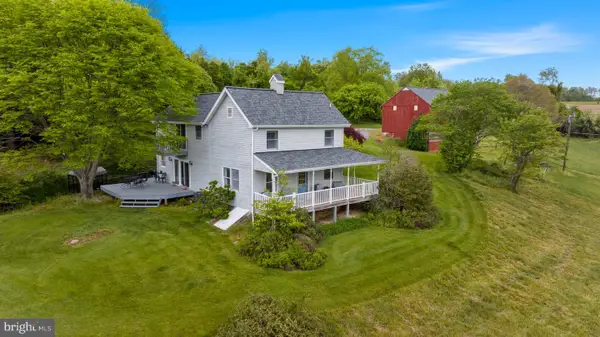 $875,000Active3 beds 3 baths1,814 sq. ft.
$875,000Active3 beds 3 baths1,814 sq. ft.18622 Brick Store Rd, HAMPSTEAD, MD 21074
MLS# MDBC2129138Listed by: BERKSHIRE HATHAWAY HOMESERVICES PENFED REALTY
