4131 Shanelle Ct, Hampstead, MD 21074
Local realty services provided by:Better Homes and Gardens Real Estate Valley Partners
4131 Shanelle Ct,Hampstead, MD 21074
$634,000
- 4 Beds
- 3 Baths
- 2,246 sq. ft.
- Single family
- Active
Listed by: david john stella jr.
Office: corner house realty
MLS#:MDCR2030386
Source:BRIGHTMLS
Price summary
- Price:$634,000
- Price per sq. ft.:$282.28
- Monthly HOA dues:$12.5
About this home
Experience elevated living in this beautifully appointed colonial nestled on a quiet cul-de-sac in Hampstead. This spacious home showcases three elegant electric fireplaces, a custom-designed kitchen with premium cabinetry and finishes, and brand-new flooring that flows seamlessly throughout. The finished garage offers versatility for storage, recreation, or a home gym, while the expansive concrete patio creates the perfect setting for outdoor gatherings and weekend barbecues.
Designed with both comfort and sustainability in mind, the home includes solar panels (PAID IN FULL!) for energy efficiency and long-term savings as well as brand new power vent hot water heater. Thoughtful upgrades and warm touches throughout make this residence ideal for families—whether it's cozy movie nights by the fire or hosting holidays in the open-concept living space.
With generous bedrooms, spa-inspired bathrooms, and a welcoming layout, this home blends luxury and livability in one exceptional package.
Contact an agent
Home facts
- Year built:2019
- Listing ID #:MDCR2030386
- Added:50 day(s) ago
- Updated:November 15, 2025 at 04:11 PM
Rooms and interior
- Bedrooms:4
- Total bathrooms:3
- Full bathrooms:2
- Half bathrooms:1
- Living area:2,246 sq. ft.
Heating and cooling
- Cooling:Central A/C
- Heating:Heat Pump(s), Propane - Metered
Structure and exterior
- Year built:2019
- Building area:2,246 sq. ft.
- Lot area:0.29 Acres
Schools
- High school:NORTH CARROLL
- Middle school:SHILOH
- Elementary school:SPRING GARDEN
Utilities
- Water:Public
- Sewer:Public Sewer
Finances and disclosures
- Price:$634,000
- Price per sq. ft.:$282.28
- Tax amount:$5,575 (2024)
New listings near 4131 Shanelle Ct
- Coming Soon
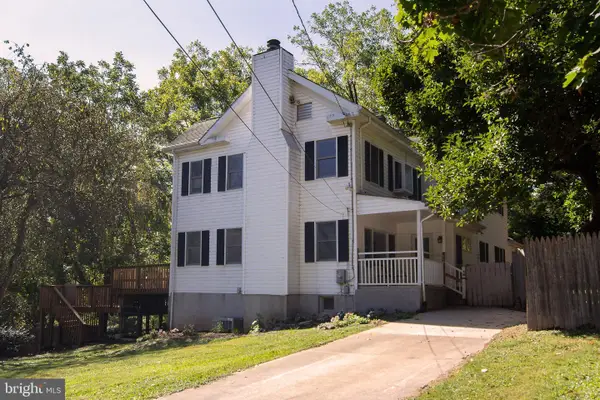 $948,900Coming Soon3 beds 3 baths
$948,900Coming Soon3 beds 3 baths18626 Gunpowder Rd, HAMPSTEAD, MD 21074
MLS# MDBC2146126Listed by: MONUMENT SOTHEBY'S INTERNATIONAL REALTY - New
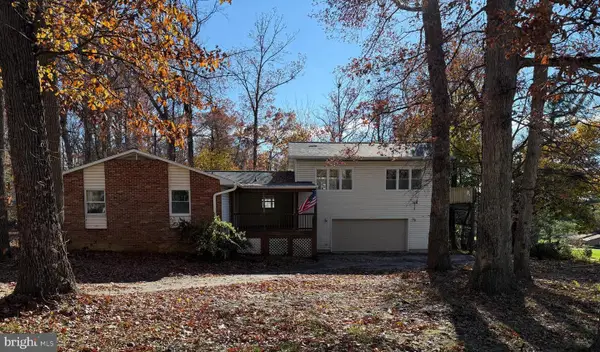 $375,000Active3 beds 2 baths2,154 sq. ft.
$375,000Active3 beds 2 baths2,154 sq. ft.3827 Saint Paul Rd, HAMPSTEAD, MD 21074
MLS# MDCR2031260Listed by: KELLER WILLIAMS FLAGSHIP - New
 $475,000Active4 beds 2 baths2,190 sq. ft.
$475,000Active4 beds 2 baths2,190 sq. ft.1148 Gypsum Dr, HAMPSTEAD, MD 21074
MLS# MDCR2031258Listed by: EXP REALTY, LLC - Coming Soon
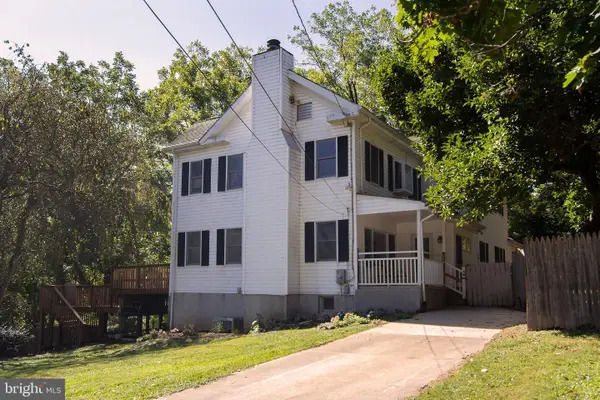 $948,900Coming Soon3 beds 3 baths
$948,900Coming Soon3 beds 3 baths18626 Gunpowder Rd, HAMPSTEAD, MD 21074
MLS# MDBC2145064Listed by: MONUMENT SOTHEBY'S INTERNATIONAL REALTY - New
 $260,000Active3 beds 2 baths1,336 sq. ft.
$260,000Active3 beds 2 baths1,336 sq. ft.4302 Sycamore Dr, HAMPSTEAD, MD 21074
MLS# MDCR2031236Listed by: KELLER WILLIAMS LEGACY  $324,900Pending3 beds 2 baths1,539 sq. ft.
$324,900Pending3 beds 2 baths1,539 sq. ft.4642 Marksman Ct, HAMPSTEAD, MD 21074
MLS# MDCR2031156Listed by: KELLER WILLIAMS REALTY CENTRE- Coming Soon
 $499,900Coming Soon4 beds 3 baths
$499,900Coming Soon4 beds 3 baths4050 Wheatland Ct, HAMPSTEAD, MD 21074
MLS# MDCR2031174Listed by: RE/MAX SOLUTIONS 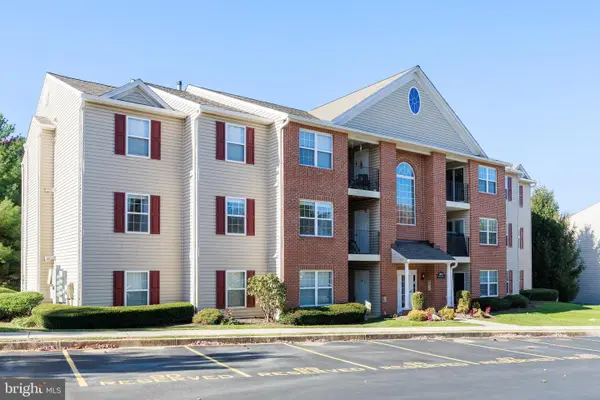 $255,900Active2 beds 2 baths1,200 sq. ft.
$255,900Active2 beds 2 baths1,200 sq. ft.3840 Normandy Dr #2a, HAMPSTEAD, MD 21074
MLS# MDCR2031112Listed by: CUMMINGS & CO. REALTORS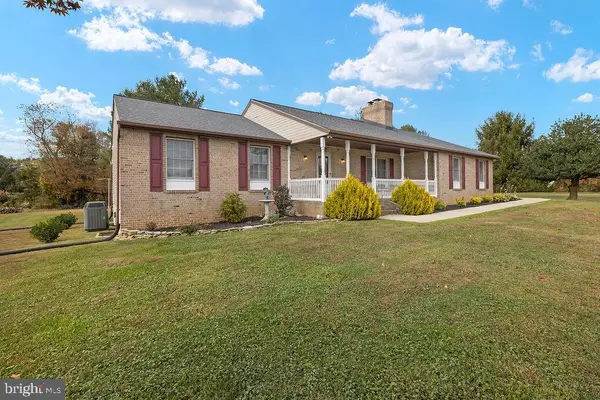 $697,999Active3 beds 3 baths2,652 sq. ft.
$697,999Active3 beds 3 baths2,652 sq. ft.18310 Upper Beckleysville Rd, HAMPSTEAD, MD 21074
MLS# MDBC2145010Listed by: CUMMINGS & CO. REALTORS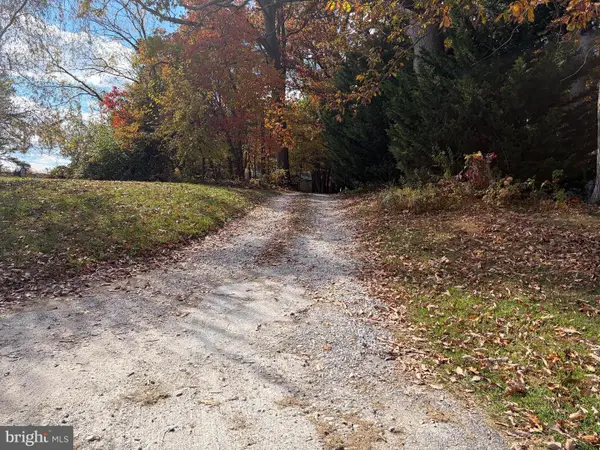 $89,900Active1.18 Acres
$89,900Active1.18 AcresDave Rill Rd, HAMPSTEAD, MD 21074
MLS# MDCR2031032Listed by: COLDWELL BANKER REALTY
