4136 Shanelle Ct #lot 10, HAMPSTEAD, MD 21074
Local realty services provided by:Better Homes and Gardens Real Estate Premier
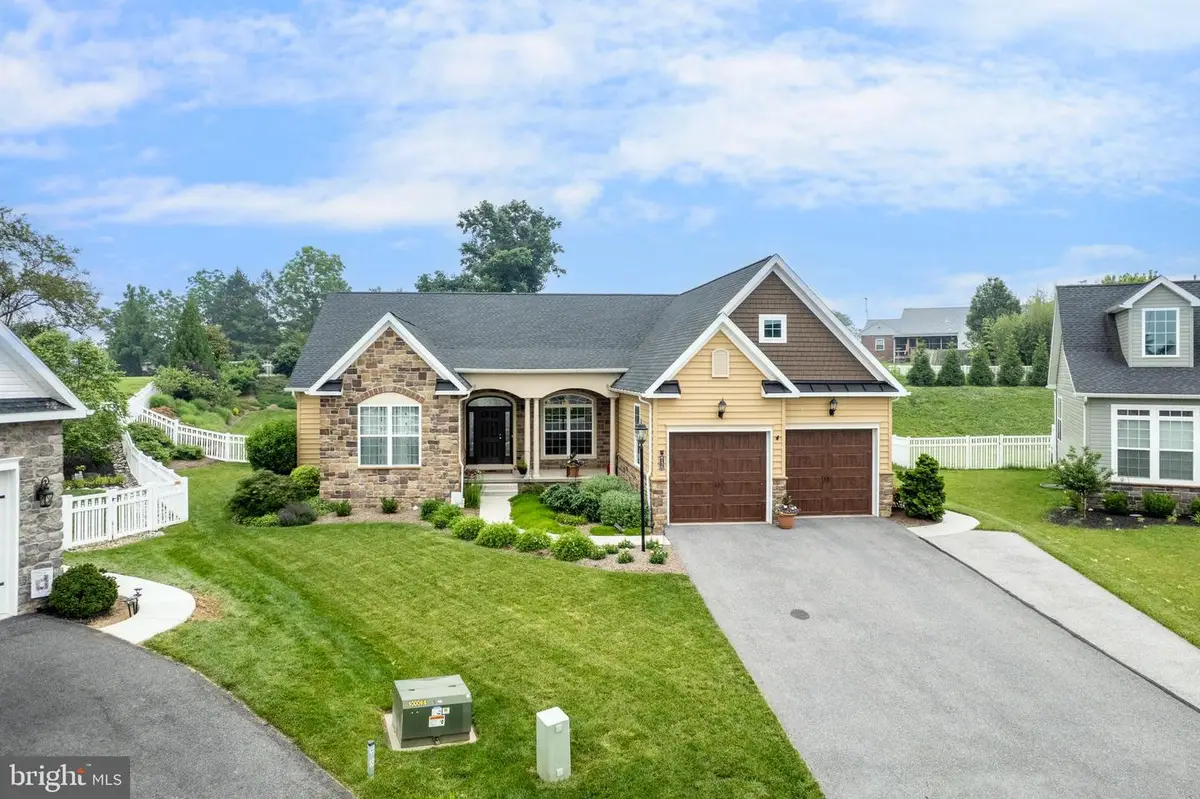

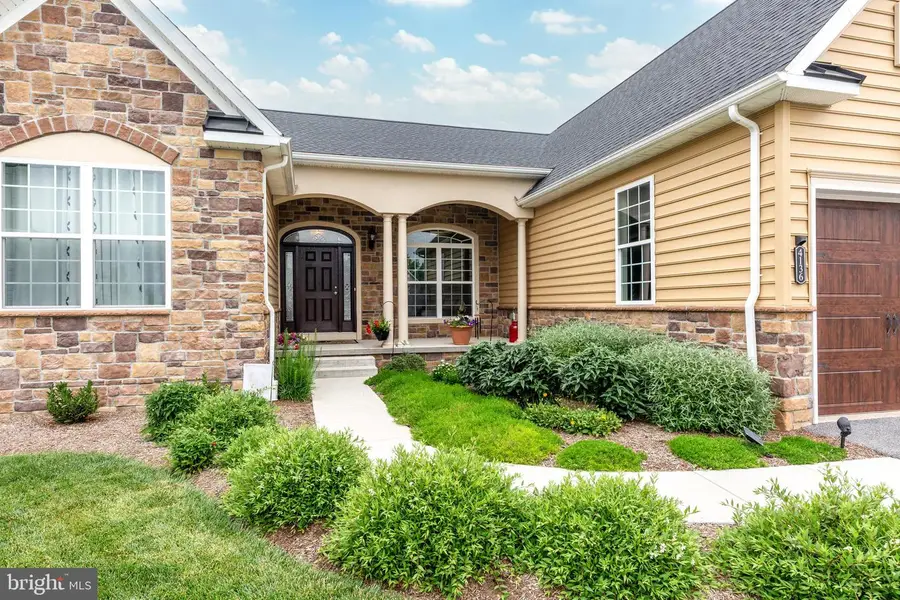
4136 Shanelle Ct #lot 10,HAMPSTEAD, MD 21074
$615,000
- 3 Beds
- 2 Baths
- 2,342 sq. ft.
- Single family
- Pending
Listed by:patricia a martin
Office:iron valley real estate of central md
MLS#:MDCR2028158
Source:BRIGHTMLS
Price summary
- Price:$615,000
- Price per sq. ft.:$262.6
- Monthly HOA dues:$12.5
About this home
Immaculate Rancher situated on approximately a half-acre, offering the perfect blend of comfort, style and space. This beautifully maintained home features three spacious bedrooms and two full baths, including a luxurious primary suite with dual walk-in closets and a spa-like en-suite bath featuring a soaking tub, tiled shower and dual vanities. The heart of the home is the gourmet kitchen, complete with a center island, double wall oven, and plenty of cabinets and counter space-ideal for cooking, entertaining, and everyday living. The open floor plan seamlessly connects the kitchen, dining and living areas. Enjoy the convenience of a main-level laundry an oversized two-car garage, and thoughtful storage throughout. Step outside to a professionally landscaped yard with a privacy-fenced backyard, perfect for relaxing or hosting guests. The completely unfinished basement offers endless potential-just waiting for your finishing touches. This home has been lovingly cared for with nothing left to spare-move right in and make it yours!
Contact an agent
Home facts
- Year built:2019
- Listing Id #:MDCR2028158
- Added:61 day(s) ago
- Updated:August 15, 2025 at 07:30 AM
Rooms and interior
- Bedrooms:3
- Total bathrooms:2
- Full bathrooms:2
- Living area:2,342 sq. ft.
Heating and cooling
- Cooling:Central A/C
- Heating:Forced Air, Natural Gas
Structure and exterior
- Roof:Composite, Shingle
- Year built:2019
- Building area:2,342 sq. ft.
- Lot area:0.43 Acres
Utilities
- Water:Public
- Sewer:Public Sewer
Finances and disclosures
- Price:$615,000
- Price per sq. ft.:$262.6
- Tax amount:$6,546 (2024)
New listings near 4136 Shanelle Ct #lot 10
- New
 $884,990Active4 beds 5 baths4,267 sq. ft.
$884,990Active4 beds 5 baths4,267 sq. ft.Oc2 Highgate Dr #tulare, HAMPSTEAD, MD 21074
MLS# MDCR2029496Listed by: THE KW COLLECTIVE - Coming Soon
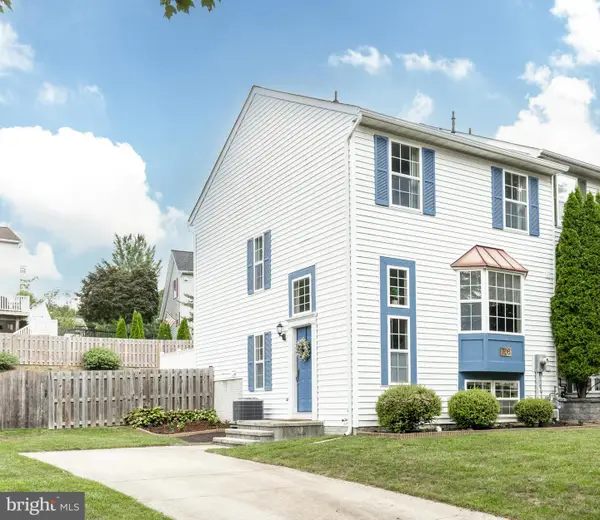 $339,500Coming Soon3 beds 2 baths
$339,500Coming Soon3 beds 2 baths708 Spotters Ct, HAMPSTEAD, MD 21074
MLS# MDCR2029422Listed by: MONUMENT SOTHEBY'S INTERNATIONAL REALTY - New
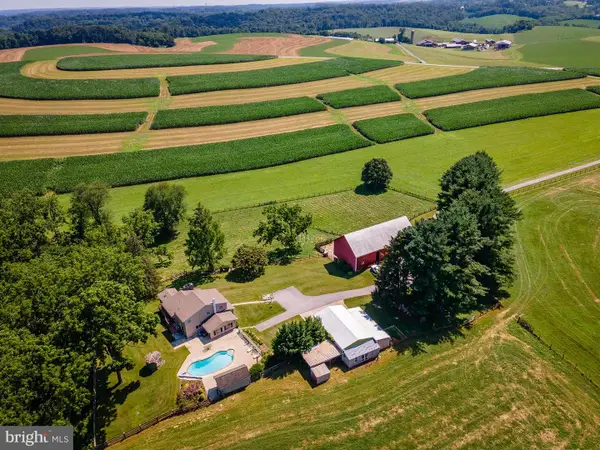 $1,650,000Active3 beds 2 baths2,685 sq. ft.
$1,650,000Active3 beds 2 baths2,685 sq. ft.2424 Shiloh Rd, HAMPSTEAD, MD 21074
MLS# MDCR2029358Listed by: HOMES AND FARMS REAL ESTATE - New
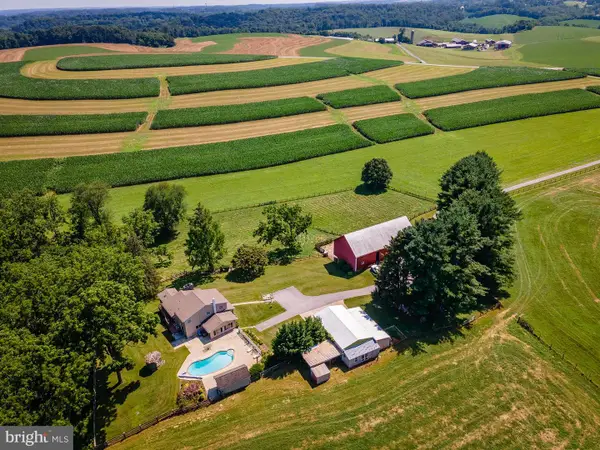 $1,650,000Active3 beds 2 baths2,685 sq. ft.
$1,650,000Active3 beds 2 baths2,685 sq. ft.2424 Shiloh Rd, HAMPSTEAD, MD 21074
MLS# MDCR2029360Listed by: HOMES AND FARMS REAL ESTATE - Open Fri, 6 to 7:30pmNew
 $550,000Active4 beds 3 baths2,066 sq. ft.
$550,000Active4 beds 3 baths2,066 sq. ft.1890 Aquaview Dr, HAMPSTEAD, MD 21074
MLS# MDCR2029442Listed by: KELLY AND CO REALTY, LLC - Open Fri, 5:30 to 7:30pmNew
 $449,000Active3 beds 2 baths1,876 sq. ft.
$449,000Active3 beds 2 baths1,876 sq. ft.1649 Saint Paul St, HAMPSTEAD, MD 21074
MLS# MDCR2029248Listed by: BERKSHIRE HATHAWAY HOMESERVICES HOMESALE REALTY 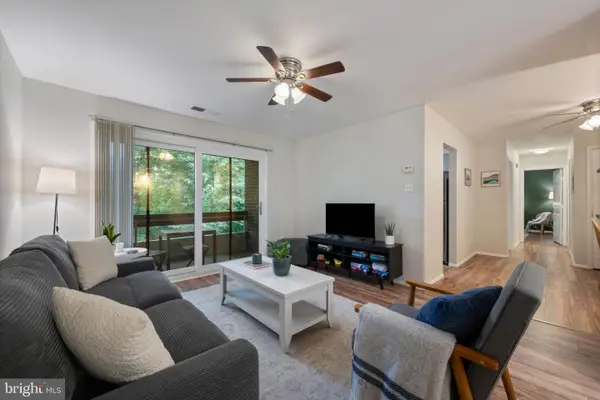 $180,000Pending2 beds 1 baths890 sq. ft.
$180,000Pending2 beds 1 baths890 sq. ft.1000 Scarlet Oak Ct #3c, HAMPSTEAD, MD 21074
MLS# MDCR2029306Listed by: IRON VALLEY REAL ESTATE OF CENTRAL MD $254,900Pending2 beds 2 baths
$254,900Pending2 beds 2 baths4470 Woodsman Dr #722, HAMPSTEAD, MD 21074
MLS# MDCR2029272Listed by: RE/MAX SOLUTIONS- Open Sat, 12 to 2pm
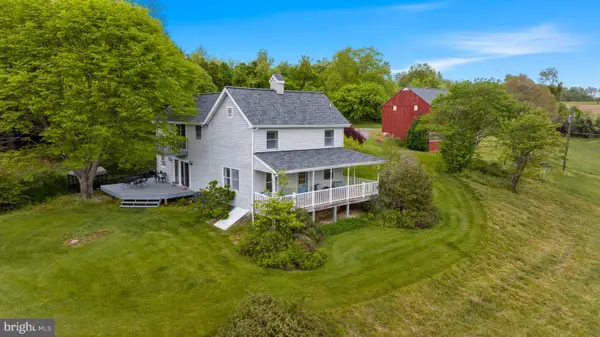 $875,000Active3 beds 3 baths1,814 sq. ft.
$875,000Active3 beds 3 baths1,814 sq. ft.18622 Brick Store Rd, HAMPSTEAD, MD 21074
MLS# MDBC2127064Listed by: BERKSHIRE HATHAWAY HOMESERVICES PENFED REALTY - Open Sat, 12 to 2pm
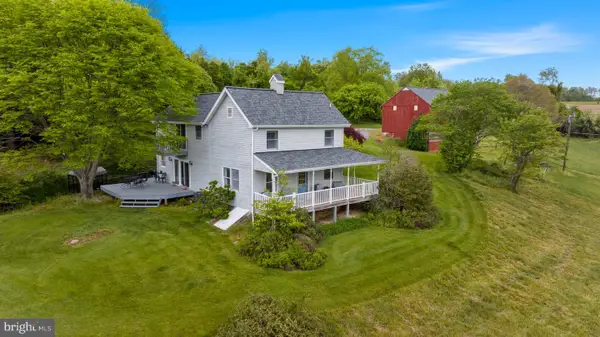 $875,000Active3 beds 3 baths1,814 sq. ft.
$875,000Active3 beds 3 baths1,814 sq. ft.18622 Brick Store Rd, HAMPSTEAD, MD 21074
MLS# MDBC2129138Listed by: BERKSHIRE HATHAWAY HOMESERVICES PENFED REALTY
