4414 Mount Carmel Rd, HAMPSTEAD, MD 21074
Local realty services provided by:Better Homes and Gardens Real Estate GSA Realty
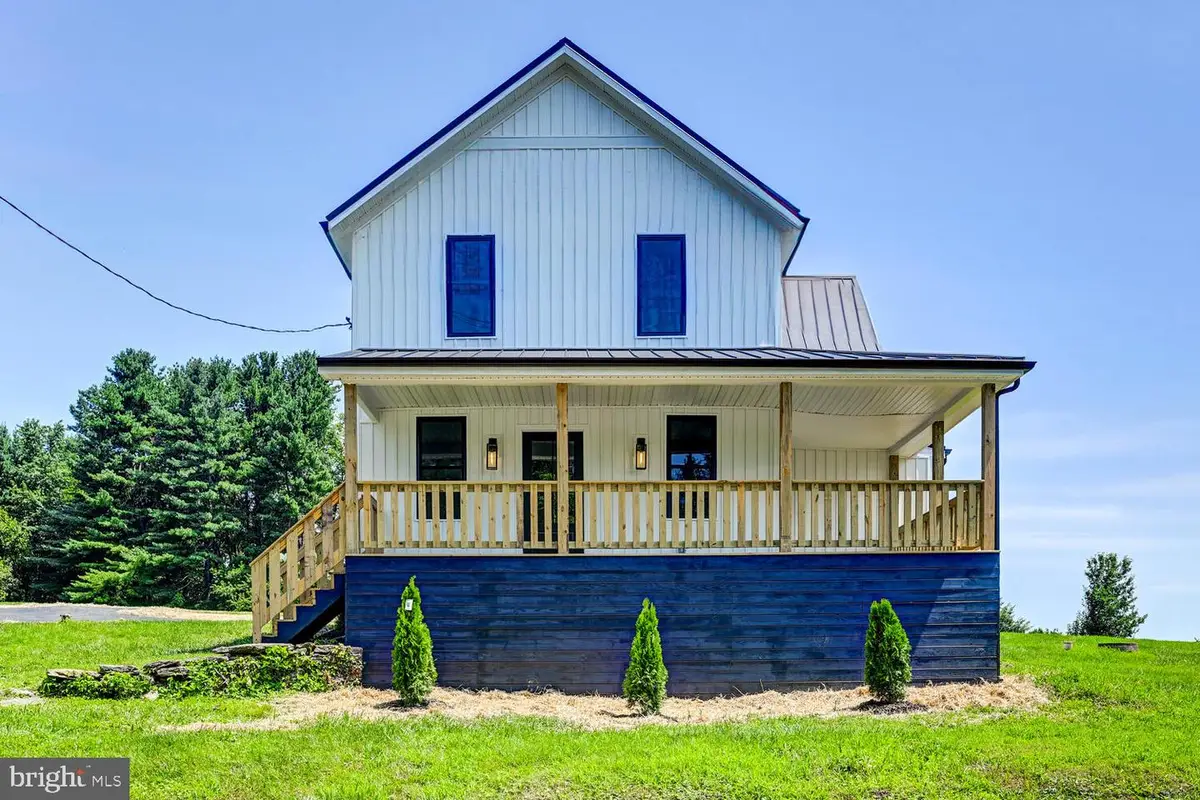
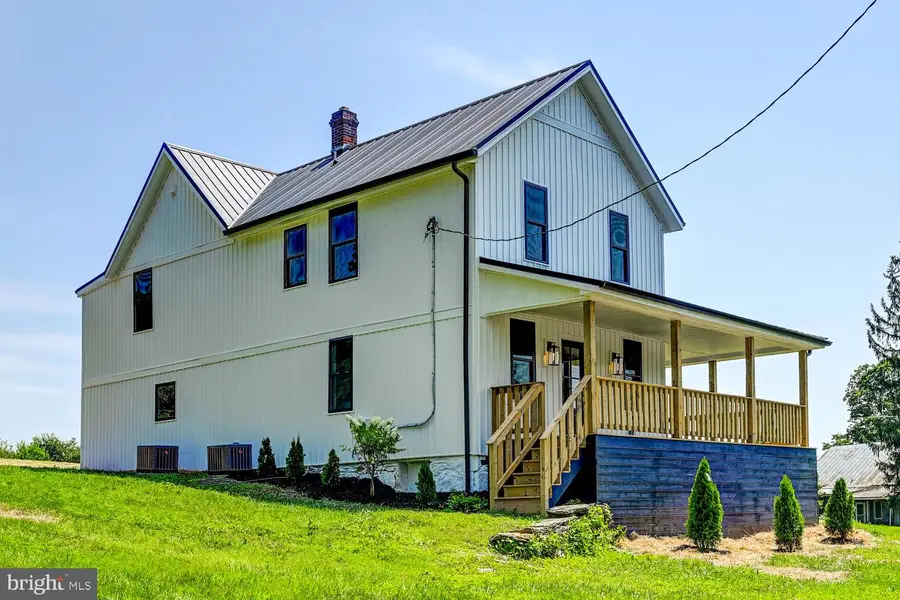
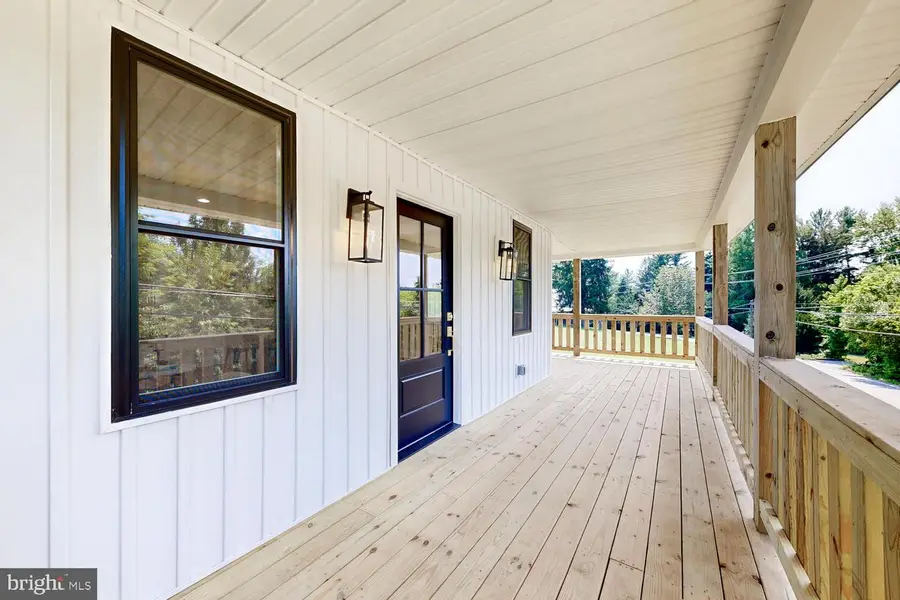
4414 Mount Carmel Rd,HAMPSTEAD, MD 21074
$625,000
- 5 Beds
- 3 Baths
- 2,309 sq. ft.
- Single family
- Pending
Listed by:lindsay d buck
Office:samson properties
MLS#:MDBC2134752
Source:BRIGHTMLS
Price summary
- Price:$625,000
- Price per sq. ft.:$270.68
About this home
Hereford Zone living reaches new heights in this stunning renovation, showcasing designer finishes and a private pickleball court. Discover modern living at its best, where contemporary style meets thoughtful, functional design. Located on a spacious, private lot, this residence has been thoughtfully updated from top to bottom. The heart of the home features a chef-inspired kitchen with custom green cabinetry, white quartz countertops, stainless steel appliances, brass hardware, and a large center island perfect for entertaining. The open-concept layout flows seamlessly into light-filled living and dining spaces with wide-plank hardwood flooring and recessed lighting throughout. Upstairs, you’ll find generously sized bedrooms with ample closet space and spa-like bathrooms featuring modern tile and high-end fixtures. Every detail has been carefully curated for comfort, style, and practicality. Step outside and enjoy your very own private pickleball court—a rare and unique amenity ideal for recreation and gatherings. Don’t miss this exceptional opportunity to own a turnkey home with luxury finishes and a playful twist.
Contact an agent
Home facts
- Year built:1871
- Listing Id #:MDBC2134752
- Added:22 day(s) ago
- Updated:August 15, 2025 at 10:12 AM
Rooms and interior
- Bedrooms:5
- Total bathrooms:3
- Full bathrooms:3
- Living area:2,309 sq. ft.
Heating and cooling
- Cooling:Ceiling Fan(s), Central A/C
- Heating:Electric, Heat Pump(s)
Structure and exterior
- Year built:1871
- Building area:2,309 sq. ft.
- Lot area:2.5 Acres
Schools
- High school:HEREFORD
- Middle school:HEREFORD
- Elementary school:FIFTH DISTRICT
Utilities
- Water:Well
- Sewer:Private Septic Tank
Finances and disclosures
- Price:$625,000
- Price per sq. ft.:$270.68
- Tax amount:$2,996 (2024)
New listings near 4414 Mount Carmel Rd
- New
 $884,990Active4 beds 5 baths4,267 sq. ft.
$884,990Active4 beds 5 baths4,267 sq. ft.Oc2 Highgate Dr #tulare, HAMPSTEAD, MD 21074
MLS# MDCR2029496Listed by: THE KW COLLECTIVE - Coming Soon
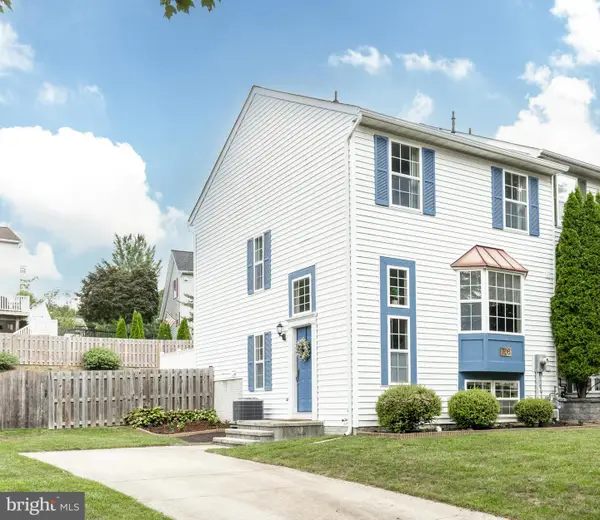 $339,500Coming Soon3 beds 2 baths
$339,500Coming Soon3 beds 2 baths708 Spotters Ct, HAMPSTEAD, MD 21074
MLS# MDCR2029422Listed by: MONUMENT SOTHEBY'S INTERNATIONAL REALTY - New
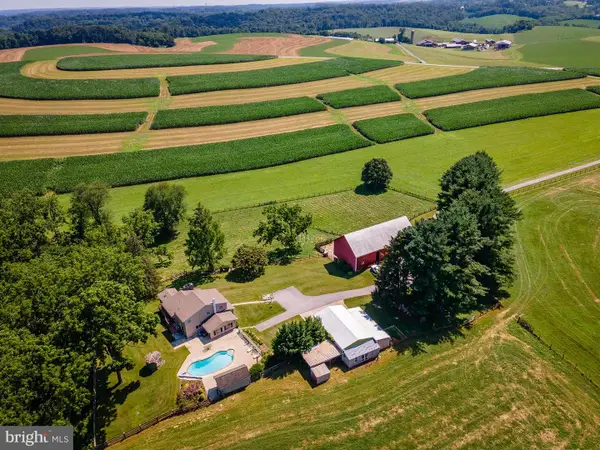 $1,650,000Active3 beds 2 baths2,685 sq. ft.
$1,650,000Active3 beds 2 baths2,685 sq. ft.2424 Shiloh Rd, HAMPSTEAD, MD 21074
MLS# MDCR2029358Listed by: HOMES AND FARMS REAL ESTATE - New
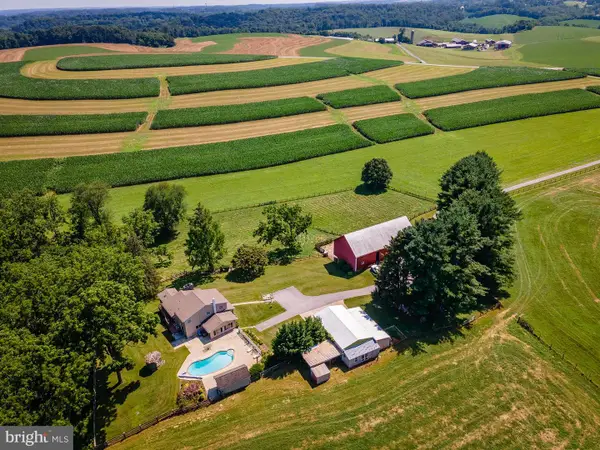 $1,650,000Active3 beds 2 baths2,685 sq. ft.
$1,650,000Active3 beds 2 baths2,685 sq. ft.2424 Shiloh Rd, HAMPSTEAD, MD 21074
MLS# MDCR2029360Listed by: HOMES AND FARMS REAL ESTATE - Open Fri, 6 to 7:30pmNew
 $550,000Active4 beds 3 baths2,066 sq. ft.
$550,000Active4 beds 3 baths2,066 sq. ft.1890 Aquaview Dr, HAMPSTEAD, MD 21074
MLS# MDCR2029442Listed by: KELLY AND CO REALTY, LLC - Open Fri, 5:30 to 7:30pmNew
 $449,000Active3 beds 2 baths1,876 sq. ft.
$449,000Active3 beds 2 baths1,876 sq. ft.1649 Saint Paul St, HAMPSTEAD, MD 21074
MLS# MDCR2029248Listed by: BERKSHIRE HATHAWAY HOMESERVICES HOMESALE REALTY 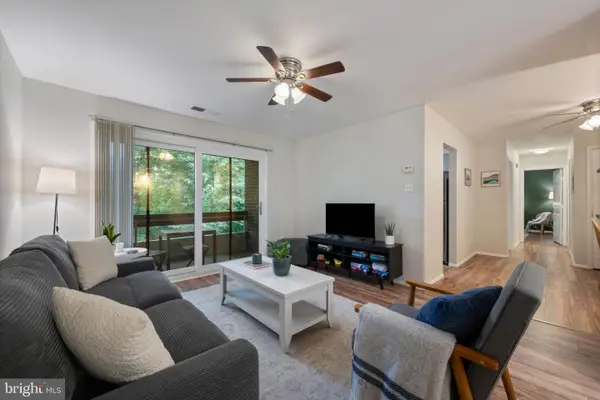 $180,000Pending2 beds 1 baths890 sq. ft.
$180,000Pending2 beds 1 baths890 sq. ft.1000 Scarlet Oak Ct #3c, HAMPSTEAD, MD 21074
MLS# MDCR2029306Listed by: IRON VALLEY REAL ESTATE OF CENTRAL MD $254,900Pending2 beds 2 baths
$254,900Pending2 beds 2 baths4470 Woodsman Dr #722, HAMPSTEAD, MD 21074
MLS# MDCR2029272Listed by: RE/MAX SOLUTIONS- Open Sat, 12 to 2pm
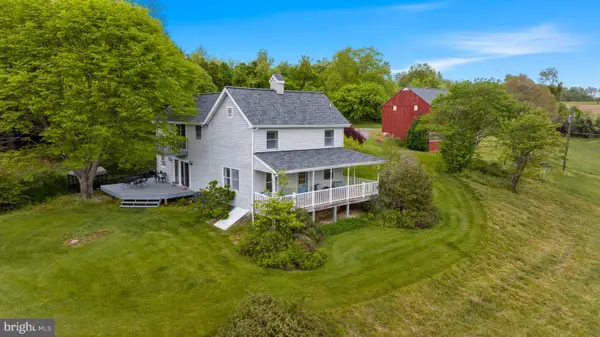 $875,000Active3 beds 3 baths1,814 sq. ft.
$875,000Active3 beds 3 baths1,814 sq. ft.18622 Brick Store Rd, HAMPSTEAD, MD 21074
MLS# MDBC2127064Listed by: BERKSHIRE HATHAWAY HOMESERVICES PENFED REALTY - Open Sat, 12 to 2pm
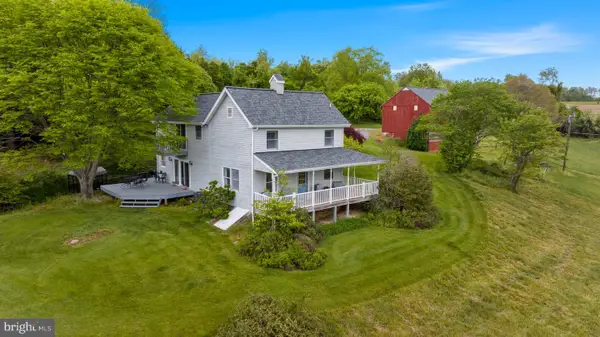 $875,000Active3 beds 3 baths1,814 sq. ft.
$875,000Active3 beds 3 baths1,814 sq. ft.18622 Brick Store Rd, HAMPSTEAD, MD 21074
MLS# MDBC2129138Listed by: BERKSHIRE HATHAWAY HOMESERVICES PENFED REALTY
