521 Lancelot Dr, HAMPSTEAD, MD 21074
Local realty services provided by:Better Homes and Gardens Real Estate Capital Area
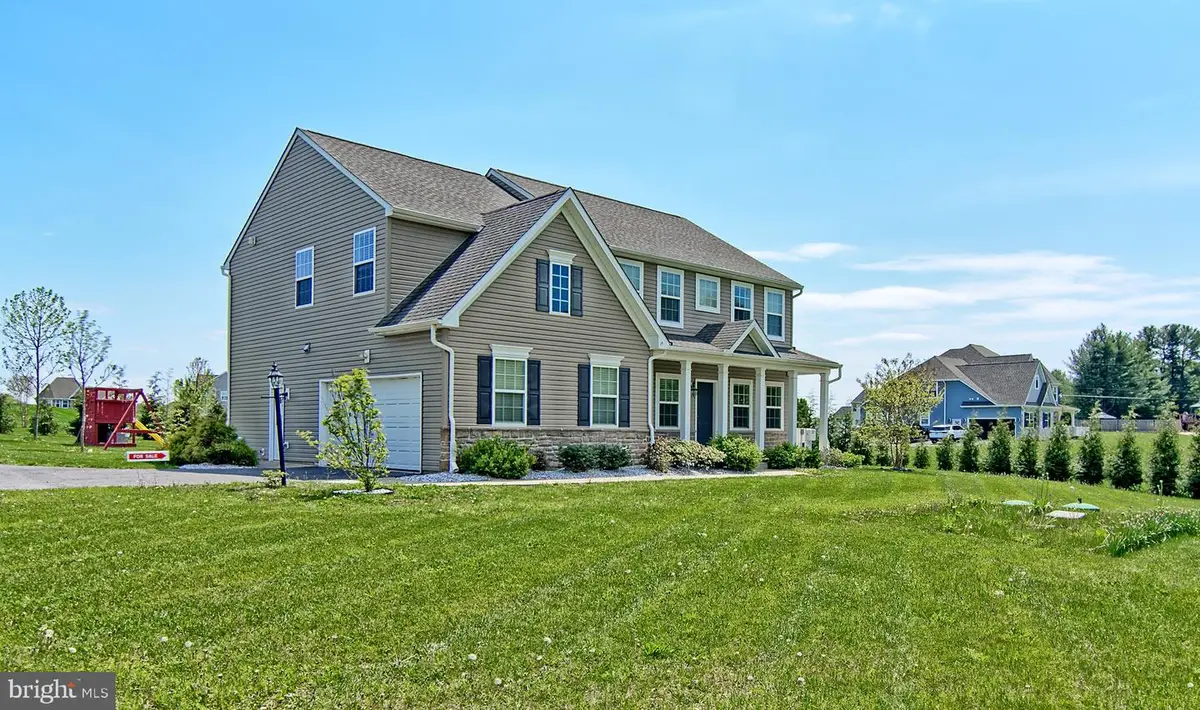
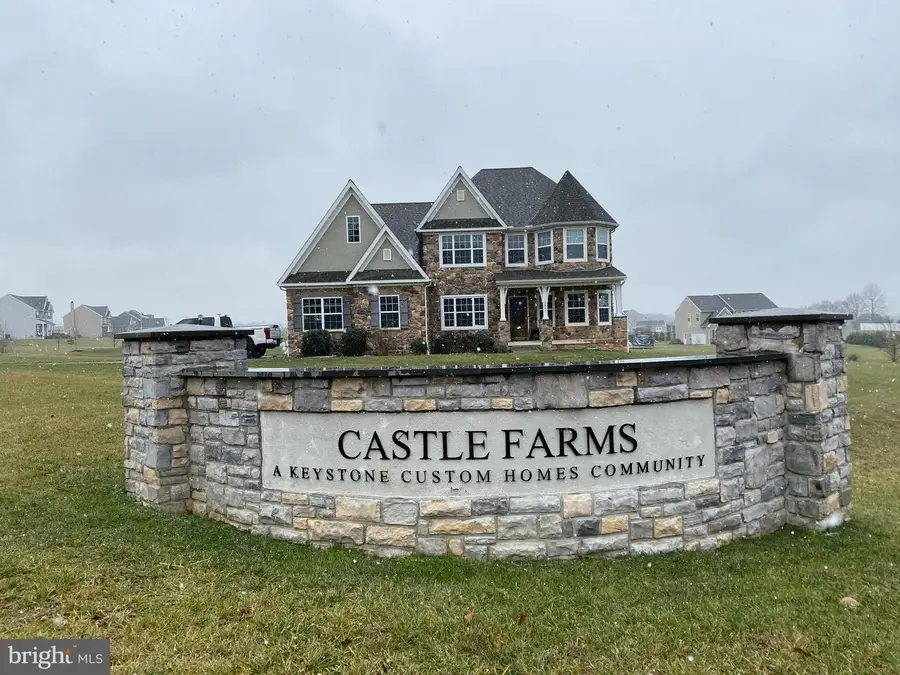
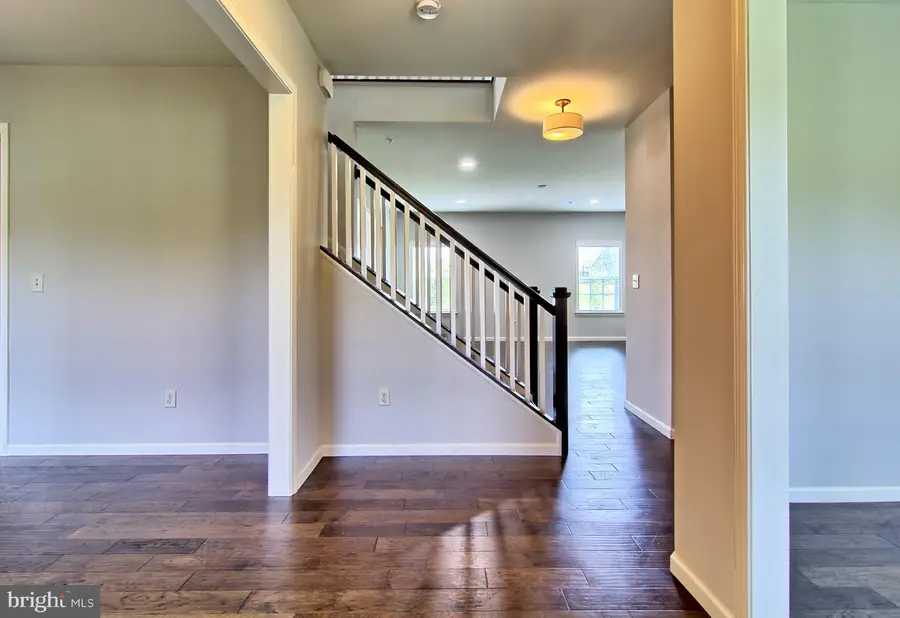
521 Lancelot Dr,HAMPSTEAD, MD 21074
$670,000
- 4 Beds
- 3 Baths
- 2,984 sq. ft.
- Single family
- Active
Listed by:dmitry fayer
Office:fathom realty md, llc.
MLS#:MDCR2029010
Source:BRIGHTMLS
Price summary
- Price:$670,000
- Price per sq. ft.:$224.53
About this home
Best Buy in Hampstead!!! Discover luxury living in this young and beautifully maintained spacious home in desirable Castle Farms. Designed with both comfort and style in mind, this home offers the perfect blend of spaciousness, functionality, and modern finishes. 2 car Garage. 9' ceiling. Upgraded Engineered Hardwood Floors throughout. 4 Bedrooms upstairs - all with Walk-in Closets. Large Master Bedroom with 2 huge Walk-in Closets, Luxury Master Bath with Frameless Shower door & Separate Tub, Double sink, Ceramic Tile Floor. Second Floor Laundry Room adds convenience and ease to your everyday routine. First floor Family Room with Fireplace off kitchen. Upgraded Kitchen Cabinets with Quartz Counters , Walk-in Pantry, big Cooking Island with Breakfast Bar. LED Recessed Lights. Freshly Painted. Finished Walk-up Basement with Rough-in for Full Bath and room for Sauna. Large Mudroom with entrance to Huge 2+ car Garage with Hight Ceiling. Nice flat lot for kids playground and entertainment. Available immediately...
Contact an agent
Home facts
- Year built:2018
- Listing Id #:MDCR2029010
- Added:123 day(s) ago
- Updated:August 13, 2025 at 01:40 PM
Rooms and interior
- Bedrooms:4
- Total bathrooms:3
- Full bathrooms:2
- Half bathrooms:1
- Living area:2,984 sq. ft.
Heating and cooling
- Cooling:Central A/C
- Heating:90% Forced Air, Propane - Leased
Structure and exterior
- Roof:Architectural Shingle
- Year built:2018
- Building area:2,984 sq. ft.
- Lot area:1.13 Acres
Utilities
- Water:Well
- Sewer:On Site Septic
Finances and disclosures
- Price:$670,000
- Price per sq. ft.:$224.53
- Tax amount:$6,237 (2024)
New listings near 521 Lancelot Dr
- New
 $884,990Active4 beds 5 baths4,267 sq. ft.
$884,990Active4 beds 5 baths4,267 sq. ft.Oc2 Highgate Dr #tulare, HAMPSTEAD, MD 21074
MLS# MDCR2029496Listed by: THE KW COLLECTIVE - Coming Soon
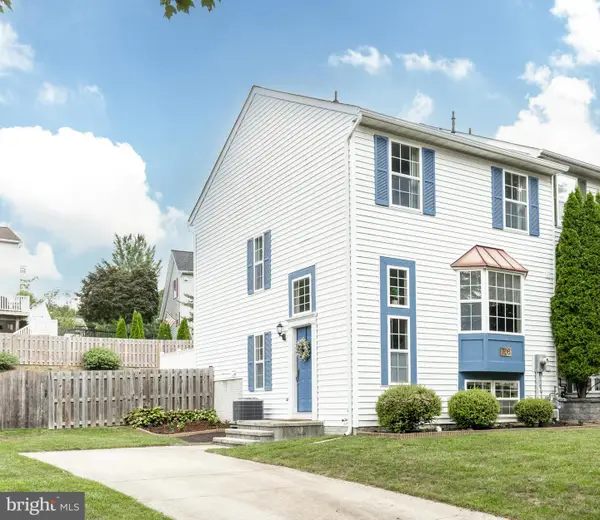 $339,500Coming Soon3 beds 2 baths
$339,500Coming Soon3 beds 2 baths708 Spotters Ct, HAMPSTEAD, MD 21074
MLS# MDCR2029422Listed by: MONUMENT SOTHEBY'S INTERNATIONAL REALTY - New
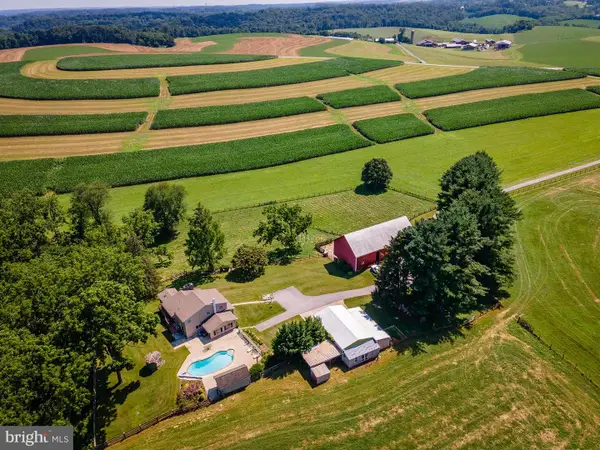 $1,650,000Active3 beds 2 baths2,685 sq. ft.
$1,650,000Active3 beds 2 baths2,685 sq. ft.2424 Shiloh Rd, HAMPSTEAD, MD 21074
MLS# MDCR2029358Listed by: HOMES AND FARMS REAL ESTATE - New
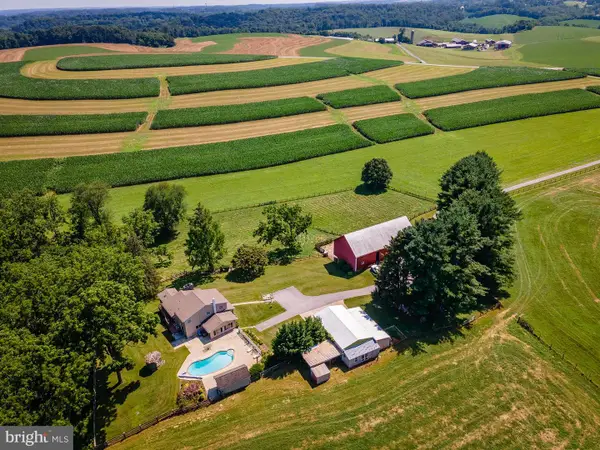 $1,650,000Active3 beds 2 baths2,685 sq. ft.
$1,650,000Active3 beds 2 baths2,685 sq. ft.2424 Shiloh Rd, HAMPSTEAD, MD 21074
MLS# MDCR2029360Listed by: HOMES AND FARMS REAL ESTATE - Open Fri, 6 to 7:30pmNew
 $550,000Active4 beds 3 baths2,066 sq. ft.
$550,000Active4 beds 3 baths2,066 sq. ft.1890 Aquaview Dr, HAMPSTEAD, MD 21074
MLS# MDCR2029442Listed by: KELLY AND CO REALTY, LLC - Open Fri, 5:30 to 7:30pmNew
 $449,000Active3 beds 2 baths1,876 sq. ft.
$449,000Active3 beds 2 baths1,876 sq. ft.1649 Saint Paul St, HAMPSTEAD, MD 21074
MLS# MDCR2029248Listed by: BERKSHIRE HATHAWAY HOMESERVICES HOMESALE REALTY 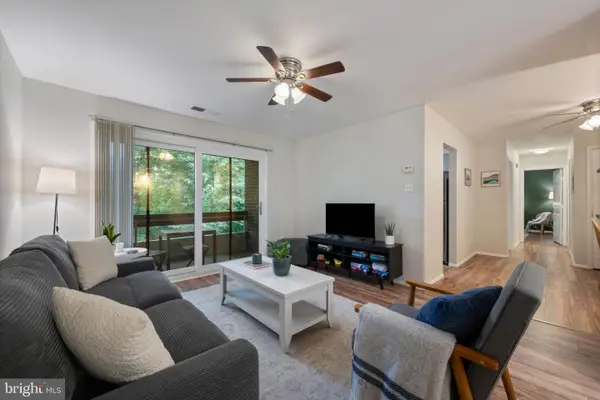 $180,000Pending2 beds 1 baths890 sq. ft.
$180,000Pending2 beds 1 baths890 sq. ft.1000 Scarlet Oak Ct #3c, HAMPSTEAD, MD 21074
MLS# MDCR2029306Listed by: IRON VALLEY REAL ESTATE OF CENTRAL MD $254,900Pending2 beds 2 baths
$254,900Pending2 beds 2 baths4470 Woodsman Dr #722, HAMPSTEAD, MD 21074
MLS# MDCR2029272Listed by: RE/MAX SOLUTIONS- Coming SoonOpen Sat, 12 to 2pm
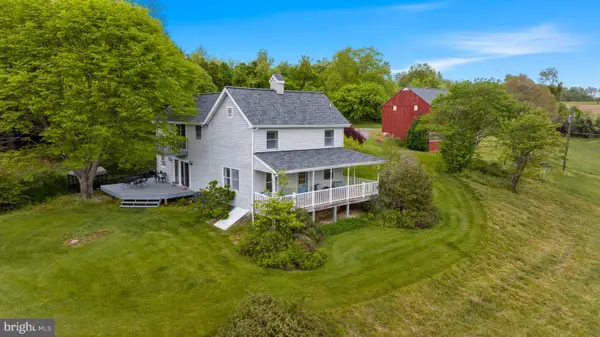 $875,000Coming Soon3 beds 3 baths
$875,000Coming Soon3 beds 3 baths18622 Brick Store Rd, HAMPSTEAD, MD 21074
MLS# MDBC2127064Listed by: BERKSHIRE HATHAWAY HOMESERVICES PENFED REALTY - Coming SoonOpen Sat, 12 to 2pm
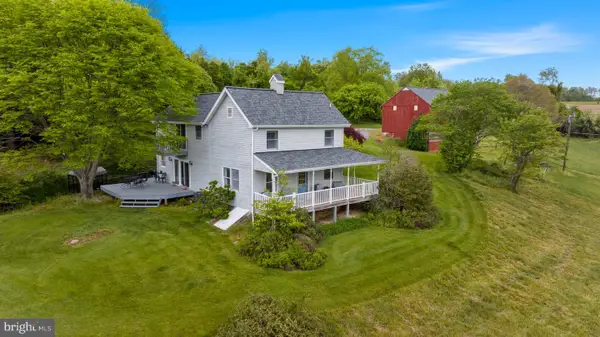 $875,000Coming Soon3 beds 3 baths
$875,000Coming Soon3 beds 3 baths18622 Brick Store Rd, HAMPSTEAD, MD 21074
MLS# MDBC2129138Listed by: BERKSHIRE HATHAWAY HOMESERVICES PENFED REALTY
