Lot Oc2 Highgate #benton, HAMPSTEAD, MD 21074
Local realty services provided by:Better Homes and Gardens Real Estate Cassidon Realty

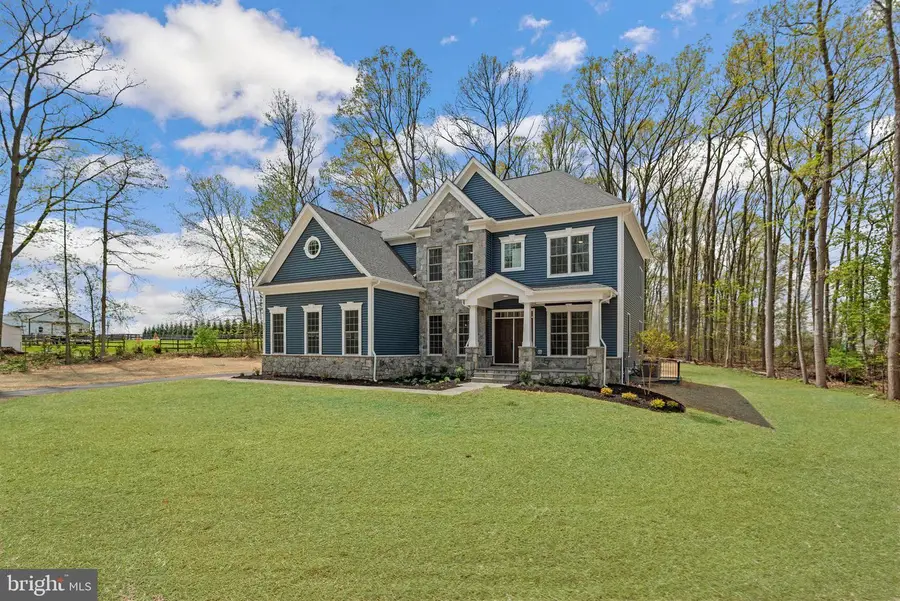
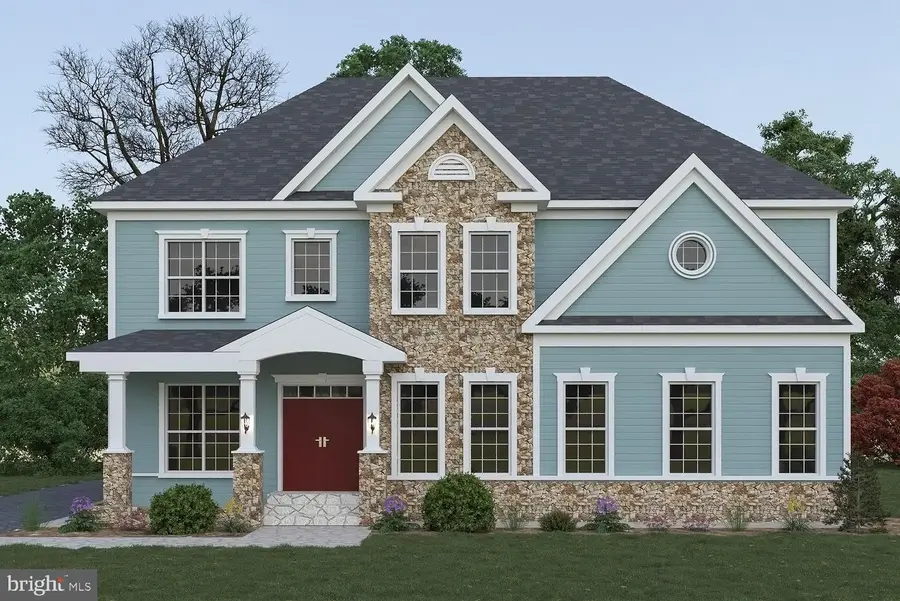
Lot Oc2 Highgate #benton,HAMPSTEAD, MD 21074
$849,990
- 4 Beds
- 5 Baths
- 3,195 sq. ft.
- Single family
- Active
Listed by:timothy g mcintyre
Office:the kw collective
MLS#:MDCR2028360
Source:BRIGHTMLS
Price summary
- Price:$849,990
- Price per sq. ft.:$266.04
About this home
LAST HIGHGATE LOT WITH A SUMMER 2025 SPECIAL! Free finished rec room and full bath for contracts ratified by 08/31/2025! Nestled in the picturesque landscape of Hampstead, Maryland, Highgate combines peace and privacy with the ultimate convenience. Easy and balanced, the Benton offers a bright and open floorplan with a central two-story family room, a spacious U-shaped kitchen, formal entry spaces, butler's pantry, and mudroom. The perfectly appointed Owner's Suite is the showcase of this home's upper level, complete with luxury bath, oversized walk-in closet, oversized shower, and soaking tub. In addition to 4 roomy bedrooms, the upper level features a dramatic overlook to the family room below. Highgate is a serene community in Hampstead offering premium luxury custom home sites ranging from 1 - 5 acres in size and providing a tranquil setting with easy access to Route 30, as well as to shopping, dining, and recreation opportunities, with wineries, golf courses, craft breweries, and parks all just a short drive away. Presented in partnership with exclusive builder JMB Homes, Highgate offers a unique opportunity to thoughtfully design a quality custom home in an idyllic, rural location. Personalize one of 6 carefully curated floorplans to suit your needs, or meet with us to dream and design a one-of-a-kind home to perfectly suit your lifestyle.
Contact an agent
Home facts
- Year built:2025
- Listing Id #:MDCR2028360
- Added:52 day(s) ago
- Updated:August 14, 2025 at 01:41 PM
Rooms and interior
- Bedrooms:4
- Total bathrooms:5
- Full bathrooms:4
- Half bathrooms:1
- Living area:3,195 sq. ft.
Heating and cooling
- Cooling:Central A/C
- Heating:Forced Air, Propane - Owned
Structure and exterior
- Roof:Architectural Shingle
- Year built:2025
- Building area:3,195 sq. ft.
- Lot area:1.27 Acres
Schools
- High school:NORTH CARROLL
- Middle school:SHILOH
- Elementary school:HAMPSTEAD
Utilities
- Water:Well
- Sewer:Septic Exists
Finances and disclosures
- Price:$849,990
- Price per sq. ft.:$266.04
- Tax amount:$9,604 (2025)
New listings near Lot Oc2 Highgate #benton
- New
 $884,990Active4 beds 5 baths4,267 sq. ft.
$884,990Active4 beds 5 baths4,267 sq. ft.Oc2 Highgate Dr #tulare, HAMPSTEAD, MD 21074
MLS# MDCR2029496Listed by: THE KW COLLECTIVE - Coming Soon
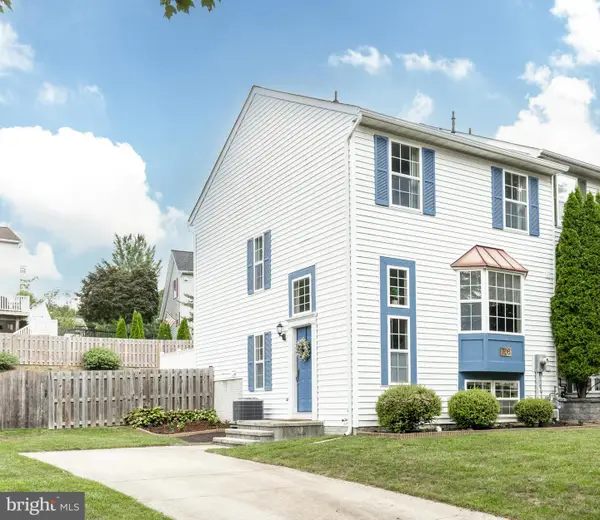 $339,500Coming Soon3 beds 2 baths
$339,500Coming Soon3 beds 2 baths708 Spotters Ct, HAMPSTEAD, MD 21074
MLS# MDCR2029422Listed by: MONUMENT SOTHEBY'S INTERNATIONAL REALTY - New
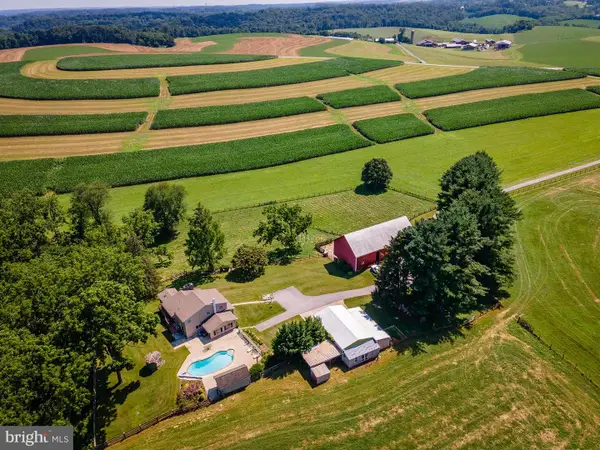 $1,650,000Active3 beds 2 baths2,685 sq. ft.
$1,650,000Active3 beds 2 baths2,685 sq. ft.2424 Shiloh Rd, HAMPSTEAD, MD 21074
MLS# MDCR2029358Listed by: HOMES AND FARMS REAL ESTATE - New
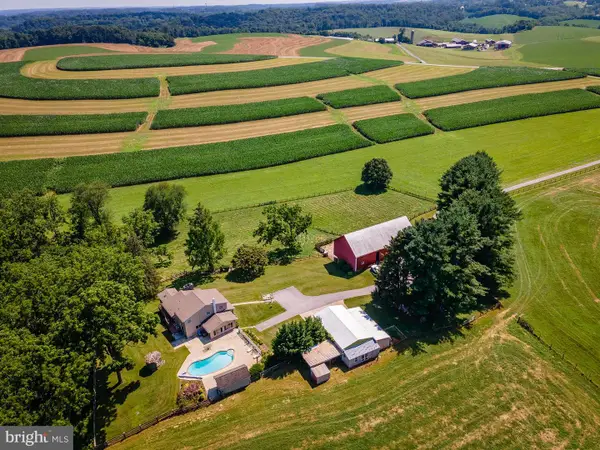 $1,650,000Active3 beds 2 baths2,685 sq. ft.
$1,650,000Active3 beds 2 baths2,685 sq. ft.2424 Shiloh Rd, HAMPSTEAD, MD 21074
MLS# MDCR2029360Listed by: HOMES AND FARMS REAL ESTATE - Open Fri, 6 to 7:30pmNew
 $550,000Active4 beds 3 baths2,066 sq. ft.
$550,000Active4 beds 3 baths2,066 sq. ft.1890 Aquaview Dr, HAMPSTEAD, MD 21074
MLS# MDCR2029442Listed by: KELLY AND CO REALTY, LLC - Open Fri, 5:30 to 7:30pmNew
 $449,000Active3 beds 2 baths1,876 sq. ft.
$449,000Active3 beds 2 baths1,876 sq. ft.1649 Saint Paul St, HAMPSTEAD, MD 21074
MLS# MDCR2029248Listed by: BERKSHIRE HATHAWAY HOMESERVICES HOMESALE REALTY 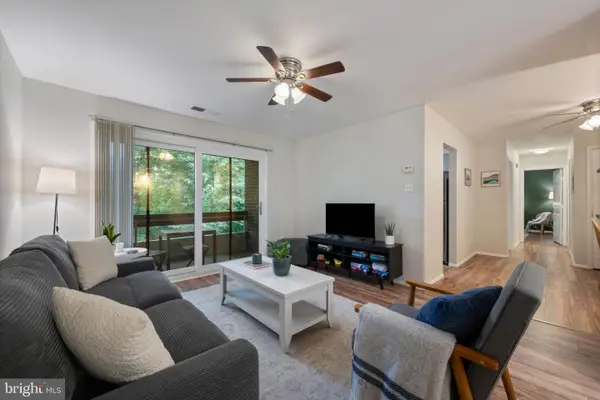 $180,000Pending2 beds 1 baths890 sq. ft.
$180,000Pending2 beds 1 baths890 sq. ft.1000 Scarlet Oak Ct #3c, HAMPSTEAD, MD 21074
MLS# MDCR2029306Listed by: IRON VALLEY REAL ESTATE OF CENTRAL MD $254,900Pending2 beds 2 baths
$254,900Pending2 beds 2 baths4470 Woodsman Dr #722, HAMPSTEAD, MD 21074
MLS# MDCR2029272Listed by: RE/MAX SOLUTIONS- Coming SoonOpen Sat, 12 to 2pm
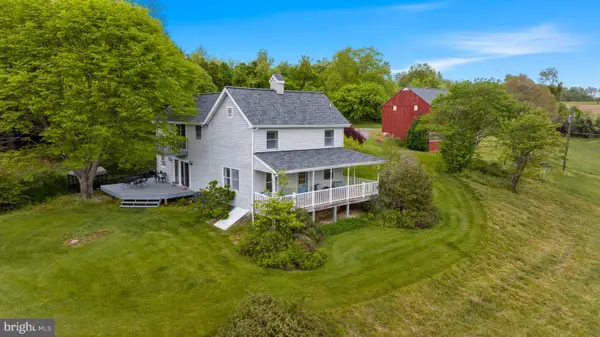 $875,000Coming Soon3 beds 3 baths
$875,000Coming Soon3 beds 3 baths18622 Brick Store Rd, HAMPSTEAD, MD 21074
MLS# MDBC2127064Listed by: BERKSHIRE HATHAWAY HOMESERVICES PENFED REALTY - Coming SoonOpen Sat, 12 to 2pm
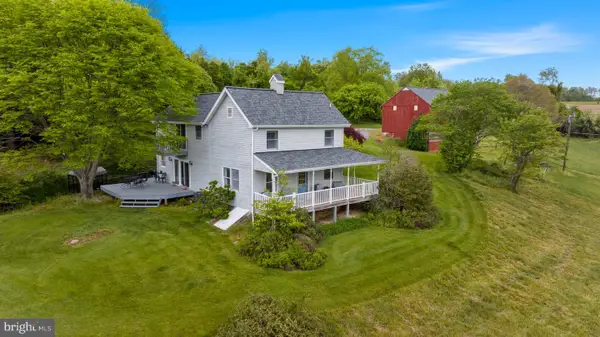 $875,000Coming Soon3 beds 3 baths
$875,000Coming Soon3 beds 3 baths18622 Brick Store Rd, HAMPSTEAD, MD 21074
MLS# MDBC2129138Listed by: BERKSHIRE HATHAWAY HOMESERVICES PENFED REALTY
