1022 Roxleigh Rd, Hampton, MD 21286
Local realty services provided by:Better Homes and Gardens Real Estate Murphy & Co.
Listed by:jessica s alperstein
Office:yaffe real estate
MLS#:MDBC2142842
Source:BRIGHTMLS
Price summary
- Price:$550,000
- Price per sq. ft.:$235.24
About this home
Tucked away around the bend of a quiet street just blocks from Loch Raven Reservoir is 1022 Roxleigh Road. A meticulously and lovingly maintained home cared for by the same owners for over 40 years. The recent updates include a new AC unit in 2021, new hardscaped patio 2020, new well pump 2022, hot water heater 2021, roof 2016, carpet 2025, paint 2025, and refinished hardwood floors 2025. Cozy up to the wood burning fireplace in the oversized living room that is the perfect place for the upcoming holiday season. The bay window drenches the space in natural light and allows you to see all of the surrounding green space of the neighborhood. The kitchen has ample cabinet space for all of your gadgets and an added countertop space for your food prep needs. The side entrance from the carport to the kitchen make it so you never have to worry about the weather when you are carrying in groceries. Enjoy formal or informal dinners in the separate dining room that opens right up to the living room making this the ultimate entertaining space. Down the hall is a generous primary suite with an updated private bathroom, plus two additional bedrooms that share a fully renovated hall bath with custom tiling, update vanity, and new tub. The lower level of this home is INCREDIBLE! Not only is there a potential 4th bedroom in the lower level, but there is an additional den/office space AND a giant family/rec room. This is where the party is meant to be! Did I mention the storage? Well there is a TON! There is a workshop space plus a huge storage space right off of the laundry area. But the most amazing part of this magical home is the outdoor living space. The HUMOUNGOUS hardscaped patio was installed in 2020 and is the retreat you have been searching for. This home sits on almost 1/2 an acre of flat land and is the most picturesque, lush greenspace you could dream of. Imagine backyard BBQ's, smore's on a firepit, soccer games, and the potential for a homestead garden. I promise, this is the one!
Contact an agent
Home facts
- Year built:1966
- Listing ID #:MDBC2142842
- Added:1 day(s) ago
- Updated:October 10, 2025 at 10:16 AM
Rooms and interior
- Bedrooms:4
- Total bathrooms:2
- Full bathrooms:2
- Living area:2,338 sq. ft.
Heating and cooling
- Cooling:Central A/C
- Heating:Baseboard - Electric, Natural Gas
Structure and exterior
- Year built:1966
- Building area:2,338 sq. ft.
- Lot area:0.46 Acres
Utilities
- Water:Well
- Sewer:Septic Exists
Finances and disclosures
- Price:$550,000
- Price per sq. ft.:$235.24
- Tax amount:$5,395 (2024)
New listings near 1022 Roxleigh Rd
- New
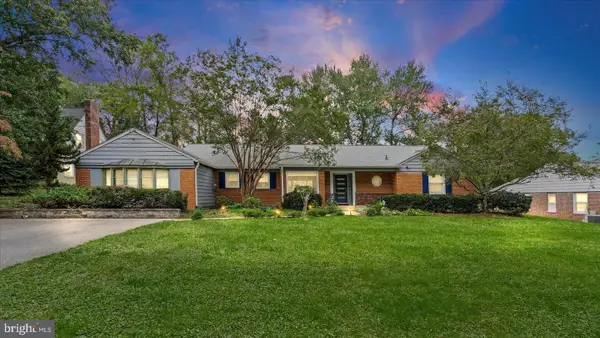 $799,999Active4 beds 3 baths2,934 sq. ft.
$799,999Active4 beds 3 baths2,934 sq. ft.514 Hampton Ln, TOWSON, MD 21286
MLS# MDBC2142032Listed by: REAL ESTATE PROFESSIONALS, INC. - New
 $1,750,000Active7 beds 6 baths7,586 sq. ft.
$1,750,000Active7 beds 6 baths7,586 sq. ft.1107 Cowpens Ave, TOWSON, MD 21286
MLS# MDBC2141130Listed by: COMPASS 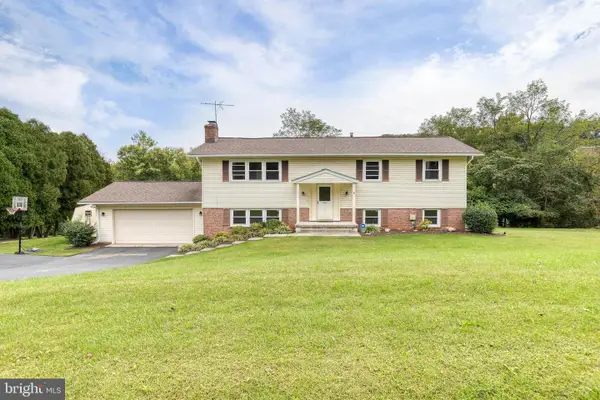 $525,000Active4 beds 2 baths2,588 sq. ft.
$525,000Active4 beds 2 baths2,588 sq. ft.1213 Brook Hollow Rd, BALTIMORE, MD 21286
MLS# MDBC2141302Listed by: AB & CO REALTORS, INC.- Open Sat, 1 to 3pm
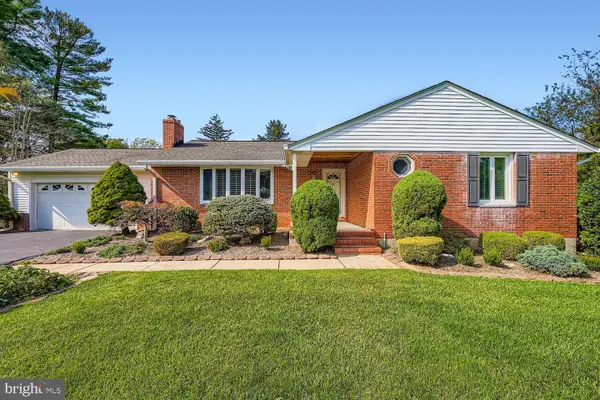 $630,000Active4 beds 3 baths3,278 sq. ft.
$630,000Active4 beds 3 baths3,278 sq. ft.1604 Timberline Ct, BALTIMORE, MD 21286
MLS# MDBC2140852Listed by: MONUMENT SOTHEBY'S INTERNATIONAL REALTY - Open Sun, 1 to 3pm
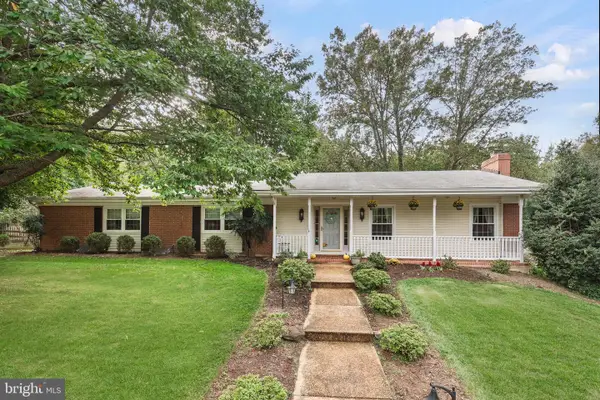 $750,000Active4 beds 3 baths3,337 sq. ft.
$750,000Active4 beds 3 baths3,337 sq. ft.1402 Autumn Leaf Rd, TOWSON, MD 21286
MLS# MDBC2140512Listed by: LONG & FOSTER REAL ESTATE, INC. 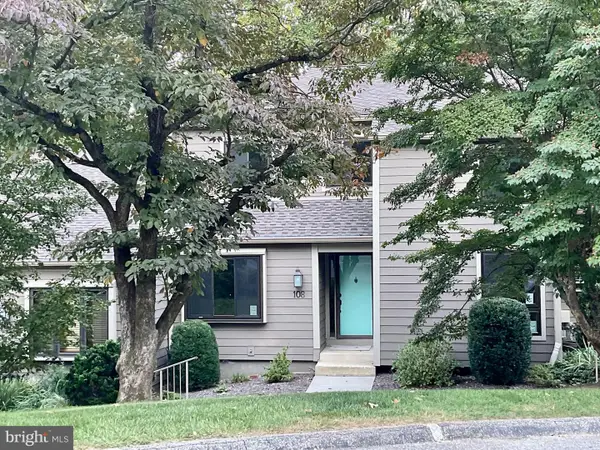 $449,000Active3 beds 3 baths2,480 sq. ft.
$449,000Active3 beds 3 baths2,480 sq. ft.108 Beech Hill Ln #60, BALTIMORE, MD 21286
MLS# MDBC2140162Listed by: CUMMINGS & CO REALTORS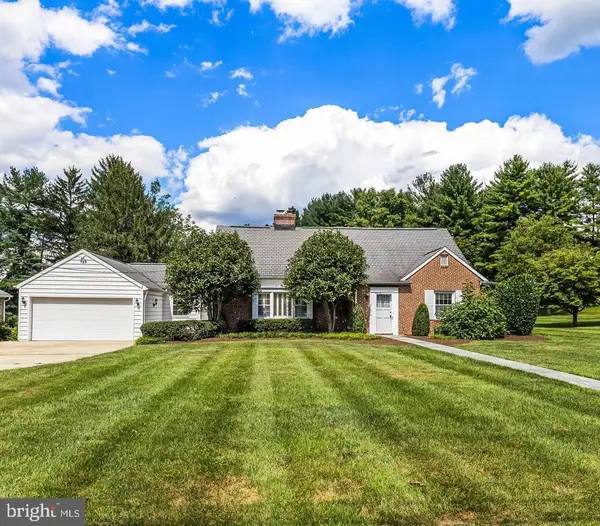 $797,500Active5 beds 2 baths2,959 sq. ft.
$797,500Active5 beds 2 baths2,959 sq. ft.1103 Hampton Garth, BALTIMORE, MD 21286
MLS# MDBC2138272Listed by: O'CONOR, MOONEY & FITZGERALD- Open Sat, 2 to 4pm
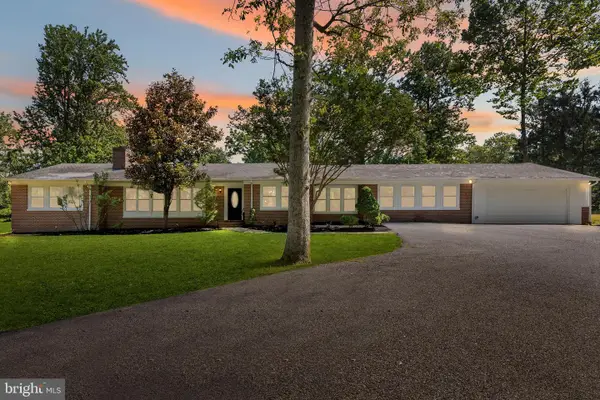 $749,900Active4 beds 3 baths3,149 sq. ft.
$749,900Active4 beds 3 baths3,149 sq. ft.708 E Seminary, TOWSON, MD 21286
MLS# MDBC2140372Listed by: RE/MAX IKON 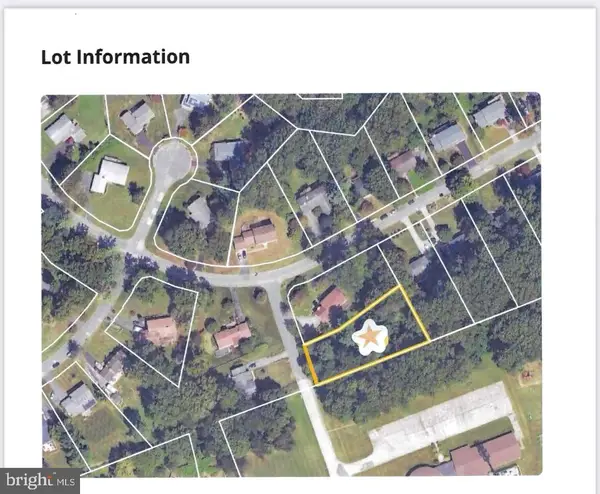 $225,000Pending0.57 Acres
$225,000Pending0.57 Acres1313 Cheverly Rd, TOWSON, MD 21286
MLS# MDBC2124040Listed by: BERKSHIRE HATHAWAY HOMESERVICES HOMESALE REALTY
