1604 Timberline Ct, Hampton, MD 21286
Local realty services provided by:Better Homes and Gardens Real Estate Reserve
Listed by: lori michelle rogers, regina trakhtman
Office: monument sotheby's international realty
MLS#:MDBC2140852
Source:BRIGHTMLS
Price summary
- Price:$585,000
- Price per sq. ft.:$178.46
About this home
Back on the market and more motivated than ever! Take advantage of the reduction in price, and turn the huge basement into your dream office, kids playroom, theatre or all of that. This house is much bigger than it looks and is in a great neighborhood close to hiking and biking trails.
A large flat lot with a partially fenced yard sits at the end of a quiet street and offers a large shed with a generator. This home has been meticulously maintained. The bright kitchen off of the garage and 4 season room was recently updated with stainless steel appliances, maple cabinetry and stunning floors and countertops. Both bathrooms on the main floor were also recently updated with floating vanities and heated floors.
This Glen Ellen gem offers space, versatility, and a family-friendly setting—ready for you to make it your own. The options are endless!
Contact an agent
Home facts
- Year built:1964
- Listing ID #:MDBC2140852
- Added:142 day(s) ago
- Updated:February 11, 2026 at 08:32 AM
Rooms and interior
- Bedrooms:4
- Total bathrooms:3
- Full bathrooms:2
- Half bathrooms:1
- Living area:3,278 sq. ft.
Heating and cooling
- Cooling:Ceiling Fan(s), Energy Star Cooling System, Programmable Thermostat
- Heating:Baseboard - Hot Water, Natural Gas
Structure and exterior
- Roof:Architectural Shingle
- Year built:1964
- Building area:3,278 sq. ft.
- Lot area:0.45 Acres
Schools
- Middle school:RIDGELY
- Elementary school:HAMPTON
Utilities
- Water:Private, Well
- Sewer:Private Septic Tank
Finances and disclosures
- Price:$585,000
- Price per sq. ft.:$178.46
- Tax amount:$5,839 (2025)
New listings near 1604 Timberline Ct
- Open Sat, 12 to 2pmNew
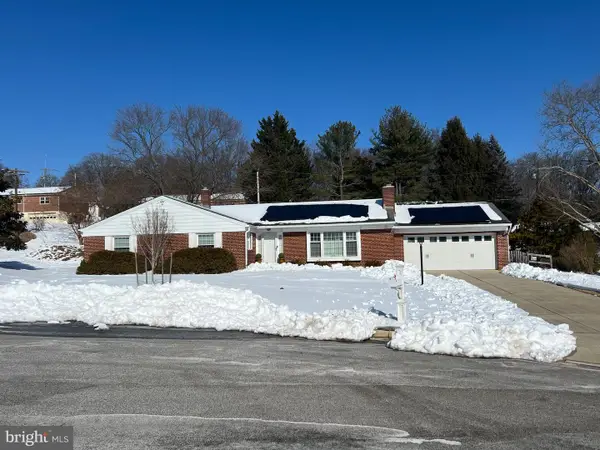 $625,000Active4 beds 3 baths3,410 sq. ft.
$625,000Active4 beds 3 baths3,410 sq. ft.1002 Dunblane Rd, TOWSON, MD 21286
MLS# MDBC2151140Listed by: BERKSHIRE HATHAWAY HOMESERVICES HOMESALE REALTY - Coming SoonOpen Sat, 12 to 2pm
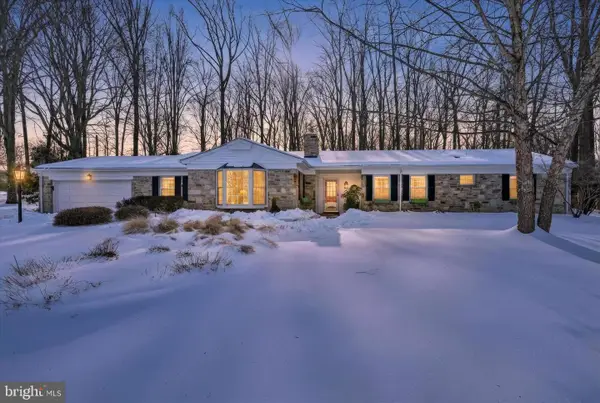 $820,000Coming Soon3 beds 3 baths
$820,000Coming Soon3 beds 3 baths1110 Sleepy Dell Ct, BALTIMORE, MD 21286
MLS# MDBC2150596Listed by: KELLER WILLIAMS LEGACY - Coming Soon
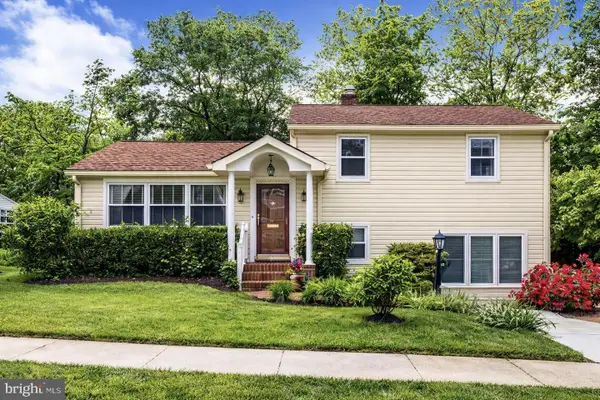 $545,000Coming Soon3 beds 3 baths
$545,000Coming Soon3 beds 3 baths109 Ridgefield Rd, LUTHERVILLE TIMONIUM, MD 21093
MLS# MDBC2150878Listed by: VYBE REALTY 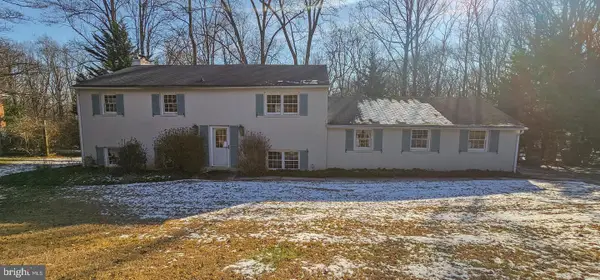 $250,000Active4 beds 3 baths2,000 sq. ft.
$250,000Active4 beds 3 baths2,000 sq. ft.1017 Roxleigh, BALTIMORE, MD 21286
MLS# MDBC2150856Listed by: ALEX COOPER AUCTIONEERS, INC.- Open Sun, 1 to 3pm
 $775,000Active4 beds 4 baths4,564 sq. ft.
$775,000Active4 beds 4 baths4,564 sq. ft.1112 Hampton Garth, BALTIMORE, MD 21286
MLS# MDBC2146266Listed by: NORTHROP REALTY  $589,000Pending3 beds 4 baths3,114 sq. ft.
$589,000Pending3 beds 4 baths3,114 sq. ft.602 Hampton Ln, BALTIMORE, MD 21286
MLS# MDBC2145490Listed by: AB & CO REALTORS, INC. $625,000Pending4 beds 3 baths2,828 sq. ft.
$625,000Pending4 beds 3 baths2,828 sq. ft.1108 Hampton Grth, TOWSON, MD 21286
MLS# MDBC2144524Listed by: LONG & FOSTER REAL ESTATE, INC. $800,000Pending3 beds 3 baths2,738 sq. ft.
$800,000Pending3 beds 3 baths2,738 sq. ft.1106 High Country Rd, TOWSON, MD 21286
MLS# MDBC2144302Listed by: BERKSHIRE HATHAWAY HOMESERVICES HOMESALE REALTY $1,650,000Active7 beds 6 baths7,586 sq. ft.
$1,650,000Active7 beds 6 baths7,586 sq. ft.1107 Cowpens Ave, TOWSON, MD 21286
MLS# MDBC2141130Listed by: COMPASS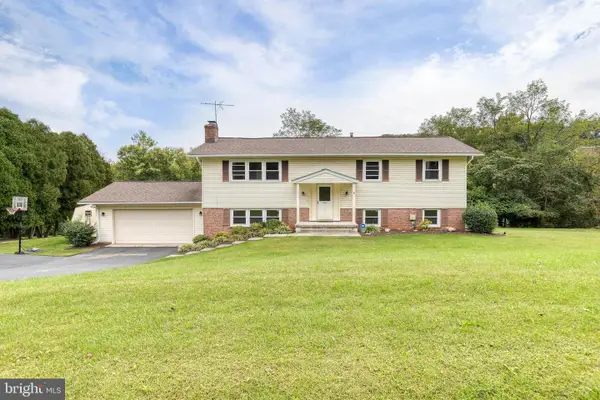 $525,000Pending4 beds 2 baths2,588 sq. ft.
$525,000Pending4 beds 2 baths2,588 sq. ft.1213 Brook Hollow Rd, BALTIMORE, MD 21286
MLS# MDBC2141302Listed by: AB & CO REALTORS, INC.

