1321 Craghill Ct, HANOVER, MD 21076
Local realty services provided by:Better Homes and Gardens Real Estate Valley Partners
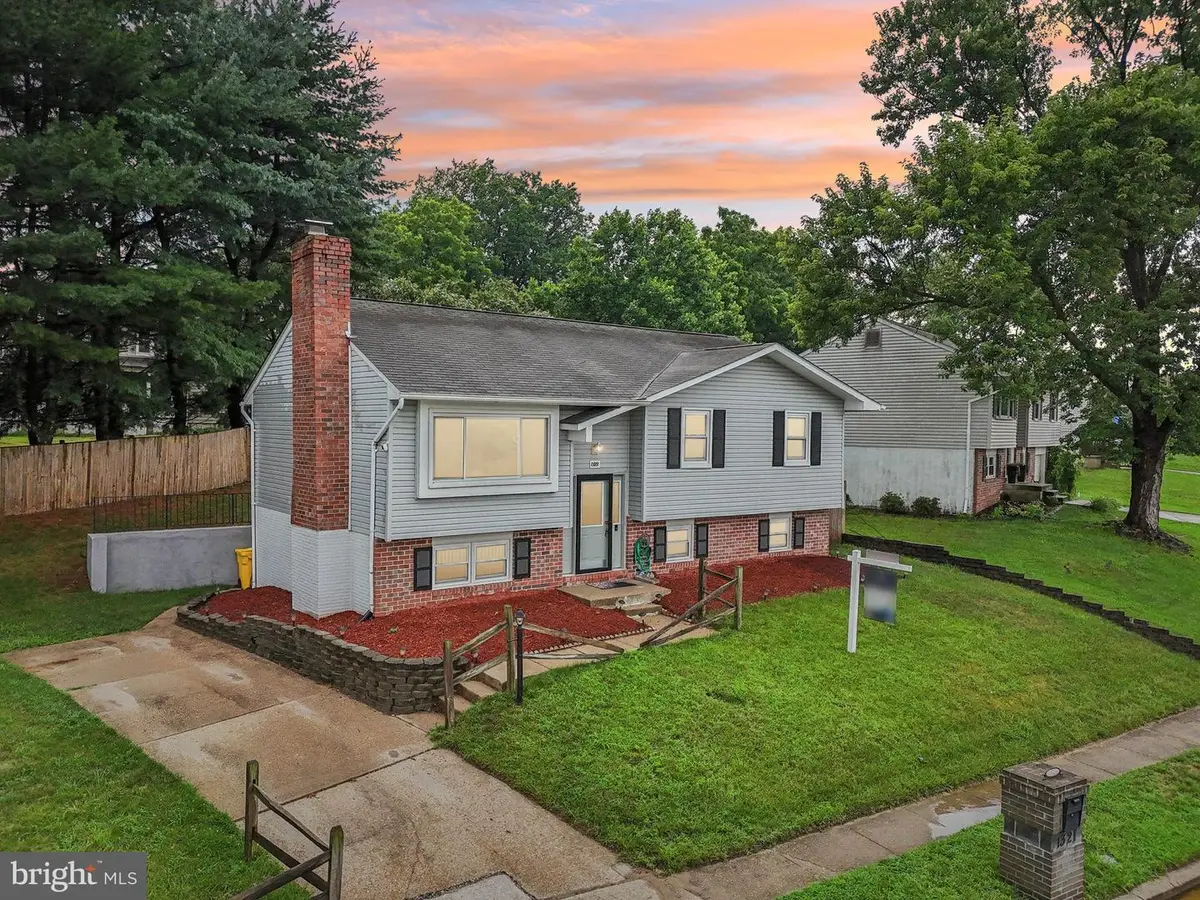
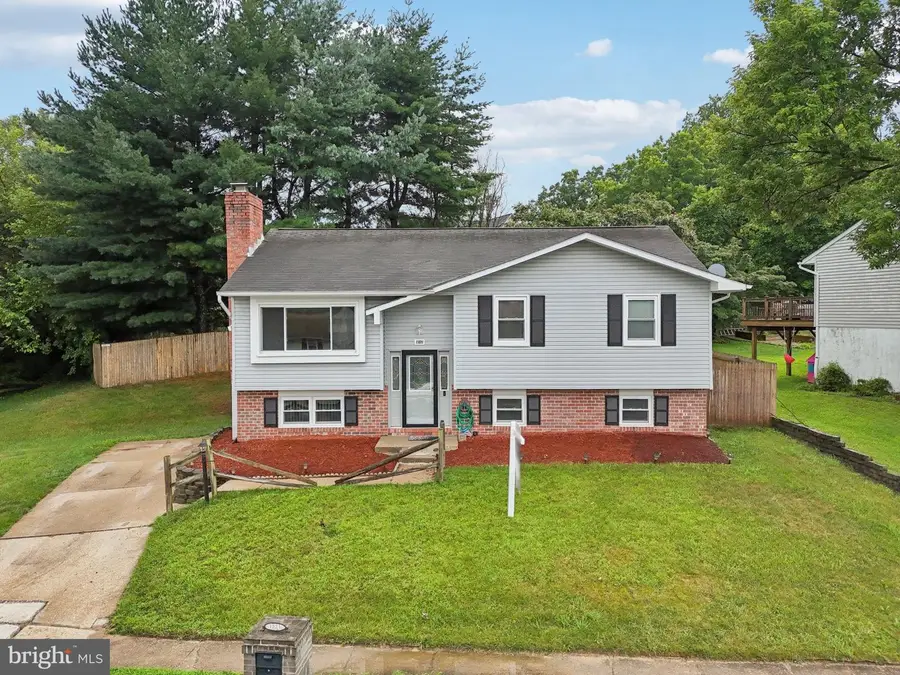
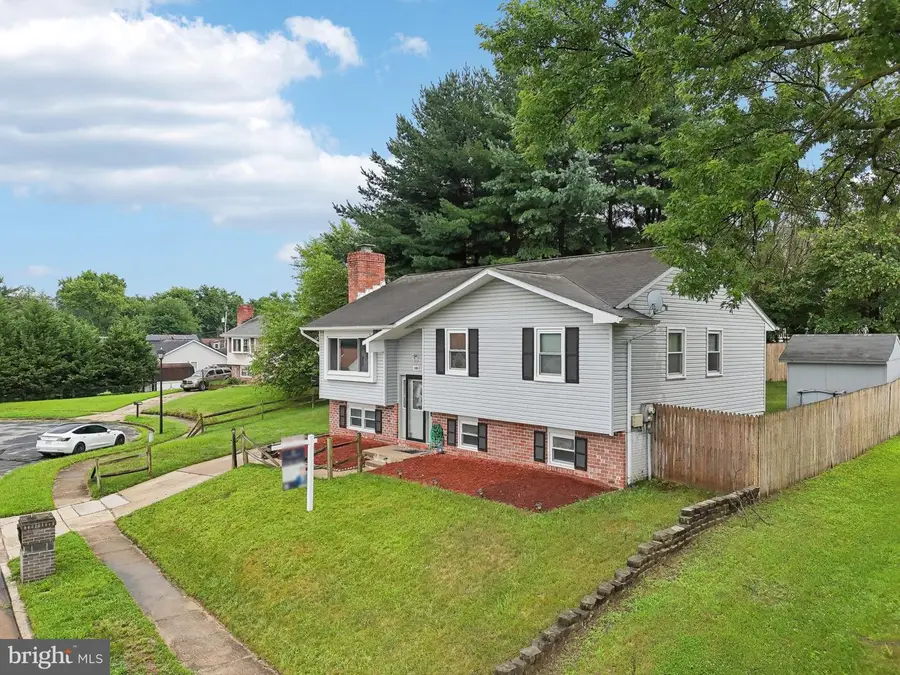
1321 Craghill Ct,HANOVER, MD 21076
$429,900
- 4 Beds
- 3 Baths
- 2,174 sq. ft.
- Single family
- Pending
Listed by:david buchman
Office:hyatt & company real estate, llc.
MLS#:MDAA2120974
Source:BRIGHTMLS
Price summary
- Price:$429,900
- Price per sq. ft.:$197.75
About this home
Discover this beautifully updated 4-bedroom, 2.5-bathroom home in the heart of Hanover that has been cherished by its owners for nearly three decades! Recently refreshed with neutral paint throughout, this move-in-ready gem features durable vinyl flooring upstairs and stylish wood plank porcelain tile flooring in the spacious lower level rec room. The modern kitchen boasts new cabinets, elegant granite countertops, and a contemporary backsplash, perfect for culinary enthusiasts. With four generously sized bedrooms, a 5th bonus room downstairs, and 2.5 well-appointed bathrooms, this home offers ample space for relaxation and entertainment. Nestled in a quiet, sought-after neighborhood, it provides easy access to local amenities, schools, and all major commuter routes. Don’t miss the opportunity to own this charming home that seamlessly blends long-term care with contemporary upgrades. Schedule a showing today!
Contact an agent
Home facts
- Year built:1979
- Listing Id #:MDAA2120974
- Added:30 day(s) ago
- Updated:August 16, 2025 at 07:27 AM
Rooms and interior
- Bedrooms:4
- Total bathrooms:3
- Full bathrooms:2
- Half bathrooms:1
- Living area:2,174 sq. ft.
Heating and cooling
- Cooling:Central A/C
- Heating:Electric, Heat Pump(s), Wood
Structure and exterior
- Roof:Shingle
- Year built:1979
- Building area:2,174 sq. ft.
- Lot area:0.16 Acres
Utilities
- Water:Public
- Sewer:Public Sewer
Finances and disclosures
- Price:$429,900
- Price per sq. ft.:$197.75
- Tax amount:$3,870 (2024)
New listings near 1321 Craghill Ct
- New
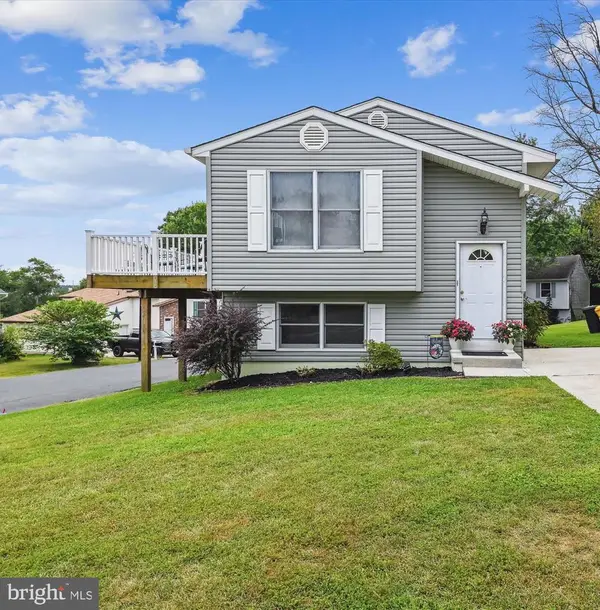 $395,000Active3 beds 2 baths1,576 sq. ft.
$395,000Active3 beds 2 baths1,576 sq. ft.17 Greenknoll Blvd, HANOVER, MD 21076
MLS# MDAA2123612Listed by: PARK MODERN REALTY - Open Sun, 11am to 1pmNew
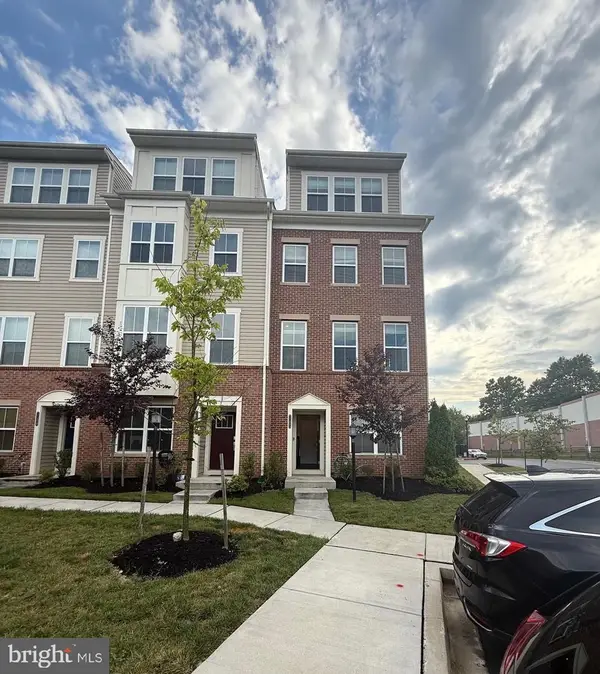 $574,999Active4 beds 5 baths2,654 sq. ft.
$574,999Active4 beds 5 baths2,654 sq. ft.7105 Druce Way, HANOVER, MD 21076
MLS# MDHW2058346Listed by: BENNETT REALTY SOLUTIONS - Open Sat, 1 to 4pmNew
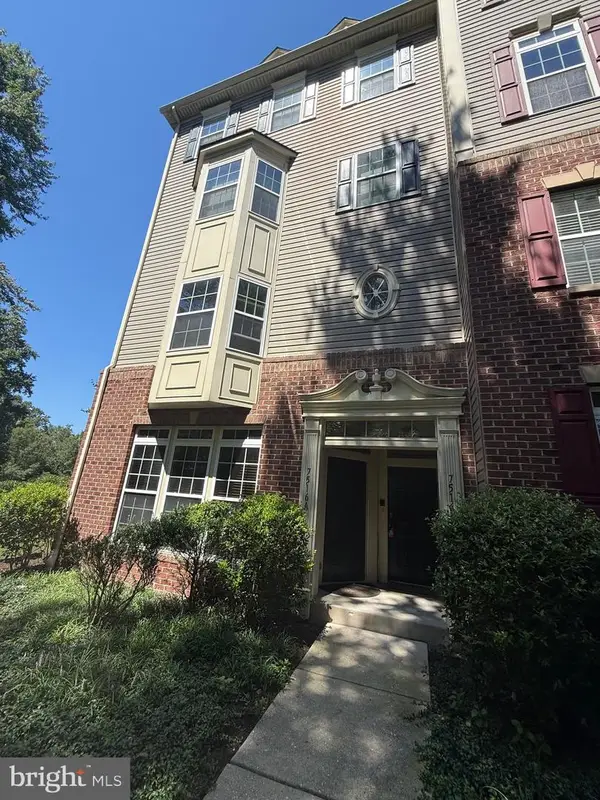 $555,000Active3 beds 3 baths1,681 sq. ft.
$555,000Active3 beds 3 baths1,681 sq. ft.Address Withheld By Seller, HANOVER, MD 21076
MLS# MDAA2123344Listed by: JASON MITCHELL GROUP - Open Sat, 11am to 1pmNew
 $525,000Active3 beds 3 baths2,120 sq. ft.
$525,000Active3 beds 3 baths2,120 sq. ft.7296 Dorchester Woods Ln, HANOVER, MD 21076
MLS# MDAA2123396Listed by: ANNE ARUNDEL PROPERTIES, INC. 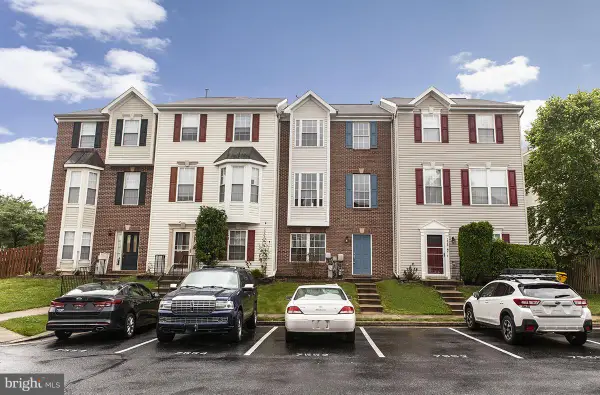 $395,000Pending4 beds 3 baths2,244 sq. ft.
$395,000Pending4 beds 3 baths2,244 sq. ft.7550 Moraine Dr, HANOVER, MD 21076
MLS# MDAA2123354Listed by: REALTY 1 MARYLAND, LLC- New
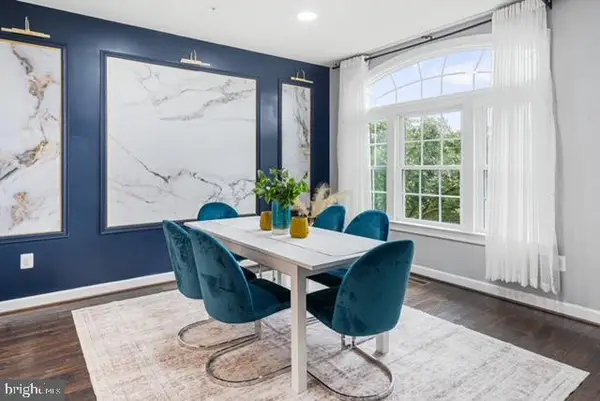 $495,000Active3 beds 4 baths2,600 sq. ft.
$495,000Active3 beds 4 baths2,600 sq. ft.7429 Matapan Dr, HANOVER, MD 21076
MLS# MDAA2123328Listed by: KELLER WILLIAMS LEGACY - New
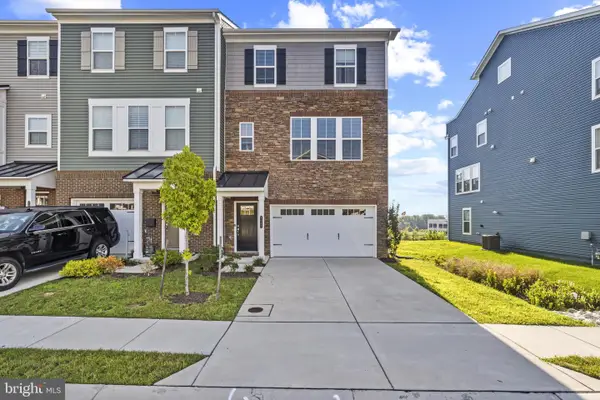 $600,000Active3 beds 4 baths2,509 sq. ft.
$600,000Active3 beds 4 baths2,509 sq. ft.7035 Fox Glove Ln, HANOVER, MD 21076
MLS# MDAA2120430Listed by: CORNER HOUSE REALTY - Open Sun, 11am to 1pmNew
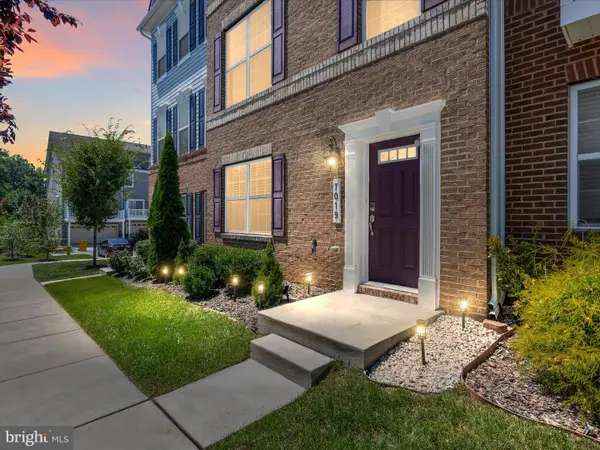 $524,900Active3 beds 4 baths2,000 sq. ft.
$524,900Active3 beds 4 baths2,000 sq. ft.7019 Hickory Ct, HANOVER, MD 21076
MLS# MDAA2123116Listed by: DOUGLAS REALTY LLC - Open Sat, 1 to 3pmNew
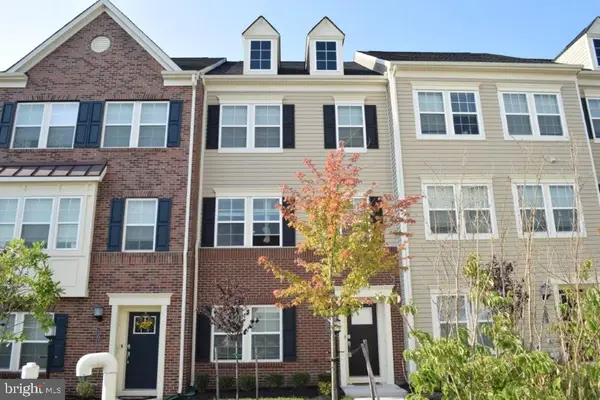 $650,000Active5 beds 5 baths2,400 sq. ft.
$650,000Active5 beds 5 baths2,400 sq. ft.7505 Ledgers Way, HANOVER, MD 21076
MLS# MDHW2057748Listed by: RESULTS REALTY INC. - Open Sun, 1 to 3pmNew
 $560,000Active4 beds 5 baths2,670 sq. ft.
$560,000Active4 beds 5 baths2,670 sq. ft.7107 Littlemore Way, HANOVER, MD 21076
MLS# MDHW2057400Listed by: CORNER HOUSE REALTY
