1353 Ridge Commons Blvd, Hanover, MD 21076
Local realty services provided by:Better Homes and Gardens Real Estate Reserve
1353 Ridge Commons Blvd,Hanover, MD 21076
$620,000
- 4 Beds
- 4 Baths
- 2,490 sq. ft.
- Single family
- Pending
Listed by:stephen g stegman
Office:market real estate
MLS#:MDAA2123122
Source:BRIGHTMLS
Price summary
- Price:$620,000
- Price per sq. ft.:$249
- Monthly HOA dues:$23.67
About this home
OPEN HOUSE SAT., 10/11, 1:00 - 4:00 PM! MAJOR 10K PRICE CHANGE, DON'T WAIT, THIS IS THE LOWEST PRICE OF ANY HOME IN ITS CLASS IN HANOVER! Come home to the home you've been waiting for! Your spacious four bedroom, three and a half bath colonial showcases a beautiful, sun filled country kitchen overlooking your private deck. and secluded open space. New granite countertops, and pendant lighting! Entertain family and friends in comfort with a kitchen and family room combination complete with your own cozy fireplace. The lower level is filled with features including a private, ground level walk-out, an upgraded private bath, a bonus room with closet, and a wet bar; all ideal for visiting family/friends, an au pere, or occasional AirBNB guests.
Enjoy convenient shopping and entertainment five minutes away at Arundel Mills Mall, Maryland Live Casino, Costco, and Bass Pro. Located just 8 minutes from B.W.I. Airport, THIS is the home you've been waiting for!
Contact an agent
Home facts
- Year built:2001
- Listing ID #:MDAA2123122
- Added:48 day(s) ago
- Updated:October 22, 2025 at 07:31 AM
Rooms and interior
- Bedrooms:4
- Total bathrooms:4
- Full bathrooms:3
- Half bathrooms:1
- Living area:2,490 sq. ft.
Heating and cooling
- Cooling:Central A/C
- Heating:Forced Air, Natural Gas
Structure and exterior
- Roof:Composite
- Year built:2001
- Building area:2,490 sq. ft.
- Lot area:0.2 Acres
Schools
- High school:SEVERN RUN
- Middle school:MACARTHUR
- Elementary school:HEBRON - HARMAN
Utilities
- Water:Public
- Sewer:Public Sewer
Finances and disclosures
- Price:$620,000
- Price per sq. ft.:$249
- Tax amount:$5,494 (2024)
New listings near 1353 Ridge Commons Blvd
- Coming Soon
 $624,900Coming Soon3 beds 5 baths
$624,900Coming Soon3 beds 5 baths8357 Meadowood Dr, HANOVER, MD 21076
MLS# MDAA2129506Listed by: EXP REALTY, LLC 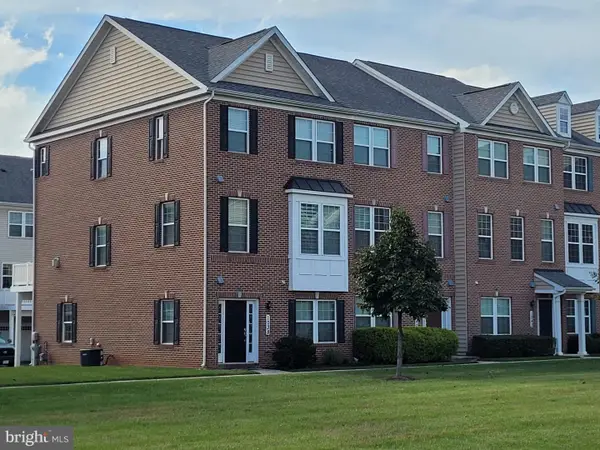 $515,000Pending4 beds 4 baths2,012 sq. ft.
$515,000Pending4 beds 4 baths2,012 sq. ft.1038 Ironwood Ln, HANOVER, MD 21076
MLS# MDAA2129320Listed by: CUMMINGS & CO. REALTORS- Coming SoonOpen Sat, 11am to 1pm
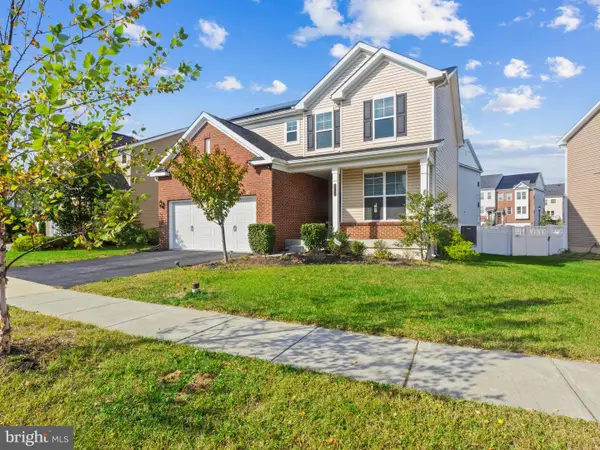 $749,000Coming Soon3 beds 3 baths
$749,000Coming Soon3 beds 3 baths8206 Meadowood Dr, HANOVER, MD 21076
MLS# MDAA2129098Listed by: CORNER HOUSE REALTY - Coming Soon
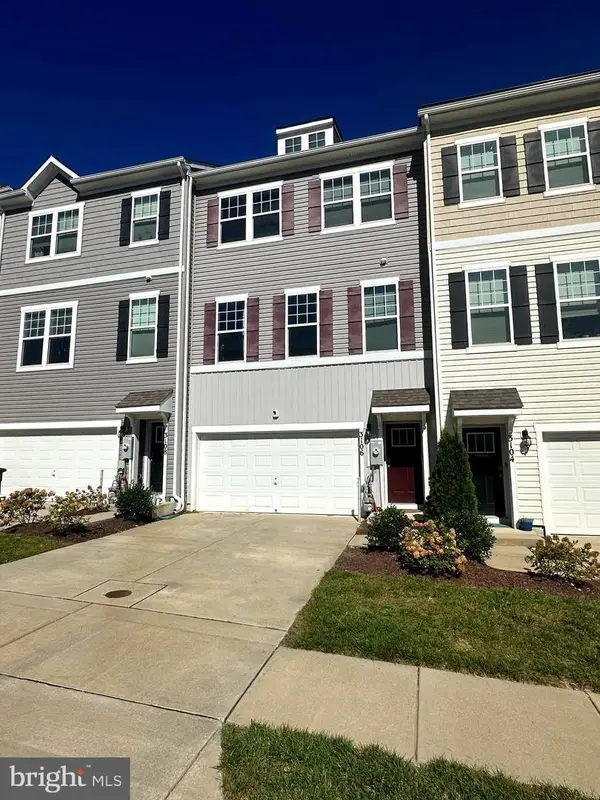 $540,000Coming Soon4 beds 4 baths
$540,000Coming Soon4 beds 4 baths3106 Laurel Hill Rd, HANOVER, MD 21076
MLS# MDAA2129050Listed by: REAL BROKER, LLC - GAITHERSBURG - Coming Soon
 $690,000Coming Soon4 beds 5 baths
$690,000Coming Soon4 beds 5 baths2914 Middleham Ct, HANOVER, MD 21076
MLS# MDAA2128564Listed by: PRIMETIME REALTY, LLC 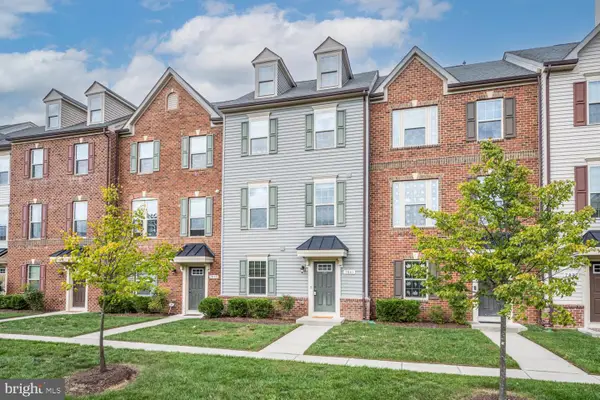 $525,000Pending4 beds 4 baths2,120 sq. ft.
$525,000Pending4 beds 4 baths2,120 sq. ft.7841 Chanceford Dr, HANOVER, MD 21076
MLS# MDAA2122724Listed by: COMPASS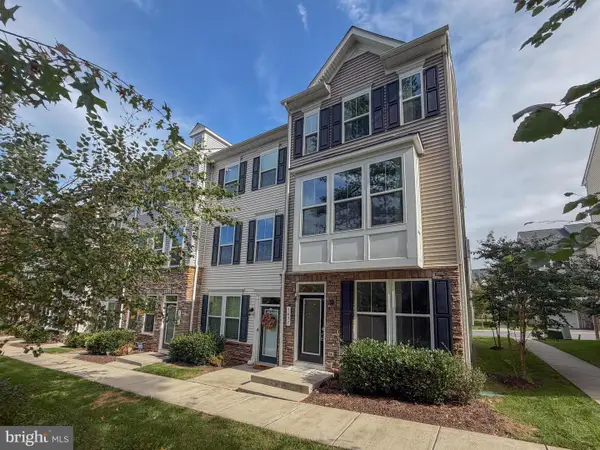 $490,000Active3 beds 4 baths1,624 sq. ft.
$490,000Active3 beds 4 baths1,624 sq. ft.1437 Strahorn Rd, HANOVER, MD 21076
MLS# MDAA2128314Listed by: GHIMIRE HOMES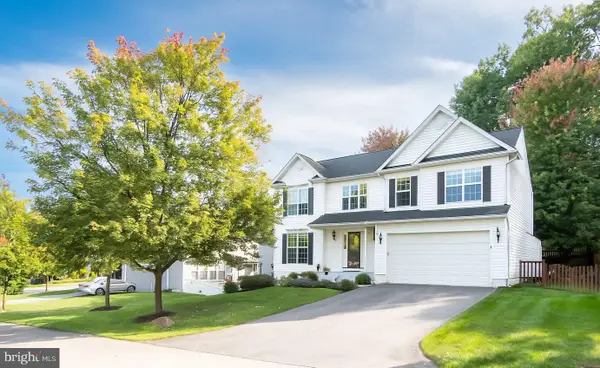 $760,000Active4 beds 4 baths3,262 sq. ft.
$760,000Active4 beds 4 baths3,262 sq. ft.5907 N Dakota Dr, HANOVER, MD 21076
MLS# MDHW2060518Listed by: MARYLAND REAL ESTATE NETWORK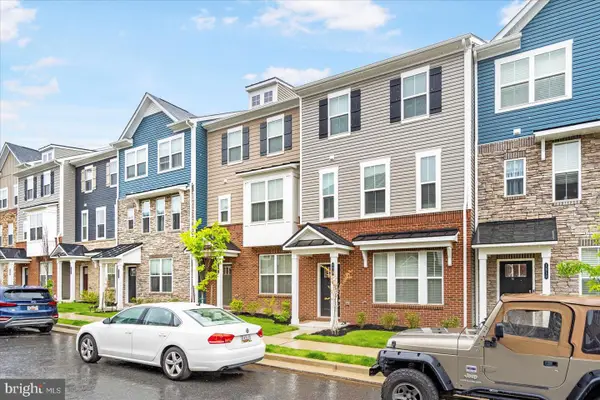 $564,900Active4 beds 4 baths2,000 sq. ft.
$564,900Active4 beds 4 baths2,000 sq. ft.1815 Iris Ln, HANOVER, MD 21076
MLS# MDAA2128286Listed by: RE/MAX ADVANTAGE REALTY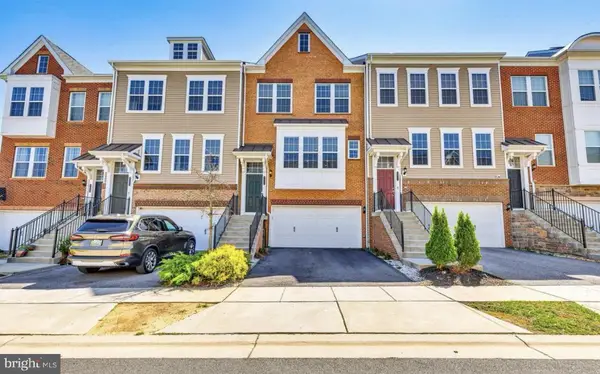 $515,000Active3 beds 3 baths2,590 sq. ft.
$515,000Active3 beds 3 baths2,590 sq. ft.8027 Clovis Way, HANOVER, MD 21076
MLS# MDAA2128096Listed by: EXP REALTY, LLC
