1517 Fair Oak Dr, HANOVER, MD 21076
Local realty services provided by:Better Homes and Gardens Real Estate GSA Realty
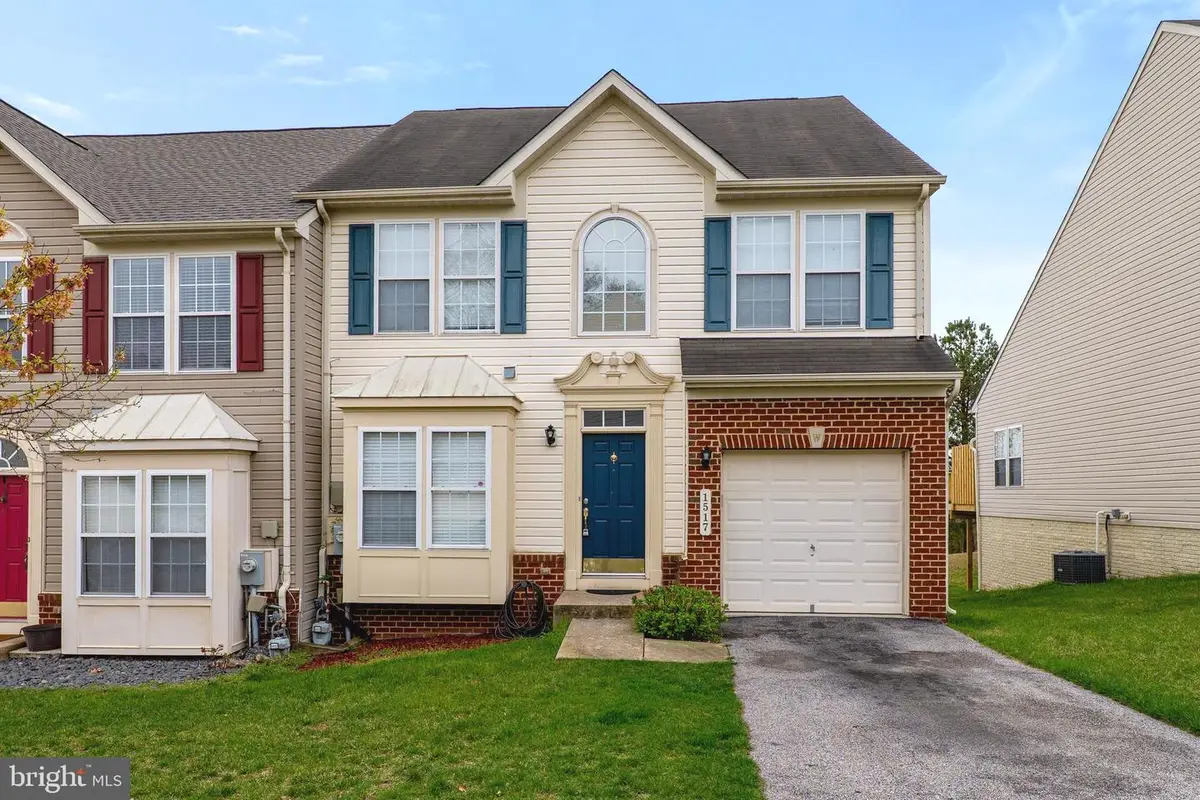
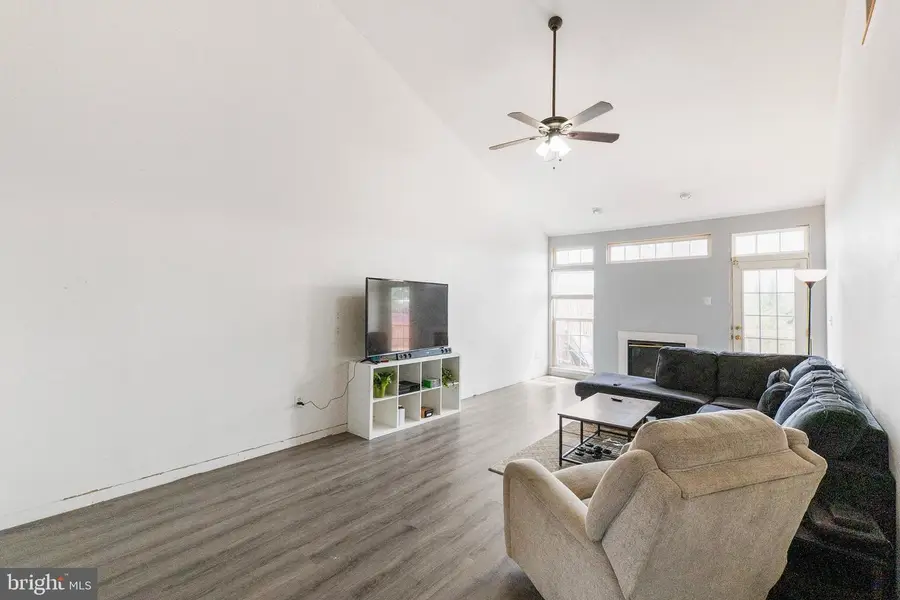

1517 Fair Oak Dr,HANOVER, MD 21076
$489,600
- 4 Beds
- 4 Baths
- 3,398 sq. ft.
- Townhouse
- Pending
Listed by:shawn kelly
Office:compass
MLS#:MDAA2110880
Source:BRIGHTMLS
Price summary
- Price:$489,600
- Price per sq. ft.:$144.08
- Monthly HOA dues:$119
About this home
Seller just replaced the HVAC system with a brand new Rheem system inside and out! Assumable 2.25% VA Loan! Have a qualified VA buyer looking to assume a mortgage?
Welcome to 1517 Fair Oak Drive, a spacious and well-appointed end-unit townhome located in the desirable Villages of Dorchester community. This deceptively large home offers over 3,300 square feet of finished living space with 4 bedrooms and 3.5 bathrooms. The main level features a generously sized owner’s suite complete with tray ceiling, ceiling fan, and an en suite bathroom, providing the perfect retreat. The great room impresses with vaulted ceilings and a cozy gas fireplace, creating an open and inviting atmosphere. The eat-in kitchen is equipped with upgraded cabinetry and stainless steel appliances, making it ideal for everyday living and entertaining.
Step outside to enjoy the peaceful surroundings from the rear deck, which offers a private outdoor space with no other home directly behind—a rare find that enhances both privacy and views. Upstairs, you’ll find two spacious bedrooms, a full bathroom, and a versatile loft space perfect for a home office, playroom, or additional lounge area. The massive finished walk-out basement adds tremendous value, offering a large recreation room, a fourth bedroom, and another full bathroom—perfect for guests or multi-generational living.
As an end unit, this home offers additional privacy and natural light, typically valued above interior units. While the home does need some cosmetic updates, the seller has priced it competitively at $489,600—below the $510,000 sale of a comparable interior unit at 7211 Banwell Ct.
Ideally situated close to local attractions, restaurants, hotels, and shopping, this home offers an unbeatable combination of space, location, and value. Don’t miss your opportunity to own this exceptional property in one of the area’s most convenient and sought-after neighborhoods.
Contact an agent
Home facts
- Year built:2006
- Listing Id #:MDAA2110880
- Added:132 day(s) ago
- Updated:August 16, 2025 at 07:27 AM
Rooms and interior
- Bedrooms:4
- Total bathrooms:4
- Full bathrooms:3
- Half bathrooms:1
- Living area:3,398 sq. ft.
Heating and cooling
- Cooling:Ceiling Fan(s), Central A/C
- Heating:Forced Air, Natural Gas
Structure and exterior
- Roof:Asphalt, Shingle
- Year built:2006
- Building area:3,398 sq. ft.
- Lot area:0.07 Acres
Utilities
- Water:Public
- Sewer:Public Sewer
Finances and disclosures
- Price:$489,600
- Price per sq. ft.:$144.08
- Tax amount:$4,822 (2024)
New listings near 1517 Fair Oak Dr
- New
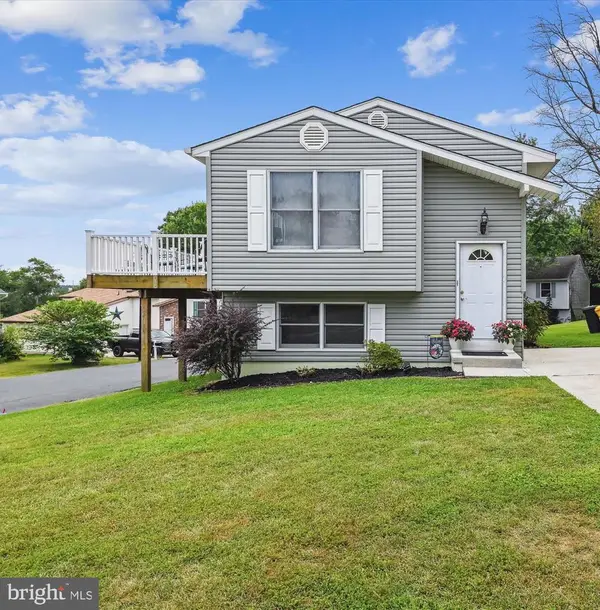 $395,000Active3 beds 2 baths1,576 sq. ft.
$395,000Active3 beds 2 baths1,576 sq. ft.17 Greenknoll Blvd, HANOVER, MD 21076
MLS# MDAA2123612Listed by: PARK MODERN REALTY - Open Sun, 11am to 1pmNew
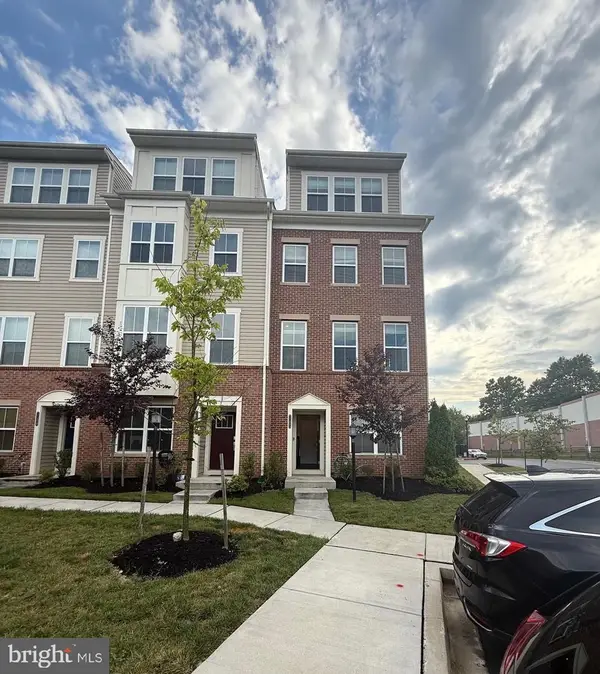 $574,999Active4 beds 5 baths2,654 sq. ft.
$574,999Active4 beds 5 baths2,654 sq. ft.7105 Druce Way, HANOVER, MD 21076
MLS# MDHW2058346Listed by: BENNETT REALTY SOLUTIONS - Open Sat, 1 to 4pmNew
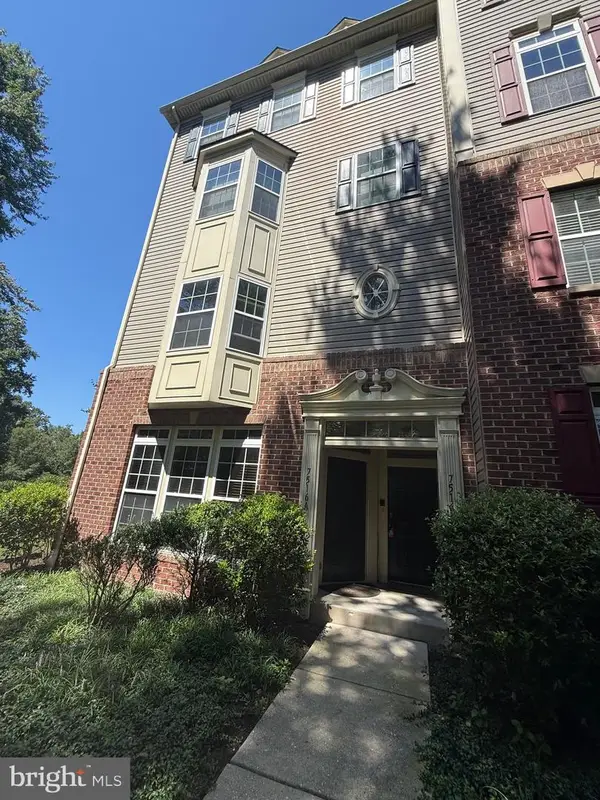 $555,000Active3 beds 3 baths1,681 sq. ft.
$555,000Active3 beds 3 baths1,681 sq. ft.Address Withheld By Seller, HANOVER, MD 21076
MLS# MDAA2123344Listed by: JASON MITCHELL GROUP - Open Sat, 11am to 1pmNew
 $525,000Active3 beds 3 baths2,120 sq. ft.
$525,000Active3 beds 3 baths2,120 sq. ft.7296 Dorchester Woods Ln, HANOVER, MD 21076
MLS# MDAA2123396Listed by: ANNE ARUNDEL PROPERTIES, INC. 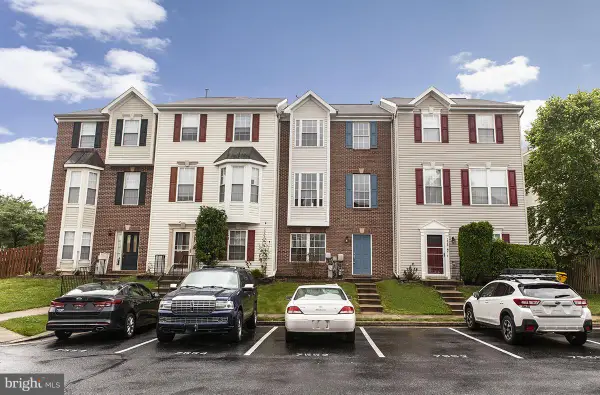 $395,000Pending4 beds 3 baths2,244 sq. ft.
$395,000Pending4 beds 3 baths2,244 sq. ft.7550 Moraine Dr, HANOVER, MD 21076
MLS# MDAA2123354Listed by: REALTY 1 MARYLAND, LLC- New
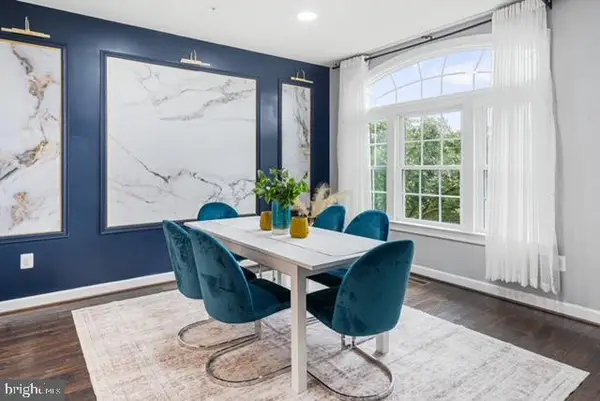 $495,000Active3 beds 4 baths2,600 sq. ft.
$495,000Active3 beds 4 baths2,600 sq. ft.7429 Matapan Dr, HANOVER, MD 21076
MLS# MDAA2123328Listed by: KELLER WILLIAMS LEGACY - New
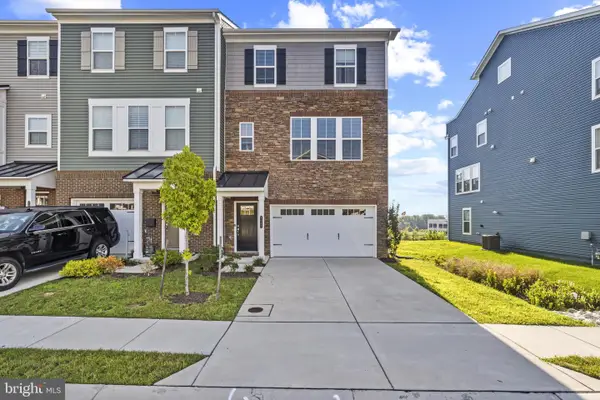 $600,000Active3 beds 4 baths2,509 sq. ft.
$600,000Active3 beds 4 baths2,509 sq. ft.7035 Fox Glove Ln, HANOVER, MD 21076
MLS# MDAA2120430Listed by: CORNER HOUSE REALTY - Open Sun, 11am to 1pmNew
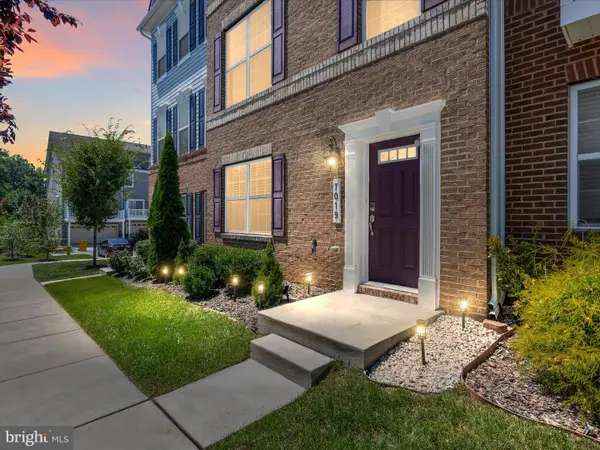 $524,900Active3 beds 4 baths2,000 sq. ft.
$524,900Active3 beds 4 baths2,000 sq. ft.7019 Hickory Ct, HANOVER, MD 21076
MLS# MDAA2123116Listed by: DOUGLAS REALTY LLC - Open Sat, 1 to 3pmNew
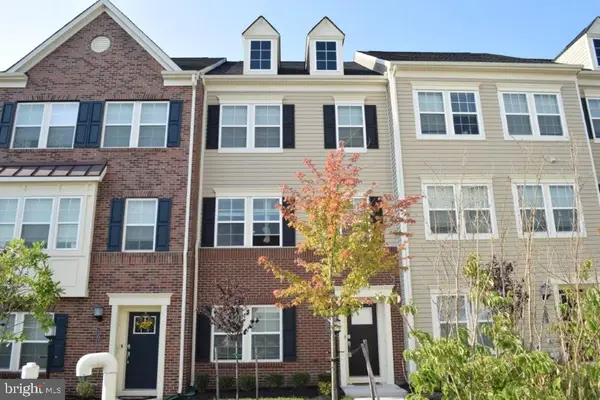 $650,000Active5 beds 5 baths2,400 sq. ft.
$650,000Active5 beds 5 baths2,400 sq. ft.7505 Ledgers Way, HANOVER, MD 21076
MLS# MDHW2057748Listed by: RESULTS REALTY INC. - Open Sun, 1 to 3pmNew
 $560,000Active4 beds 5 baths2,670 sq. ft.
$560,000Active4 beds 5 baths2,670 sq. ft.7107 Littlemore Way, HANOVER, MD 21076
MLS# MDHW2057400Listed by: CORNER HOUSE REALTY
