1573 Rutland Way, HANOVER, MD 21076
Local realty services provided by:Better Homes and Gardens Real Estate Cassidon Realty
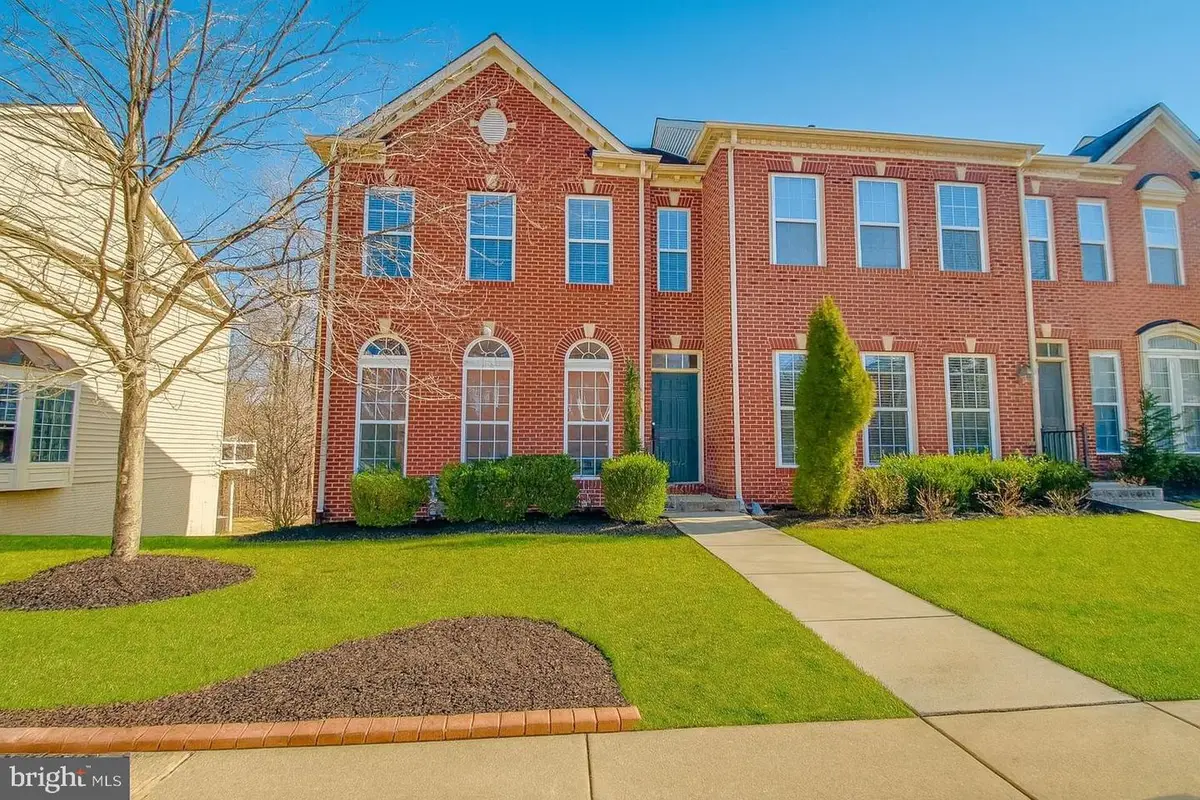
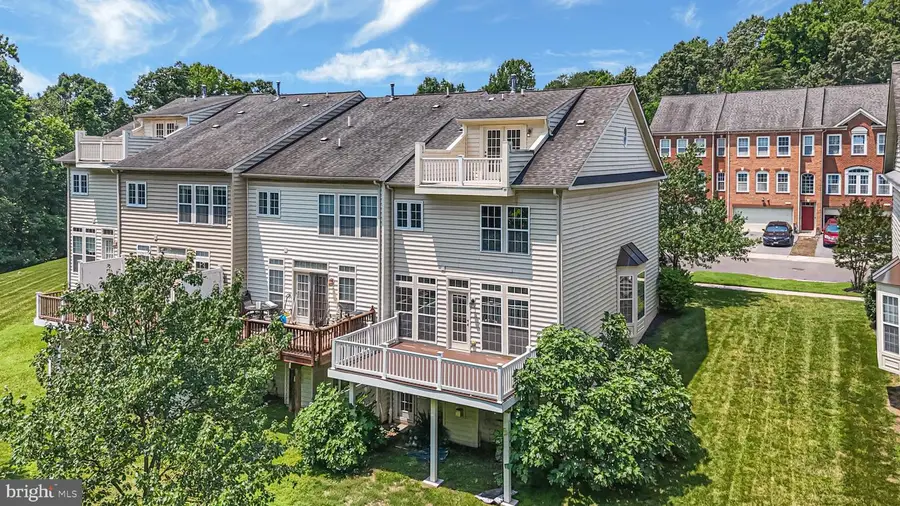
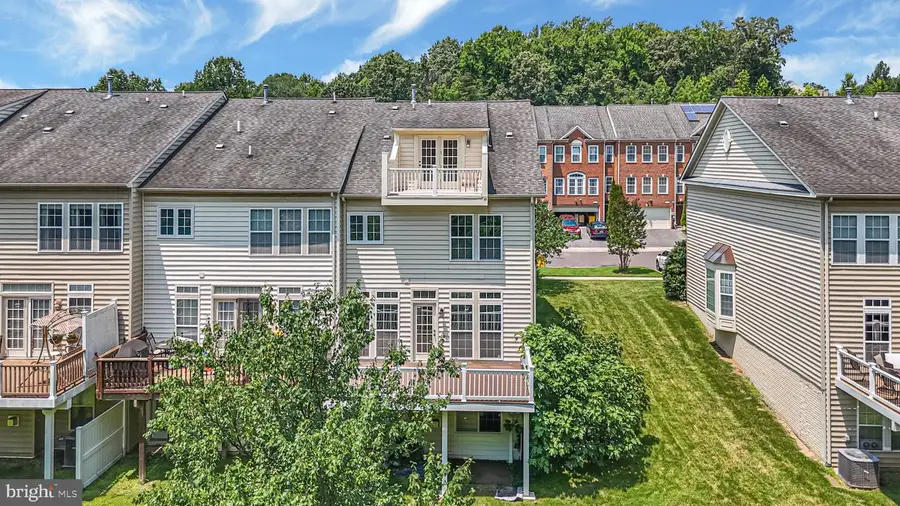
1573 Rutland Way,HANOVER, MD 21076
$580,000
- 4 Beds
- 5 Baths
- 3,300 sq. ft.
- Townhouse
- Pending
Listed by:sunna ahmad
Office:cummings & co. realtors
MLS#:MDAA2119686
Source:BRIGHTMLS
Price summary
- Price:$580,000
- Price per sq. ft.:$175.76
- Monthly HOA dues:$114
About this home
A Rare Offering of Luxury, Light & Lifestyle | Welcome to Villages of Dorchester Perfectly positioned at the end of a quiet row, this exquisite brick-front end-unit townhome unfolds over four expansive levels, combining classic architectural elegance with modern functionality and one of the most private, serene backdrops in the community—mature woods, manicured grounds, and lush green vistas as far as the eye can see. Step through the sun-kissed, crown-molded foyer and you’re immediately met with soaring floor-to-ceiling Palladian windows that bathe the formal living and dining spaces in natural light. The freshly painted palette and gleaming hardwood floors set a tone of refined warmth. The heart of the home—an upgraded chef’s kitchen—is masterfully appointed with granite countertops, 42” snow-white cabinetry, a generous pantry, and a center island with abundant storage and seating. Adjacent is the informal dining space and a cozy family room anchored by four full-length windows and seamless access to your private TRX-rated deck—a true outdoor retreat suspended in the treetops. The main level is completed by a stylish powder room, thoughtful storage spaces, and a bonus built-in closet tucked discreetly beneath the stairs. Ascend to the upper levels and discover brand new plush carpeting, fresh paint throughout, and a show stopping grand owner’s suite featuring a tranquil sitting area, massive walk-in closet, and a spa-inspired ensuite bath with dual vanities, a deep soaking tub, walk-in glass shower, and a private water closet. Two additional bedrooms and a full hall bath complete this floor. Continue upward to the fourth-level retreat—a versatile fourth bedroom or private guest suite with its own living nook, walk-in closet, and full bath. From here, step out onto your private rooftop terrace—a rare escape where morning coffees and sunset reflections are surrounded by nothing but sky and forest. The lower level offers yet another dimension of living with a walk-out basement, cozy gas fireplace, an additional full bathroom, a bonus flex room (perfect for a home office or gym), and a dedicated workshop and utility space for ultimate functionality. This home was thoughtfully constructed with energy efficiency at its core, resulting in optimal comfort, lower utility costs, and long-term value. It features two zoned HVAC units for precision temperature control across all four levels. Built with Tyvek® weather-resistant wrap, R-49 insulated ceilings, R-19 rated wood-frame walls, R-15 insulated basement walls, and R-38 insulated floors, every inch of the structure is designed to reduce energy loss and enhance year-round climate control. The slab is insulated to R-10 with a 2" depth, while high-performance windows offer a U-Factor of 0.35 and SHGC of 0.26 to manage solar gain without sacrificing natural light. Additionally, ductwork located outside the thermal envelope is rated at R-8A, supporting airflow efficiency. The heating system boasts an impressive 92.1 AFUE, the cooling system delivers a SEER of 14, and the water heater operates at 70% efficiency, making this home as smart as it is stunning. Located in the highly sought-after Villages of Dorchester, enjoy resort-style amenities including a sparkling swimming pool, clubhouse with fitness center, tennis courts, picturesque walking trails, and multiple tot lots and playgrounds. Just minutes from Arundel Mills, fine dining, shopping, and entertainment, with effortless access to BWI Airport, Major Commuter Routes (295, 95, 100), and Fort Meade. Whether you're commuting, jet-setting, or enjoying a weekend staycation, everything is within reach. This is not just a home. It’s a statement. Schedule your private tour and experience the true art of living.
Contact an agent
Home facts
- Year built:2008
- Listing Id #:MDAA2119686
- Added:39 day(s) ago
- Updated:August 16, 2025 at 07:27 AM
Rooms and interior
- Bedrooms:4
- Total bathrooms:5
- Full bathrooms:4
- Half bathrooms:1
- Living area:3,300 sq. ft.
Heating and cooling
- Cooling:Ceiling Fan(s), Central A/C, Programmable Thermostat
- Heating:Central, Forced Air, Natural Gas, Programmable Thermostat
Structure and exterior
- Roof:Asphalt, Shingle
- Year built:2008
- Building area:3,300 sq. ft.
- Lot area:0.05 Acres
Schools
- High school:MEADE
- Middle school:MACARTHUR
- Elementary school:HEBRON - HARMAN
Utilities
- Water:Public
- Sewer:Public Sewer
Finances and disclosures
- Price:$580,000
- Price per sq. ft.:$175.76
- Tax amount:$5,011 (2024)
New listings near 1573 Rutland Way
- New
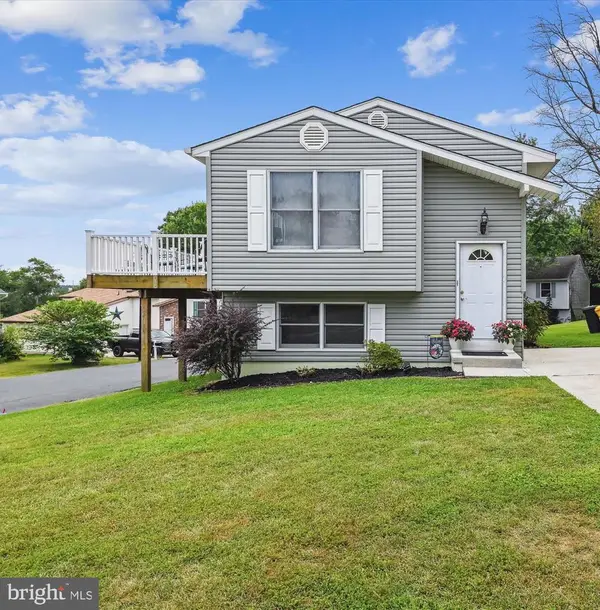 $395,000Active3 beds 2 baths1,576 sq. ft.
$395,000Active3 beds 2 baths1,576 sq. ft.17 Greenknoll Blvd, HANOVER, MD 21076
MLS# MDAA2123612Listed by: PARK MODERN REALTY - Open Sun, 11am to 1pmNew
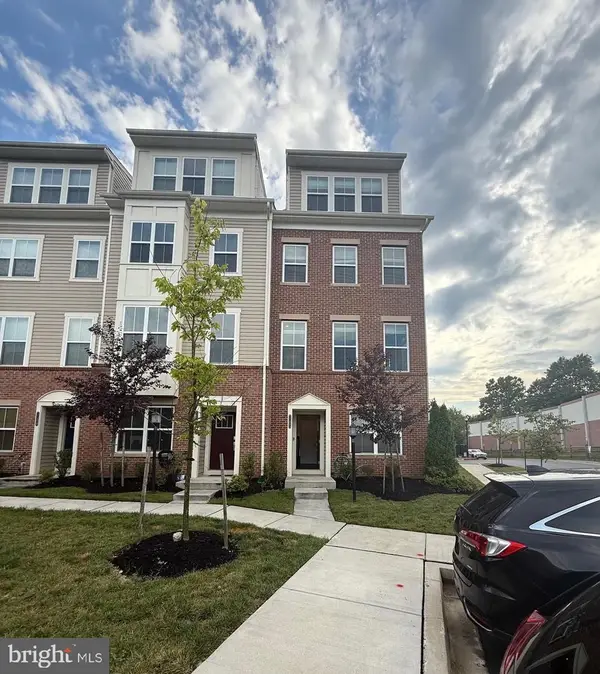 $574,999Active4 beds 5 baths2,654 sq. ft.
$574,999Active4 beds 5 baths2,654 sq. ft.7105 Druce Way, HANOVER, MD 21076
MLS# MDHW2058346Listed by: BENNETT REALTY SOLUTIONS - Open Sat, 1 to 4pmNew
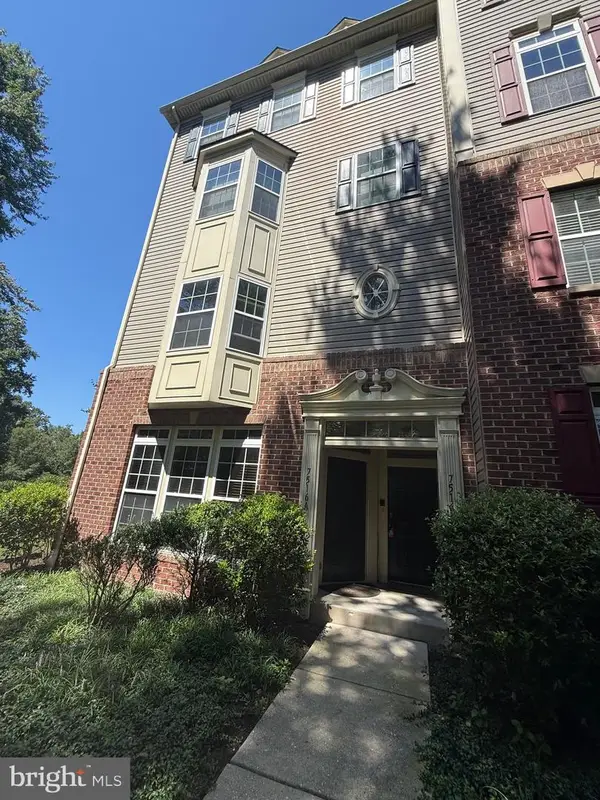 $555,000Active3 beds 3 baths1,681 sq. ft.
$555,000Active3 beds 3 baths1,681 sq. ft.Address Withheld By Seller, HANOVER, MD 21076
MLS# MDAA2123344Listed by: JASON MITCHELL GROUP - Open Sat, 11am to 1pmNew
 $525,000Active3 beds 3 baths2,120 sq. ft.
$525,000Active3 beds 3 baths2,120 sq. ft.7296 Dorchester Woods Ln, HANOVER, MD 21076
MLS# MDAA2123396Listed by: ANNE ARUNDEL PROPERTIES, INC. 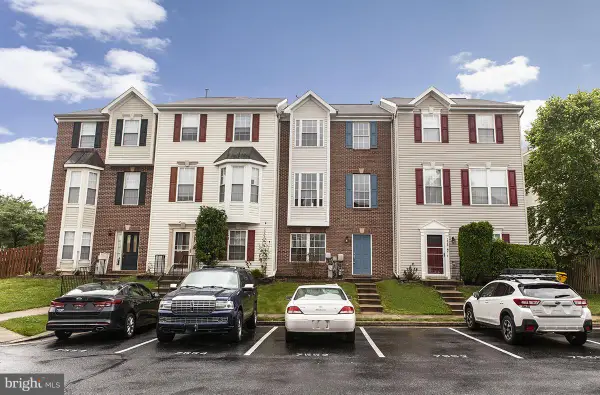 $395,000Pending4 beds 3 baths2,244 sq. ft.
$395,000Pending4 beds 3 baths2,244 sq. ft.7550 Moraine Dr, HANOVER, MD 21076
MLS# MDAA2123354Listed by: REALTY 1 MARYLAND, LLC- New
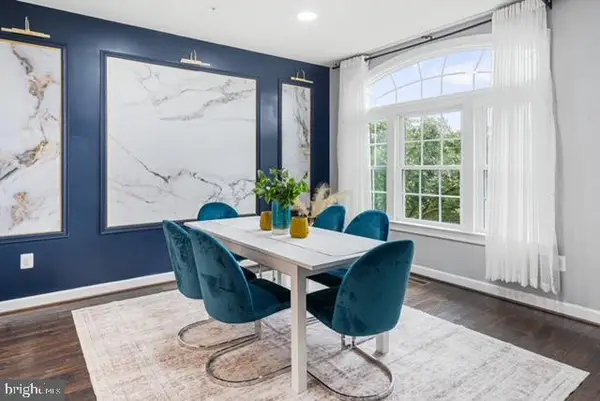 $495,000Active3 beds 4 baths2,600 sq. ft.
$495,000Active3 beds 4 baths2,600 sq. ft.7429 Matapan Dr, HANOVER, MD 21076
MLS# MDAA2123328Listed by: KELLER WILLIAMS LEGACY - New
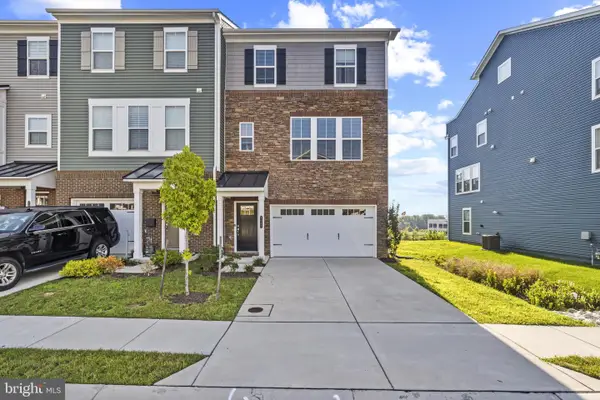 $600,000Active3 beds 4 baths2,509 sq. ft.
$600,000Active3 beds 4 baths2,509 sq. ft.7035 Fox Glove Ln, HANOVER, MD 21076
MLS# MDAA2120430Listed by: CORNER HOUSE REALTY - Open Sun, 11am to 1pmNew
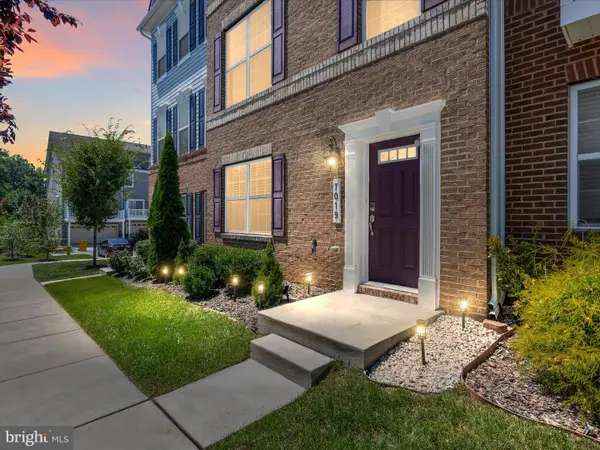 $524,900Active3 beds 4 baths2,000 sq. ft.
$524,900Active3 beds 4 baths2,000 sq. ft.7019 Hickory Ct, HANOVER, MD 21076
MLS# MDAA2123116Listed by: DOUGLAS REALTY LLC - Open Sat, 1 to 3pmNew
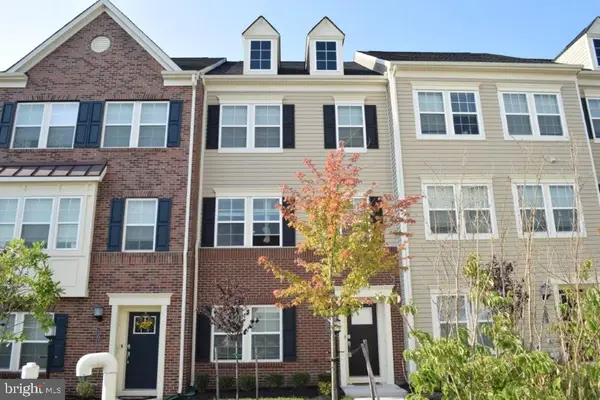 $650,000Active5 beds 5 baths2,400 sq. ft.
$650,000Active5 beds 5 baths2,400 sq. ft.7505 Ledgers Way, HANOVER, MD 21076
MLS# MDHW2057748Listed by: RESULTS REALTY INC. - Open Sun, 1 to 3pmNew
 $560,000Active4 beds 5 baths2,670 sq. ft.
$560,000Active4 beds 5 baths2,670 sq. ft.7107 Littlemore Way, HANOVER, MD 21076
MLS# MDHW2057400Listed by: CORNER HOUSE REALTY
