2930 Middleham Ct, HANOVER, MD 21076
Local realty services provided by:Better Homes and Gardens Real Estate Community Realty
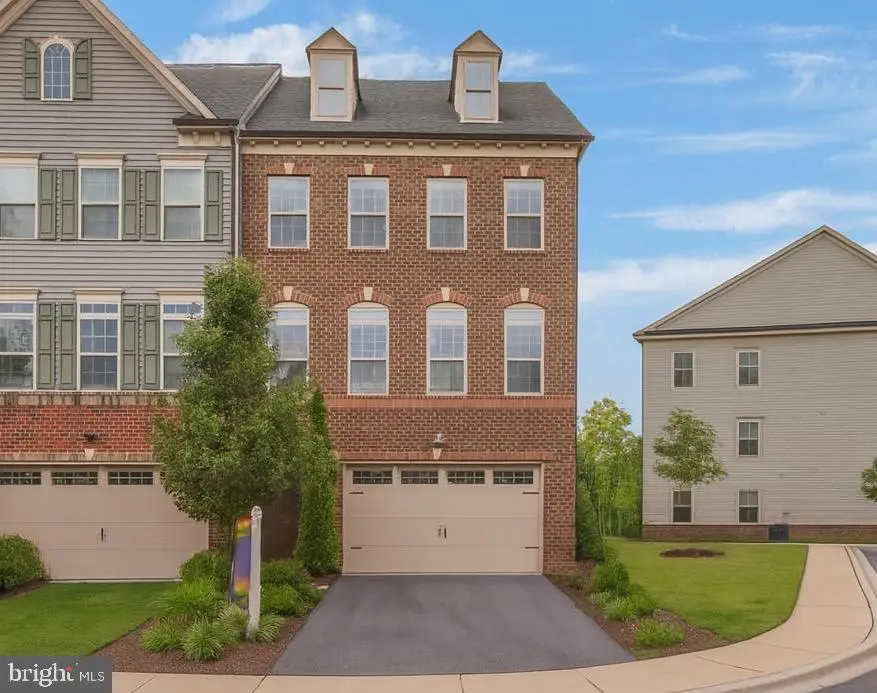


2930 Middleham Ct,HANOVER, MD 21076
$620,000
- 5 Beds
- 5 Baths
- 2,929 sq. ft.
- Townhouse
- Active
Listed by:sunna ahmad
Office:cummings & co. realtors
MLS#:MDAA2120508
Source:BRIGHTMLS
Price summary
- Price:$620,000
- Price per sq. ft.:$211.68
- Monthly HOA dues:$101
About this home
Welcome to 2930 Middleham Court — a rare and extraordinary offering in the prestigious Parkside community. Perfectly situated on one of the most premium lots in the entire neighborhood, this end-of-group, all-brick-front townhome is the largest model available and boasts 5 spacious bedrooms, 4.5 designer bathrooms, and over 2,900+ square feet of beautifully finished living space. Framed by lush green lawn and one of the few homes to feature a true backyard with scenic views, this residence seamlessly blends elevated design with luxurious comfort. Step inside to sun-drenched interiors, where fresh paint and engineered hardwood floors greet you in the inviting foyer. An elegant staircase with stylish white risers and white oak treads leads you to the heart of the home — a gourmet kitchen that stuns with a gleaming stainless steel gas cooktop, a dramatic vented hood, convection wall oven and microwave, French-door refrigerator, rich 42” espresso cabinetry, classic white subway tile backsplash, and granite countertops. The centerpiece is a show-stopping 16-foot island under four chic pendant lights — the perfect space for gatherings and culinary creativity. Just beyond the kitchen, an expansive family room offers a seamless indoor-outdoor lifestyle with two sets of double French doors leading to your private deck. Designer window treatments enhance the space, while a well-appointed powder room completes the main level. Retreat upstairs to your luxurious owner’s suite — a sun-filled sanctuary with tray ceilings, a ceiling fan, and plush brand-new carpet that flows throughout the home. The spa-inspired ensuite bathroom features dual granite vanities, a massive walk-in shower with dual shower heads, and a built-in seat — designed for serenity. Two generously sized bedrooms, a full bath with double vanities, and a convenient upper-level laundry room complete this level. Ascend to the top floor to discover an exquisite fourth bedroom with a private sitting area, walk-in closet, and another full bathroom with granite finishes and a walk-in shower. Step out to your own rooftop deck — the ultimate escape for morning coffee or sunset unwinding. On the entry level, enjoy direct access to the two-car front-load garage and a private fifth bedroom with a full upgraded bathroom, featuring a walk-in shower, granite vanity, and designer ceramic tile — ideal for guests, in-laws, or a home office. This home was built with an emphasis on energy efficiency: Tyvek wrap exterior, R-49 ceiling insulation, R-19 wall insulation, R-15 basement wall insulation, R-38 floors, and R-10 slab insulation. Additional highlights include dual high-efficiency HVAC units, a tankless water heater, and R-8A insulated ductwork. The U-Factor .35 and SHGC .26 windows ensure year-round comfort and savings. Enjoy resort-style living with Parkside’s world-class amenities: a clubhouse, outdoor pool, fitness center, playgrounds, and miles of trails. Ideally located just minutes from NSA, Fort Meade, BWI Airport, Arundel Mills, Live! Casino, major commuter routes (295, 95, and 100), and endless shopping and dining options, this location offers unmatched convenience. This is more than a home. Welcome to where luxury, location, and energy-smart design come together in perfect harmony.
Contact an agent
Home facts
- Year built:2017
- Listing Id #:MDAA2120508
- Added:35 day(s) ago
- Updated:August 15, 2025 at 01:53 PM
Rooms and interior
- Bedrooms:5
- Total bathrooms:5
- Full bathrooms:4
- Half bathrooms:1
- Living area:2,929 sq. ft.
Heating and cooling
- Cooling:Central A/C, Programmable Thermostat
- Heating:Central, Heat Pump(s), Natural Gas, Programmable Thermostat
Structure and exterior
- Roof:Shingle
- Year built:2017
- Building area:2,929 sq. ft.
- Lot area:0.04 Acres
Schools
- High school:MEADE
- Middle school:MACARTHUR
- Elementary school:PERSHING HILL
Utilities
- Water:Public
- Sewer:Public Sewer
Finances and disclosures
- Price:$620,000
- Price per sq. ft.:$211.68
- Tax amount:$5,895 (2024)
New listings near 2930 Middleham Ct
- New
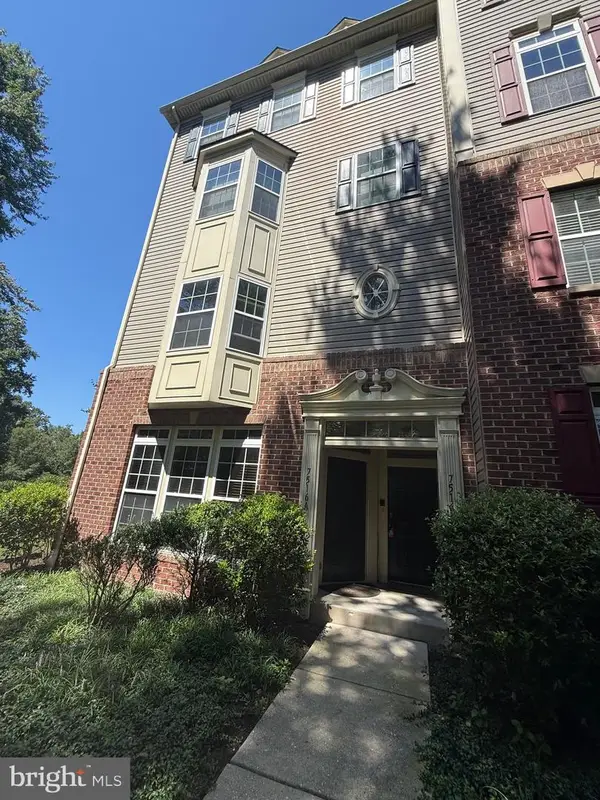 $555,000Active3 beds 3 baths1,681 sq. ft.
$555,000Active3 beds 3 baths1,681 sq. ft.Address Withheld By Seller, HANOVER, MD 21076
MLS# MDAA2123344Listed by: JASON MITCHELL GROUP - Coming SoonOpen Sat, 11am to 1pm
 $525,000Coming Soon3 beds 3 baths
$525,000Coming Soon3 beds 3 baths7296 Dorchester Woods Ln, HANOVER, MD 21076
MLS# MDAA2123396Listed by: ANNE ARUNDEL PROPERTIES, INC. 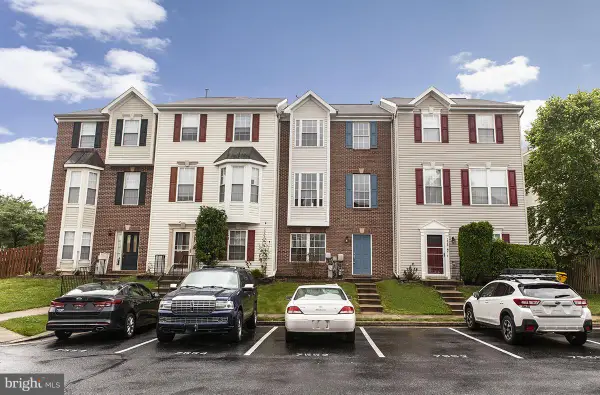 $395,000Pending4 beds 3 baths2,244 sq. ft.
$395,000Pending4 beds 3 baths2,244 sq. ft.7550 Moraine Dr, HANOVER, MD 21076
MLS# MDAA2123354Listed by: REALTY 1 MARYLAND, LLC- New
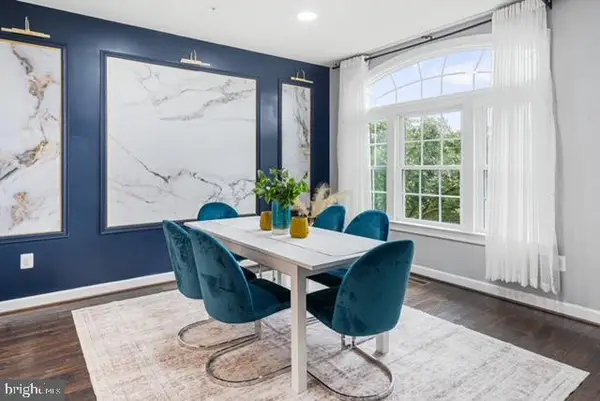 $495,000Active3 beds 4 baths2,600 sq. ft.
$495,000Active3 beds 4 baths2,600 sq. ft.7429 Matapan Dr, HANOVER, MD 21076
MLS# MDAA2123328Listed by: KELLER WILLIAMS LEGACY - New
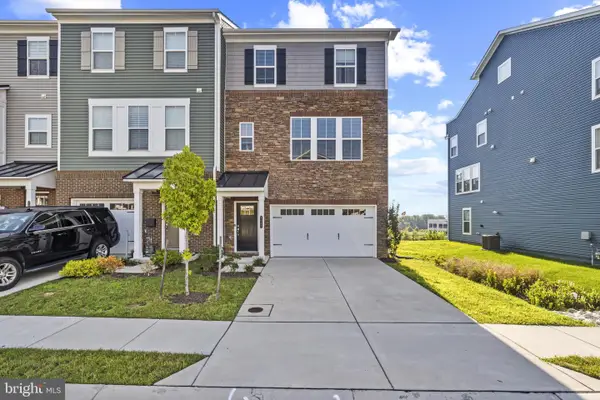 $600,000Active3 beds 4 baths2,509 sq. ft.
$600,000Active3 beds 4 baths2,509 sq. ft.7035 Fox Glove Ln, HANOVER, MD 21076
MLS# MDAA2120430Listed by: CORNER HOUSE REALTY - Coming Soon
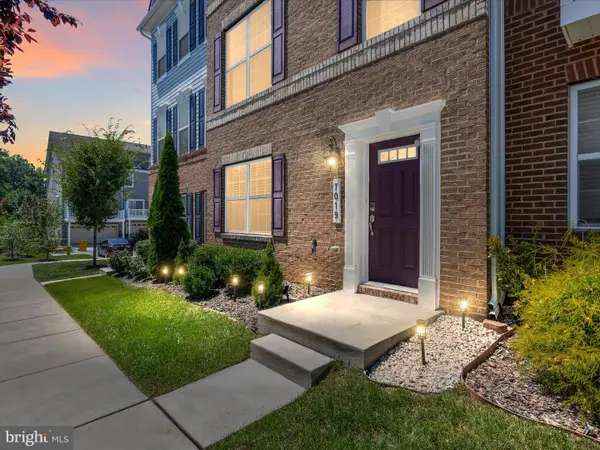 $524,900Coming Soon3 beds 4 baths
$524,900Coming Soon3 beds 4 baths7019 Hickory Ct, HANOVER, MD 21076
MLS# MDAA2123116Listed by: DOUGLAS REALTY LLC - Open Sat, 1 to 3pmNew
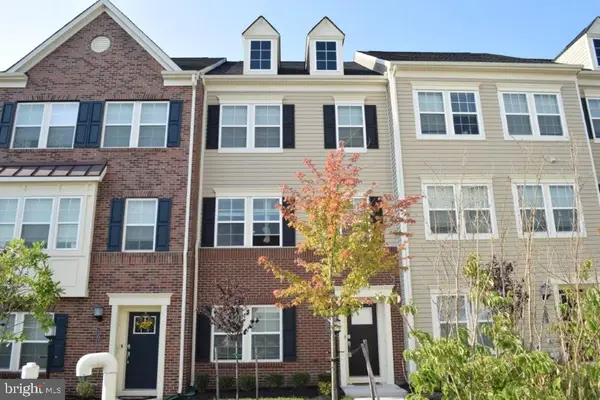 $650,000Active5 beds 5 baths2,400 sq. ft.
$650,000Active5 beds 5 baths2,400 sq. ft.7505 Ledgers Way, HANOVER, MD 21076
MLS# MDHW2057748Listed by: RESULTS REALTY INC. - Open Sun, 1 to 3pmNew
 $560,000Active4 beds 5 baths2,670 sq. ft.
$560,000Active4 beds 5 baths2,670 sq. ft.7107 Littlemore Way, HANOVER, MD 21076
MLS# MDHW2057400Listed by: CORNER HOUSE REALTY - Coming Soon
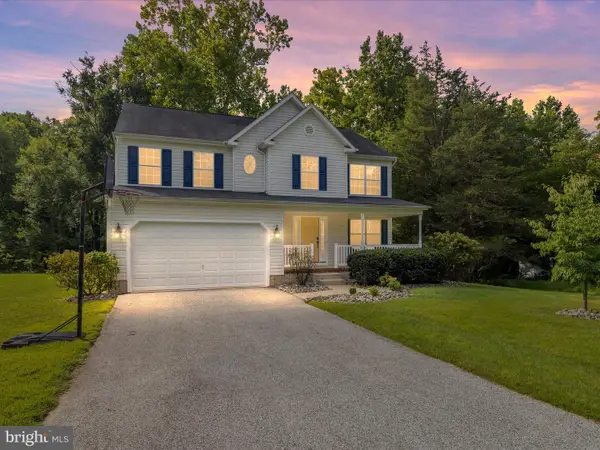 $675,000Coming Soon4 beds 4 baths
$675,000Coming Soon4 beds 4 baths7185 Ohio Ave, HANOVER, MD 21076
MLS# MDAA2123076Listed by: DOUGLAS REALTY LLC - New
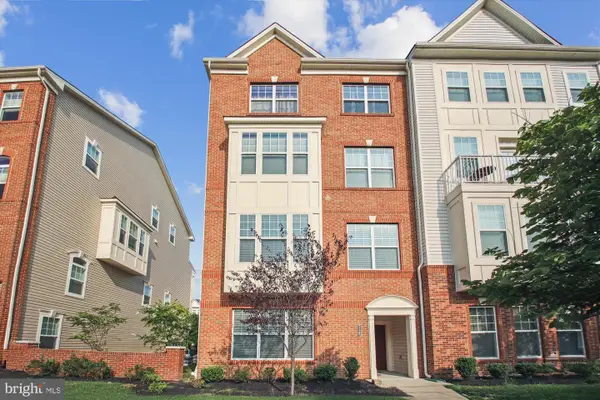 $439,900Active3 beds 3 baths1,651 sq. ft.
$439,900Active3 beds 3 baths1,651 sq. ft.7143 Beaumont Place #b, HANOVER, MD 21076
MLS# MDHW2058042Listed by: INVISION REALTY INC.
