7020 Foxton Way, HANOVER, MD 21076
Local realty services provided by:Better Homes and Gardens Real Estate Reserve
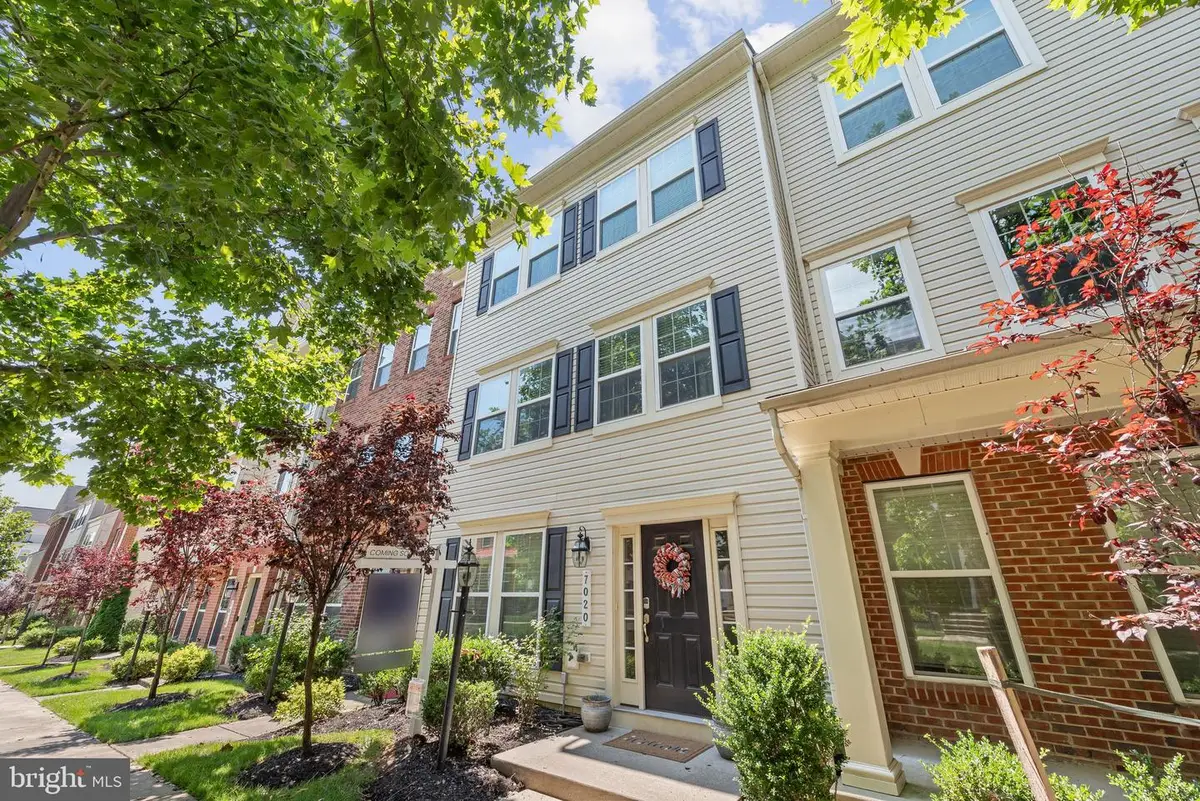
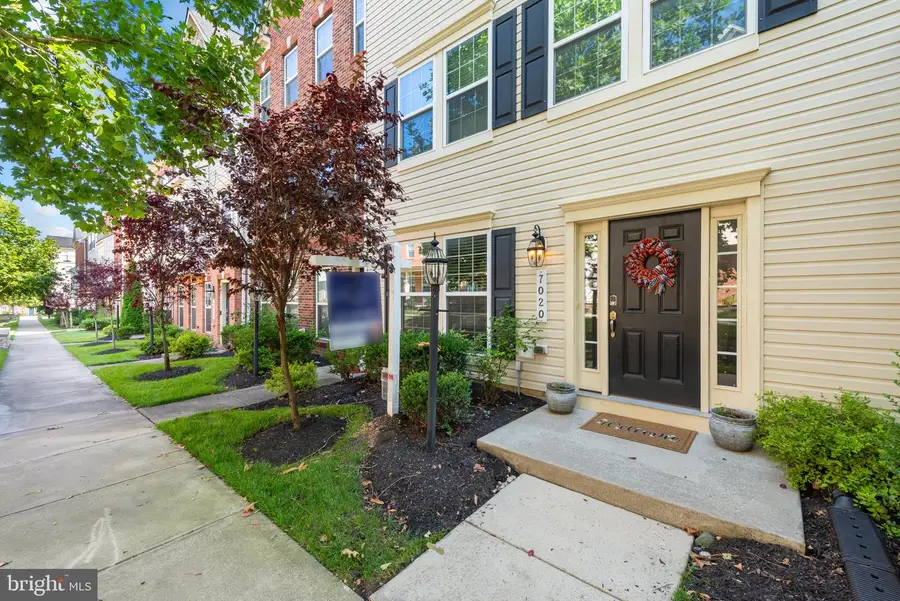
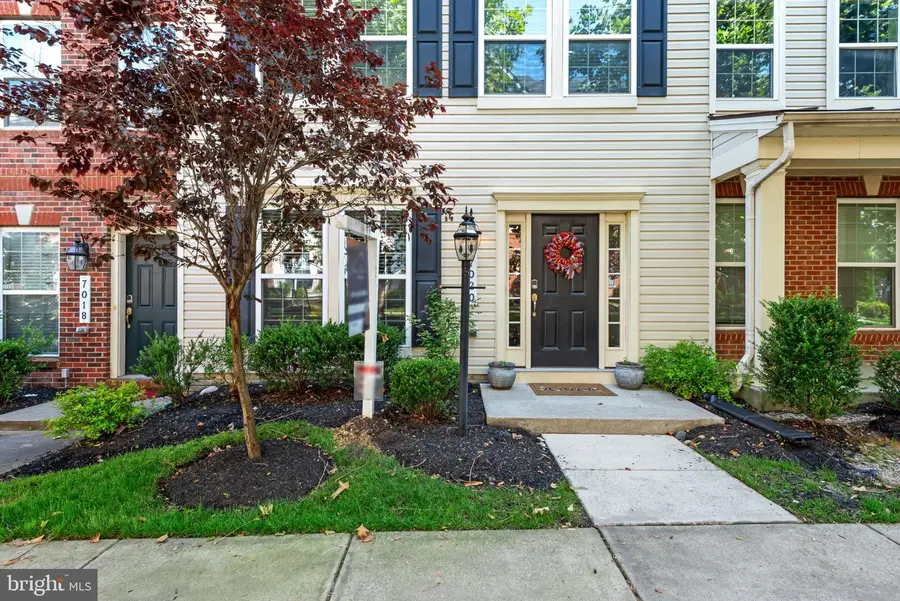
7020 Foxton Way,HANOVER, MD 21076
$620,000
- 4 Beds
- 5 Baths
- 2,800 sq. ft.
- Townhouse
- Active
Listed by:kelsey mahon
Office:corner house realty
MLS#:MDHW2055644
Source:BRIGHTMLS
Price summary
- Price:$620,000
- Price per sq. ft.:$221.43
- Monthly HOA dues:$192
About this home
Stunning 4-Story Townhome in the Heart of Oxford Square, in Howard County, Maryland! Welcome to luxury living in the highly sought-after Oxford Square community! This beautifully maintained 4-bedroom, 3 full and 2 half-bath townhome offers over 2,800+ square feet of thoughtfully designed living space and countless upgrades. Built in 2015, this home features a gourmet kitchen that will impress even the most discerning chef—with a gas burner cooktop, wall oven, oversized island with bar seating, and expansive granite countertops. The open-concept design flows effortlessly into a spacious dining area and an inviting living room—perfect for entertaining or relaxing. Enjoy brand-new luxury vinyl plank flooring (June 2025) throughout the main level, complemented by fresh paint and new carpet throughout the home (also June 2025). The primary suite is a true retreat, complete with a spa-inspired ensuite bathroom featuring a tiled shower, dual vanities, and a custom walk-in closet. The top-level loft is a showstopper—offering cathedral ceilings and a bonus rec room that opens to a massive private deck with serene treetop views—perfect for morning coffee or sunset gatherings. Oxford Square offers an unbeatable lifestyle with exceptional community amenities including an in-ground pool, fitness center, elegant clubhouse, walking/jogging trails, playgrounds, basketball courts, open green space, and fields. Enjoy the convenience of Hanover Hills Elementary and Thomas Viaduct Middle School right within the community. Commuting is a breeze with a complimentary community shuttle to the Dorsey MARC Train Station, and easy access to I-95, MD-295, Route 100, and Route 29. Plus, you’re just minutes from Arundel Mills for shopping, dining, and entertainment, including Live! Casino and more. Fort Meade, NSA, Northrup Grumman, and BWI Airport are also just a short distance away. Don’t miss your opportunity to call this incredible townhome home. Schedule your private showing today and discover why everyone loves living in Oxford Square!
Contact an agent
Home facts
- Year built:2015
- Listing Id #:MDHW2055644
- Added:37 day(s) ago
- Updated:August 16, 2025 at 01:42 PM
Rooms and interior
- Bedrooms:4
- Total bathrooms:5
- Full bathrooms:3
- Half bathrooms:2
- Living area:2,800 sq. ft.
Heating and cooling
- Cooling:Central A/C
- Heating:90% Forced Air, Natural Gas
Structure and exterior
- Roof:Architectural Shingle
- Year built:2015
- Building area:2,800 sq. ft.
- Lot area:0.03 Acres
Schools
- High school:GUILFORD PARK
- Middle school:THOMAS VIADUCT
- Elementary school:HANOVER HILLS
Utilities
- Water:Public
- Sewer:Public Sewer
Finances and disclosures
- Price:$620,000
- Price per sq. ft.:$221.43
- Tax amount:$7,035 (2024)
New listings near 7020 Foxton Way
- New
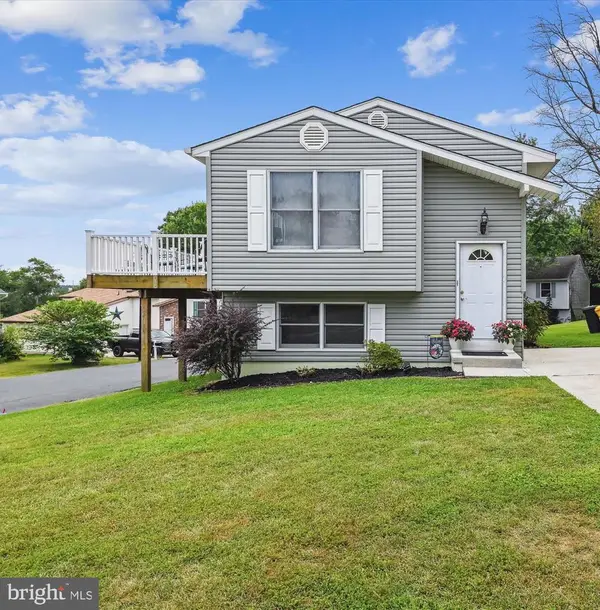 $395,000Active3 beds 2 baths1,576 sq. ft.
$395,000Active3 beds 2 baths1,576 sq. ft.17 Greenknoll Blvd, HANOVER, MD 21076
MLS# MDAA2123612Listed by: PARK MODERN REALTY - Open Sun, 11am to 1pmNew
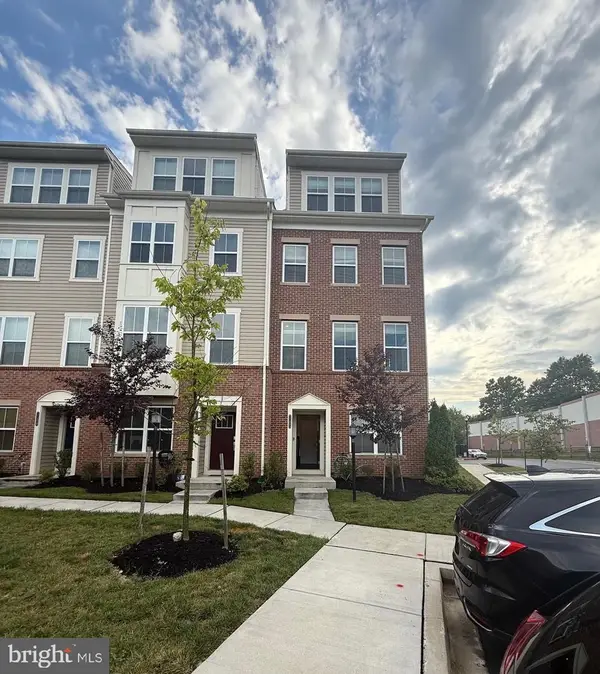 $574,999Active4 beds 5 baths2,654 sq. ft.
$574,999Active4 beds 5 baths2,654 sq. ft.7105 Druce Way, HANOVER, MD 21076
MLS# MDHW2058346Listed by: BENNETT REALTY SOLUTIONS - Open Sat, 1 to 4pmNew
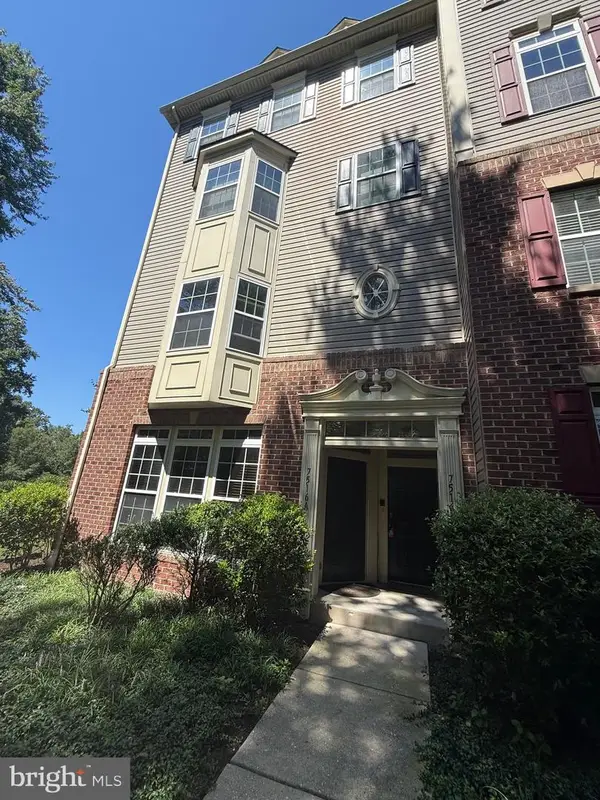 $555,000Active3 beds 3 baths1,681 sq. ft.
$555,000Active3 beds 3 baths1,681 sq. ft.Address Withheld By Seller, HANOVER, MD 21076
MLS# MDAA2123344Listed by: JASON MITCHELL GROUP - Open Sat, 11am to 1pmNew
 $525,000Active3 beds 3 baths2,120 sq. ft.
$525,000Active3 beds 3 baths2,120 sq. ft.7296 Dorchester Woods Ln, HANOVER, MD 21076
MLS# MDAA2123396Listed by: ANNE ARUNDEL PROPERTIES, INC. 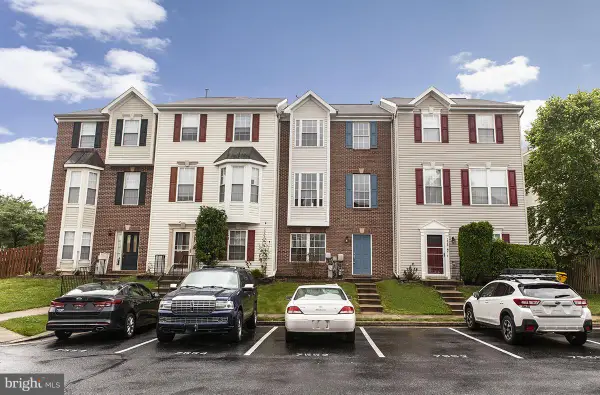 $395,000Pending4 beds 3 baths2,244 sq. ft.
$395,000Pending4 beds 3 baths2,244 sq. ft.7550 Moraine Dr, HANOVER, MD 21076
MLS# MDAA2123354Listed by: REALTY 1 MARYLAND, LLC- New
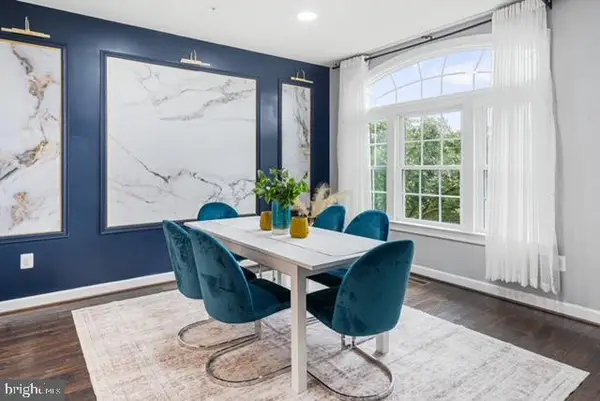 $495,000Active3 beds 4 baths2,600 sq. ft.
$495,000Active3 beds 4 baths2,600 sq. ft.7429 Matapan Dr, HANOVER, MD 21076
MLS# MDAA2123328Listed by: KELLER WILLIAMS LEGACY - New
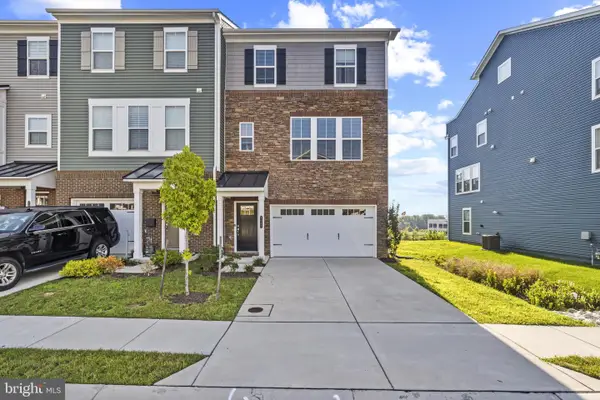 $600,000Active3 beds 4 baths2,509 sq. ft.
$600,000Active3 beds 4 baths2,509 sq. ft.7035 Fox Glove Ln, HANOVER, MD 21076
MLS# MDAA2120430Listed by: CORNER HOUSE REALTY - Open Sun, 11am to 1pmNew
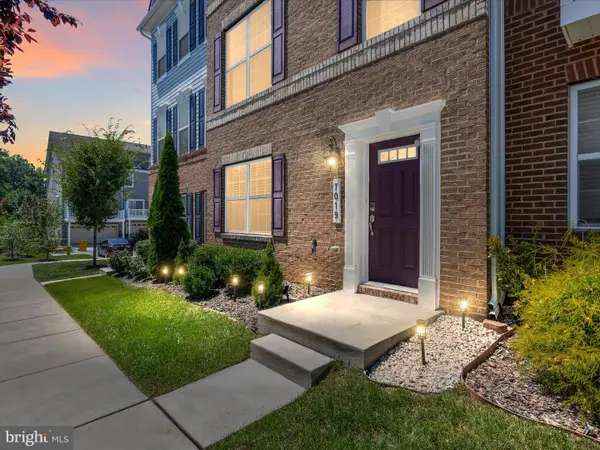 $524,900Active3 beds 4 baths2,000 sq. ft.
$524,900Active3 beds 4 baths2,000 sq. ft.7019 Hickory Ct, HANOVER, MD 21076
MLS# MDAA2123116Listed by: DOUGLAS REALTY LLC - Open Sat, 1 to 3pmNew
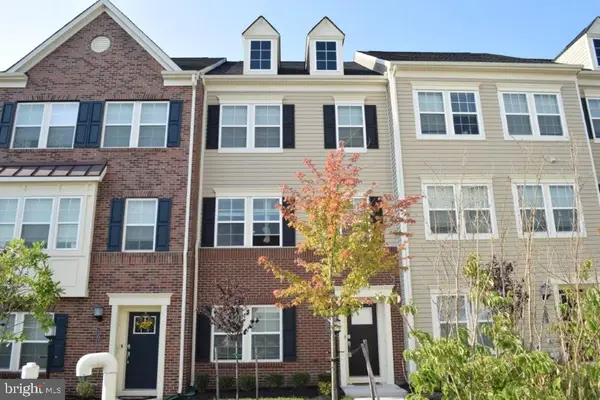 $650,000Active5 beds 5 baths2,400 sq. ft.
$650,000Active5 beds 5 baths2,400 sq. ft.7505 Ledgers Way, HANOVER, MD 21076
MLS# MDHW2057748Listed by: RESULTS REALTY INC. - Open Sun, 1 to 3pmNew
 $560,000Active4 beds 5 baths2,670 sq. ft.
$560,000Active4 beds 5 baths2,670 sq. ft.7107 Littlemore Way, HANOVER, MD 21076
MLS# MDHW2057400Listed by: CORNER HOUSE REALTY
