7035 Fox Glove Ln, Hanover, MD 21076
Local realty services provided by:Better Homes and Gardens Real Estate Cassidon Realty
Upcoming open houses
- Sun, Nov 0210:00 am - 12:00 pm
Listed by:jake northrop
Office:northrop realty
MLS#:MDAA2129698
Source:BRIGHTMLS
Price summary
- Price:$550,000
- Price per sq. ft.:$219.21
- Monthly HOA dues:$95
About this home
Built in 2022 and maintained by its original owners, this beautiful end-unit garage townhome showcases the sought-after St. Michael model by Beazer Homes, the largest floor plan offered. With upgraded stone accents enhancing the exterior and thoughtful upgrades throughout, this home blends style, comfort, and convenience in a desirable Hanover location.
Step inside to an inviting open-concept main level designed for modern living. The kitchen sits perfectly between the living and dining rooms, creating an effortless flow for daily life and entertaining. Luxury vinyl plank flooring extends throughout this level, complementing the home’s natural light and high ceilings. The kitchen is a standout feature with 42-inch cabinetry including display cabinets, an expansive island with a breakfast bar, granite countertops, stainless steel appliances, and an apron sink. The adjoining living room opens through a sliding glass door to a deck overlooking peaceful trees, providing the ideal spot to relax outdoors.
Upstairs, the generously sized primary bedroom offers a walk-in closet and a private en suite bath featuring a double sink vanity and a tiled shower with a frameless glass door. Two additional bedrooms share a stylish full bath, while the convenient upper-level laundry adds ease to everyday routines. Both full bathrooms are finished with sleek quartz countertops.
The lower level provides a comfortable family room with a sliding glass door to the backyard, a convenient half bath, and interior access to the oversized 1.5-car garage with extra storage space. Additional highlights include recessed lighting throughout and visitor parking nearby.
Set in a prime location, Fox Glove Lane offers access to countless amenities. Residents enjoy proximity to Arundel Mills for shopping and entertainment, along with nearby grocery stores and retail centers. Outdoor recreation is easy to enjoy with community playgrounds, and access to the scenic BWI Trail. This modern, light-filled home combines suburban tranquility with exceptional convenience.
Contact an agent
Home facts
- Year built:2022
- Listing ID #:MDAA2129698
- Added:1 day(s) ago
- Updated:November 01, 2025 at 01:36 PM
Rooms and interior
- Bedrooms:3
- Total bathrooms:4
- Full bathrooms:2
- Half bathrooms:2
- Living area:2,509 sq. ft.
Heating and cooling
- Cooling:Central A/C
- Heating:Forced Air, Natural Gas
Structure and exterior
- Year built:2022
- Building area:2,509 sq. ft.
- Lot area:0.03 Acres
Schools
- High school:NORTH COUNTY
- Middle school:LINDALE
- Elementary school:LINTHICUM
Utilities
- Water:Public
- Sewer:Public Sewer
Finances and disclosures
- Price:$550,000
- Price per sq. ft.:$219.21
- Tax amount:$6,262 (2025)
New listings near 7035 Fox Glove Ln
- New
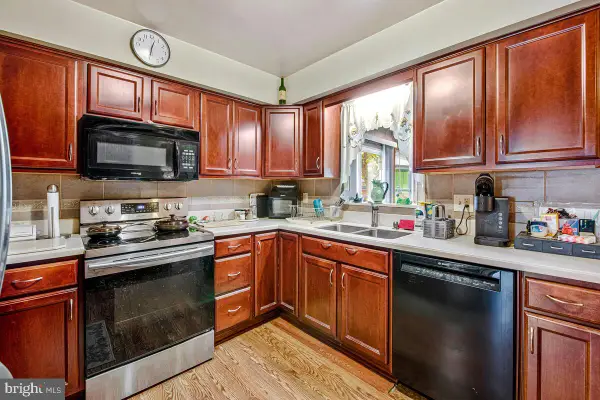 $355,000Active4 beds 3 baths2,200 sq. ft.
$355,000Active4 beds 3 baths2,200 sq. ft.1143 Dorsey Rd, HANOVER, MD 21076
MLS# MDAA2128866Listed by: KELLER WILLIAMS FLAGSHIP - Coming Soon
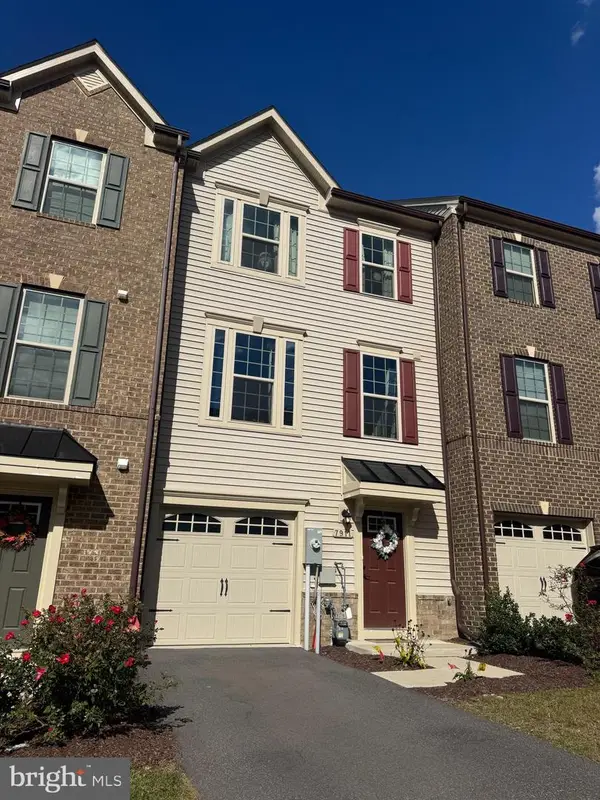 $545,000Coming Soon3 beds 3 baths
$545,000Coming Soon3 beds 3 baths7911 Mine Run Rd, HANOVER, MD 21076
MLS# MDAA2130122Listed by: KELLER WILLIAMS LUCIDO AGENCY - New
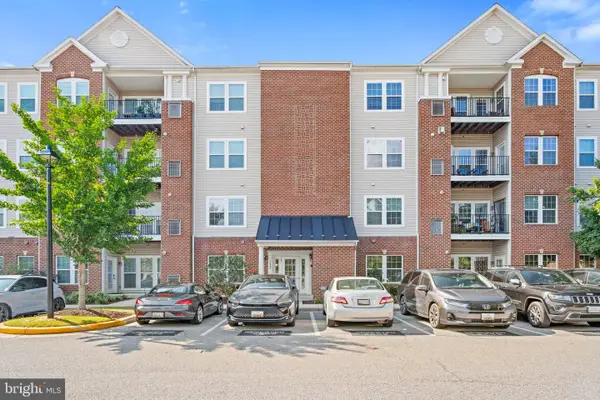 $335,000Active2 beds 2 baths1,407 sq. ft.
$335,000Active2 beds 2 baths1,407 sq. ft.1622 Hardwick Ct #403, HANOVER, MD 21076
MLS# MDAA2130016Listed by: COMPASS - Open Sat, 1 to 3pmNew
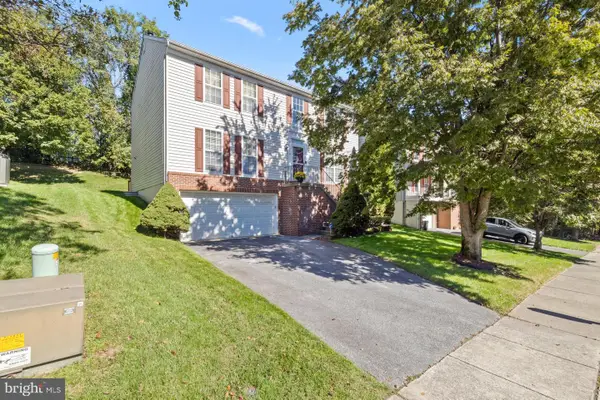 $650,000Active4 beds 3 baths2,400 sq. ft.
$650,000Active4 beds 3 baths2,400 sq. ft.112 Farmbrook Lane, HANOVER, MD 21076
MLS# MDAA2129806Listed by: TRADEMARK REALTY, INC 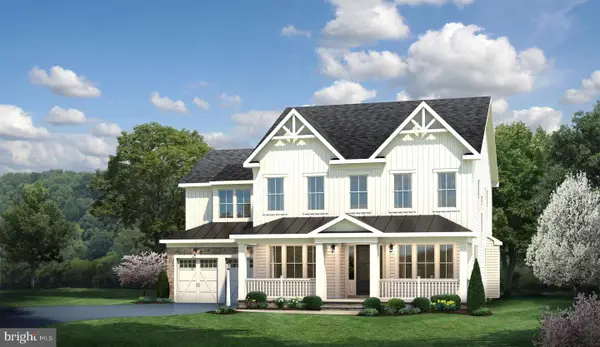 $1,174,925Pending4 beds 6 baths4,971 sq. ft.
$1,174,925Pending4 beds 6 baths4,971 sq. ft.7327 Wisteria Point Dr, HANOVER, MD 21076
MLS# MDAA2129766Listed by: KOCH REALTY, INC.- Coming Soon
 $624,900Coming Soon3 beds 5 baths
$624,900Coming Soon3 beds 5 baths8357 Meadowood Dr, HANOVER, MD 21076
MLS# MDAA2129506Listed by: EXP REALTY, LLC 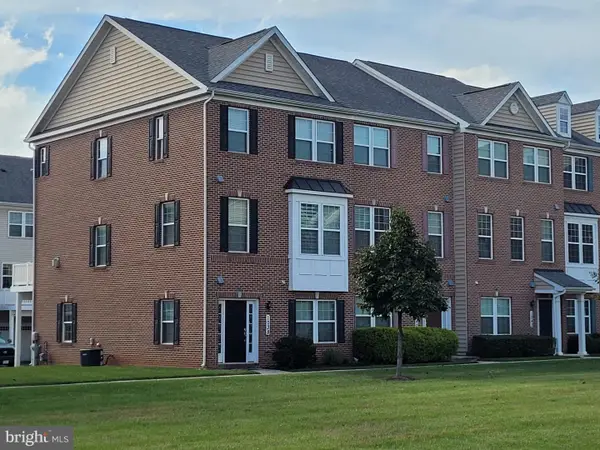 $515,000Pending4 beds 4 baths2,012 sq. ft.
$515,000Pending4 beds 4 baths2,012 sq. ft.1038 Ironwood Ln, HANOVER, MD 21076
MLS# MDAA2129320Listed by: CUMMINGS & CO. REALTORS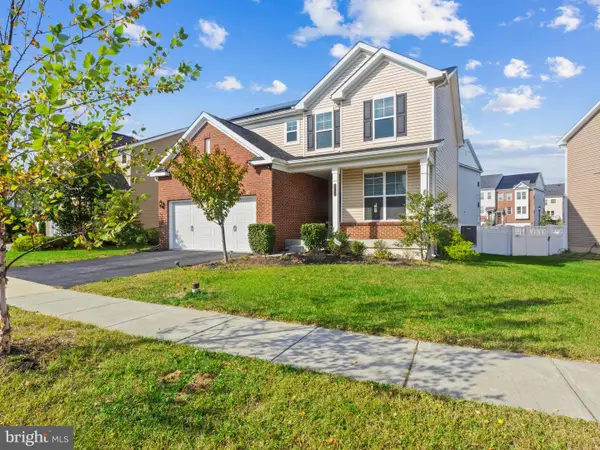 $749,000Active3 beds 3 baths2,480 sq. ft.
$749,000Active3 beds 3 baths2,480 sq. ft.8206 Meadowood Dr, HANOVER, MD 21076
MLS# MDAA2129098Listed by: CORNER HOUSE REALTY- Coming Soon
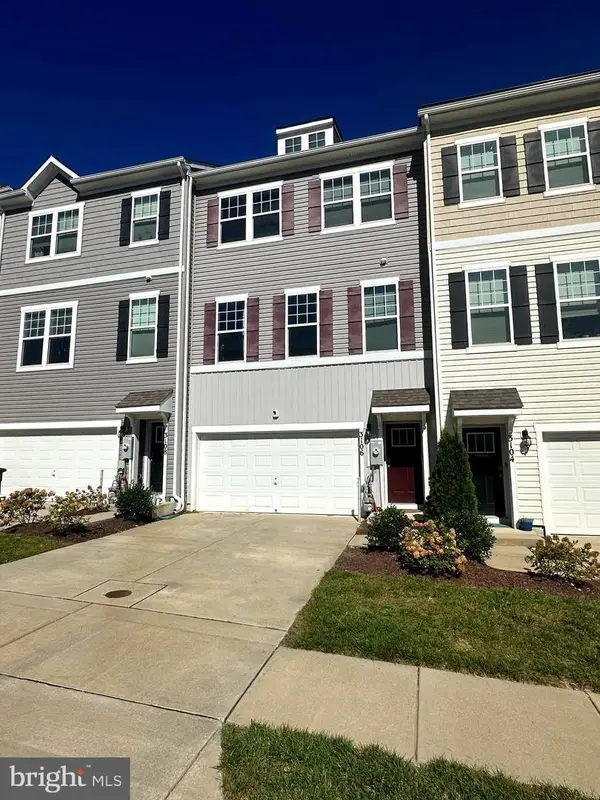 $540,000Coming Soon4 beds 4 baths
$540,000Coming Soon4 beds 4 baths3106 Laurel Hill Rd, HANOVER, MD 21076
MLS# MDAA2129050Listed by: REAL BROKER, LLC - GAITHERSBURG
