7444 Saint Margarets Blvd #a, HANOVER, MD 21076
Local realty services provided by:Better Homes and Gardens Real Estate Maturo
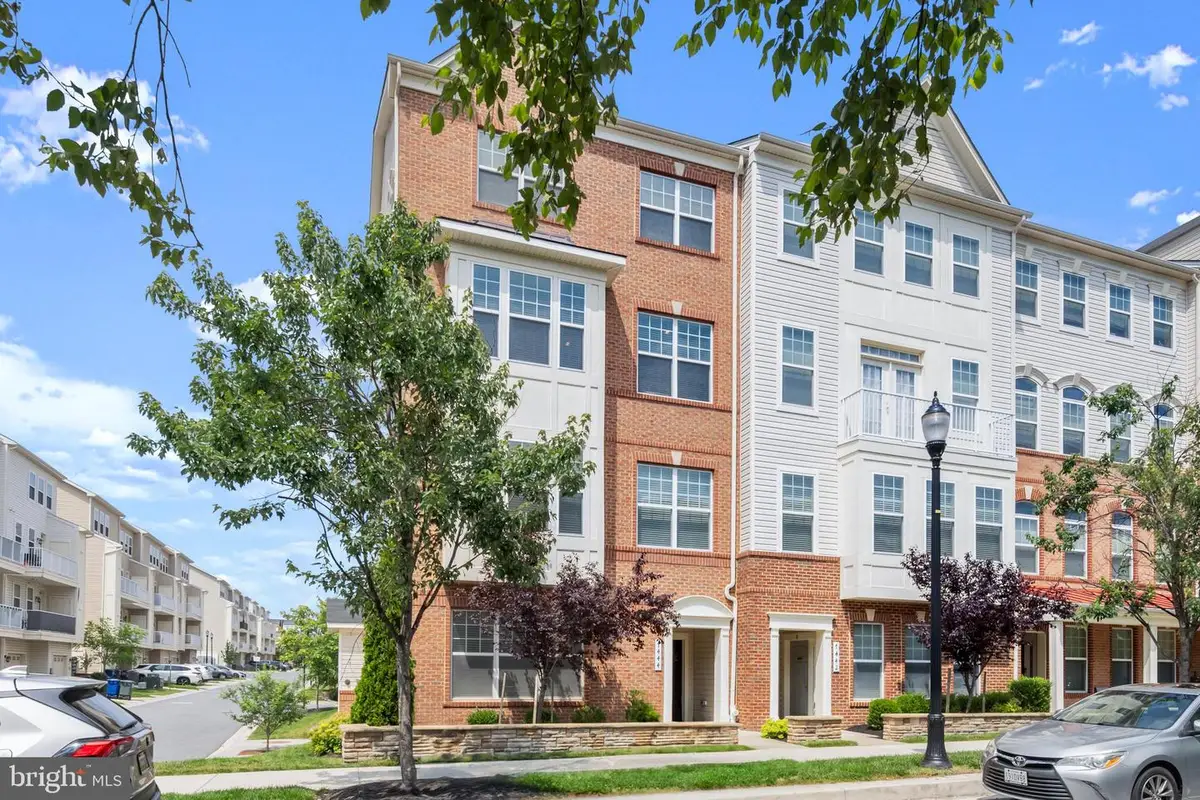

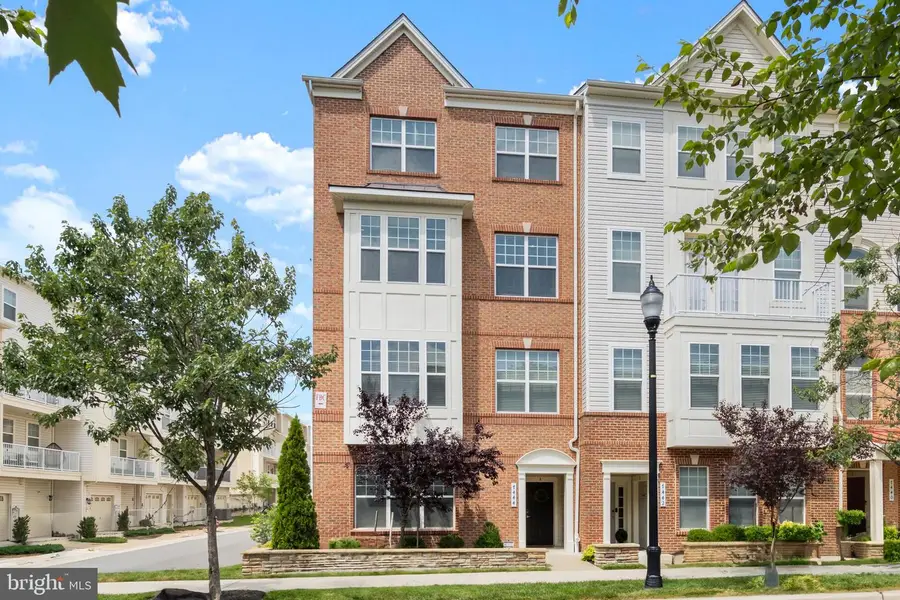
7444 Saint Margarets Blvd #a,HANOVER, MD 21076
$519,900
- 3 Beds
- 3 Baths
- 2,544 sq. ft.
- Townhouse
- Pending
Listed by:veronica a sniscak
Office:compass
MLS#:MDHW2054746
Source:BRIGHTMLS
Price summary
- Price:$519,900
- Price per sq. ft.:$204.36
- Monthly HOA dues:$59
About this home
A suburban oasis with panoramic treetop views welcome you home to 7444 St Margarets Boulevard, Unit A. This spacious, LEED-certified condo offers a harmonious blend of style and function, promising a comfortable and convenient lock-and-go lifestyle. The "belle of the block" is cited next to a cul-de-sac alley ideal for play. Ascend to your main living level via a private elevator, where high ceilings and oversized windows invite natural light, enhancing the interior's expansive feel. The open kitchen boasts an island large enough to comfortably seat 6, equipped with stainless steel, energy star appliances,abundant cabinetry and pantry, is a culinary enthusiast's dream, flowing seamlessly into a dining alcove ideal for entertaining. Out on your balcony enjoy your new sofa and grill.
The primary suite is a luxurious retreat, featuring a balcony (few units have this upgrade), a generous walk-in closet, and an ensuite bathroom with separate vanities and a spacious shower with bench. Additional practical amenities include a laundry room with a washer and dryer, LEED certification, high-speed internet, security system equipment and keypad lock convey. Take advantage of the one-car garage and ample street parking. Freshly painted and professionally cleaned carpets throughout so just move in and enjoy. Located in a transit-oriented community, enjoy seamless access to major highways (route 100, I-95, 295) and the Dorsey MARC Station just a short distance away. Enjoy adjacent elementary and middle schools as well as your new favorite coffee shop and bakery. HOA amenities include a pool, a fitness center, a clubhouse, and scenic trails. Embrace the charm of small-town living with the sophistication of contemporary amenities in this vibrant community, perfectly situated between Washington, DC, and Baltimore. Just 5 miles from BWI make this residence the epitome of contemporary living blending comfort, style, and premium upgrades.
Contact an agent
Home facts
- Year built:2018
- Listing Id #:MDHW2054746
- Added:64 day(s) ago
- Updated:August 16, 2025 at 07:27 AM
Rooms and interior
- Bedrooms:3
- Total bathrooms:3
- Full bathrooms:2
- Half bathrooms:1
- Living area:2,544 sq. ft.
Heating and cooling
- Cooling:Central A/C
- Heating:Forced Air, Natural Gas
Structure and exterior
- Roof:Architectural Shingle
- Year built:2018
- Building area:2,544 sq. ft.
Utilities
- Water:Public
- Sewer:Public Sewer
Finances and disclosures
- Price:$519,900
- Price per sq. ft.:$204.36
- Tax amount:$6,680 (2024)
New listings near 7444 Saint Margarets Blvd #a
- New
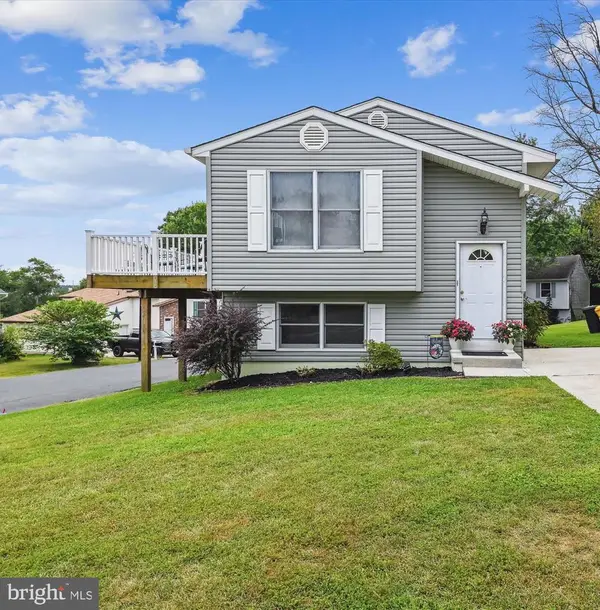 $395,000Active3 beds 2 baths1,576 sq. ft.
$395,000Active3 beds 2 baths1,576 sq. ft.17 Greenknoll Blvd, HANOVER, MD 21076
MLS# MDAA2123612Listed by: PARK MODERN REALTY - Open Sun, 11am to 1pmNew
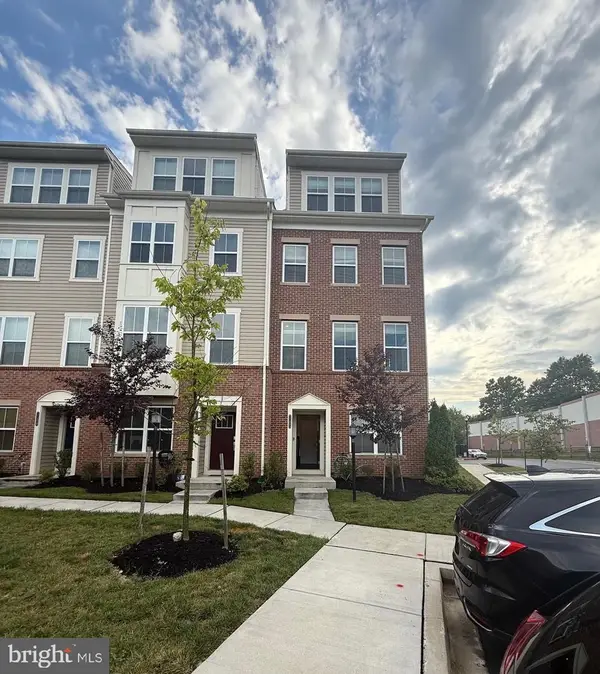 $574,999Active4 beds 5 baths2,654 sq. ft.
$574,999Active4 beds 5 baths2,654 sq. ft.7105 Druce Way, HANOVER, MD 21076
MLS# MDHW2058346Listed by: BENNETT REALTY SOLUTIONS - Open Sat, 1 to 4pmNew
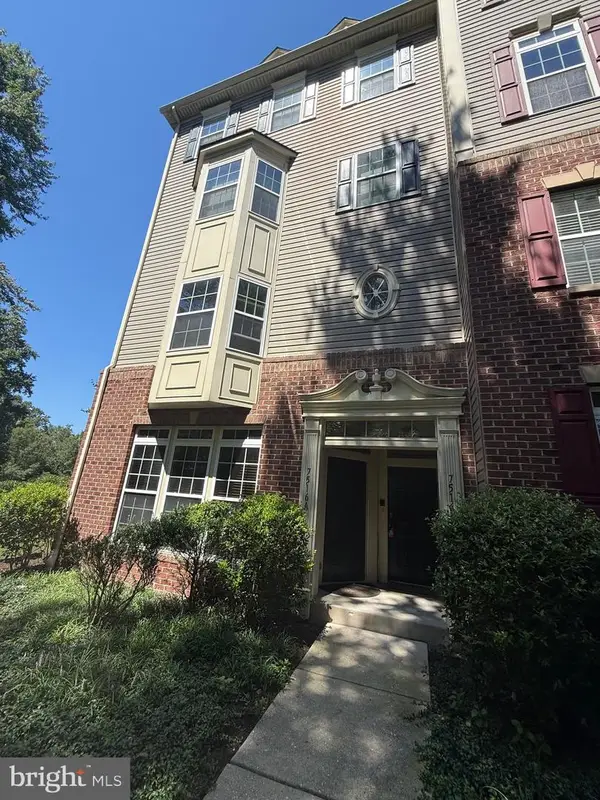 $555,000Active3 beds 3 baths1,681 sq. ft.
$555,000Active3 beds 3 baths1,681 sq. ft.Address Withheld By Seller, HANOVER, MD 21076
MLS# MDAA2123344Listed by: JASON MITCHELL GROUP - Open Sat, 11am to 1pmNew
 $525,000Active3 beds 3 baths2,120 sq. ft.
$525,000Active3 beds 3 baths2,120 sq. ft.7296 Dorchester Woods Ln, HANOVER, MD 21076
MLS# MDAA2123396Listed by: ANNE ARUNDEL PROPERTIES, INC. 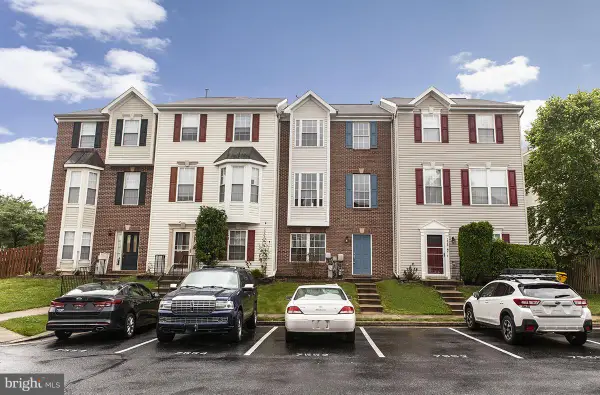 $395,000Pending4 beds 3 baths2,244 sq. ft.
$395,000Pending4 beds 3 baths2,244 sq. ft.7550 Moraine Dr, HANOVER, MD 21076
MLS# MDAA2123354Listed by: REALTY 1 MARYLAND, LLC- New
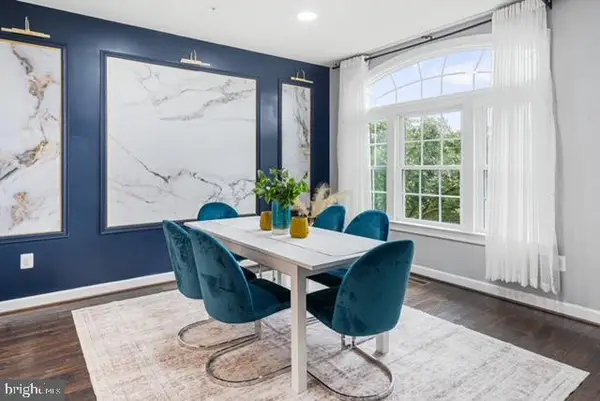 $495,000Active3 beds 4 baths2,600 sq. ft.
$495,000Active3 beds 4 baths2,600 sq. ft.7429 Matapan Dr, HANOVER, MD 21076
MLS# MDAA2123328Listed by: KELLER WILLIAMS LEGACY - New
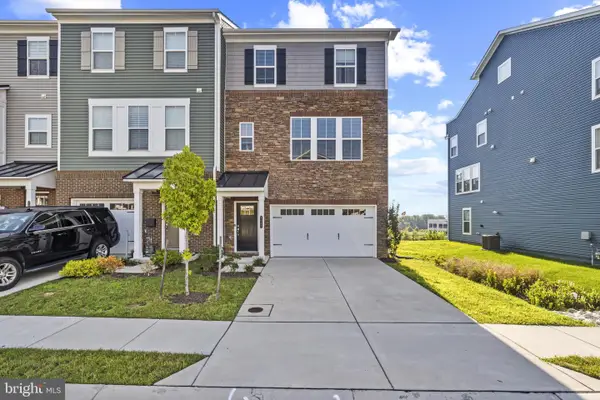 $600,000Active3 beds 4 baths2,509 sq. ft.
$600,000Active3 beds 4 baths2,509 sq. ft.7035 Fox Glove Ln, HANOVER, MD 21076
MLS# MDAA2120430Listed by: CORNER HOUSE REALTY - Open Sun, 11am to 1pmNew
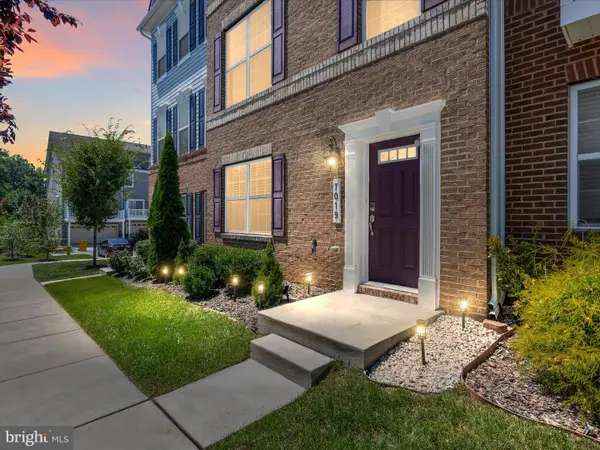 $524,900Active3 beds 4 baths2,000 sq. ft.
$524,900Active3 beds 4 baths2,000 sq. ft.7019 Hickory Ct, HANOVER, MD 21076
MLS# MDAA2123116Listed by: DOUGLAS REALTY LLC - Open Sat, 1 to 3pmNew
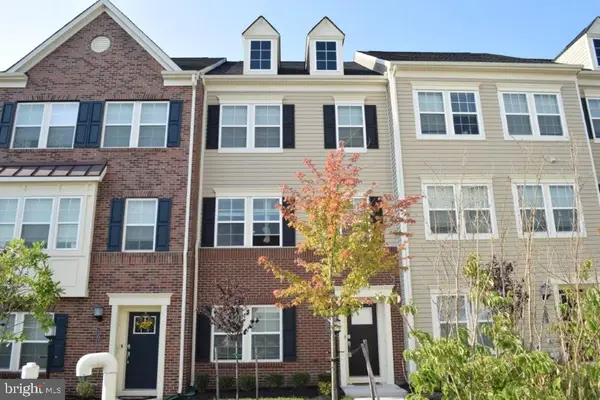 $650,000Active5 beds 5 baths2,400 sq. ft.
$650,000Active5 beds 5 baths2,400 sq. ft.7505 Ledgers Way, HANOVER, MD 21076
MLS# MDHW2057748Listed by: RESULTS REALTY INC. - Open Sun, 1 to 3pmNew
 $560,000Active4 beds 5 baths2,670 sq. ft.
$560,000Active4 beds 5 baths2,670 sq. ft.7107 Littlemore Way, HANOVER, MD 21076
MLS# MDHW2057400Listed by: CORNER HOUSE REALTY
