7506-a Stoney Run Dr #7506a, HANOVER, MD 21076
Local realty services provided by:Better Homes and Gardens Real Estate Reserve
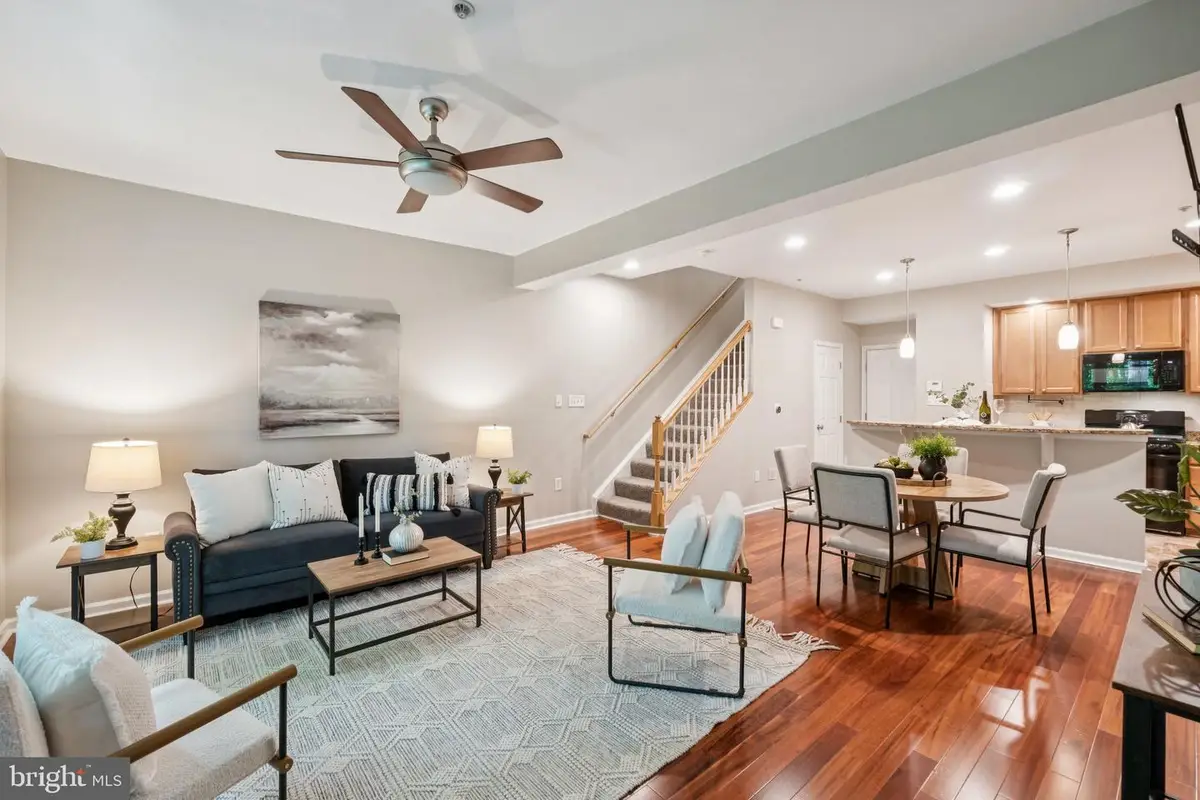
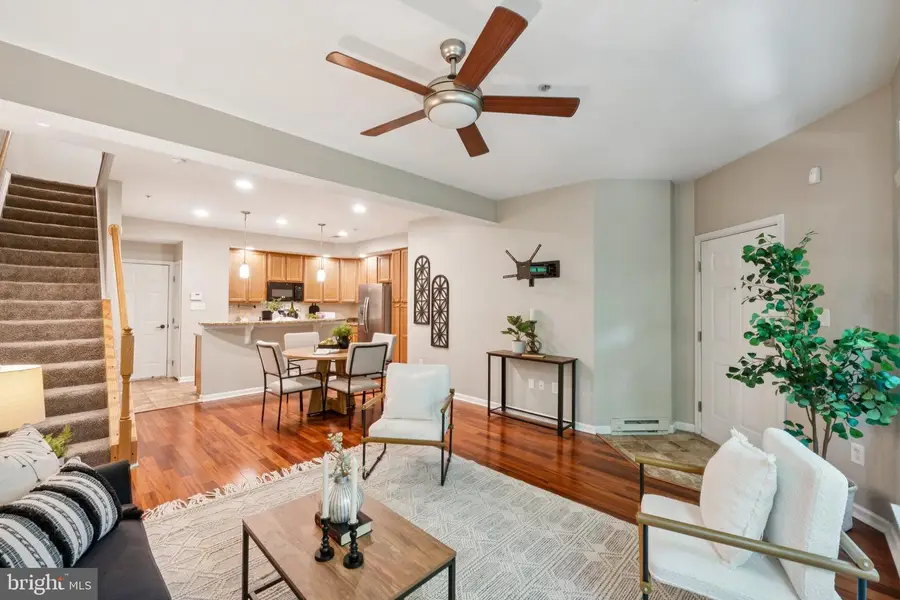
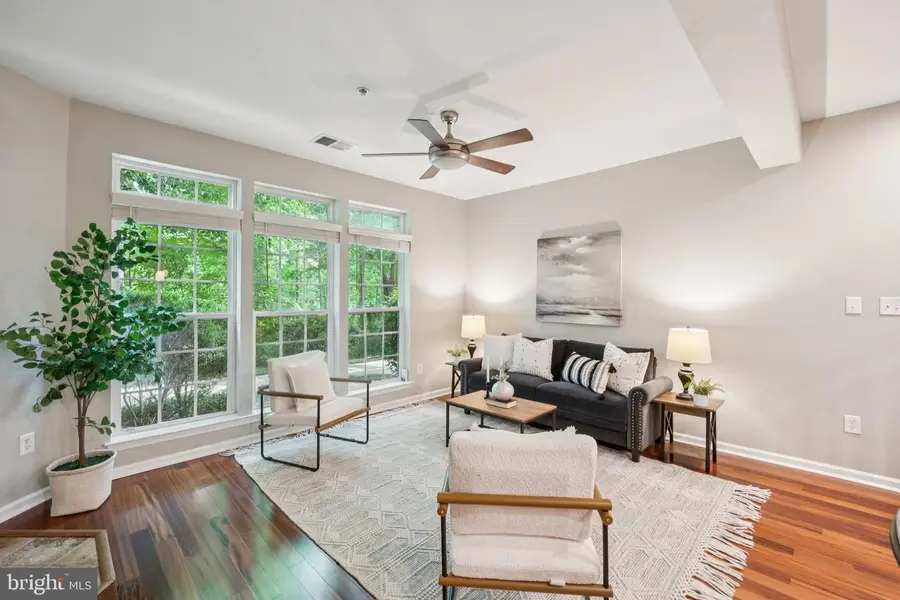
7506-a Stoney Run Dr #7506a,HANOVER, MD 21076
$384,900
- 3 Beds
- 3 Baths
- 1,665 sq. ft.
- Townhouse
- Pending
Listed by:miguel saba jr.
Office:compass
MLS#:MDAA2117566
Source:BRIGHTMLS
Price summary
- Price:$384,900
- Price per sq. ft.:$231.17
About this home
Located in the sought-after Stoney Run community, this move-in ready garage townhome offers a smart, functional layout and excellent commuter access. Just minutes from major routes to Baltimore, Washington, and Annapolis, and close to shopping, dining, and entertainment options.
The main level features an open floor plan with wide plank flooring, floor-to-ceiling windows, and a spacious kitchen, granite countertops, stainless steel appliances, a gas range, and an island with pendant lighting. A convenient powder room is also located on this level.
Upstairs, the primary suite includes a walk-in closet and an en-suite bath with dual vanities, a soaking tub, and a walk-in shower with bench seating. Two additional bedrooms, a full hall bath, and a laundry room complete the upper level.
This well-maintained home offers a clean, modern feel in a well-connected neighborhood—ideal for anyone seeking comfort and convenience.
Contact an agent
Home facts
- Year built:2009
- Listing Id #:MDAA2117566
- Added:66 day(s) ago
- Updated:August 16, 2025 at 07:27 AM
Rooms and interior
- Bedrooms:3
- Total bathrooms:3
- Full bathrooms:2
- Half bathrooms:1
- Living area:1,665 sq. ft.
Heating and cooling
- Cooling:Central A/C
- Heating:Forced Air, Natural Gas
Structure and exterior
- Year built:2009
- Building area:1,665 sq. ft.
Schools
- High school:MEADE
- Middle school:MEADE
- Elementary school:JESSUP
Utilities
- Water:Public
- Sewer:Public Sewer
Finances and disclosures
- Price:$384,900
- Price per sq. ft.:$231.17
- Tax amount:$3,722 (2024)
New listings near 7506-a Stoney Run Dr #7506a
- New
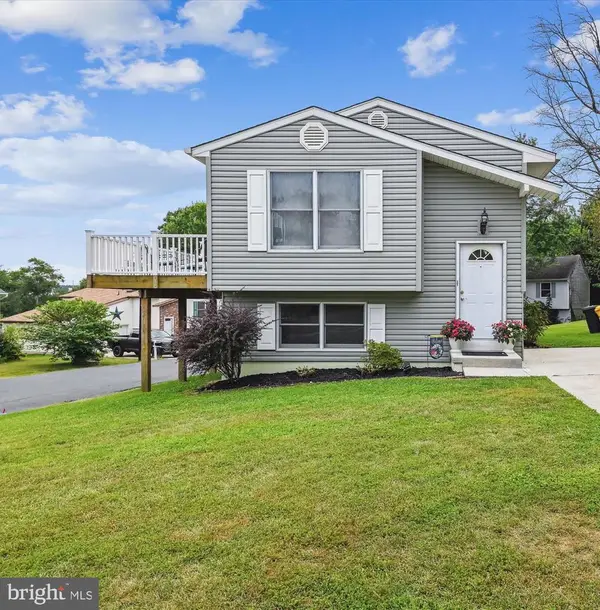 $395,000Active3 beds 2 baths1,576 sq. ft.
$395,000Active3 beds 2 baths1,576 sq. ft.17 Greenknoll Blvd, HANOVER, MD 21076
MLS# MDAA2123612Listed by: PARK MODERN REALTY - Open Sun, 11am to 1pmNew
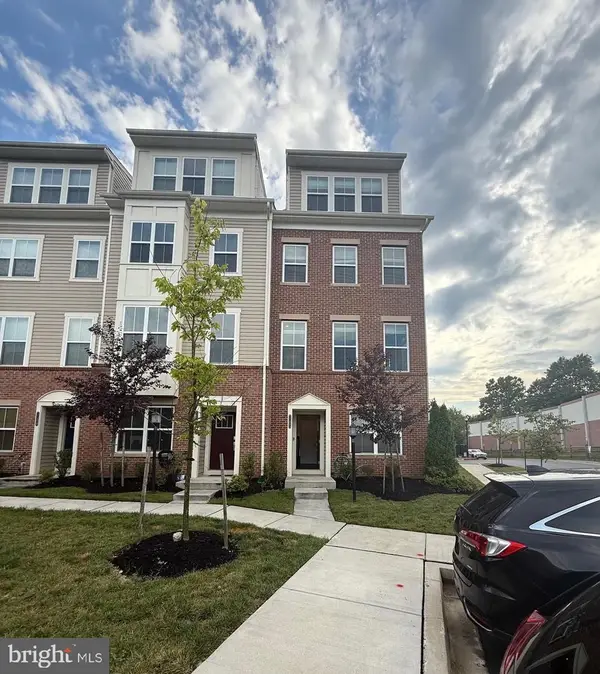 $574,999Active4 beds 5 baths2,654 sq. ft.
$574,999Active4 beds 5 baths2,654 sq. ft.7105 Druce Way, HANOVER, MD 21076
MLS# MDHW2058346Listed by: BENNETT REALTY SOLUTIONS - Open Sat, 1 to 4pmNew
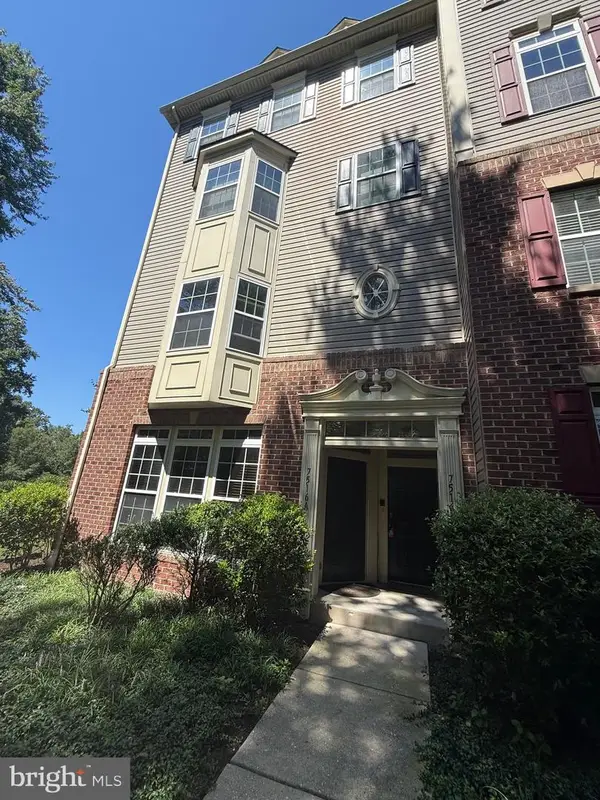 $555,000Active3 beds 3 baths1,681 sq. ft.
$555,000Active3 beds 3 baths1,681 sq. ft.Address Withheld By Seller, HANOVER, MD 21076
MLS# MDAA2123344Listed by: JASON MITCHELL GROUP - Open Sat, 11am to 1pmNew
 $525,000Active3 beds 3 baths2,120 sq. ft.
$525,000Active3 beds 3 baths2,120 sq. ft.7296 Dorchester Woods Ln, HANOVER, MD 21076
MLS# MDAA2123396Listed by: ANNE ARUNDEL PROPERTIES, INC. 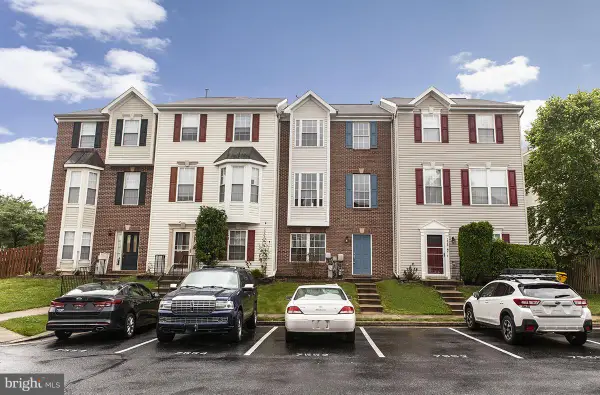 $395,000Pending4 beds 3 baths2,244 sq. ft.
$395,000Pending4 beds 3 baths2,244 sq. ft.7550 Moraine Dr, HANOVER, MD 21076
MLS# MDAA2123354Listed by: REALTY 1 MARYLAND, LLC- New
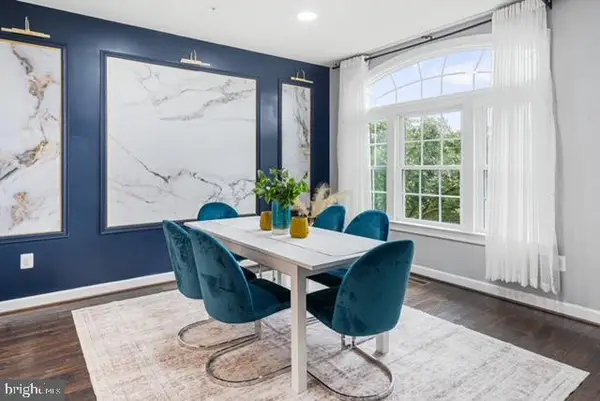 $495,000Active3 beds 4 baths2,600 sq. ft.
$495,000Active3 beds 4 baths2,600 sq. ft.7429 Matapan Dr, HANOVER, MD 21076
MLS# MDAA2123328Listed by: KELLER WILLIAMS LEGACY - New
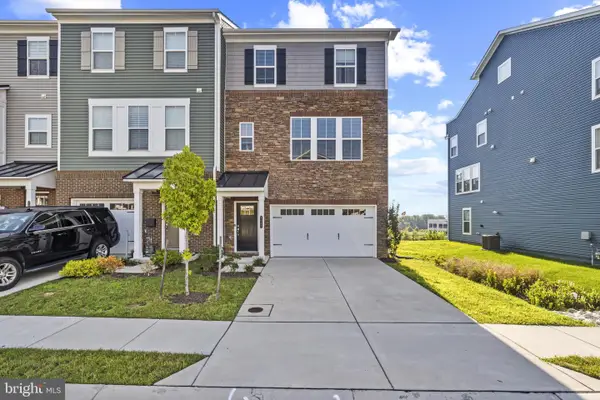 $600,000Active3 beds 4 baths2,509 sq. ft.
$600,000Active3 beds 4 baths2,509 sq. ft.7035 Fox Glove Ln, HANOVER, MD 21076
MLS# MDAA2120430Listed by: CORNER HOUSE REALTY - Open Sun, 11am to 1pmNew
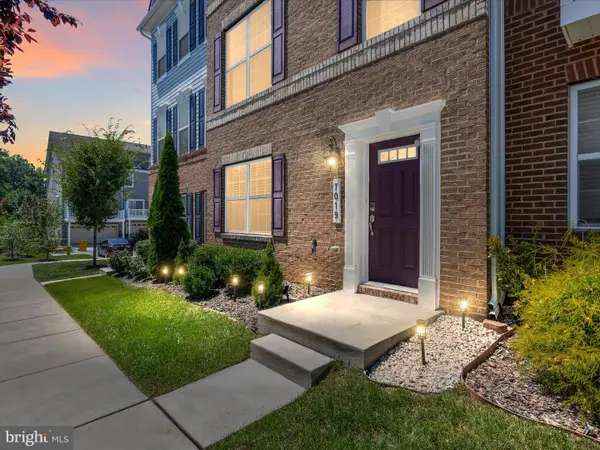 $524,900Active3 beds 4 baths2,000 sq. ft.
$524,900Active3 beds 4 baths2,000 sq. ft.7019 Hickory Ct, HANOVER, MD 21076
MLS# MDAA2123116Listed by: DOUGLAS REALTY LLC - Open Sat, 1 to 3pmNew
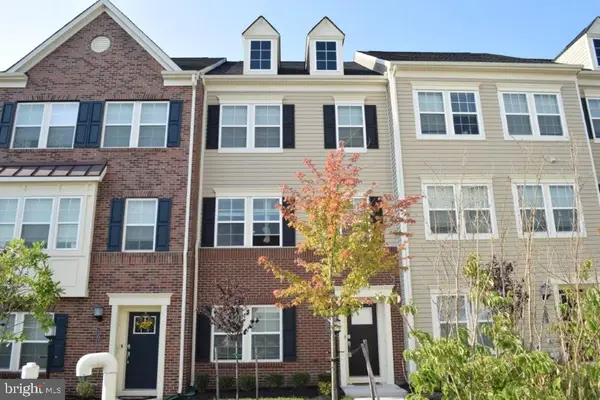 $650,000Active5 beds 5 baths2,400 sq. ft.
$650,000Active5 beds 5 baths2,400 sq. ft.7505 Ledgers Way, HANOVER, MD 21076
MLS# MDHW2057748Listed by: RESULTS REALTY INC. - Open Sun, 1 to 3pmNew
 $560,000Active4 beds 5 baths2,670 sq. ft.
$560,000Active4 beds 5 baths2,670 sq. ft.7107 Littlemore Way, HANOVER, MD 21076
MLS# MDHW2057400Listed by: CORNER HOUSE REALTY
