7777 Rotherham Dr, Hanover, MD 21076
Local realty services provided by:Better Homes and Gardens Real Estate Murphy & Co.
7777 Rotherham Dr,Hanover, MD 21076
$739,000
- 4 Beds
- 4 Baths
- 2,892 sq. ft.
- Single family
- Pending
Listed by:tariq na islam
Office:coldwell banker realty
MLS#:MDAA2124986
Source:BRIGHTMLS
Price summary
- Price:$739,000
- Price per sq. ft.:$255.53
- Monthly HOA dues:$83
About this home
Discover this beautifully appointed spacious home with 4 bedroom & 3 and half bath. This is the one of the largest home model in the sought after Villages of Dorchester Community. Features sun-room breakfast room with gleaming hardwood on the main floor. Main floor features fireplace in the main living area, formal dining area and formal living room. The basement has been freshly painted neutral colors. The main floor & upstairs allows abundance of natural light pouring in with Bay and over-sized windows. Brand new stainless fridge, brand new stainless dish washer, brand new stainless microwave & brand-new stainless wall oven. Also has hardwood stairs leading to the 2nd floor that has one bedroom with hardwood floor and 3 bedrooms with wall-to-wall carpet. Incredible master suite with walk in closets and master bath. Additional features home have a finished basement with walk up. The home features a large two car garage and space for two additional cars to park in the driveway. Close proximity to Arundel-Mills Mall, NSA, Ft Meade, BWI Airport. The hot water heater was replaced in 2024 and roof was recently replaced. Washer & Dryer in the main floor & also in the basement.
Enjoy outdoor living in a recently built brick patio facing the woods. The outdoor patio is just amazing setup to enjoy & entertain your guests.
Schedule your showing promptly as this house will not stay long.
Contact an agent
Home facts
- Year built:2004
- Listing ID #:MDAA2124986
- Added:51 day(s) ago
- Updated:October 22, 2025 at 07:31 AM
Rooms and interior
- Bedrooms:4
- Total bathrooms:4
- Full bathrooms:3
- Half bathrooms:1
- Living area:2,892 sq. ft.
Heating and cooling
- Cooling:Ceiling Fan(s), Central A/C, Programmable Thermostat
- Heating:Central, Natural Gas, Natural Gas Available
Structure and exterior
- Roof:Shingle
- Year built:2004
- Building area:2,892 sq. ft.
- Lot area:0.19 Acres
Schools
- High school:MEADE
- Middle school:MACARTHUR
- Elementary school:HEBRON - HARMAN
Utilities
- Water:Public
- Sewer:Public Sewer
Finances and disclosures
- Price:$739,000
- Price per sq. ft.:$255.53
- Tax amount:$6,498 (2024)
New listings near 7777 Rotherham Dr
- Coming Soon
 $624,900Coming Soon3 beds 5 baths
$624,900Coming Soon3 beds 5 baths8357 Meadowood Dr, HANOVER, MD 21076
MLS# MDAA2129506Listed by: EXP REALTY, LLC 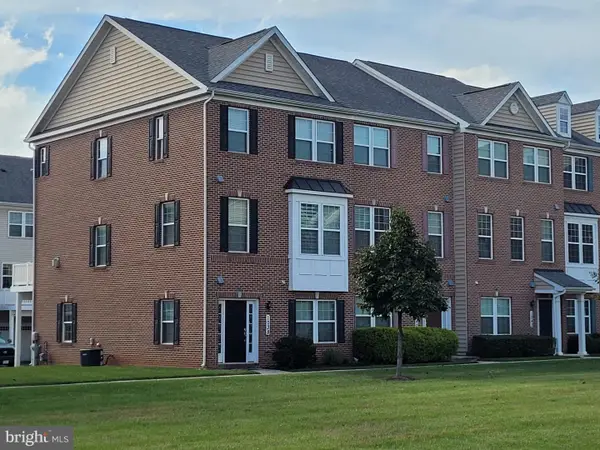 $515,000Pending4 beds 4 baths2,012 sq. ft.
$515,000Pending4 beds 4 baths2,012 sq. ft.1038 Ironwood Ln, HANOVER, MD 21076
MLS# MDAA2129320Listed by: CUMMINGS & CO. REALTORS- Coming SoonOpen Sat, 11am to 1pm
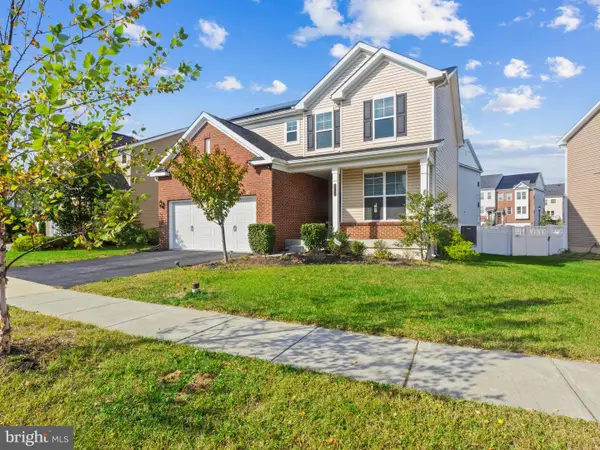 $749,000Coming Soon3 beds 3 baths
$749,000Coming Soon3 beds 3 baths8206 Meadowood Dr, HANOVER, MD 21076
MLS# MDAA2129098Listed by: CORNER HOUSE REALTY - Coming Soon
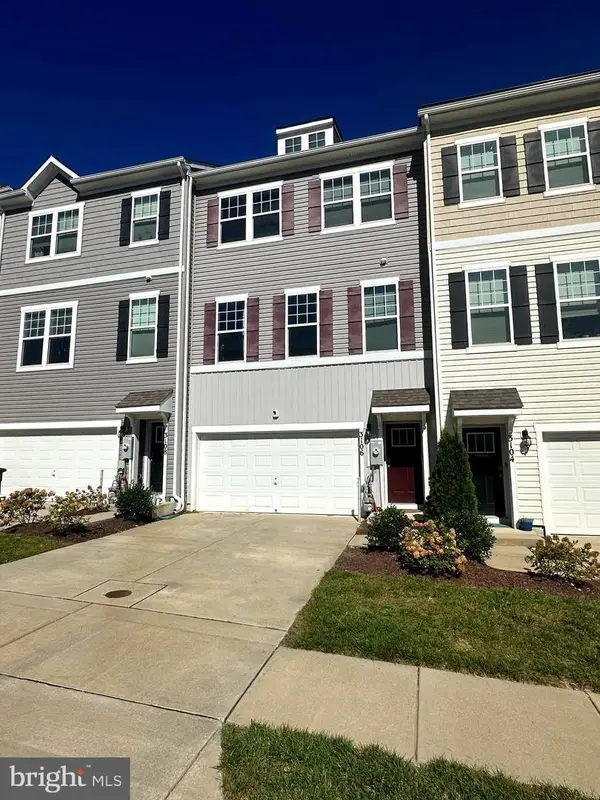 $540,000Coming Soon4 beds 4 baths
$540,000Coming Soon4 beds 4 baths3106 Laurel Hill Rd, HANOVER, MD 21076
MLS# MDAA2129050Listed by: REAL BROKER, LLC - GAITHERSBURG - Coming Soon
 $690,000Coming Soon4 beds 5 baths
$690,000Coming Soon4 beds 5 baths2914 Middleham Ct, HANOVER, MD 21076
MLS# MDAA2128564Listed by: PRIMETIME REALTY, LLC 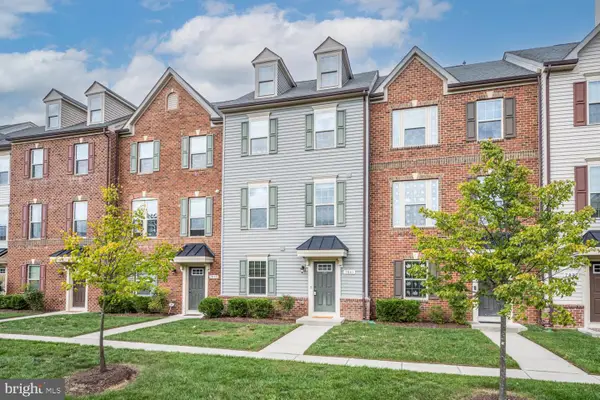 $525,000Pending4 beds 4 baths2,120 sq. ft.
$525,000Pending4 beds 4 baths2,120 sq. ft.7841 Chanceford Dr, HANOVER, MD 21076
MLS# MDAA2122724Listed by: COMPASS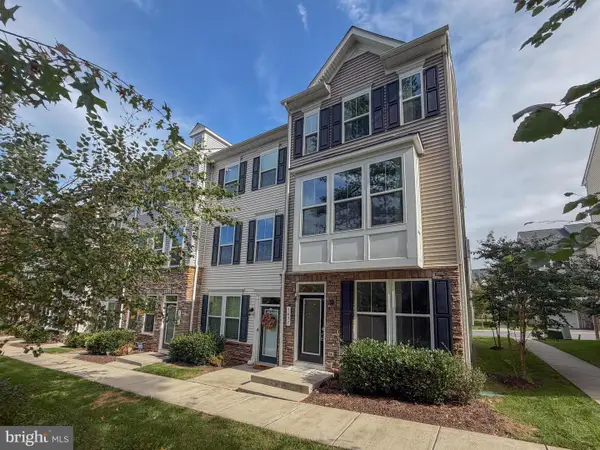 $490,000Active3 beds 4 baths1,624 sq. ft.
$490,000Active3 beds 4 baths1,624 sq. ft.1437 Strahorn Rd, HANOVER, MD 21076
MLS# MDAA2128314Listed by: GHIMIRE HOMES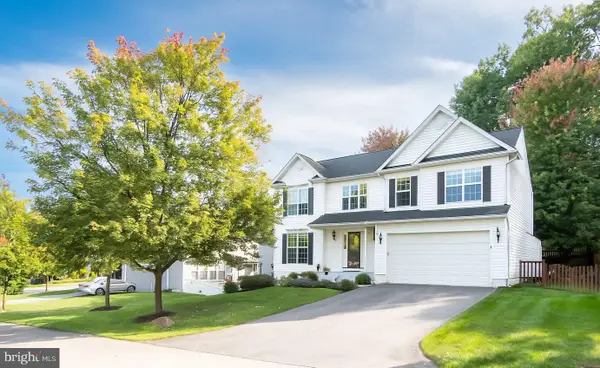 $760,000Active4 beds 4 baths3,262 sq. ft.
$760,000Active4 beds 4 baths3,262 sq. ft.5907 N Dakota Dr, HANOVER, MD 21076
MLS# MDHW2060518Listed by: MARYLAND REAL ESTATE NETWORK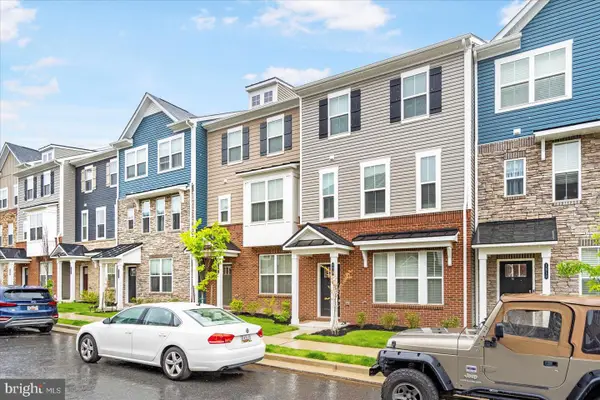 $564,900Active4 beds 4 baths2,000 sq. ft.
$564,900Active4 beds 4 baths2,000 sq. ft.1815 Iris Ln, HANOVER, MD 21076
MLS# MDAA2128286Listed by: RE/MAX ADVANTAGE REALTY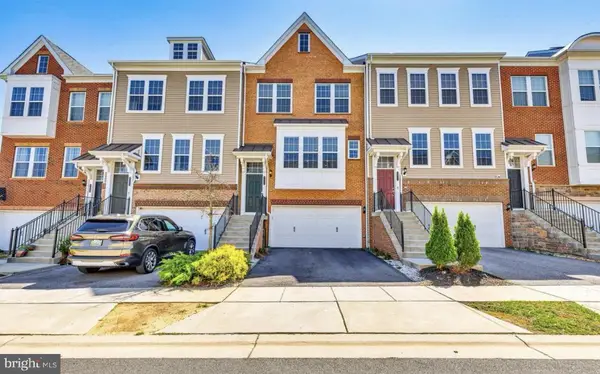 $515,000Active3 beds 3 baths2,590 sq. ft.
$515,000Active3 beds 3 baths2,590 sq. ft.8027 Clovis Way, HANOVER, MD 21076
MLS# MDAA2128096Listed by: EXP REALTY, LLC
