7912 N Gladden Farm Way, HANOVER, MD 21076
Local realty services provided by:Better Homes and Gardens Real Estate Capital Area
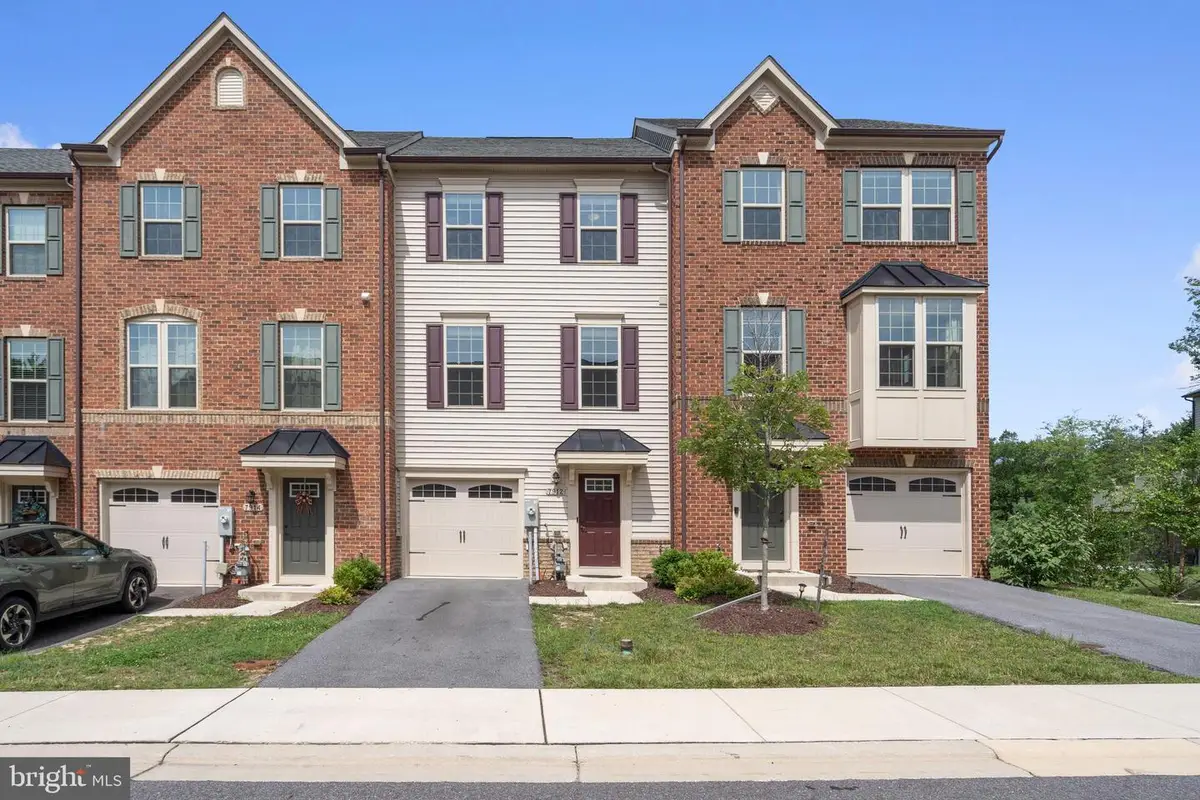
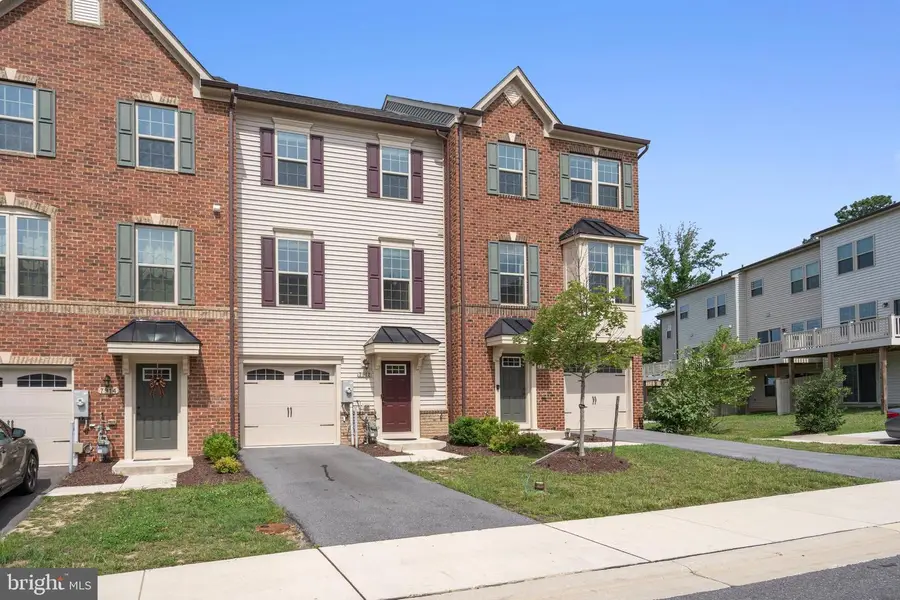

7912 N Gladden Farm Way,HANOVER, MD 21076
$549,900
- 4 Beds
- 4 Baths
- 2,340 sq. ft.
- Townhouse
- Active
Listed by:raghava r pallapolu
Office:fairfax realty
MLS#:MDAA2120656
Source:BRIGHTMLS
Price summary
- Price:$549,900
- Price per sq. ft.:$235
- Monthly HOA dues:$101
About this home
Welcome to 2,350 sqft, 3-level townhome located in the sought-after community of Parkside. This home has a 1 car garage, 9 Ft ceilings on the main level, Fresh paint entire home,hardwood floors throughout the main level,Hardwood on both stairs and Brand new LVP floors on Lower level and Bedroom level. This townhome delivers a sophisticated luxury and a low-maintenance lifestyle. As you enter this home, you are greeted on the lower level, where 1 car garage leads to a huge bedroom with full bath. The upstairs features a spacious living room gleaming with authentic hardwood flooring and sun-loving with its multiple double pane windows. The gourmet kitchen with 42'' white cabinets and recessed lights have high-efficiency appliances ideal for the at-home cook or experienced chef. The cook will enjoy gas stove, oven, built-in microwave and not to compromise, a 8 ft infinity kitchen island; large enough to seat 4! There is also a dinette, great for extra seating or formal dining. Just beyond the kitchen is a comfortable living room surround by natural light. The living room leads to a set of French doors leading to the Trex deck perfect for an outdoor living space. The upper level features a spacious primary suite with a tray ceiling, generous size two walk-in closets, and a bank of windows. The ensuite offers a double vanity bowl, plenty of cabinet drawers and a separate shower, a large bathtub, and a private bathroom. This home also includes two large additional bedrooms, each with closets, a shared bathroom, a side-by-side washer/dryer closet, and even more storage.This community has an expansive network of walking trails, a large community pool, clubhouse, fitness center, nature park, and event lawn space. This home has all you will need to be comfortable working from home, school, and play! Accessible to major routes I-295, Rt.175, Rt. 32, conveniently located next to Ft. Meade, and NSA. Just minutes from Arundel Mills shopping center, recreation, dining, and shopping. Do not miss this opportunity-Call and schedule your tour today!
Contact an agent
Home facts
- Year built:2020
- Listing Id #:MDAA2120656
- Added:32 day(s) ago
- Updated:August 15, 2025 at 01:53 PM
Rooms and interior
- Bedrooms:4
- Total bathrooms:4
- Full bathrooms:3
- Half bathrooms:1
- Living area:2,340 sq. ft.
Heating and cooling
- Cooling:Central A/C
- Heating:Heat Pump(s), Natural Gas
Structure and exterior
- Year built:2020
- Building area:2,340 sq. ft.
- Lot area:0.04 Acres
Utilities
- Water:Public
- Sewer:Public Sewer
Finances and disclosures
- Price:$549,900
- Price per sq. ft.:$235
- Tax amount:$5,421 (2024)
New listings near 7912 N Gladden Farm Way
- New
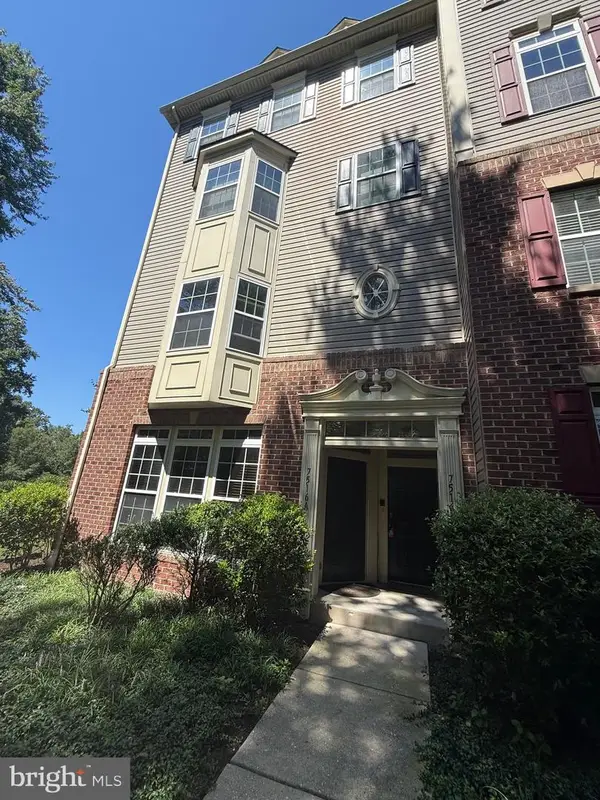 $555,000Active3 beds 3 baths1,681 sq. ft.
$555,000Active3 beds 3 baths1,681 sq. ft.Address Withheld By Seller, HANOVER, MD 21076
MLS# MDAA2123344Listed by: JASON MITCHELL GROUP - Coming SoonOpen Sat, 11am to 1pm
 $525,000Coming Soon3 beds 3 baths
$525,000Coming Soon3 beds 3 baths7296 Dorchester Woods Ln, HANOVER, MD 21076
MLS# MDAA2123396Listed by: ANNE ARUNDEL PROPERTIES, INC. 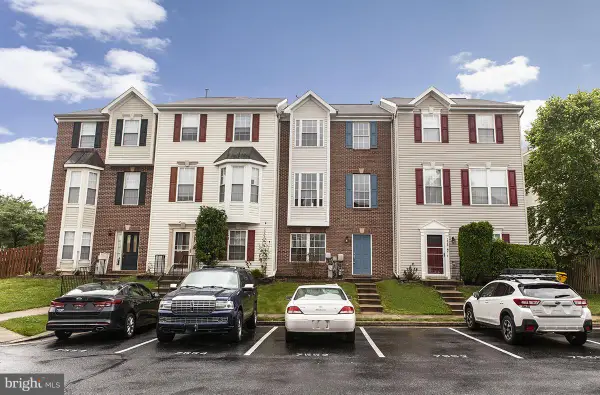 $395,000Pending4 beds 3 baths2,244 sq. ft.
$395,000Pending4 beds 3 baths2,244 sq. ft.7550 Moraine Dr, HANOVER, MD 21076
MLS# MDAA2123354Listed by: REALTY 1 MARYLAND, LLC- New
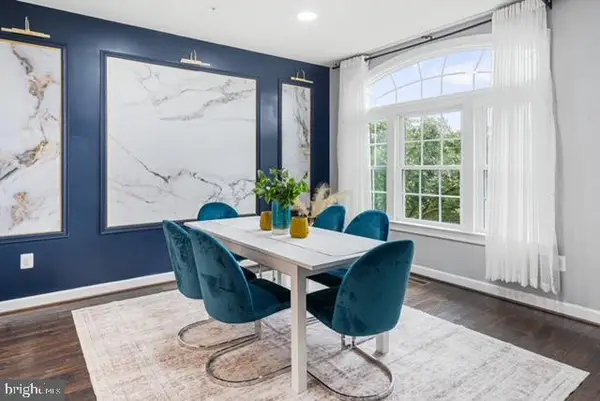 $495,000Active3 beds 4 baths2,600 sq. ft.
$495,000Active3 beds 4 baths2,600 sq. ft.7429 Matapan Dr, HANOVER, MD 21076
MLS# MDAA2123328Listed by: KELLER WILLIAMS LEGACY - New
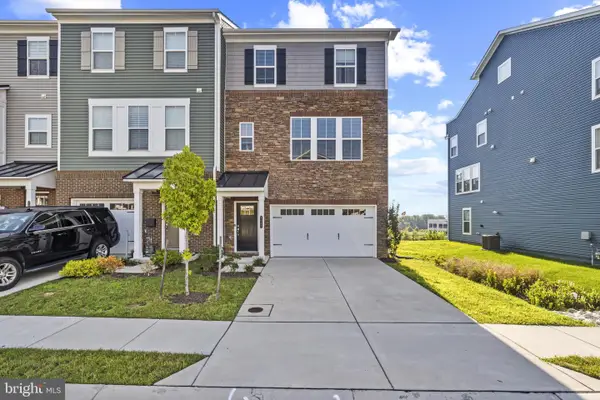 $600,000Active3 beds 4 baths2,509 sq. ft.
$600,000Active3 beds 4 baths2,509 sq. ft.7035 Fox Glove Ln, HANOVER, MD 21076
MLS# MDAA2120430Listed by: CORNER HOUSE REALTY - Coming Soon
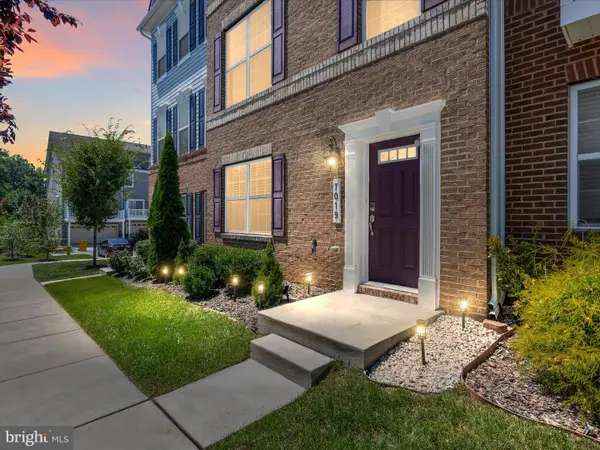 $524,900Coming Soon3 beds 4 baths
$524,900Coming Soon3 beds 4 baths7019 Hickory Ct, HANOVER, MD 21076
MLS# MDAA2123116Listed by: DOUGLAS REALTY LLC - Open Sat, 1 to 3pmNew
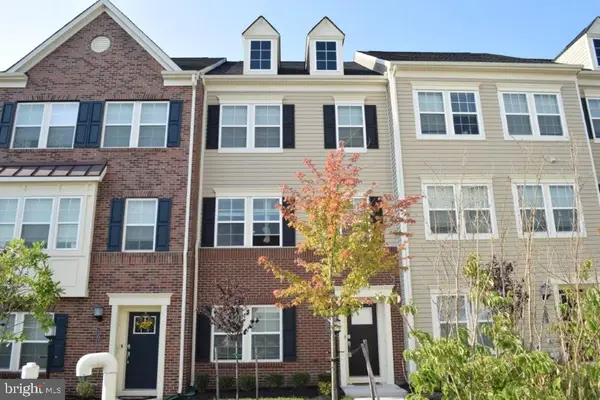 $650,000Active5 beds 5 baths2,400 sq. ft.
$650,000Active5 beds 5 baths2,400 sq. ft.7505 Ledgers Way, HANOVER, MD 21076
MLS# MDHW2057748Listed by: RESULTS REALTY INC. - Open Sun, 1 to 3pmNew
 $560,000Active4 beds 5 baths2,670 sq. ft.
$560,000Active4 beds 5 baths2,670 sq. ft.7107 Littlemore Way, HANOVER, MD 21076
MLS# MDHW2057400Listed by: CORNER HOUSE REALTY - Coming Soon
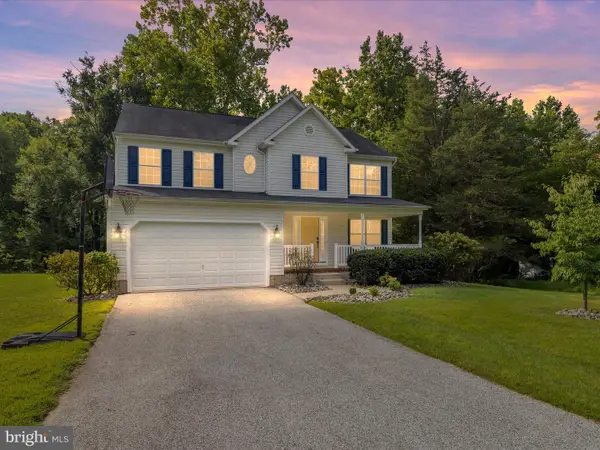 $675,000Coming Soon4 beds 4 baths
$675,000Coming Soon4 beds 4 baths7185 Ohio Ave, HANOVER, MD 21076
MLS# MDAA2123076Listed by: DOUGLAS REALTY LLC - New
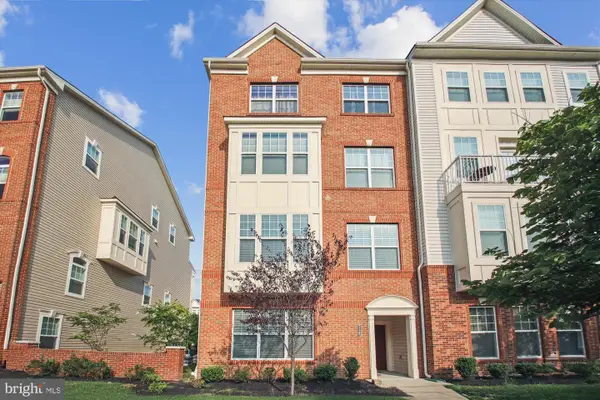 $439,900Active3 beds 3 baths1,651 sq. ft.
$439,900Active3 beds 3 baths1,651 sq. ft.7143 Beaumont Place #b, HANOVER, MD 21076
MLS# MDHW2058042Listed by: INVISION REALTY INC.
