26239 Bosch Ln, Hebron, MD 21830
Local realty services provided by:Better Homes and Gardens Real Estate Valley Partners
Listed by: crystal m smith
Office: re/max executive
MLS#:MDWC2019250
Source:BRIGHTMLS
Price summary
- Price:$595,000
- Price per sq. ft.:$156.66
- Monthly HOA dues:$33.33
About this home
Welcome to 26239 Bosch Lane, a beautiful almost 3,900-square-foot craftsman style home, designed for comfort and sophistication with room to relax! Wrap around concrete sidewalks lead you to a columned front porch with grand entrance, to which you’ll be greeted with a spacious foyer, 9-foot ceilings and gleaming hardwood floors.
The formal office and dining room will capture your attention, but you’ll quickly become entranced by the natural light gleaming in from the oversized living room. Gas fireplace with beautiful built-ins and a wall of windows to admire the peaceful backyard space. The kitchen is a chef’s dream, featuring dark granite countertops, rich cherry cabinets, an extended breakfast nook, gas range, custom pantry, and a two tier wrap-around island for plenty of prep space or casual dining. This open floorplan is ideal for entertaining and is your essential hub of the home. Tucked away between the kitchen and garage access, step outside to an oversized screened porch - excellent for morning coffee or evening drinks. A perfect place to getaway and enjoy the outdoors with the convenience of a bug free environment and shade. A true plant lover's dream corner escape.
The main-level offers two primary suite options boasting huge walk-in closets, full bathrooms and an abundance of space. If you’re seeking the benefits of having everything you need on one level, there’s no match to this layout. Then head upstairs to the bonus living room / family room / den flanked by bedrooms and full bathrooms on each end. Third primary suite option on the upper level with a large closet and attached full bathroom. The Ancillary (fourth) bedroom utilizes the full bathroom located in the upper living space.
The finished garage includes three bays and extended length for storage shelves or workshop bench! A garage that can actually be used for storage and parking cars!! Plus, what’s a 3 car garage without an extended paved driveway to easily fit three to four additional vehicles.
Gorgeous landscaping throughout the front walkways and raised garden beds to the side. Then bring your creativity as the backyard features a huge blank canvas ready to transform!! Easy commute to Salisbury, Ocean City or Delaware.
Contact an agent
Home facts
- Year built:2011
- Listing ID #:MDWC2019250
- Added:101 day(s) ago
- Updated:November 16, 2025 at 08:28 AM
Rooms and interior
- Bedrooms:4
- Total bathrooms:5
- Full bathrooms:4
- Half bathrooms:1
- Living area:3,798 sq. ft.
Heating and cooling
- Cooling:Ceiling Fan(s), Central A/C
- Heating:Electric, Heat Pump - Gas BackUp, Heat Pump(s)
Structure and exterior
- Roof:Architectural Shingle
- Year built:2011
- Building area:3,798 sq. ft.
- Lot area:1.01 Acres
Schools
- High school:MARDELA MIDDLE & HIGH SCHOOL
- Middle school:MARDELA MIDDLE & HIGH SCHOOL
- Elementary school:WESTSIDE
Utilities
- Water:Well
- Sewer:Septic Exists
Finances and disclosures
- Price:$595,000
- Price per sq. ft.:$156.66
- Tax amount:$3,993 (2024)
New listings near 26239 Bosch Ln
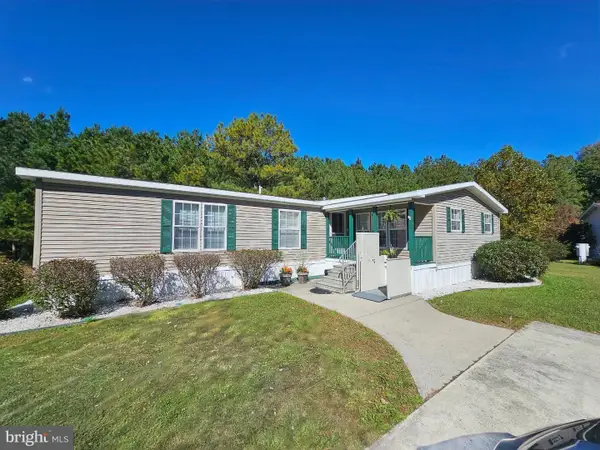 $170,000Active3 beds 2 baths2,150 sq. ft.
$170,000Active3 beds 2 baths2,150 sq. ft.26812 Crossbill Ct, HEBRON, MD 21830
MLS# MDWC2020112Listed by: VISION REALTY GROUP OF SALISBURY $119,900Active2.01 Acres
$119,900Active2.01 Acres0 Levin Dashiell Rd, HEBRON, MD 21830
MLS# MDWC2019970Listed by: KELLER WILLIAMS REALTY DELMARVA $235,000Active3 beds 1 baths1,008 sq. ft.
$235,000Active3 beds 1 baths1,008 sq. ft.27170 Martin Luther Dr, HEBRON, MD 21830
MLS# MDWC2019938Listed by: COLDWELL BANKER REALTY $499,000Pending3 beds 3 baths2,852 sq. ft.
$499,000Pending3 beds 3 baths2,852 sq. ft.26601 Quantico Creek Rd, HEBRON, MD 21830
MLS# MDWC2019868Listed by: RE/MAX EXECUTIVE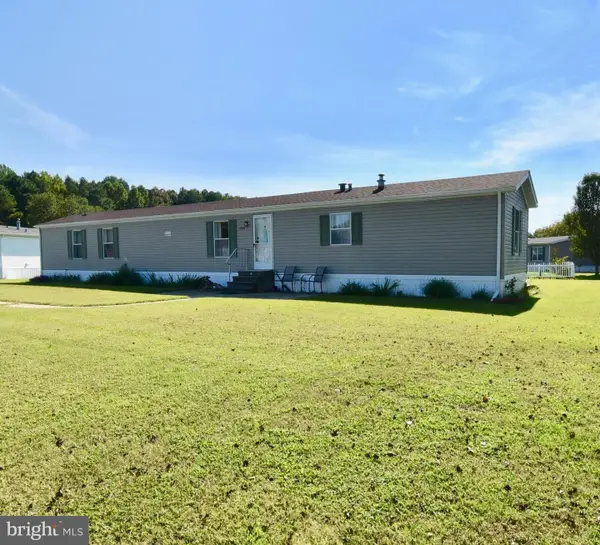 $79,000Active3 beds 2 baths1,064 sq. ft.
$79,000Active3 beds 2 baths1,064 sq. ft.9080 Gold Finch Ct, HEBRON, MD 21830
MLS# MDWC2019874Listed by: BENSON & MANGOLD, LLC $325,000Active3 beds 2 baths1,776 sq. ft.
$325,000Active3 beds 2 baths1,776 sq. ft.7328 Topaz Ct, HEBRON, MD 21830
MLS# MDWC2019848Listed by: COLDWELL BANKER REALTY $369,900Pending3 beds 2 baths1,450 sq. ft.
$369,900Pending3 beds 2 baths1,450 sq. ft.26805 Jade Ct, HEBRON, MD 21830
MLS# MDWC2019746Listed by: BERKSHIRE HATHAWAY HOMESERVICES PENFED REALTY - OP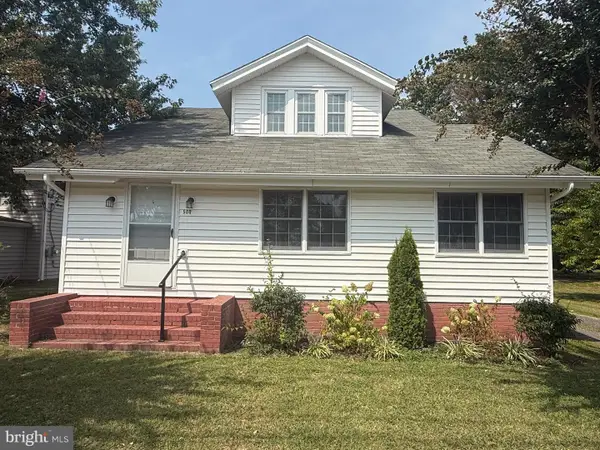 $307,400Pending3 beds 3 baths1,740 sq. ft.
$307,400Pending3 beds 3 baths1,740 sq. ft.500 S Main St, HEBRON, MD 21830
MLS# MDWC2019670Listed by: WHITNEY-WALLACE COMMERCIAL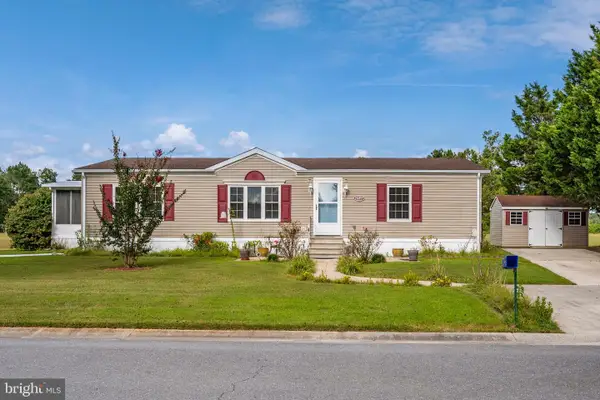 $92,500Pending3 beds 2 baths1,400 sq. ft.
$92,500Pending3 beds 2 baths1,400 sq. ft.26855 Osprey Circle, HEBRON, MD 21830
MLS# MDWC2019630Listed by: WORTHINGTON REALTY GROUP, LLC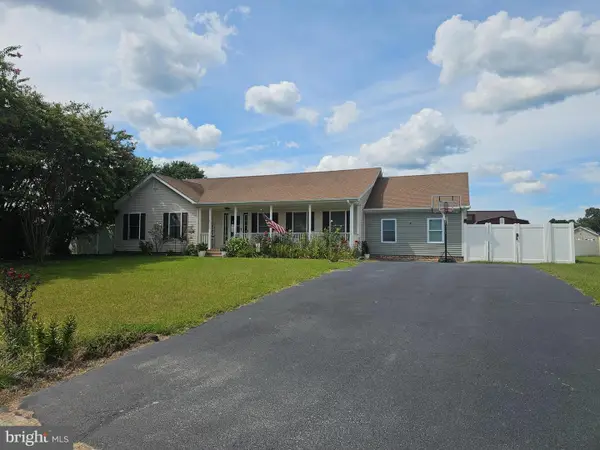 $349,900Active4 beds 3 baths1,839 sq. ft.
$349,900Active4 beds 3 baths1,839 sq. ft.310 Autumn Ridge Dr, HEBRON, MD 21830
MLS# MDWC2019600Listed by: EXP REALTY, LLC
