26890 Osprey Cir, HEBRON, MD 21830
Local realty services provided by:Better Homes and Gardens Real Estate Murphy & Co.
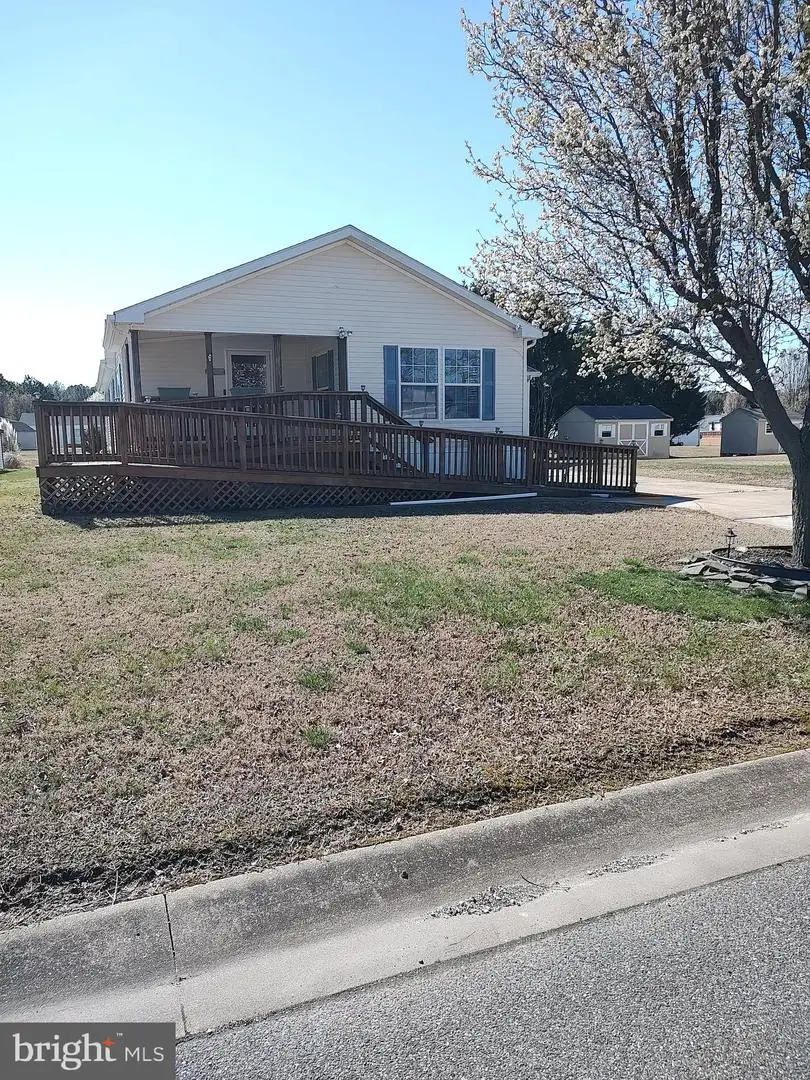
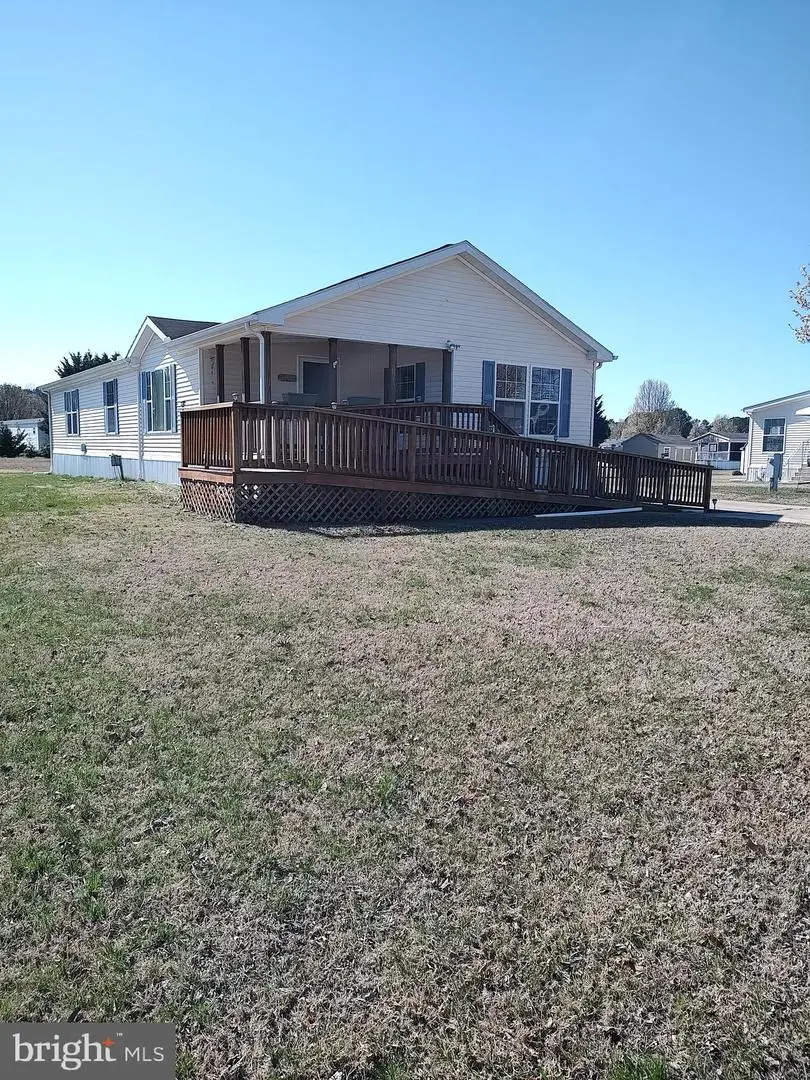
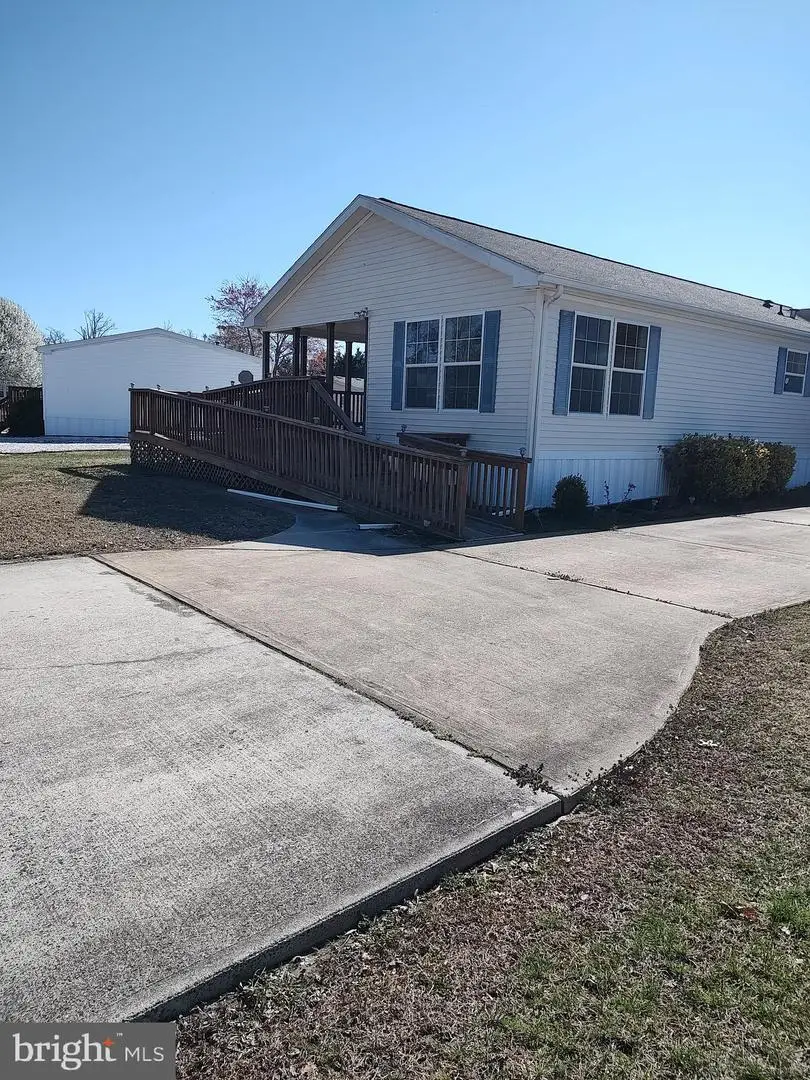
26890 Osprey Cir,HEBRON, MD 21830
$159,900
- 3 Beds
- 2 Baths
- 1,792 sq. ft.
- Mobile / Manufactured
- Pending
Listed by:michael webster
Office:are pros.
MLS#:MDWC2017308
Source:BRIGHTMLS
Price summary
- Price:$159,900
- Price per sq. ft.:$89.23
About this home
Another $10,000 REDUCTION IN PRICE!! Asking price now $159,900! OWNERS HAVE MOVED!! Nicely maintained manufactured home with a garage in the quiet and well maintained and highly sought after community of Hebron Woods. The home has three bedrooms and two full baths. Floors are laminated plank flooring with vinyl in the kitchen, utility room and bath 2. Home is equipped with a wheelchair ramp for easy access into the home and a covered porch on the front of the home. On the rear of the home off the master bedroom is your private screened in porch to sit out and enjoy the weather and the peace and quiet of the community. Park your cars in the 24' x 20' garage with easy access into the kitchen. There is also a lift for wheelchair access into the kitchen. Home has upgraded stainless steel appliances with a washer and dryer all included. Home was built with 2x6 sidewalls with R-19 insulation that will help with the heating and cooling bills. New furnace installed in 2023. Lot rent includes the water, sewer, trash pickup and property taxes on your home. Come and take a look.
Contact an agent
Home facts
- Year built:2006
- Listing Id #:MDWC2017308
- Added:136 day(s) ago
- Updated:August 18, 2025 at 07:47 AM
Rooms and interior
- Bedrooms:3
- Total bathrooms:2
- Full bathrooms:2
- Living area:1,792 sq. ft.
Heating and cooling
- Cooling:Ceiling Fan(s), Central A/C, Programmable Thermostat
- Heating:Electric, Forced Air, Programmable Thermostat
Structure and exterior
- Roof:Shingle
- Year built:2006
- Building area:1,792 sq. ft.
Schools
- High school:MARDELA MIDDLE & HIGH SCHOOL
Utilities
- Water:Private/Community Water
- Sewer:Community Septic Tank, Private Septic Tank
Finances and disclosures
- Price:$159,900
- Price per sq. ft.:$89.23
New listings near 26890 Osprey Cir
- New
 Listed by BHGRE$145,000Active3 beds 2 baths1,350 sq. ft.
Listed by BHGRE$145,000Active3 beds 2 baths1,350 sq. ft.27013 Osprey Cir, HEBRON, MD 21830
MLS# MDWC2019304Listed by: ERA MARTIN ASSOCIATES  $595,000Active4 beds 5 baths3,798 sq. ft.
$595,000Active4 beds 5 baths3,798 sq. ft.26239 Bosch Ln, HEBRON, MD 21830
MLS# MDWC2019250Listed by: RE/MAX EXECUTIVE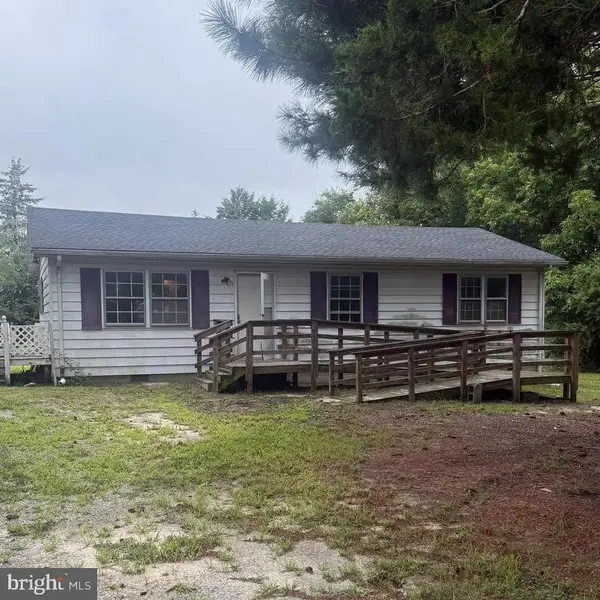 $105,000Pending3 beds 1 baths1,008 sq. ft.
$105,000Pending3 beds 1 baths1,008 sq. ft.27170 Martin Luther Dr, HEBRON, MD 21830
MLS# MDWC2019190Listed by: WORTHINGTON REALTY GROUP, LLC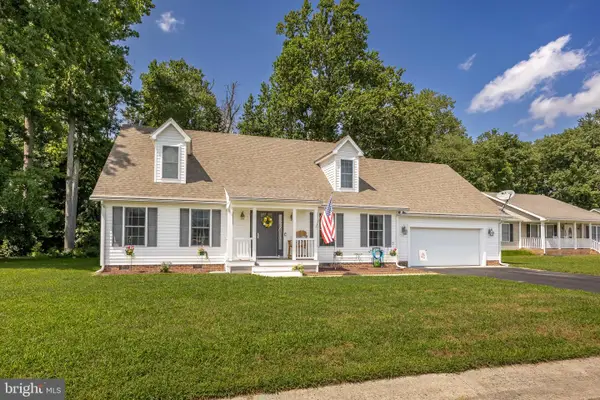 $400,000Active3 beds 3 baths2,500 sq. ft.
$400,000Active3 beds 3 baths2,500 sq. ft.138 Chapel Branch Dr, HEBRON, MD 21830
MLS# MDWC2018968Listed by: WHITEHEAD REAL ESTATE EXEC. $360,000Active3 beds 3 baths2,016 sq. ft.
$360,000Active3 beds 3 baths2,016 sq. ft.26542 Meadow Land Ln, HEBRON, MD 21830
MLS# MDWC2018932Listed by: VISION REALTY GROUP OF SALISBURY $299,900Active4 beds 2 baths1,750 sq. ft.
$299,900Active4 beds 2 baths1,750 sq. ft.604 N Main St, HEBRON, MD 21830
MLS# MDWC2018870Listed by: WHITNEY-WALLACE COMMERCIAL $1,900,000Active4 beds 3 baths3,433 sq. ft.
$1,900,000Active4 beds 3 baths3,433 sq. ft.27135 E Lillian St, HEBRON, MD 21830
MLS# MDWC2018740Listed by: SVN/MILLER COMMERCIAL REAL ESTATE $274,999Active3 beds 2 baths1,552 sq. ft.
$274,999Active3 beds 2 baths1,552 sq. ft.103 Howard St, HEBRON, MD 21830
MLS# MDWC2018586Listed by: COLDWELL BANKER REALTY $380,000Pending3 beds 2 baths1,637 sq. ft.
$380,000Pending3 beds 2 baths1,637 sq. ft.404 Peachtree Ct, HEBRON, MD 21830
MLS# MDWC2018606Listed by: WHITEHEAD REAL ESTATE EXEC. $335,000Pending3 beds 2 baths1,488 sq. ft.
$335,000Pending3 beds 2 baths1,488 sq. ft.26972 S Tourmaline Dr, HEBRON, MD 21830
MLS# MDWC2018548Listed by: KELLER WILLIAMS REALTY
