13032 Highland Rd, Highland, MD 20777
Local realty services provided by:Better Homes and Gardens Real Estate Maturo
13032 Highland Rd,Highland, MD 20777
$3,250,000
- 5 Beds
- 5 Baths
- 8,533 sq. ft.
- Single family
- Pending
Listed by: richard h watson
Office: long & foster real estate, inc.
MLS#:MDHW2061486
Source:BRIGHTMLS
Price summary
- Price:$3,250,000
- Price per sq. ft.:$380.87
About this home
Hickory Ridge – one of the region’s premier historic estates, offering classic period details & exemplary materials and craftsmanship on 19.47 acres in Highland, MD. The estate comprises the exceptional Manor House, a charming 1749 cottage/guest house, Carriage House/office, an English greenhouse, and first-class equestrian facilities. The Manor House boasts high ceilings and spacious rooms, including a stunning reception hall, formal living room, gracious dining room, a large, modern kitchen, original 1789 kitchen now used for family dining, paneled library, sunroom, and a mud room. Large bedrooms and modern baths occupy on the upper two levels, and the lower level features the incredible Jockey Club Pub (see photos) and an adjoining rec room. Working fireplaces grace the formal rooms, bedrooms, and the original kitchen. A large, covered side porch overlooks a lovely, recessed garden, and brick walkways lead to an underground wine cellar and a 50x25 heated pool. The bucolic setting is meticulously landscaped & graced by specimen trees, historic boxwoods, stacked-stone walls, & English-style gardens. Equestrian facilities include a 9-stall barn, a separate tack room & gym, double-fenced paddocks, and run-in sheds. Completing the grounds are a 3-car garage & a large equipment shed. Approached by two tree-lined lanes, this historic estate offers luxury and comfort for family living, elegant space for grand entertaining, first-class equestrian facilities, and a rare close-in sanctuary for those seeking privacy with easy access to area amenities.
Contact an agent
Home facts
- Year built:1789
- Listing ID #:MDHW2061486
- Added:99 day(s) ago
- Updated:February 11, 2026 at 08:32 AM
Rooms and interior
- Bedrooms:5
- Total bathrooms:5
- Full bathrooms:3
- Half bathrooms:2
- Living area:8,533 sq. ft.
Heating and cooling
- Heating:Propane - Owned, Radiator
Structure and exterior
- Year built:1789
- Building area:8,533 sq. ft.
- Lot area:19.48 Acres
Schools
- High school:RIVER HILL
- Middle school:LIME KILN
Utilities
- Water:Well
- Sewer:On Site Septic
Finances and disclosures
- Price:$3,250,000
- Price per sq. ft.:$380.87
- Tax amount:$23,316 (2025)
New listings near 13032 Highland Rd
- Coming Soon
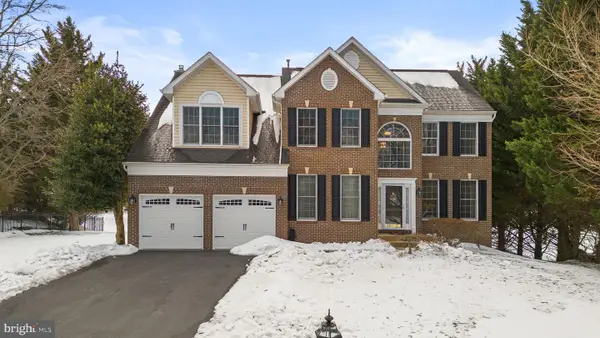 $1,190,000Coming Soon5 beds 4 baths
$1,190,000Coming Soon5 beds 4 baths6448 Richardson Farm Ln, CLARKSVILLE, MD 21029
MLS# MDHW2064378Listed by: S & S REALTY & INVESTMENT, LLC 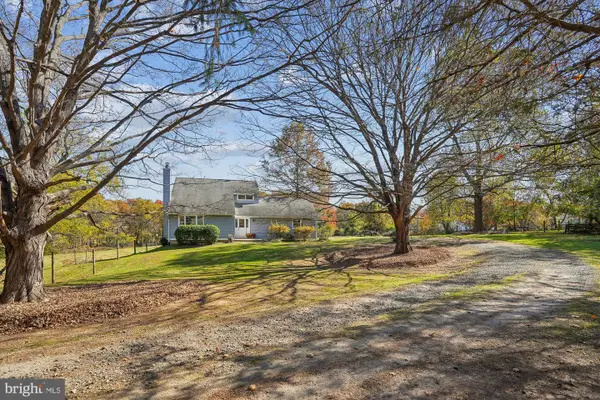 $700,000Pending2 beds 1 baths1,792 sq. ft.
$700,000Pending2 beds 1 baths1,792 sq. ft.12652 Route 216, HIGHLAND, MD 20777
MLS# MDHW2062754Listed by: LONG & FOSTER REAL ESTATE, INC.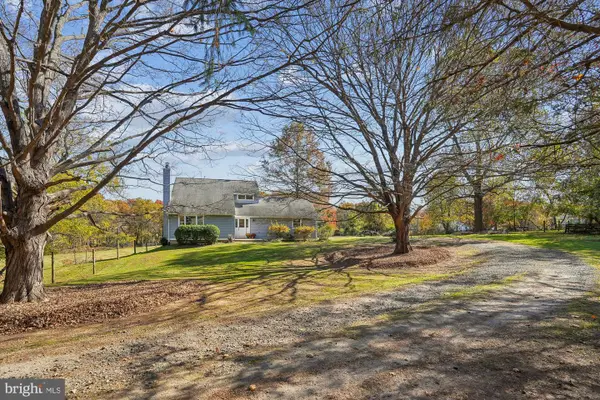 $700,000Pending5 Acres
$700,000Pending5 Acres12652 Route 216, HIGHLAND, MD 20777
MLS# MDHW2062756Listed by: LONG & FOSTER REAL ESTATE, INC.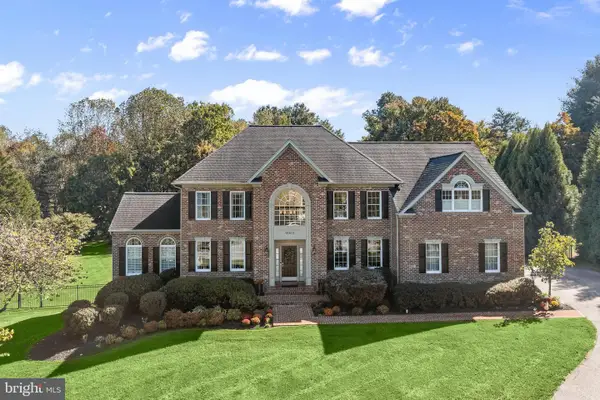 $1,450,000Pending5 beds 5 baths5,942 sq. ft.
$1,450,000Pending5 beds 5 baths5,942 sq. ft.13418 Green Hill Ct, HIGHLAND, MD 20777
MLS# MDHW2060682Listed by: NORTHROP REALTY $1,200,000Pending4 beds 4 baths5,016 sq. ft.
$1,200,000Pending4 beds 4 baths5,016 sq. ft.13790 Clarksville Pike, HIGHLAND, MD 20777
MLS# MDHW2061676Listed by: NORTHROP REALTY $3,250,000Pending5 beds 5 baths8,533 sq. ft.
$3,250,000Pending5 beds 5 baths8,533 sq. ft.13032 Highland Rd, HIGHLAND, MD 20777
MLS# MDHW2061518Listed by: LONG & FOSTER REAL ESTATE, INC.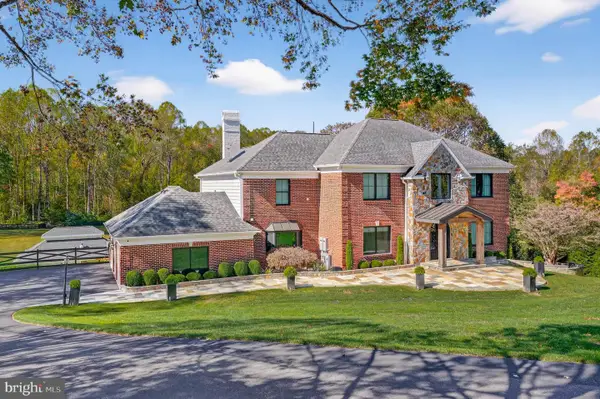 $2,595,600Pending7 beds 7 baths7,541 sq. ft.
$2,595,600Pending7 beds 7 baths7,541 sq. ft.7652 Greendell Ln, HIGHLAND, MD 20777
MLS# MDHW2060864Listed by: SAMSON PROPERTIES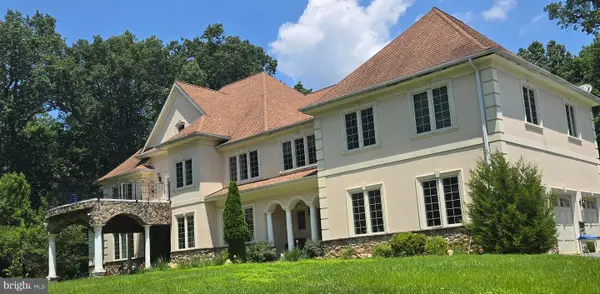 $2,900,000Active6 beds 9 baths10,088 sq. ft.
$2,900,000Active6 beds 9 baths10,088 sq. ft.7145 Brooks Rd, HIGHLAND, MD 20777
MLS# MDHW2056264Listed by: INDEPENDENT REALTY, INC $1,500,000Active6 beds 4 baths5,581 sq. ft.
$1,500,000Active6 beds 4 baths5,581 sq. ft.7033 Mink Hollow Rd, HIGHLAND, MD 20777
MLS# MDHW2054638Listed by: SAMSON PROPERTIES

